161 Alexander Drive, Boone, NC 28607
Local realty services provided by:ERA Live Moore
161 Alexander Drive,Boone, NC 28607
$385,000
- 3 Beds
- 3 Baths
- 1,290 sq. ft.
- Single family
- Active
Listed by: matthew garrison
Office: keller williams high country
MLS#:255609
Source:NC_HCAR
Price summary
- Price:$385,000
- Price per sq. ft.:$186.08
About this home
3 bedroom, 2.5 bath single family home with a view, in downtown Boone. Located at the end of the road with hidden in plain sight privacy. The home is within WALKING DISTANCE TO ASU and downtown Boone. Large deck on the side of the house with excellent long range views. Additional smaller back deck off the kitchen with similar views. Main floor includes open floor plan living into kitchen with the primary bedroom with ensuite bathroom, half bath and laundry. New laminate floors in the living room. Upstairs has 2 bedrooms with a full bathroom. The unfinished basement level is accessed both from the interior and exterior and has tall ceilings. It could be finished for additional square footage. The home is clean, in good shape and ready for a new owner. Home is zoned R1-A and in Boone town limits with city water and sewer. If you're looking for a cozy, well built home in downtown, with views, consider requesting a showing. City water and sewer Zoned R1-A in Town of Boone. Home is vacant and ready to show.
Contact an agent
Home facts
- Year built:2009
- Listing ID #:255609
- Added:174 day(s) ago
- Updated:October 25, 2025 at 04:48 PM
Rooms and interior
- Bedrooms:3
- Total bathrooms:3
- Full bathrooms:2
- Half bathrooms:1
- Living area:1,290 sq. ft.
Heating and cooling
- Cooling:Central Air
- Heating:Electric, Heat Pump
Structure and exterior
- Roof:Asphalt, Shingle
- Year built:2009
- Building area:1,290 sq. ft.
- Lot area:0.23 Acres
Schools
- High school:Watauga
- Elementary school:Hardin Park
Utilities
- Water:Public
- Sewer:Public Sewer
Finances and disclosures
- Price:$385,000
- Price per sq. ft.:$186.08
- Tax amount:$2,250
New listings near 161 Alexander Drive
- New
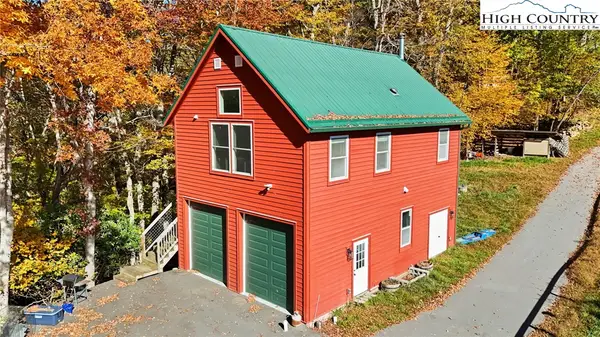 $490,000Active1 beds 1 baths567 sq. ft.
$490,000Active1 beds 1 baths567 sq. ft.3242 Howards Creek Road, Boone, NC 28607
MLS# 258893Listed by: BOONE REALTY - New
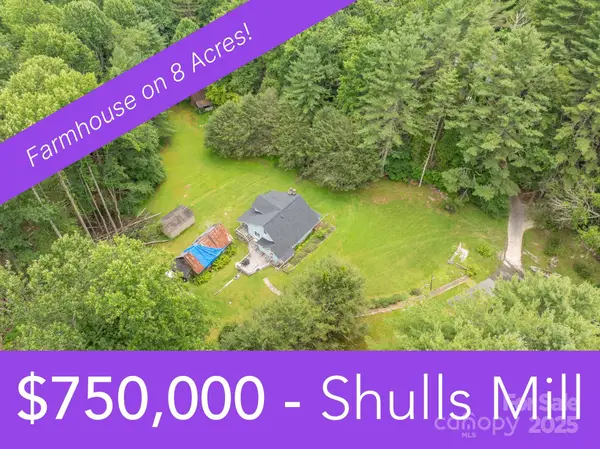 $750,000Active3 beds 1 baths1,351 sq. ft.
$750,000Active3 beds 1 baths1,351 sq. ft.230 West Cove Lane, Boone, NC 28607
MLS# 4319772Listed by: DE CAMARA PROPERTIES INC - New
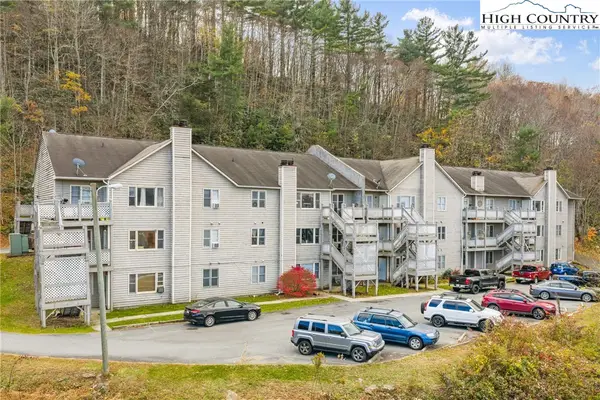 $275,000Active2 beds 2 baths910 sq. ft.
$275,000Active2 beds 2 baths910 sq. ft.200 Pilgrims Way #12, Boone, NC 28607
MLS# 258961Listed by: KELLER WILLIAMS HIGH COUNTRY - New
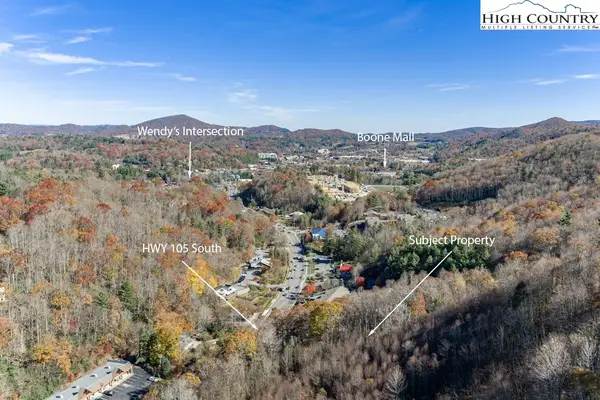 $275,000Active7.68 Acres
$275,000Active7.68 AcresTBD Highway 105, Boone, NC 28607
MLS# 258912Listed by: BLUE RIDGE REALTY & INV. BOONE - New
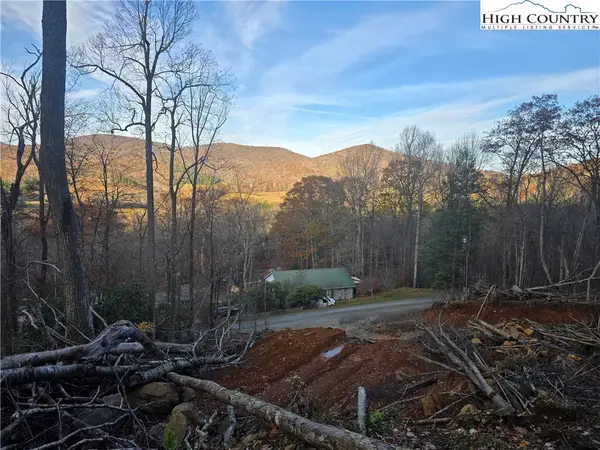 $40,000Active4.01 Acres
$40,000Active4.01 AcresTBD Junaluska Road, Boone, NC 28607
MLS# 258931Listed by: KELLER WILLIAMS HIGH COUNTRY - New
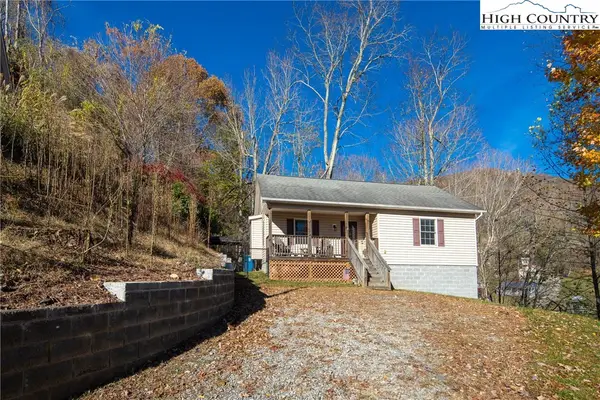 $399,900Active2 beds 2 baths1,582 sq. ft.
$399,900Active2 beds 2 baths1,582 sq. ft.130 Alexander Drive, Boone, NC 28607
MLS# 258945Listed by: BOONE REAL ESTATE - New
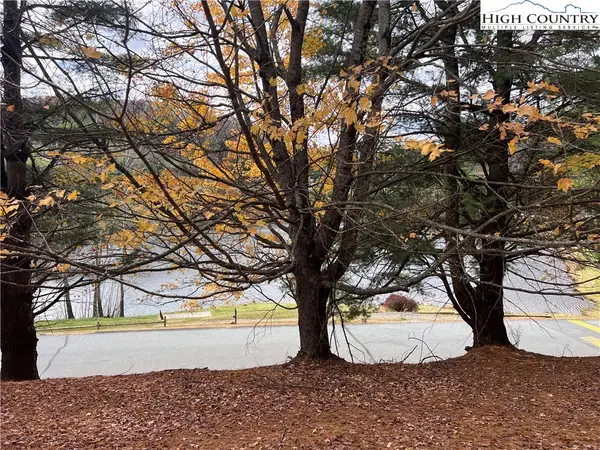 $95,000Active1.11 Acres
$95,000Active1.11 AcresTBD Heritage Ridge Road, Boone, NC 28607
MLS# 258939Listed by: BLOWING ROCK REAL ESTATE, LLC - New
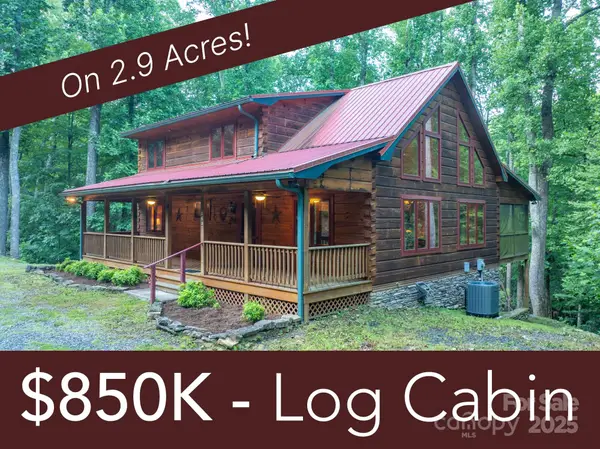 $850,000Active3 beds 4 baths2,907 sq. ft.
$850,000Active3 beds 4 baths2,907 sq. ft.160 Capote Court, Boone, NC 28607
MLS# 4319414Listed by: DE CAMARA PROPERTIES INC - New
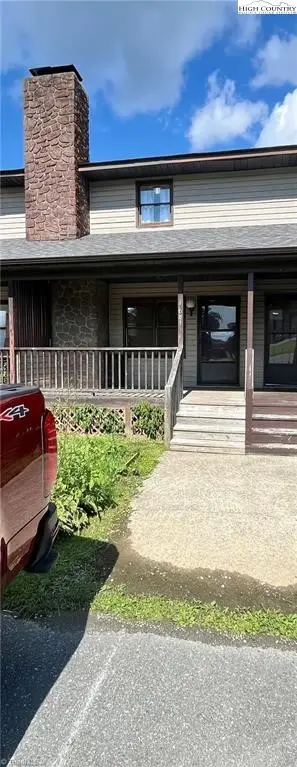 $235,000Active2 beds 2 baths900 sq. ft.
$235,000Active2 beds 2 baths900 sq. ft.164 Adams Lane #11B, Boone, NC 28607
MLS# 258844Listed by: CAROLINA REALTY ERA LIVE MOORE - New
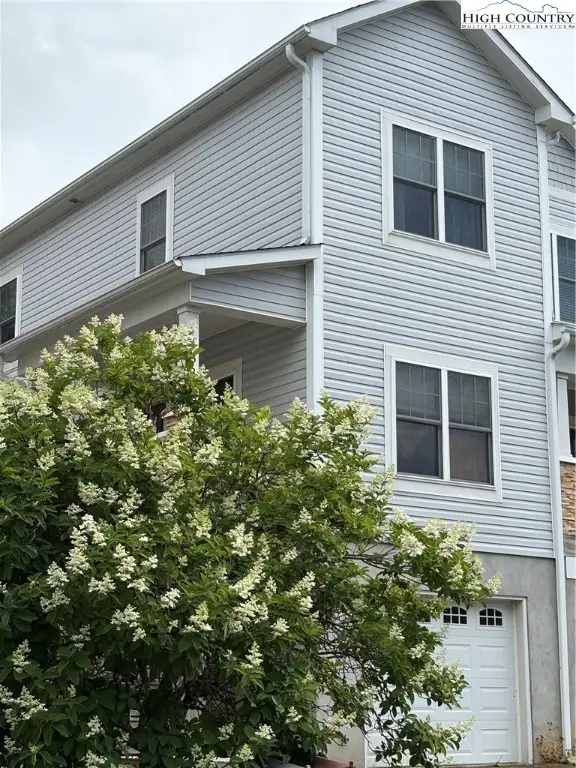 $374,900Active3 beds 3 baths1,418 sq. ft.
$374,900Active3 beds 3 baths1,418 sq. ft.188 Stratford Lane #16B, Boone, NC 28607
MLS# 258459Listed by: MORRIS REALTY
