183 Calico Court, Boone, NC 28607
Local realty services provided by:ERA Live Moore
183 Calico Court,Boone, NC 28607
$1,075,165
- 2 Beds
- 3 Baths
- 2,236 sq. ft.
- Single family
- Active
Listed by: tracy kiehl
Office: the lear group real estate
MLS#:255535
Source:NC_HCAR
Price summary
- Price:$1,075,165
- Price per sq. ft.:$595
- Monthly HOA dues:$772.33
About this home
Experience Refined Mountain Living at 183 Calico Court
Nestled in the Meadows neighborhood of the stunning 6000 acre plus, Blue Ridge Mountain Club (BRMC). This fully furnished retreat offers a harmonious blend of luxury, comfort and mountain charm.
Step onto the inviting covered front porch, where bench seating and expansive windows set the tone for the elegance that lies within. Inside, an open-concept layout showcases a seamless flow between the dining area and kitchen. The dining space features a striking live-edge table with plush seating for six, while the kitchen is equipped with premium GE Profile appliances, including a dual-fuel range, microwave drawer, beverage cooler, and a spacious island with additional seating—great for entertaining.
The living room is bathed in natural light thanks to two walls of sliding glass doors that blur the line between indoors and out. A sleek direct-vent fireplace with shiplap surround, a custom wood mantel and stained tongue-and-groove ceiling elevate the space with a warm, mountain-modern aesthetic.
Step outside to the covered deck—an outdoor haven complete with a wood-burning fireplace with stone surround- an idea year round gathering space.
Upstairs, the Primary Suite features wood beam accents, deck access, a walk-in closet, and a beautiful bath with dual vanities and a floor-to-ceiling tiled shower. A second en suite bedroom mirrors this luxury, complete with its own upscale finishes. A conveniently located laundry closet with full-size washer and dryer rounds out the upper level.
Enjoy unparalleled mountain lifestyle in Blue Ridge Mountain Club. Amenities include; The Look Out Grill, Jasper House, Ascent Wellness Center, Watson Gap Pavilion, (with 2 Pickleball Courts, Bocci, Horseshoe and Fire pit), over 50 miles of trails, a Jr. Olympic size pool with towel service, Pool House, food truck, Covered Pavilion, 4 Pickleball Courts and Great Lawn.
Contact an agent
Home facts
- Year built:2023
- Listing ID #:255535
- Added:152 day(s) ago
- Updated:October 21, 2025 at 04:02 PM
Rooms and interior
- Bedrooms:2
- Total bathrooms:3
- Full bathrooms:2
- Half bathrooms:1
- Living area:2,236 sq. ft.
Heating and cooling
- Cooling:Central Air
- Heating:Electric, Fireplaces, Heat Pump
Structure and exterior
- Roof:Architectural, Metal, Shingle
- Year built:2023
- Building area:2,236 sq. ft.
- Lot area:0.15 Acres
Schools
- High school:Watauga
- Elementary school:Parkway
Finances and disclosures
- Price:$1,075,165
- Price per sq. ft.:$595
- Tax amount:$2,421
New listings near 183 Calico Court
- New
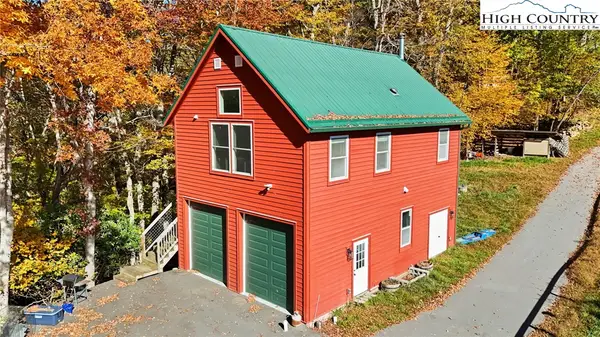 $490,000Active1 beds 1 baths567 sq. ft.
$490,000Active1 beds 1 baths567 sq. ft.3242 Howards Creek Road, Boone, NC 28607
MLS# 258893Listed by: BOONE REALTY - New
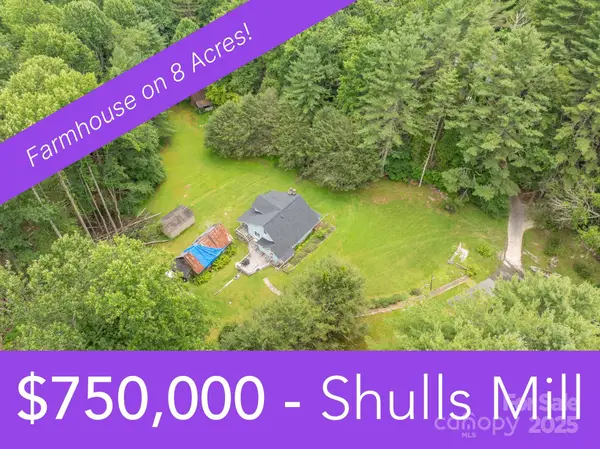 $750,000Active3 beds 1 baths1,351 sq. ft.
$750,000Active3 beds 1 baths1,351 sq. ft.230 West Cove Lane, Boone, NC 28607
MLS# 4319772Listed by: DE CAMARA PROPERTIES INC - New
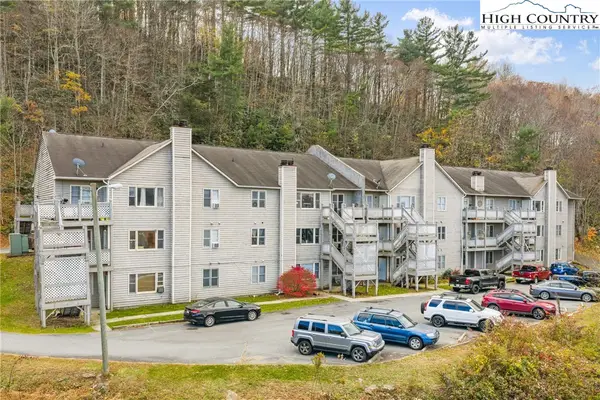 $275,000Active2 beds 2 baths910 sq. ft.
$275,000Active2 beds 2 baths910 sq. ft.200 Pilgrims Way #12, Boone, NC 28607
MLS# 258961Listed by: KELLER WILLIAMS HIGH COUNTRY - New
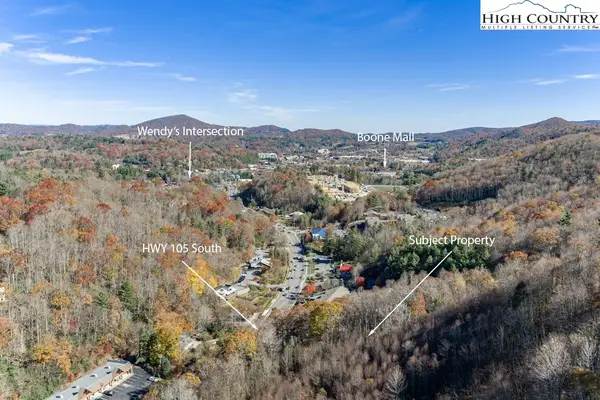 $275,000Active7.68 Acres
$275,000Active7.68 AcresTBD Highway 105, Boone, NC 28607
MLS# 258912Listed by: BLUE RIDGE REALTY & INV. BOONE - New
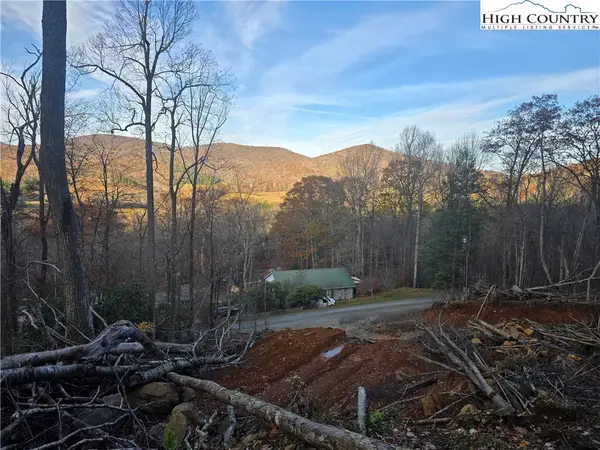 $40,000Active4.01 Acres
$40,000Active4.01 AcresTBD Junaluska Road, Boone, NC 28607
MLS# 258931Listed by: KELLER WILLIAMS HIGH COUNTRY - New
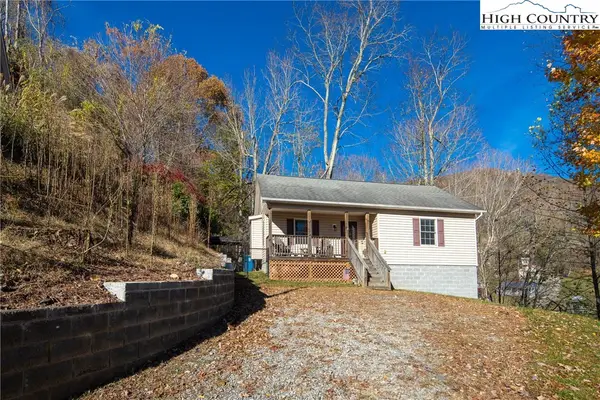 $399,900Active2 beds 2 baths1,582 sq. ft.
$399,900Active2 beds 2 baths1,582 sq. ft.130 Alexander Drive, Boone, NC 28607
MLS# 258945Listed by: BOONE REAL ESTATE - New
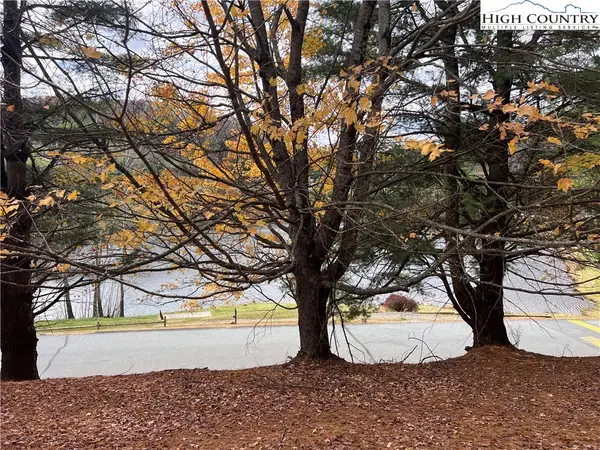 $95,000Active1.11 Acres
$95,000Active1.11 AcresTBD Heritage Ridge Road, Boone, NC 28607
MLS# 258939Listed by: BLOWING ROCK REAL ESTATE, LLC - New
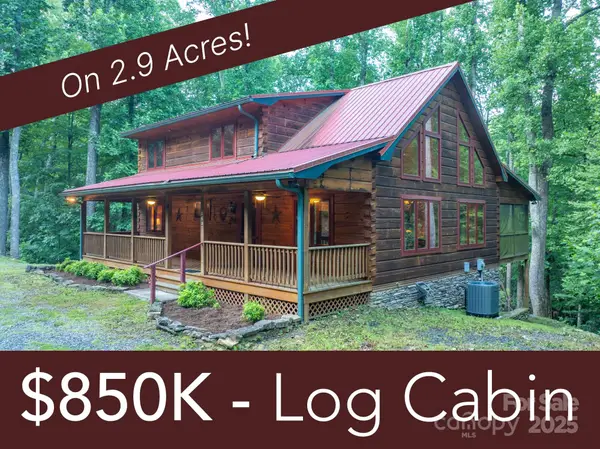 $850,000Active3 beds 4 baths2,907 sq. ft.
$850,000Active3 beds 4 baths2,907 sq. ft.160 Capote Court, Boone, NC 28607
MLS# 4319414Listed by: DE CAMARA PROPERTIES INC - New
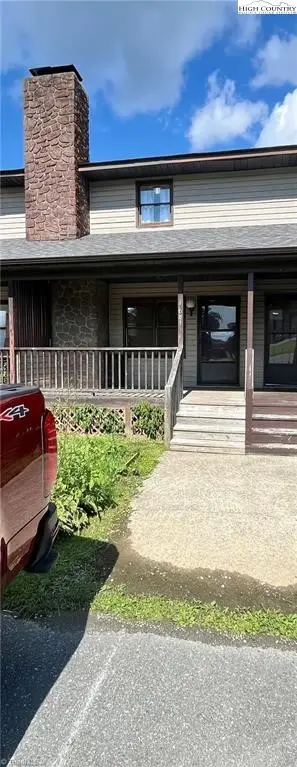 $235,000Active2 beds 2 baths900 sq. ft.
$235,000Active2 beds 2 baths900 sq. ft.164 Adams Lane #11B, Boone, NC 28607
MLS# 258844Listed by: CAROLINA REALTY ERA LIVE MOORE - New
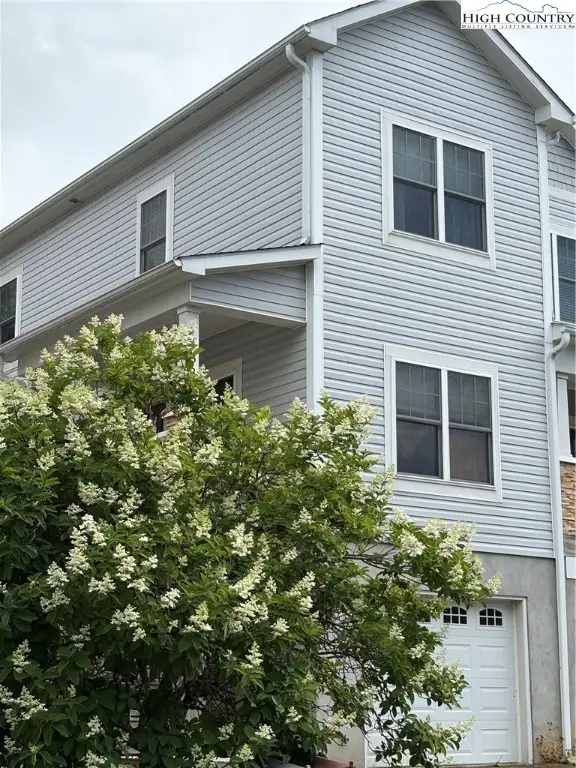 $374,900Active3 beds 3 baths1,418 sq. ft.
$374,900Active3 beds 3 baths1,418 sq. ft.188 Stratford Lane #16B, Boone, NC 28607
MLS# 258459Listed by: MORRIS REALTY
