196 Hanley Lane, Boone, NC 28607
Local realty services provided by:ERA Live Moore
196 Hanley Lane,Boone, NC 28607
$1,100,000
- 3 Beds
- 4 Baths
- 3,983 sq. ft.
- Single family
- Active
Listed by: marion hanes
Office: keller williams high country
MLS#:257285
Source:NC_HCAR
Price summary
- Price:$1,100,000
- Price per sq. ft.:$276.17
- Monthly HOA dues:$50
About this home
Stunning Mountain Retreat with Panoramic Views & Primary Suites on each level!
This is mountain living at its FINEST! It's the first time on the market and offered fully furnished. This meticulously care for home opens up to a spacious great room with stone fireplace overlooking a wide magical mountain view.
This beautifully designed 3 bedroom, 3.5 bath mountain home offers two luxurious primary suites and breathtaking, unobstructed views of the surrounding pastoral peaks and valleys. Perfectly situated to capture sunrise and sunset vistas, this home combines rustic charm with modern comfort. The expansive windows flood the space with natural light and bring the outdoors in. The gourmet kitchen features granite countertops, high-end appliances, premium finishes including a pot filler over the stove and a gorgeous hammered copper sink. The large granite island is designed for large family gatherings and entertaining.
Both primary suites offer spa-inspired bathrooms, walk-in closets, and individual access to serene outdoor decks—creating ideal spaces for relaxation or hosting guests with privacy and comfort. The downstairs level includes a spacious media room with home office and additional kitchen and washer/dryer.
Outside, enjoy the expansive decks, great for morning coffee or evening stargazing, all while soaking in the endless mountain views. The property sits on gorgeous wooded lot surrounded by nature, offering peace and quiet just minutes from Boone with local trails, ski resorts, and charming mountain towns.
Don’t miss this rare opportunity to own a piece of mountain paradise—whether as a full-time residence, vacation home, or investment property. This place will not last long!
Contact an agent
Home facts
- Year built:2009
- Listing ID #:257285
- Added:76 day(s) ago
- Updated:October 24, 2025 at 05:46 PM
Rooms and interior
- Bedrooms:3
- Total bathrooms:4
- Full bathrooms:3
- Half bathrooms:1
- Living area:3,983 sq. ft.
Heating and cooling
- Cooling:Central Air, Heat Pump
- Heating:Electric, Fireplaces, Heat Pump
Structure and exterior
- Roof:Architectural, Asphalt, Shingle
- Year built:2009
- Building area:3,983 sq. ft.
- Lot area:2.45 Acres
Schools
- High school:Watauga
- Elementary school:Green Valley
Utilities
- Sewer:Septic Available, Septic Tank
Finances and disclosures
- Price:$1,100,000
- Price per sq. ft.:$276.17
- Tax amount:$2,504
New listings near 196 Hanley Lane
- New
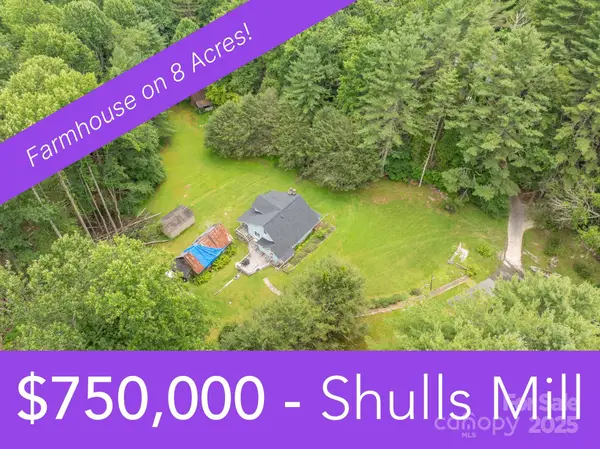 $750,000Active3 beds 1 baths1,351 sq. ft.
$750,000Active3 beds 1 baths1,351 sq. ft.230 West Cove Lane, Boone, NC 28607
MLS# 4319772Listed by: DE CAMARA PROPERTIES INC - New
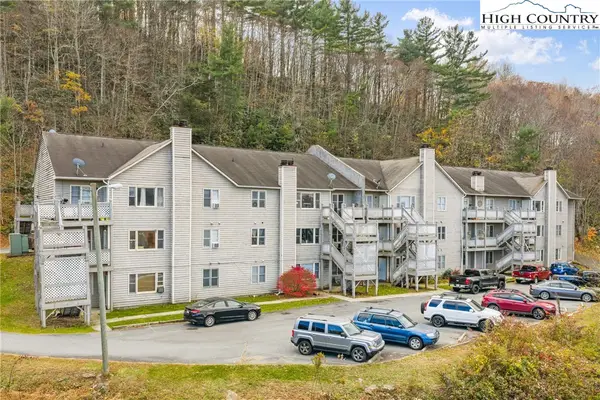 $275,000Active2 beds 2 baths910 sq. ft.
$275,000Active2 beds 2 baths910 sq. ft.200 Pilgrims Way #12, Boone, NC 28607
MLS# 258961Listed by: KELLER WILLIAMS HIGH COUNTRY - New
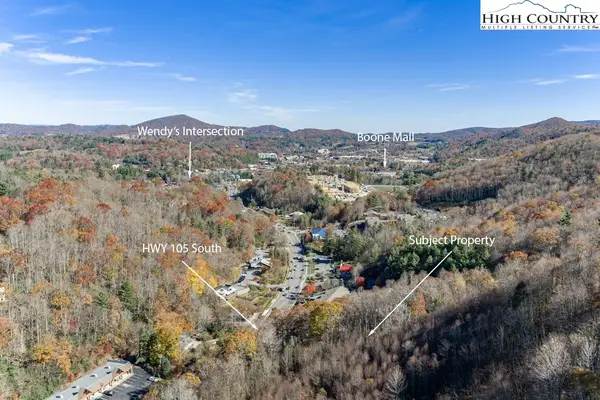 $275,000Active7.68 Acres
$275,000Active7.68 AcresTBD Highway 105, Boone, NC 28607
MLS# 258912Listed by: BLUE RIDGE REALTY & INV. BOONE - New
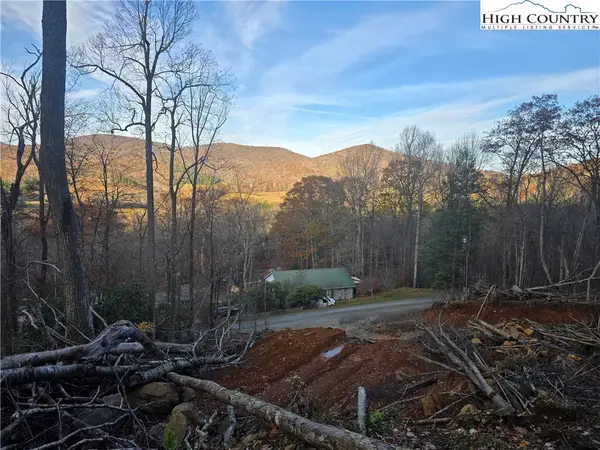 $40,000Active4.01 Acres
$40,000Active4.01 AcresTBD Junaluska Road, Boone, NC 28607
MLS# 258931Listed by: KELLER WILLIAMS HIGH COUNTRY - New
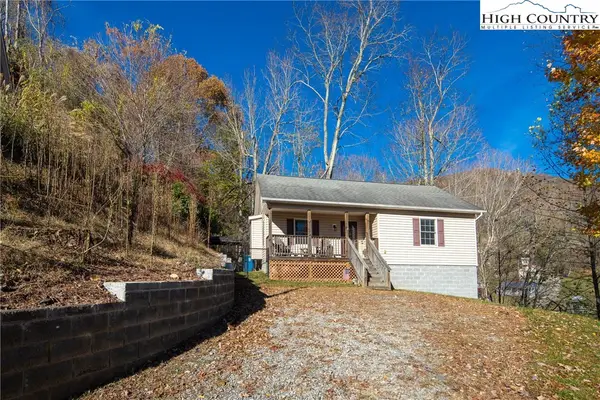 $399,900Active2 beds 2 baths1,582 sq. ft.
$399,900Active2 beds 2 baths1,582 sq. ft.130 Alexander Drive, Boone, NC 28607
MLS# 258945Listed by: BOONE REAL ESTATE - New
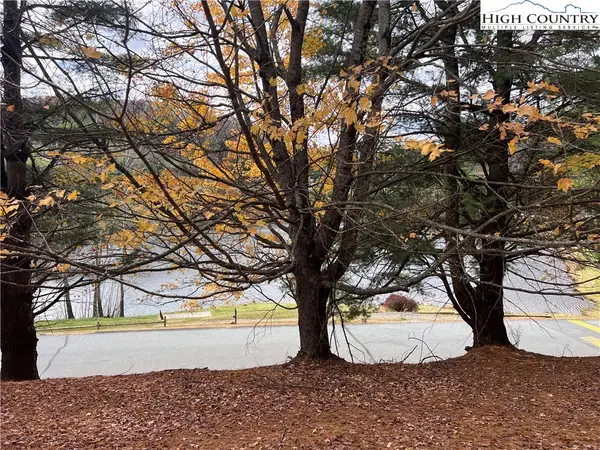 $95,000Active1.11 Acres
$95,000Active1.11 AcresTBD Heritage Ridge Road, Boone, NC 28607
MLS# 258939Listed by: BLOWING ROCK REAL ESTATE, LLC - New
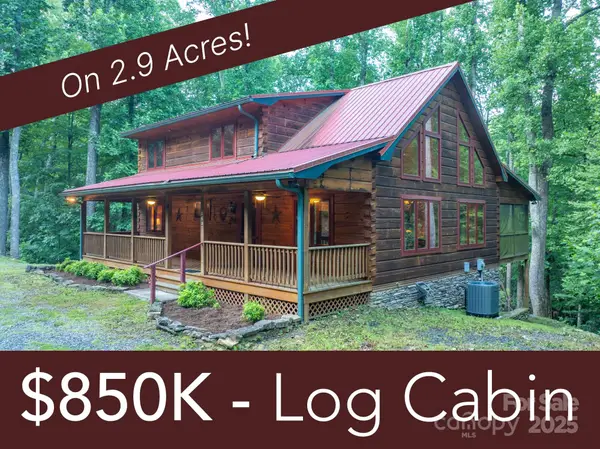 $850,000Active3 beds 4 baths2,907 sq. ft.
$850,000Active3 beds 4 baths2,907 sq. ft.160 Capote Court, Boone, NC 28607
MLS# 4319414Listed by: DE CAMARA PROPERTIES INC - New
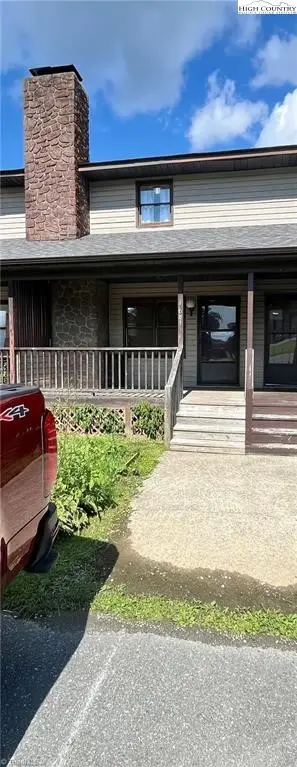 $235,000Active2 beds 2 baths900 sq. ft.
$235,000Active2 beds 2 baths900 sq. ft.164 Adams Lane #11B, Boone, NC 28607
MLS# 258844Listed by: CAROLINA REALTY ERA LIVE MOORE - New
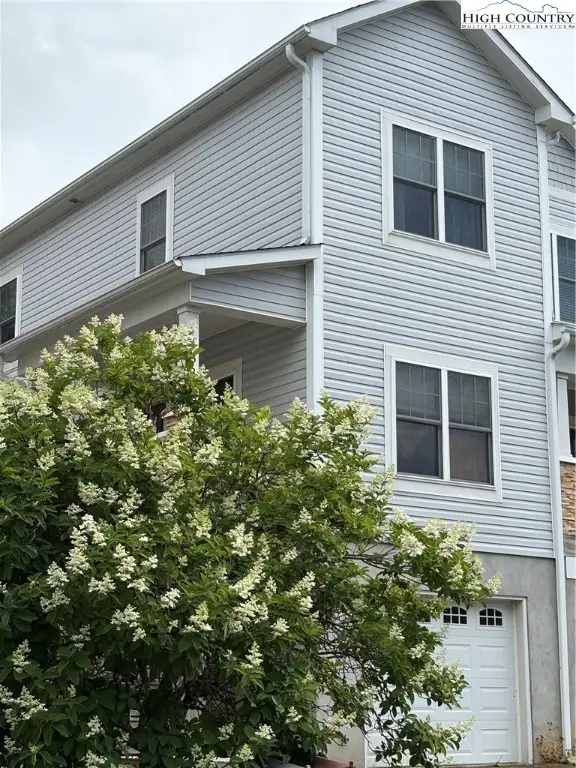 $374,900Active3 beds 3 baths1,418 sq. ft.
$374,900Active3 beds 3 baths1,418 sq. ft.188 Stratford Lane #16B, Boone, NC 28607
MLS# 258459Listed by: MORRIS REALTY - New
 $899,900Active3 beds 3 baths2,466 sq. ft.
$899,900Active3 beds 3 baths2,466 sq. ft.3043 Junaluska Road, Boone, NC 28607
MLS# 258830Listed by: 828 REAL ESTATE
