199 Wynfield Ridge #2, Boone, NC 28607
Local realty services provided by:ERA Live Moore
Listed by: kimmy tiedemann
Office: keller williams high country
MLS#:256390
Source:NC_HCAR
Price summary
- Price:$549,900
- Price per sq. ft.:$321.96
- Monthly HOA dues:$250
About this home
Experience the height of mountain living with this luxurious townhome boasting truly stunning, panoramic long-range views and gorgeous sunset vistas. From your personal front-row seat, the horizon unfolds with layers of Blue Ridge peaks, including a distinctive glimpse of the tip of iconic Grandfather Mountain, and the main living spaces are perfectly positioned to capture this incredible scenery. Featuring more than just a beautiful view, it also is in an unbeatable location. This exceptional townhome offers a lifestyle defined by effortless living and stunning scenery. Literally just minutes to the hospital, the Greenway Trail, the Blue Ridge Parkway, and Samaritan's Purse, it is also less than four miles to ASU and the vibrant heart of Downtown Boone. Step inside and discover a thoughtfully designed layout with fantastic upgrades; the main level features a gorgeous kitchen with granite countertops and stainless steel appliances, a lovely living room with a cozy propane stone fireplace, a convenient half bath, and the immense convenience of a garage—a rare find in the High Country! Upstairs, the spacious primary suite is a true retreat, perfectly positioned to face the stunning views and featuring its own sunny balcony which is also ideal for container gardening. This level also includes a second bedroom, a bonus room perfect as an office, craft room, or art studio, and a conveniently located laundry area with smart, elevated appliances. This lovely home stands out with smart touches that elevate it above the builder's already beautiful standard selections, including an enhanced crawlspace with temperature/humidity monitors, a dehumidifier, and a radon mitigation system. With the Property Owners Association handling the exterior maintenance and grounds, you can simply enjoy everything the High Country has to offer without lifting a finger. Plus, with a strict no short-term rentals policy, this is a peaceful community perfect for a full-time resident or a second home. This is an incredible opportunity to own the first resale in this exceptional development—a rare chance to start living the effortless mountain life you've always dreamed of.
Contact an agent
Home facts
- Year built:2022
- Listing ID #:256390
- Added:132 day(s) ago
- Updated:October 21, 2025 at 04:02 PM
Rooms and interior
- Bedrooms:2
- Total bathrooms:3
- Full bathrooms:2
- Half bathrooms:1
- Living area:1,708 sq. ft.
Heating and cooling
- Cooling:Central Air, Heat Pump
- Heating:Electric, Fireplaces, Heat Pump, Zoned
Structure and exterior
- Roof:Asphalt, Shingle
- Year built:2022
- Building area:1,708 sq. ft.
- Lot area:0.04 Acres
Schools
- High school:Watauga
- Elementary school:Hardin Park
Utilities
- Sewer:Shared Septic
Finances and disclosures
- Price:$549,900
- Price per sq. ft.:$321.96
- Tax amount:$1,161
New listings near 199 Wynfield Ridge #2
- New
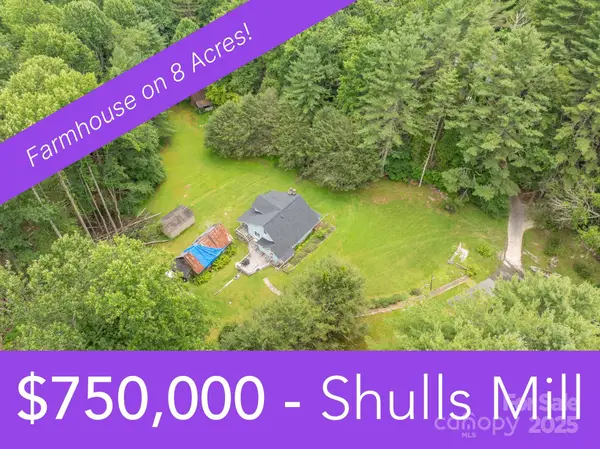 $750,000Active3 beds 1 baths1,351 sq. ft.
$750,000Active3 beds 1 baths1,351 sq. ft.230 West Cove Lane, Boone, NC 28607
MLS# 4319772Listed by: DE CAMARA PROPERTIES INC - New
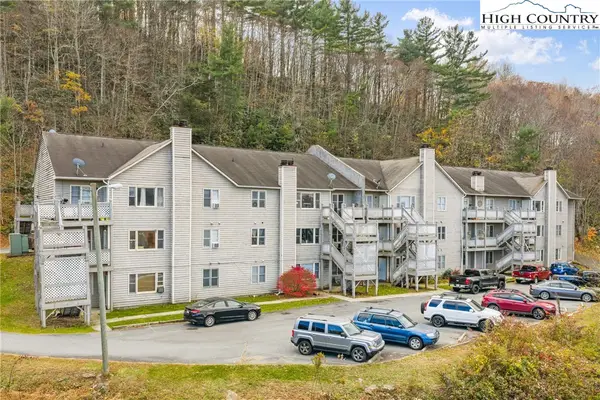 $275,000Active2 beds 2 baths910 sq. ft.
$275,000Active2 beds 2 baths910 sq. ft.200 Pilgrims Way #12, Boone, NC 28607
MLS# 258961Listed by: KELLER WILLIAMS HIGH COUNTRY - New
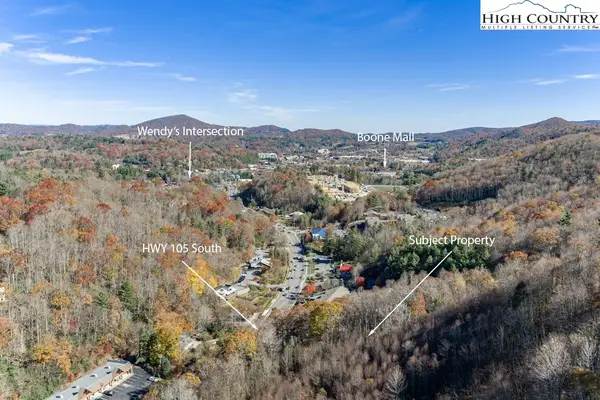 $275,000Active7.68 Acres
$275,000Active7.68 AcresTBD Highway 105, Boone, NC 28607
MLS# 258912Listed by: BLUE RIDGE REALTY & INV. BOONE - New
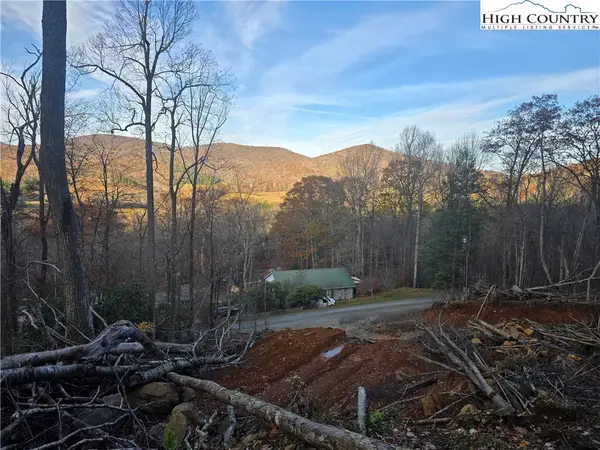 $40,000Active4.01 Acres
$40,000Active4.01 AcresTBD Junaluska Road, Boone, NC 28607
MLS# 258931Listed by: KELLER WILLIAMS HIGH COUNTRY - New
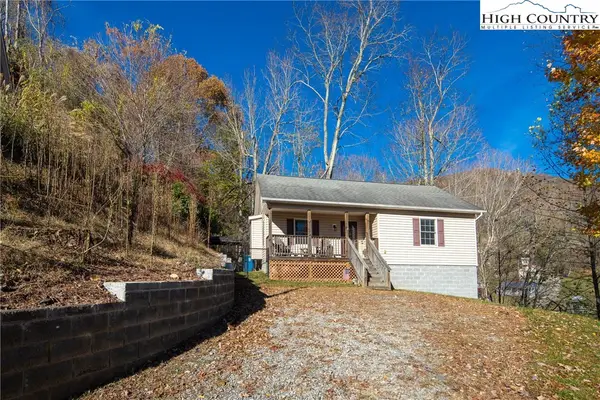 $399,900Active2 beds 2 baths1,582 sq. ft.
$399,900Active2 beds 2 baths1,582 sq. ft.130 Alexander Drive, Boone, NC 28607
MLS# 258945Listed by: BOONE REAL ESTATE - New
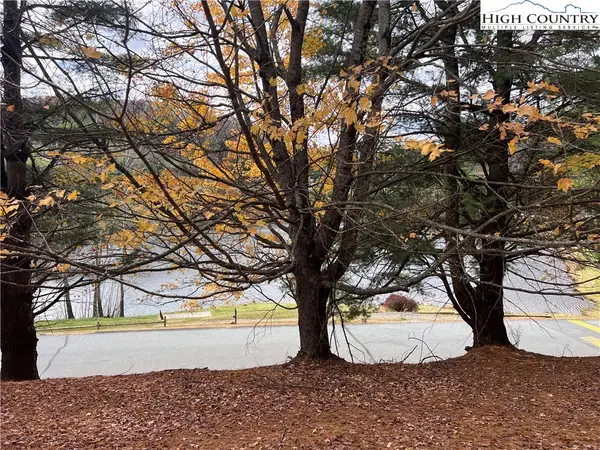 $95,000Active1.11 Acres
$95,000Active1.11 AcresTBD Heritage Ridge Road, Boone, NC 28607
MLS# 258939Listed by: BLOWING ROCK REAL ESTATE, LLC - New
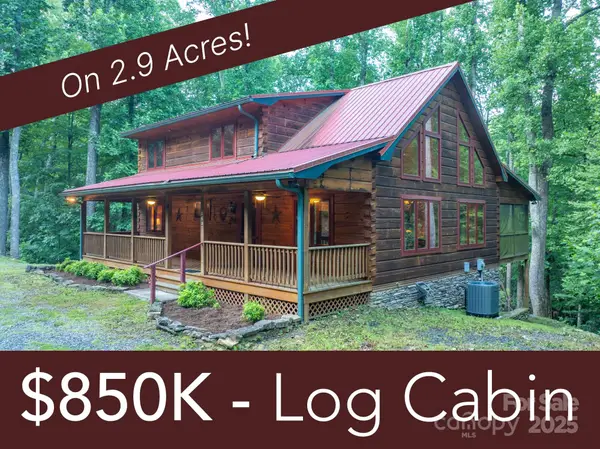 $850,000Active3 beds 4 baths2,907 sq. ft.
$850,000Active3 beds 4 baths2,907 sq. ft.160 Capote Court, Boone, NC 28607
MLS# 4319414Listed by: DE CAMARA PROPERTIES INC - New
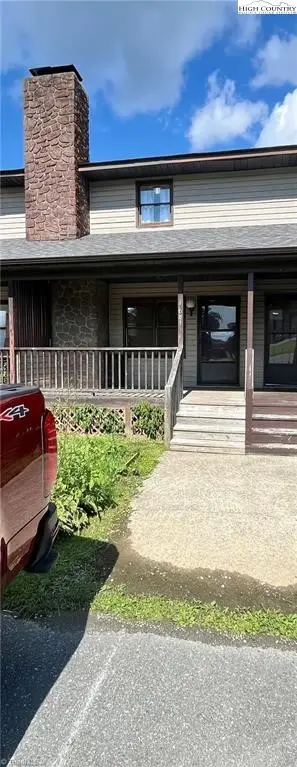 $235,000Active2 beds 2 baths900 sq. ft.
$235,000Active2 beds 2 baths900 sq. ft.164 Adams Lane #11B, Boone, NC 28607
MLS# 258844Listed by: CAROLINA REALTY ERA LIVE MOORE - New
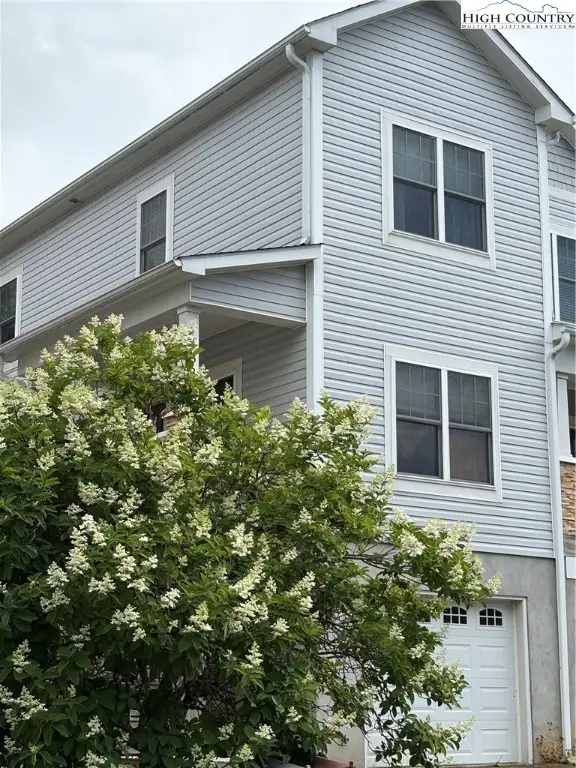 $374,900Active3 beds 3 baths1,418 sq. ft.
$374,900Active3 beds 3 baths1,418 sq. ft.188 Stratford Lane #16B, Boone, NC 28607
MLS# 258459Listed by: MORRIS REALTY - New
 $899,900Active3 beds 3 baths2,466 sq. ft.
$899,900Active3 beds 3 baths2,466 sq. ft.3043 Junaluska Road, Boone, NC 28607
MLS# 258830Listed by: 828 REAL ESTATE
