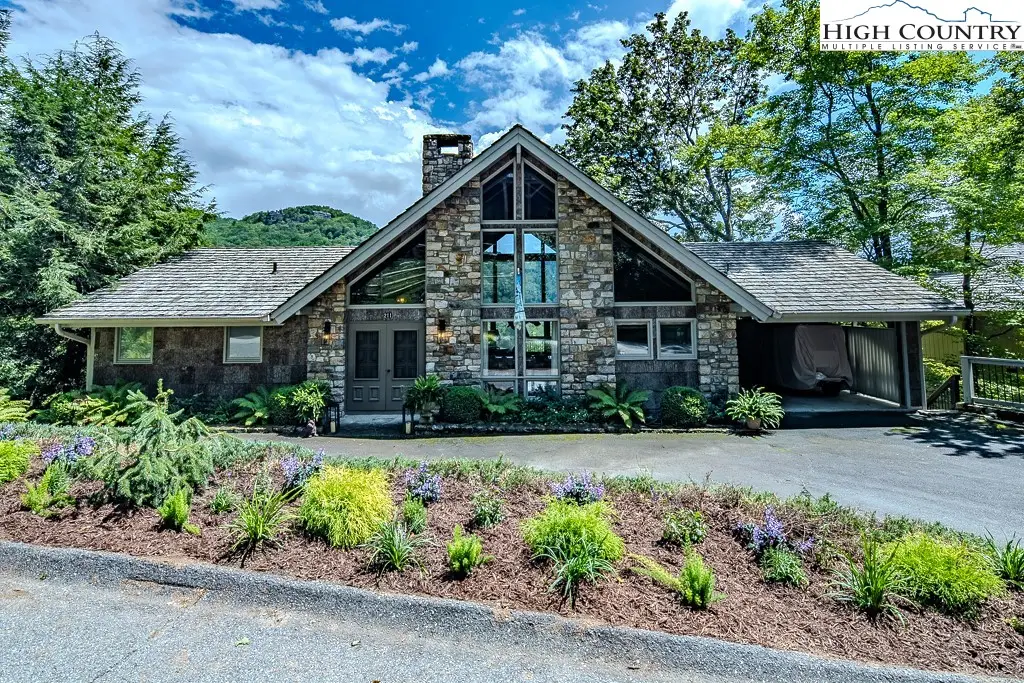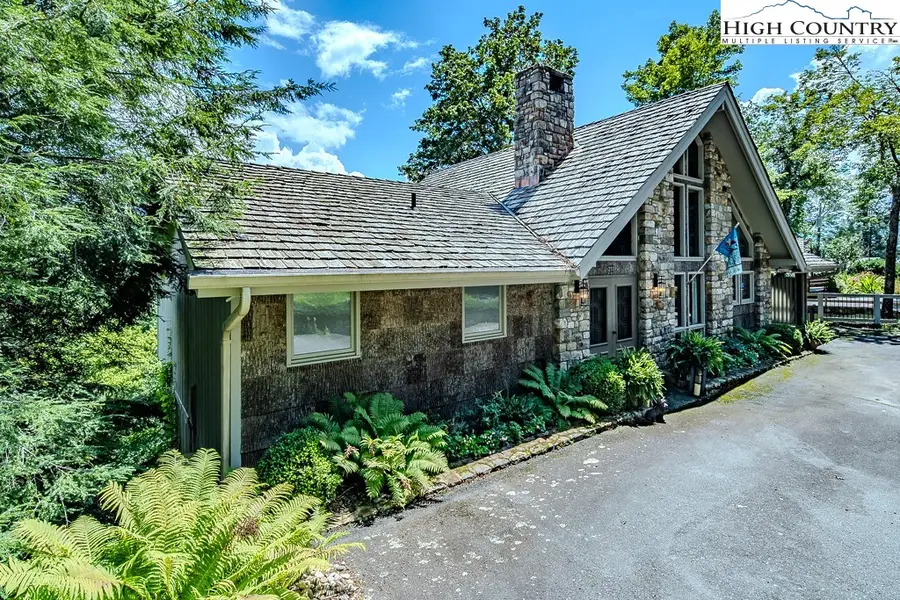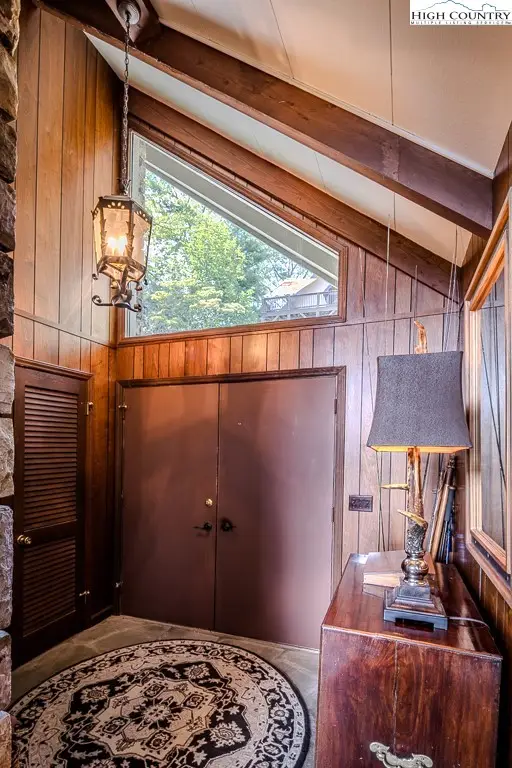211 Balsam, Boone, NC 28607
Local realty services provided by:ERA Live Moore



211 Balsam,Boone, NC 28607
$1,600,000
- 4 Beds
- 5 Baths
- 3,121 sq. ft.
- Single family
- Active
Listed by:denise jarvis
Office:berkshire hathaway homeservices vincent properties
MLS#:257423
Source:NC_HCAR
Price summary
- Price:$1,600,000
- Price per sq. ft.:$512.66
- Monthly HOA dues:$473.33
About this home
Stunning Move-In Ready Mountain Home – Fully Updated, Fully Furnished 4 bedrooms, 4 1/2 bathrooms This beautifully maintained and thoughtfully upgraded home offers the perfect blend of comfort, style, and mountain serenity—located just a short golf cart ride to the clubhouse and pro shop in the highly desirable Hound Ears Club community. The main level includes a spacious primary suite with an updated ensuite bath, a large great room with floor-to-ceiling windows, and remote-controlled shades that frame breathtaking mountain views. The bright, open kitchen features tile flooring, granite countertops, and newer stainless steel appliances. A sunny dining area opens to a deck for al fresco dining and entertaining. Outdoor living is exceptional with two expansive decks. Enjoy the covered outdoor living space with a stone fireplace and gas logs, or unwind in the hot tub on the lower deck with serene mountain views. Downstairs offers three additional spacious bedrooms—each with updated ensuite bathrooms and direct access to the lower deck and hot tub. This level also features a large laundry room, ample storage closets, and a sealed, unfinished basement that is serviced monthly. This area could be finished for a future office, den, bedroom, or media room. Major upgrade: The home is connected to the Hound Ears community sewer system, eliminating the need for a septic tank and allowing for potential expansion, including added bedrooms or living space. Other highlights include a one-car carport with potential to enclose and space to add golf cart storage. Offered mostly furnished, with many new furniture pieces and only a few exceptions—making it truly move-in ready. As a homeowner in Hound Ears, enjoy a gated entrance with 24/7 manned security and an array of community amenities including hiking trails, a picnic area along the Watauga River, a dog park, and a community garden. Optional club memberships are available and offer access to fly fishing, a fitness center, fine and casual dining, golf, tennis, pickleball, and a swimming pool. Whether you're looking for a year-round residence or a luxurious mountain retreat, this exceptional property is ready for you to move in and start enjoying the Hound Ears lifestyle. Short term rentals are allowed with restrictions. View pictures reflect the view once trees are trimmed. Trees will be trimmed late October. View will be opened up to see the golf course and additional mountains.
Contact an agent
Home facts
- Year built:1974
- Listing Id #:257423
- Added:1 day(s) ago
- Updated:August 19, 2025 at 05:48 PM
Rooms and interior
- Bedrooms:4
- Total bathrooms:5
- Full bathrooms:4
- Half bathrooms:1
- Living area:3,121 sq. ft.
Heating and cooling
- Cooling:Central Air, Heat Pump
- Heating:Electric, Fireplaces, Gas, Hot Water, Wood
Structure and exterior
- Roof:Shake, Wood
- Year built:1974
- Building area:3,121 sq. ft.
- Lot area:0.41 Acres
Schools
- High school:Watauga
- Elementary school:Valle Crucis
Finances and disclosures
- Price:$1,600,000
- Price per sq. ft.:$512.66
- Tax amount:$2,599
New listings near 211 Balsam
- New
 $855,000Active4 beds 6 baths2,483 sq. ft.
$855,000Active4 beds 6 baths2,483 sq. ft.989 Little Laurel Road, Boone, NC 28607
MLS# 257145Listed by: BLUE RIDGE REALTY & INV. BOONE 895 - New
 $585,000Active2 beds 2 baths1,382 sq. ft.
$585,000Active2 beds 2 baths1,382 sq. ft.155 Far Sawrey #1, Boone, NC 28607
MLS# 256496Listed by: PREMIER SOTHEBY'S INT'L REALTY - New
 $299,000Active7.58 Acres
$299,000Active7.58 Acres7.58 acres End Of Chase Hill Drive, Boone, NC 28607
MLS# 257530Listed by: ALLEN YATES REALTY  $399,999Pending2 beds 2 baths1,016 sq. ft.
$399,999Pending2 beds 2 baths1,016 sq. ft.544 Laurelwood Lane #38, Boone, NC 28607
MLS# 4293038Listed by: KELLER WILLIAMS HIGH COUNTRY $399,999Pending2 beds 2 baths1,016 sq. ft.
$399,999Pending2 beds 2 baths1,016 sq. ft.544 Laurelwood Lane, Boone, NC 28607
MLS# 257525Listed by: KELLER WILLIAMS HIGH COUNTRY- New
 $825,000Active3 beds 3 baths1,849 sq. ft.
$825,000Active3 beds 3 baths1,849 sq. ft.465 Highland Avenue, Boone, NC 28607
MLS# 4292761Listed by: BERKSHIRE HATHAWAY HOMESERVICES VINCENT PROPERTIES - New
 $489,900Active1 beds 2 baths1,793 sq. ft.
$489,900Active1 beds 2 baths1,793 sq. ft.1040 Blackberry Road, Boone, NC 28607
MLS# 257402Listed by: BOONE REALTY - New
 $1,200,000Active3 beds 4 baths2,768 sq. ft.
$1,200,000Active3 beds 4 baths2,768 sq. ft.1860 Hickory None, Boone, NC 28607
MLS# 4289793Listed by: BERKSHIRE HATHAWAY HOMESERVICES VINCENT PROPERTIES - New
 $899,000Active3 beds 2 baths1,210 sq. ft.
$899,000Active3 beds 2 baths1,210 sq. ft.800 Meadowview Drive #8,13,17, Boone, NC 28607
MLS# 257439Listed by: ALLEN TATE REAL ESTATE - BLOWING ROCK
