2274 Reynolds Parkway, Boone, NC 28607
Local realty services provided by:ERA Live Moore
2274 Reynolds Parkway,Boone, NC 28607
$2,819,000
- 4 Beds
- 5 Baths
- 4,337 sq. ft.
- Single family
- Active
Listed by: nick presnell, ean faison
Office: storied real estate
MLS#:255490
Source:NC_HCAR
Price summary
- Price:$2,819,000
- Price per sq. ft.:$649.99
- Monthly HOA dues:$772
About this home
2274 Reynolds Parkway is perfectly nestled atop a knoll with intimate views of the Blue Ridge Mountains. Expansive outdoor living with manicured and walkable grounds presents endless opportunities for entertaining and seamlessly welcomes you to step inside. Conveniently located on the main level, discover the owners spacious retreat which is a true sanctuary with spa-like ensuite. A dedicated flex space also on the main level, welcomes you to work from home or utilize for another guest retreat. Thoughtful design extends to a lower level residence–a private, walkout in-law suite with full service kitchen, dining, laundry, and living room finished with the same artisanry and craftsmanship carried through this home. Add a bed to this space for yet another guest sleeping space! Accommodations are nothing short of exceptional and offer unparalleled comfort for your guests extended stays. Craftsmanship and comfort converge throughout, from the curated wood and stonework to the inclusion of all the modern conveniences of home. Complemented by its very close proximity to The Meadows Village (featuring stunning Mountain Side Pool, Pickleball Courts, Pavilion and Great Lawn). Additional BRMC amenities include Ascent Wellness and Fitness Center, Lookout Grill, Jasper House, Watson Gap Park (Featuring Pickleball Courts, Bocce Ball, and Horse Shoe) as well as Chetola Sporting Reserve. For the nature lover, nearly 50 miles of hiking/UTV trails, tucked swimming holes, pure mountain streams, and a 6,000 acres backyard are waiting for your exploration. BRMC’s national park-like setting and elevated amenities create the perfect blend of retreat, rewind, and recreation. 2274 Reynolds Parkway awaits you in Blue Ridge Mountain Club, a premier mountain community, where a life-well lived is yours.
Contact an agent
Home facts
- Year built:2018
- Listing ID #:255490
- Added:133 day(s) ago
- Updated:October 21, 2025 at 04:02 PM
Rooms and interior
- Bedrooms:4
- Total bathrooms:5
- Full bathrooms:5
- Living area:4,337 sq. ft.
Heating and cooling
- Cooling:Central Air
- Heating:Electric, Forced Air, Heat Pump, Propane
Structure and exterior
- Roof:Architectural, Metal, Shingle
- Year built:2018
- Building area:4,337 sq. ft.
- Lot area:0.93 Acres
Schools
- High school:Watauga
- Elementary school:Blowing Rock
Finances and disclosures
- Price:$2,819,000
- Price per sq. ft.:$649.99
- Tax amount:$5,304
New listings near 2274 Reynolds Parkway
- New
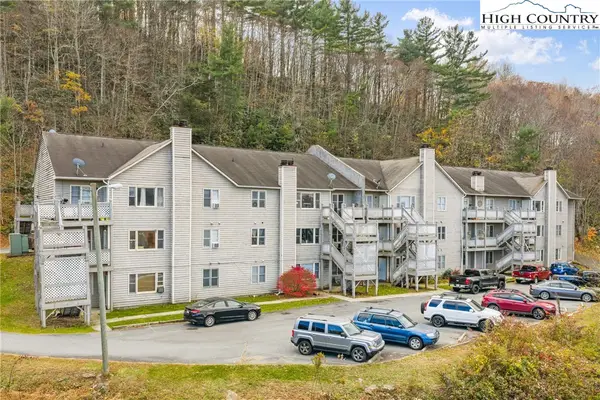 $275,000Active2 beds 2 baths910 sq. ft.
$275,000Active2 beds 2 baths910 sq. ft.200 Pilgrims Way #12, Boone, NC 28607
MLS# 258961Listed by: KELLER WILLIAMS HIGH COUNTRY - New
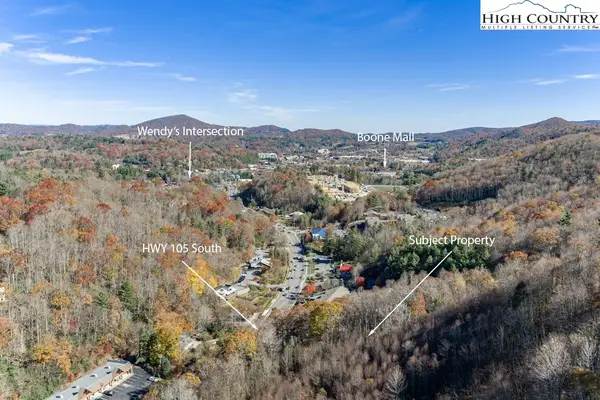 $275,000Active7.68 Acres
$275,000Active7.68 AcresTBD Highway 105, Boone, NC 28607
MLS# 258912Listed by: BLUE RIDGE REALTY & INV. BOONE - New
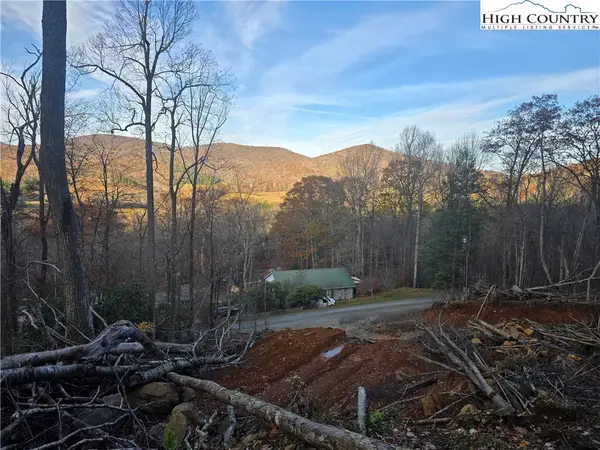 $40,000Active4.01 Acres
$40,000Active4.01 AcresTBD Junaluska Road, Boone, NC 28607
MLS# 258931Listed by: KELLER WILLIAMS HIGH COUNTRY - New
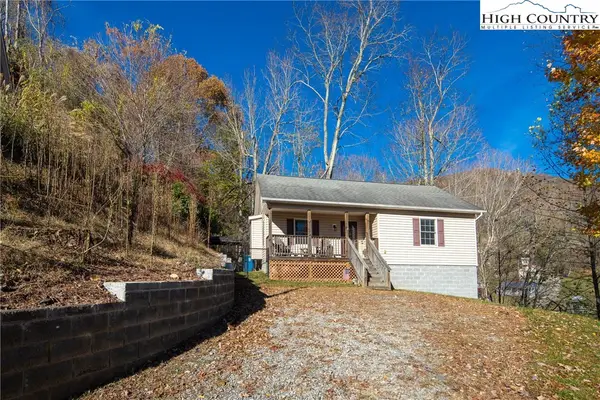 $399,900Active2 beds 2 baths1,582 sq. ft.
$399,900Active2 beds 2 baths1,582 sq. ft.130 Alexander Drive, Boone, NC 28607
MLS# 258945Listed by: BOONE REAL ESTATE - New
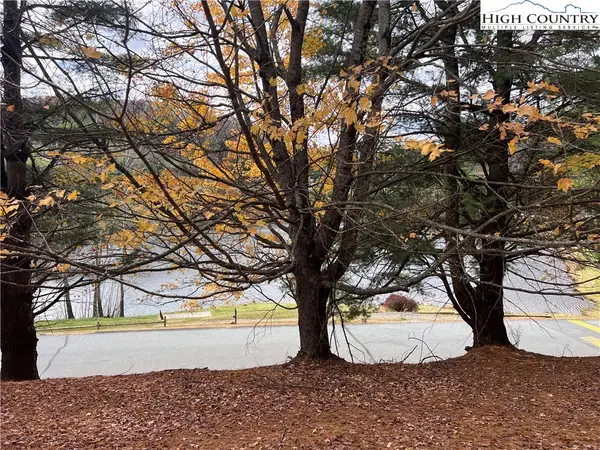 $95,000Active1.11 Acres
$95,000Active1.11 AcresTBD Heritage Ridge Road, Boone, NC 28607
MLS# 258939Listed by: BLOWING ROCK REAL ESTATE, LLC - New
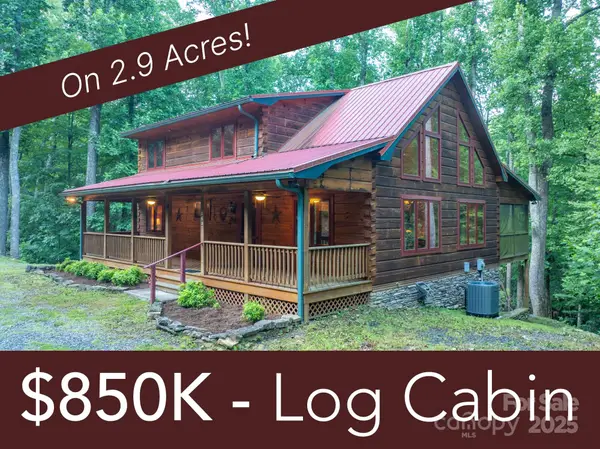 $850,000Active3 beds 4 baths2,907 sq. ft.
$850,000Active3 beds 4 baths2,907 sq. ft.160 Capote Court, Boone, NC 28607
MLS# 4319414Listed by: DE CAMARA PROPERTIES INC - New
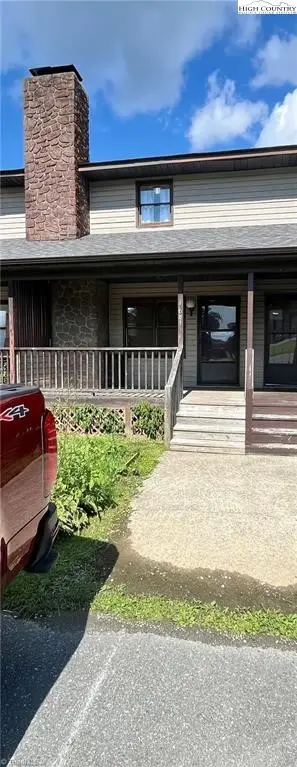 $235,000Active2 beds 2 baths900 sq. ft.
$235,000Active2 beds 2 baths900 sq. ft.164 Adams Lane #11B, Boone, NC 28607
MLS# 258844Listed by: CAROLINA REALTY ERA LIVE MOORE - New
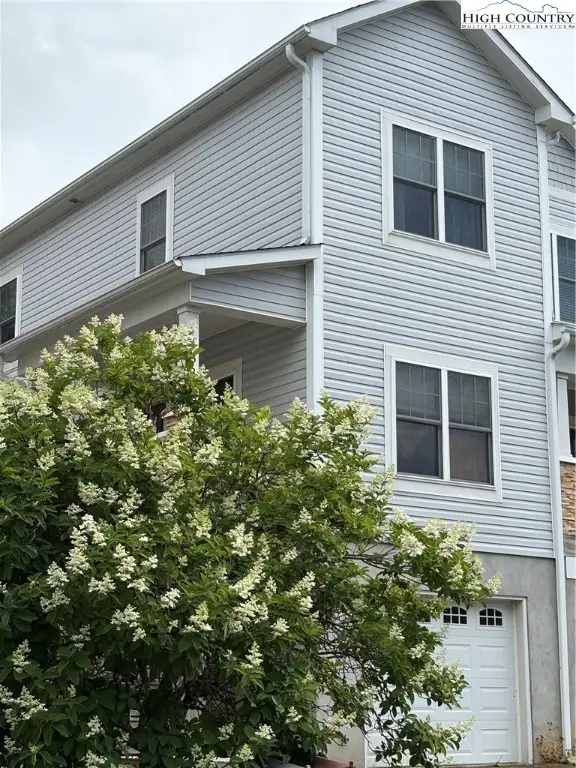 $374,900Active3 beds 3 baths1,418 sq. ft.
$374,900Active3 beds 3 baths1,418 sq. ft.188 Stratford Lane #16B, Boone, NC 28607
MLS# 258459Listed by: MORRIS REALTY - New
 $899,900Active3 beds 3 baths2,466 sq. ft.
$899,900Active3 beds 3 baths2,466 sq. ft.3043 Junaluska Road, Boone, NC 28607
MLS# 258830Listed by: 828 REAL ESTATE - New
 $365,000Active2 beds 2 baths1,143 sq. ft.
$365,000Active2 beds 2 baths1,143 sq. ft.247 Eli Hartley Drive #111, Boone, NC 28607
MLS# 258801Listed by: HOWARD HANNA ALLEN TATE REALTORS BOONE
