314 Heather Street, Boone, NC 28607
Local realty services provided by:ERA Live Moore
314 Heather Street,Boone, NC 28607
$649,900
- 3 Beds
- 3 Baths
- 2,351 sq. ft.
- Single family
- Active
Listed by: holly meyers, tim gentry
Office: blue ridge realty & inv. blowing rock
MLS#:256872
Source:NC_HCAR
Price summary
- Price:$649,900
- Price per sq. ft.:$195.4
About this home
Discover this charming split-level mountain home, meticulously maintained and full of character. Located in the highly sought-after Mountain Shadows subdivision in Boone, this welcoming residence offers 3 bedrooms and 2.1 bathrooms, providing the perfect mountain retreat just minutes from downtown Boone and Blowing Rock. Enjoy convenient access to shopping, fine dining, skiing, golf, and Appalachian State University.
Inside, you'll be greeted by soaring vaulted ceilings, ceiling fans, and an open-concept layout that seamlessly connects the living and dining areas. Abundant natural light pours in through large windows and decks, highlighting the bright and inviting atmosphere and offering breathtaking mountain vistas.
The kitchen is a true delight, surrounded by picturesque views that create an inspiring backdrop for cooking and entertaining. The living room features a beautiful stone fireplace with a mantel and gas logs for warm and cozy mountain evenings. Recent updates include a new propane and electric furnace installed in 2022, with the upper floor heated via wall heaters, a propane fireplace, and baseboard heaters. Please see the attached documents regarding repairs.
This special home combines gorgeous natural surroundings with thoughtful updates, making it a perfect mountain escape or full-time residence.
Contact an agent
Home facts
- Year built:1985
- Listing ID #:256872
- Added:90 day(s) ago
- Updated:October 21, 2025 at 08:47 PM
Rooms and interior
- Bedrooms:3
- Total bathrooms:3
- Full bathrooms:2
- Half bathrooms:1
- Living area:2,351 sq. ft.
Heating and cooling
- Heating:Baseboard, Electric, Fireplaces, Forced Air, Propane, Space Heater, Wall furnace
Structure and exterior
- Roof:Asphalt, Shingle
- Year built:1985
- Building area:2,351 sq. ft.
- Lot area:1.17 Acres
Schools
- High school:Watauga
- Elementary school:Parkway
Finances and disclosures
- Price:$649,900
- Price per sq. ft.:$195.4
- Tax amount:$1,272
New listings near 314 Heather Street
- New
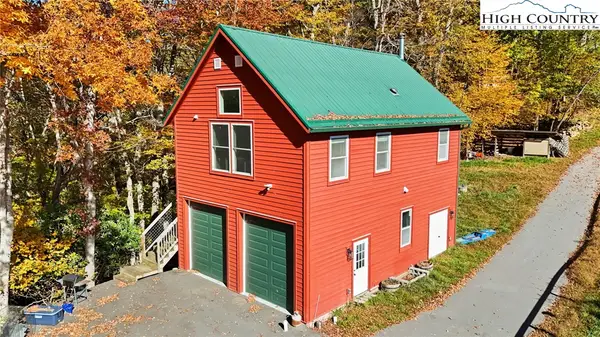 $490,000Active1 beds 1 baths567 sq. ft.
$490,000Active1 beds 1 baths567 sq. ft.3242 Howards Creek Road, Boone, NC 28607
MLS# 258893Listed by: BOONE REALTY - New
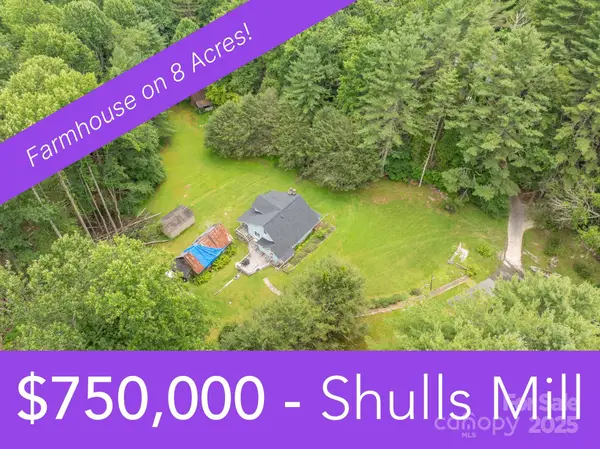 $750,000Active3 beds 1 baths1,351 sq. ft.
$750,000Active3 beds 1 baths1,351 sq. ft.230 West Cove Lane, Boone, NC 28607
MLS# 4319772Listed by: DE CAMARA PROPERTIES INC - New
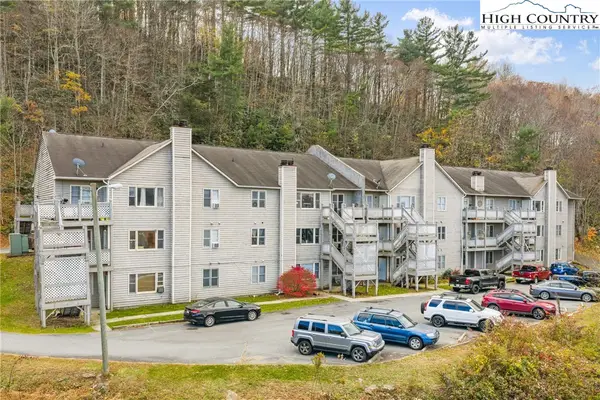 $275,000Active2 beds 2 baths910 sq. ft.
$275,000Active2 beds 2 baths910 sq. ft.200 Pilgrims Way #12, Boone, NC 28607
MLS# 258961Listed by: KELLER WILLIAMS HIGH COUNTRY - New
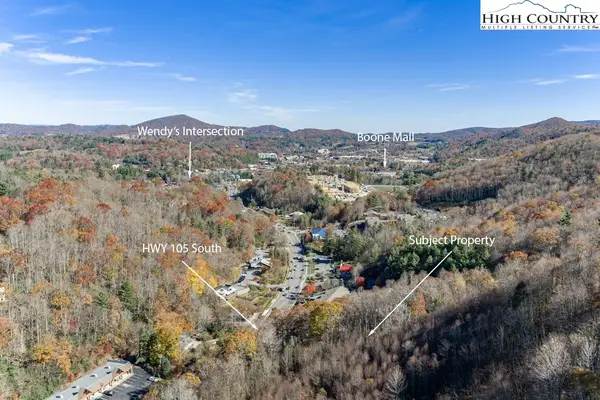 $275,000Active7.68 Acres
$275,000Active7.68 AcresTBD Highway 105, Boone, NC 28607
MLS# 258912Listed by: BLUE RIDGE REALTY & INV. BOONE - New
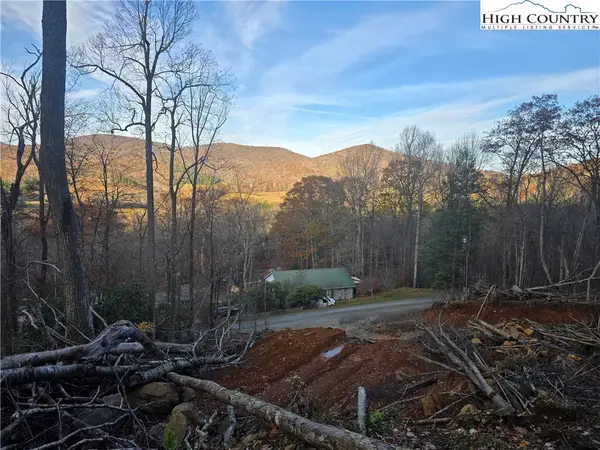 $40,000Active4.01 Acres
$40,000Active4.01 AcresTBD Junaluska Road, Boone, NC 28607
MLS# 258931Listed by: KELLER WILLIAMS HIGH COUNTRY - New
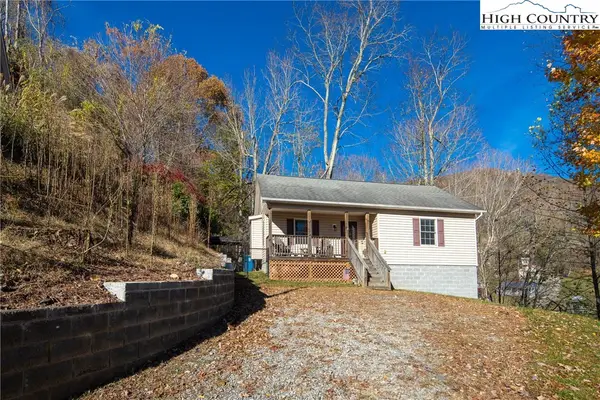 $399,900Active2 beds 2 baths1,582 sq. ft.
$399,900Active2 beds 2 baths1,582 sq. ft.130 Alexander Drive, Boone, NC 28607
MLS# 258945Listed by: BOONE REAL ESTATE - New
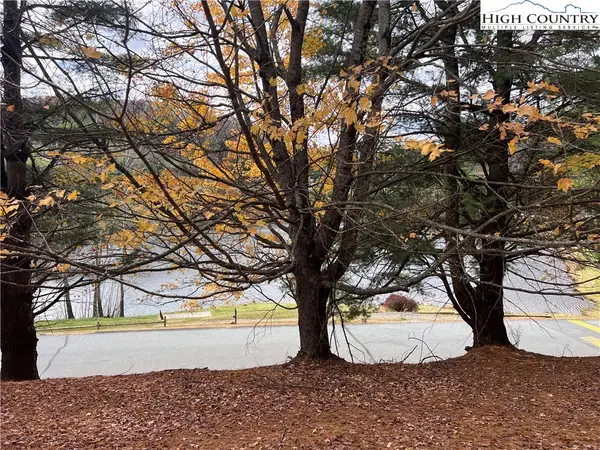 $95,000Active1.11 Acres
$95,000Active1.11 AcresTBD Heritage Ridge Road, Boone, NC 28607
MLS# 258939Listed by: BLOWING ROCK REAL ESTATE, LLC - New
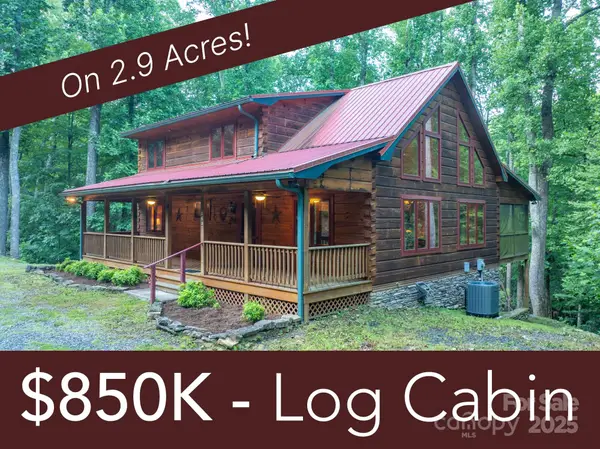 $850,000Active3 beds 4 baths2,907 sq. ft.
$850,000Active3 beds 4 baths2,907 sq. ft.160 Capote Court, Boone, NC 28607
MLS# 4319414Listed by: DE CAMARA PROPERTIES INC - New
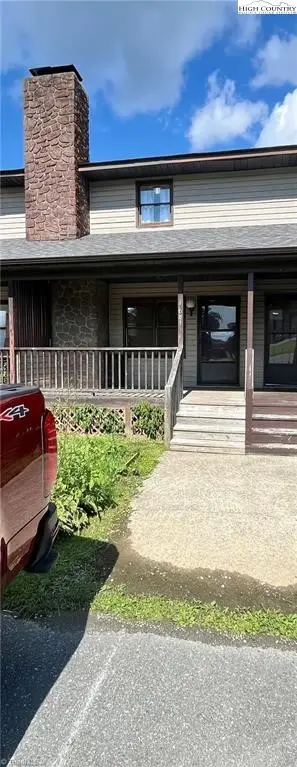 $235,000Active2 beds 2 baths900 sq. ft.
$235,000Active2 beds 2 baths900 sq. ft.164 Adams Lane #11B, Boone, NC 28607
MLS# 258844Listed by: CAROLINA REALTY ERA LIVE MOORE - New
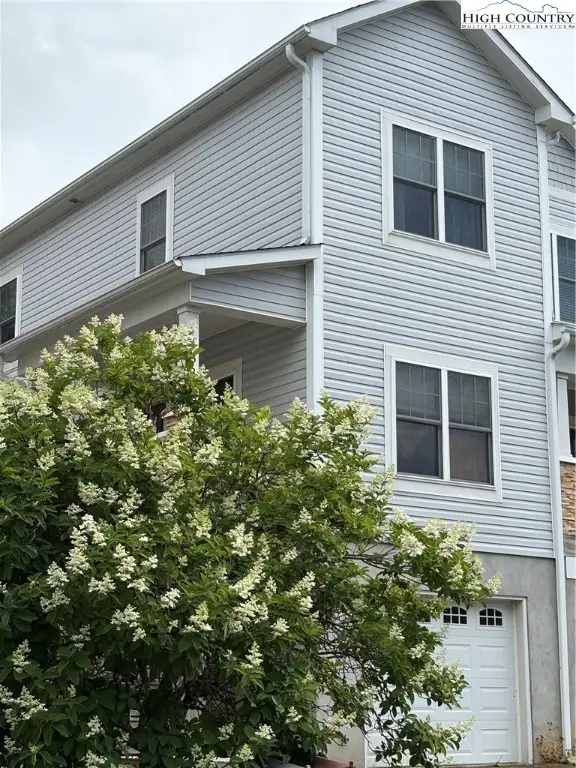 $374,900Active3 beds 3 baths1,418 sq. ft.
$374,900Active3 beds 3 baths1,418 sq. ft.188 Stratford Lane #16B, Boone, NC 28607
MLS# 258459Listed by: MORRIS REALTY
