375 Winterberry Trail, Boone, NC 28607
Local realty services provided by:ERA Live Moore
375 Winterberry Trail,Boone, NC 28607
$419,000
- 2 Beds
- 2 Baths
- 1,248 sq. ft.
- Single family
- Active
Listed by: nikki rezvani
Office: keller williams high country
MLS#:257478
Source:NC_HCAR
Price summary
- Price:$419,000
- Price per sq. ft.:$303.18
- Monthly HOA dues:$41.67
About this home
This log cabin puts you right where you want to be—perfectly positioned between Boone, Blowing Rock, and Banner Elk. Whether it’s skiing, dining, or a day at Grandfather Mountain, all the best of the High Country is just minutes away.
Step inside to find a well-kept cabin with soaring cathedral ceilings, a stone fireplace, and a welcoming open layout. With two bedrooms plus a loft and two full baths, there’s room for family and friends to gather. The cabin comes fully furnished, making it ready from day one. Recent updates include all new appliances, new gutters, and a range of smart home features that make mountain living easy…like lights that switch on when you walk in and off when you leave, blending the charm of a mountain cabin with the ease of today’s technology.
Outside, the grounds are dotted with colorful hydrangea bushes and shaded by mature trees in summer and seasonal views in winter. Relax on the spacious deck with plenty of seating and a hammock tucked under the canopy, where the sounds of rustling leaves, birdsong, and nearby wildlife create a peaceful backdrop. It’s the perfect place to breathe deeply and feel immersed in the mountain setting.
Enjoy mountain living at your own pace, with the added option of renting the cabin when you’re away. With its central location and welcoming layout, it’s as practical as it is charming. Life in the High Country is about balance—adventure when you want it, renewal when you need it—and this cabin delivers both.
Contact an agent
Home facts
- Year built:2001
- Listing ID #:257478
- Added:76 day(s) ago
- Updated:November 03, 2025 at 04:31 PM
Rooms and interior
- Bedrooms:2
- Total bathrooms:2
- Full bathrooms:2
- Living area:1,248 sq. ft.
Heating and cooling
- Cooling:Central Air
- Heating:Forced Air, Heat - Wood Stove, Propane
Structure and exterior
- Roof:Metal
- Year built:2001
- Building area:1,248 sq. ft.
- Lot area:1.14 Acres
Schools
- High school:Watauga
- Elementary school:Valle Crucis
Utilities
- Water:Private, Well
Finances and disclosures
- Price:$419,000
- Price per sq. ft.:$303.18
- Tax amount:$947
New listings near 375 Winterberry Trail
- New
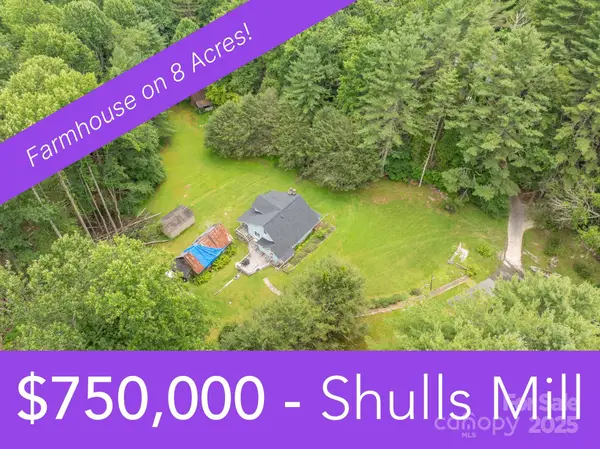 $750,000Active3 beds 1 baths1,351 sq. ft.
$750,000Active3 beds 1 baths1,351 sq. ft.230 West Cove Lane, Boone, NC 28607
MLS# 4319772Listed by: DE CAMARA PROPERTIES INC - New
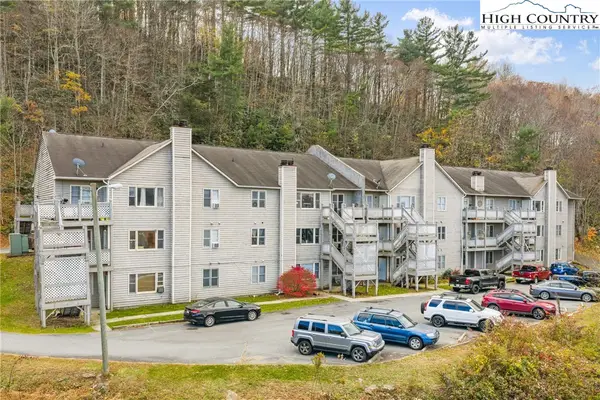 $275,000Active2 beds 2 baths910 sq. ft.
$275,000Active2 beds 2 baths910 sq. ft.200 Pilgrims Way #12, Boone, NC 28607
MLS# 258961Listed by: KELLER WILLIAMS HIGH COUNTRY - New
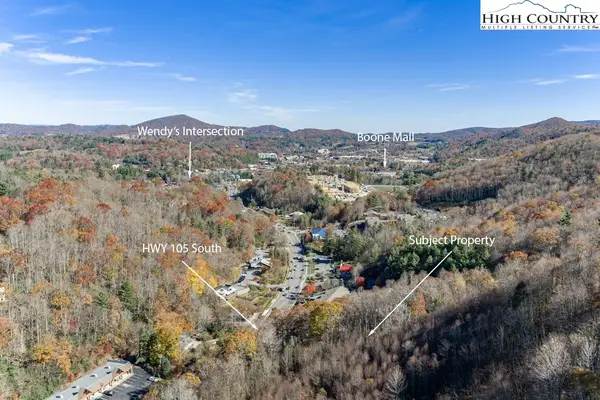 $275,000Active7.68 Acres
$275,000Active7.68 AcresTBD Highway 105, Boone, NC 28607
MLS# 258912Listed by: BLUE RIDGE REALTY & INV. BOONE - New
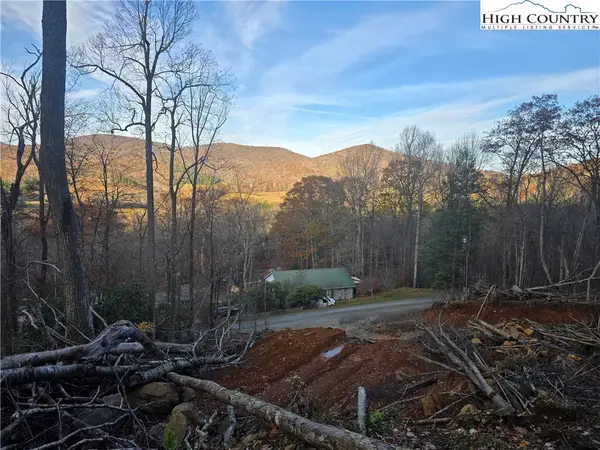 $40,000Active4.01 Acres
$40,000Active4.01 AcresTBD Junaluska Road, Boone, NC 28607
MLS# 258931Listed by: KELLER WILLIAMS HIGH COUNTRY - New
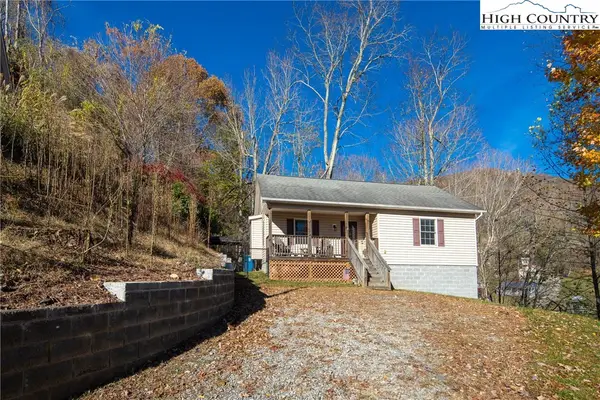 $399,900Active2 beds 2 baths1,582 sq. ft.
$399,900Active2 beds 2 baths1,582 sq. ft.130 Alexander Drive, Boone, NC 28607
MLS# 258945Listed by: BOONE REAL ESTATE - New
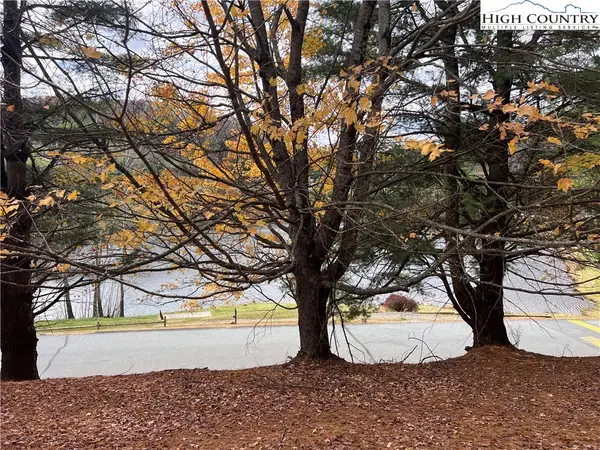 $95,000Active1.11 Acres
$95,000Active1.11 AcresTBD Heritage Ridge Road, Boone, NC 28607
MLS# 258939Listed by: BLOWING ROCK REAL ESTATE, LLC - New
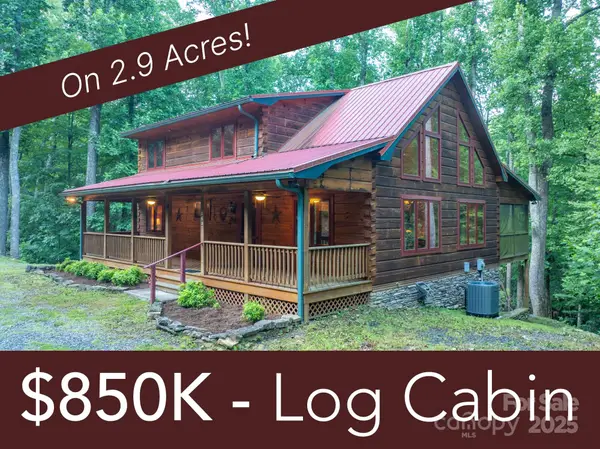 $850,000Active3 beds 4 baths2,907 sq. ft.
$850,000Active3 beds 4 baths2,907 sq. ft.160 Capote Court, Boone, NC 28607
MLS# 4319414Listed by: DE CAMARA PROPERTIES INC - New
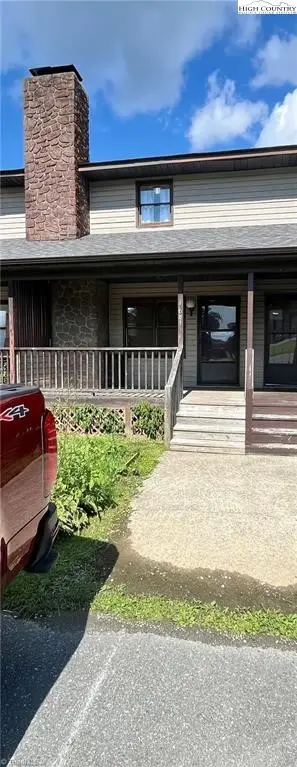 $235,000Active2 beds 2 baths900 sq. ft.
$235,000Active2 beds 2 baths900 sq. ft.164 Adams Lane #11B, Boone, NC 28607
MLS# 258844Listed by: CAROLINA REALTY ERA LIVE MOORE - New
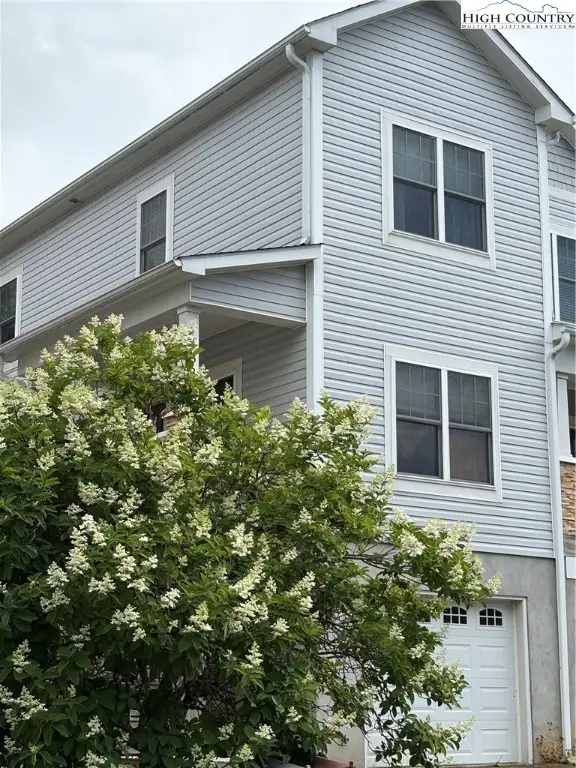 $374,900Active3 beds 3 baths1,418 sq. ft.
$374,900Active3 beds 3 baths1,418 sq. ft.188 Stratford Lane #16B, Boone, NC 28607
MLS# 258459Listed by: MORRIS REALTY - New
 $899,900Active3 beds 3 baths2,466 sq. ft.
$899,900Active3 beds 3 baths2,466 sq. ft.3043 Junaluska Road, Boone, NC 28607
MLS# 258830Listed by: 828 REAL ESTATE
