466 Dayspring Drive, Boone, NC 28607
Local realty services provided by:ERA Live Moore
466 Dayspring Drive,Boone, NC 28607
$449,900
- 2 Beds
- 2 Baths
- 1,094 sq. ft.
- Single family
- Active
Listed by: raegen elrod
Office: blue ridge realty & inv. boone 895
MLS#:257886
Source:NC_HCAR
Price summary
- Price:$449,900
- Price per sq. ft.:$411.24
- Monthly HOA dues:$29.17
About this home
Discover your perfect mountain getaway at this charming cottage, nestled in a beautiful setting with absolutely stunning long-range views. This home offers the best of both worlds,peaceful seclusion and close proximity to shopping, dining, and Appalachian State. Only a 10 minute drive to New Market Center. Whether you’re searching for a full-time residence, a vacation retreat, or an investment property, this mountain gem has it all. Step inside and you’ll find a warm and inviting space designed for comfort and relaxation. Large windows bring in natural light and frame the sweeping views, while cozy living areas provide the ideal place to gather with family and friends after a day of exploring the High Country. Enjoy mornings on the porch with your coffee or quiet evenings under the stars. Large level yard for gardening. This cottage is fully equipped with everything you need for mountain living, style, function, and that irresistible feeling of home. Don’t miss this opportunity to own a slice of mountain paradise with both privacy and convenience. Schedule your showing today. This Boone cottage won’t last long!
Contact an agent
Home facts
- Year built:1999
- Listing ID #:257886
- Added:56 day(s) ago
- Updated:October 21, 2025 at 04:02 PM
Rooms and interior
- Bedrooms:2
- Total bathrooms:2
- Full bathrooms:2
- Living area:1,094 sq. ft.
Heating and cooling
- Cooling:Central Air
- Heating:Electric, Heat Pump, Propane, Radiant
Structure and exterior
- Roof:Architectural, Shingle
- Year built:1999
- Building area:1,094 sq. ft.
- Lot area:2.55 Acres
Schools
- High school:Watauga
- Elementary school:Green Valley
Utilities
- Water:Private, Well
- Sewer:Private Sewer
Finances and disclosures
- Price:$449,900
- Price per sq. ft.:$411.24
- Tax amount:$702
New listings near 466 Dayspring Drive
- New
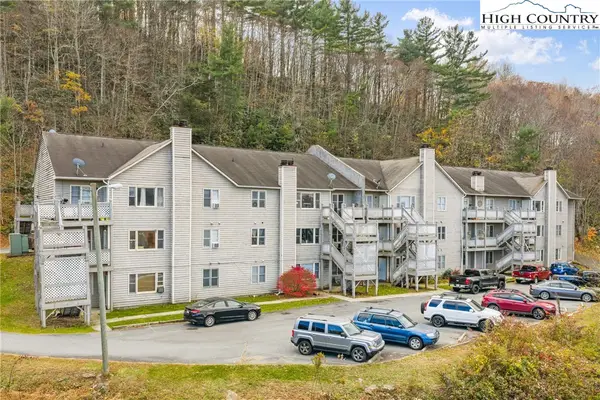 $275,000Active2 beds 2 baths910 sq. ft.
$275,000Active2 beds 2 baths910 sq. ft.200 Pilgrims Way #12, Boone, NC 28607
MLS# 258961Listed by: KELLER WILLIAMS HIGH COUNTRY - New
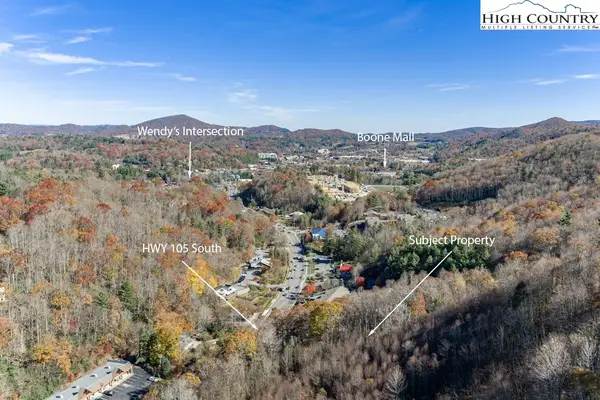 $275,000Active7.68 Acres
$275,000Active7.68 AcresTBD Highway 105, Boone, NC 28607
MLS# 258912Listed by: BLUE RIDGE REALTY & INV. BOONE - New
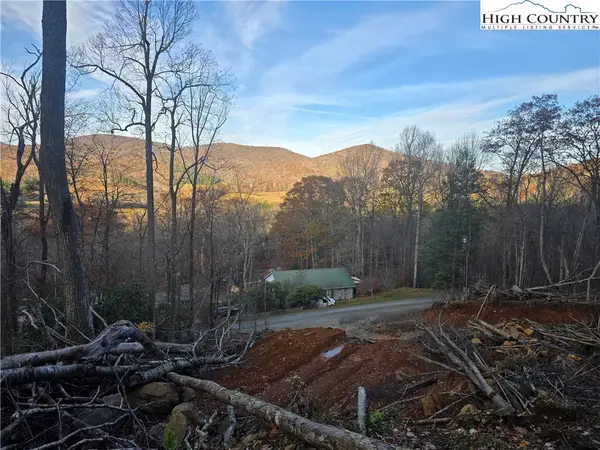 $40,000Active4.01 Acres
$40,000Active4.01 AcresTBD Junaluska Road, Boone, NC 28607
MLS# 258931Listed by: KELLER WILLIAMS HIGH COUNTRY - New
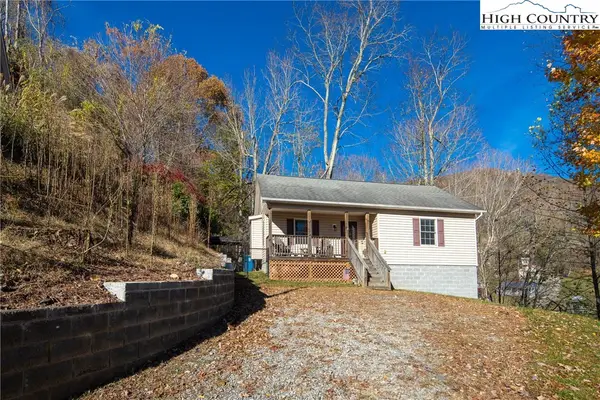 $399,900Active2 beds 2 baths1,582 sq. ft.
$399,900Active2 beds 2 baths1,582 sq. ft.130 Alexander Drive, Boone, NC 28607
MLS# 258945Listed by: BOONE REAL ESTATE - New
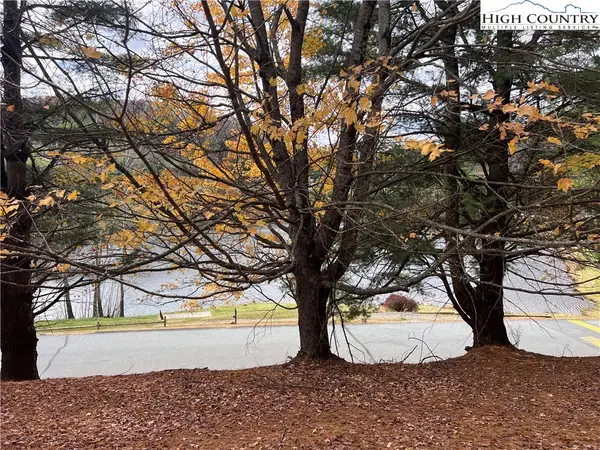 $95,000Active1.11 Acres
$95,000Active1.11 AcresTBD Heritage Ridge Road, Boone, NC 28607
MLS# 258939Listed by: BLOWING ROCK REAL ESTATE, LLC - New
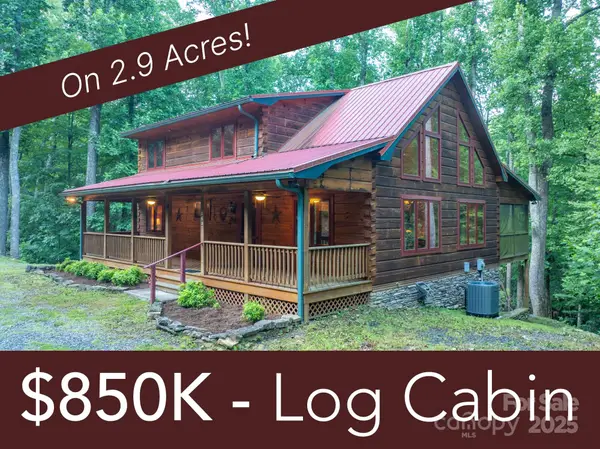 $850,000Active3 beds 4 baths2,907 sq. ft.
$850,000Active3 beds 4 baths2,907 sq. ft.160 Capote Court, Boone, NC 28607
MLS# 4319414Listed by: DE CAMARA PROPERTIES INC - New
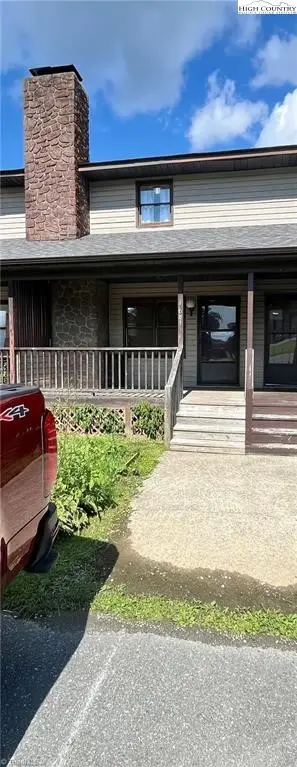 $235,000Active2 beds 2 baths900 sq. ft.
$235,000Active2 beds 2 baths900 sq. ft.164 Adams Lane #11B, Boone, NC 28607
MLS# 258844Listed by: CAROLINA REALTY ERA LIVE MOORE - New
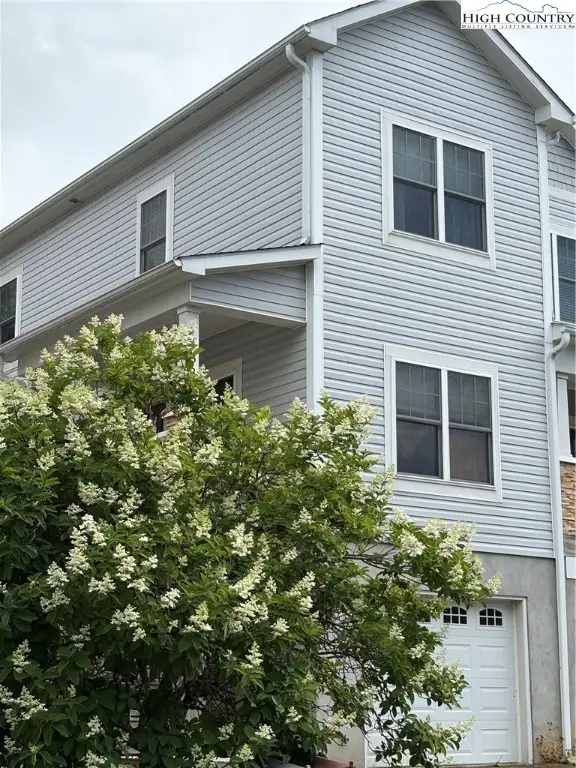 $374,900Active3 beds 3 baths1,418 sq. ft.
$374,900Active3 beds 3 baths1,418 sq. ft.188 Stratford Lane #16B, Boone, NC 28607
MLS# 258459Listed by: MORRIS REALTY - New
 $899,900Active3 beds 3 baths2,466 sq. ft.
$899,900Active3 beds 3 baths2,466 sq. ft.3043 Junaluska Road, Boone, NC 28607
MLS# 258830Listed by: 828 REAL ESTATE - New
 $365,000Active2 beds 2 baths1,143 sq. ft.
$365,000Active2 beds 2 baths1,143 sq. ft.247 Eli Hartley Drive #111, Boone, NC 28607
MLS# 258801Listed by: HOWARD HANNA ALLEN TATE REALTORS BOONE
