550 Pepperroot Road, Boone, NC 28607
Local realty services provided by:ERA Live Moore
Listed by: susan repko
Office: premier sotheby's int'l realty
MLS#:256447
Source:NC_HCAR
Price summary
- Price:$3,600,000
- Price per sq. ft.:$617.39
- Monthly HOA dues:$772
About this home
A rare opportunity to own 12 acres in the Blue Ridge Mountain Club with panoramic, breathtaking long-range mountain views. This upscale mountain retreat offers the perfect blend of luxury and comfort, in a private setting with the comfort of access through a gated community.
With a wall of eastern windows, the morning sunrises over the mountains are amazing, and the wooded lot has a seasonal creek and waterfall that run though the property.
Showcasing the sweeping views, the home blends the rustic elegance of soaring wood cathedral ceilings, a stone fireplace, and wood floors.
The gourmet kitchen features Wolf/Sub Zero appliances including a 6 burner/griddle cooktop, double oven, microwave drawer, warming drawer and built in Wolf coffee machine.
Accordion glass doors open to the outdoor covered living/dining area with a wood burning fireplace that blends seamlessly with your indoor space. A lower deck has a hot tub and additional sitting area.
The home has 5 bedrooms and 5 ½ baths, providing ample space for guests and family. Each bedroom has its own en-suite bathroom with tile showers. The master suite is located on the main level, complete with a fireplace and heated floors in the bathroom. There is a second primary suite on the lower level, with another en-suite bath with heated floors. The upper level has an efficiency apartment, complete with a full kitchen, sitting area, private balcony, washer/dryer hook ups, king size bedroom and full bath.
The lower level, in addition to two bedrooms, has an entertaining area with another fireplace, sitting/TV area, built in bar with ice maker, cooling beverage drawers and dishwasher, and a temperature-controlled wine cellar.
Three garage spaces (one with mini split for heating/cooling), an elevator, solar shades and a generator finish off the amenities of this amazing home.
As part of the Blue Ridge Mountain Club, you will have access to a variety of world-class amenities including a wellness/fitness center, pool, restaurant, pickleball courts, and miles of hiking/UTV trails across over 6000 acres. There are freshwater ponds and creeks for fishing, social clubs and activities scheduled throughout the year. Located conveniently between Blowing Rock and Boone, this estate epitomizes luxury mountain living.
Contact an agent
Home facts
- Year built:2020
- Listing ID #:256447
- Added:108 day(s) ago
- Updated:October 27, 2025 at 06:47 PM
Rooms and interior
- Bedrooms:5
- Total bathrooms:6
- Full bathrooms:5
- Half bathrooms:1
- Living area:5,831 sq. ft.
Heating and cooling
- Cooling:Central Air
- Heating:Electric, Fireplaces, Forced Air, Heat Pump, Propane
Structure and exterior
- Roof:Architectural, Metal, Shingle
- Year built:2020
- Building area:5,831 sq. ft.
- Lot area:12.36 Acres
Schools
- High school:Watauga
- Elementary school:Parkway
Finances and disclosures
- Price:$3,600,000
- Price per sq. ft.:$617.39
- Tax amount:$6,652
New listings near 550 Pepperroot Road
- New
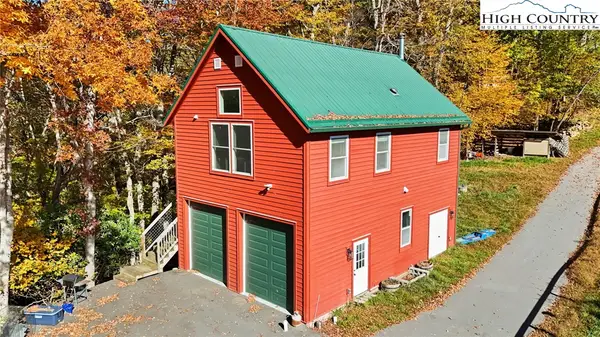 $490,000Active1 beds 1 baths567 sq. ft.
$490,000Active1 beds 1 baths567 sq. ft.3242 Howards Creek Road, Boone, NC 28607
MLS# 258893Listed by: BOONE REALTY - New
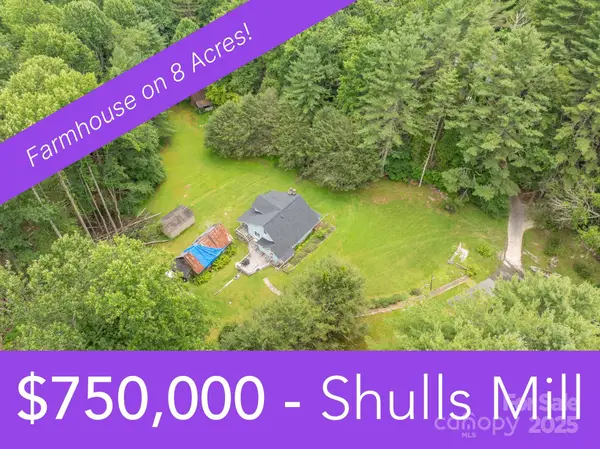 $750,000Active3 beds 1 baths1,351 sq. ft.
$750,000Active3 beds 1 baths1,351 sq. ft.230 West Cove Lane, Boone, NC 28607
MLS# 4319772Listed by: DE CAMARA PROPERTIES INC - New
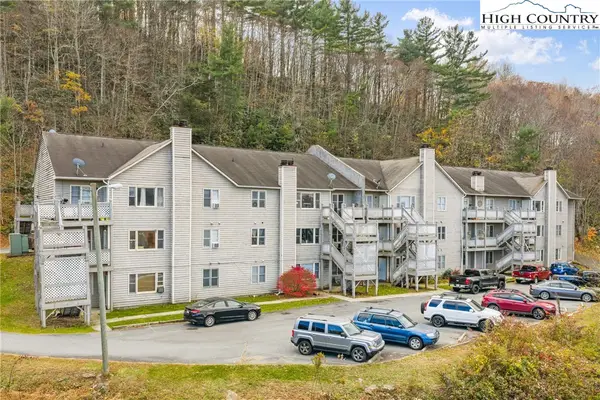 $275,000Active2 beds 2 baths910 sq. ft.
$275,000Active2 beds 2 baths910 sq. ft.200 Pilgrims Way #12, Boone, NC 28607
MLS# 258961Listed by: KELLER WILLIAMS HIGH COUNTRY - New
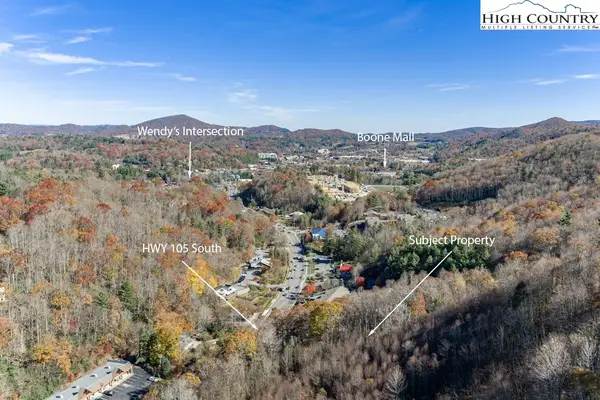 $275,000Active7.68 Acres
$275,000Active7.68 AcresTBD Highway 105, Boone, NC 28607
MLS# 258912Listed by: BLUE RIDGE REALTY & INV. BOONE - New
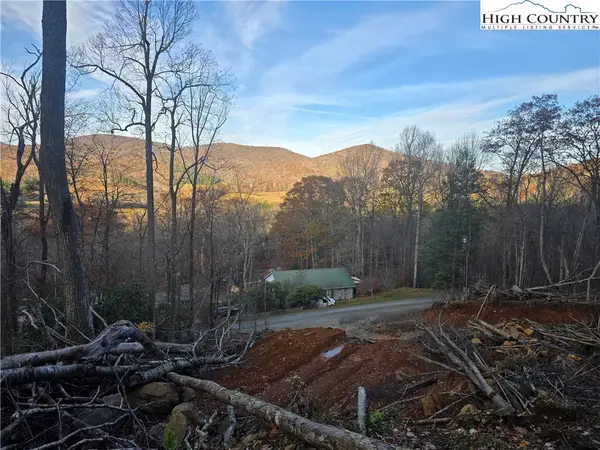 $40,000Active4.01 Acres
$40,000Active4.01 AcresTBD Junaluska Road, Boone, NC 28607
MLS# 258931Listed by: KELLER WILLIAMS HIGH COUNTRY - New
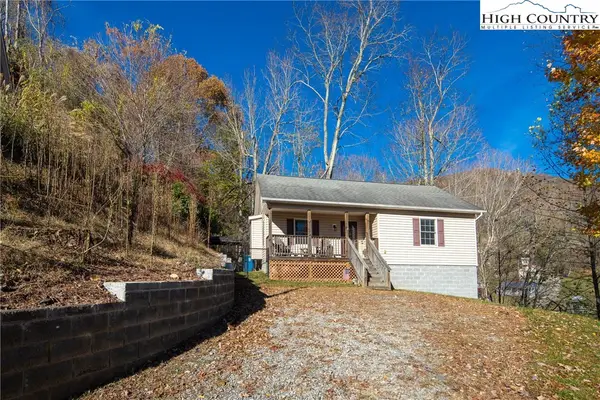 $399,900Active2 beds 2 baths1,582 sq. ft.
$399,900Active2 beds 2 baths1,582 sq. ft.130 Alexander Drive, Boone, NC 28607
MLS# 258945Listed by: BOONE REAL ESTATE - New
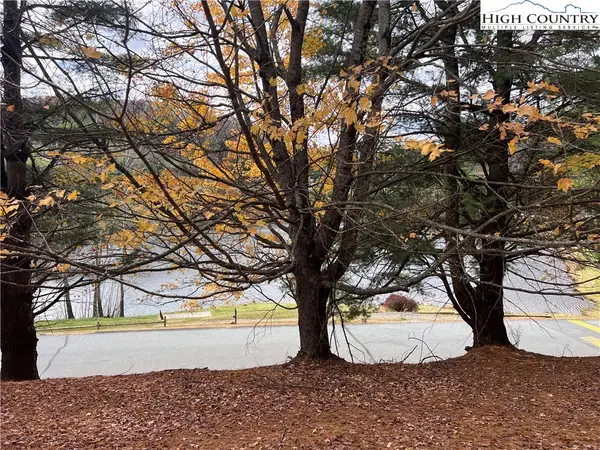 $95,000Active1.11 Acres
$95,000Active1.11 AcresTBD Heritage Ridge Road, Boone, NC 28607
MLS# 258939Listed by: BLOWING ROCK REAL ESTATE, LLC - New
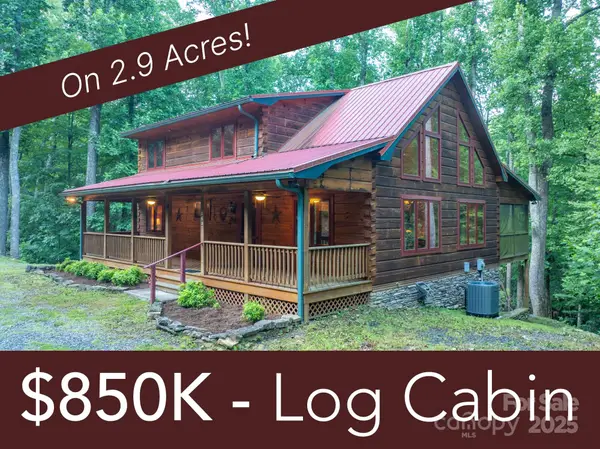 $850,000Active3 beds 4 baths2,907 sq. ft.
$850,000Active3 beds 4 baths2,907 sq. ft.160 Capote Court, Boone, NC 28607
MLS# 4319414Listed by: DE CAMARA PROPERTIES INC - New
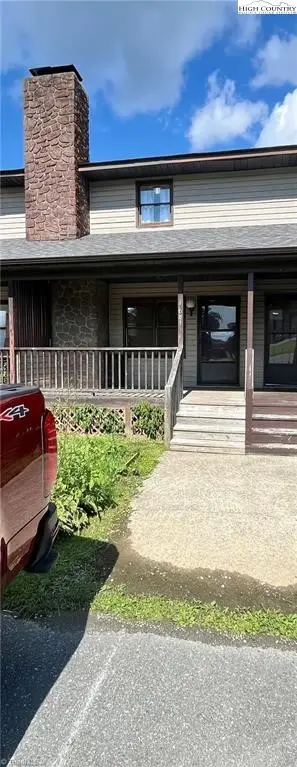 $235,000Active2 beds 2 baths900 sq. ft.
$235,000Active2 beds 2 baths900 sq. ft.164 Adams Lane #11B, Boone, NC 28607
MLS# 258844Listed by: CAROLINA REALTY ERA LIVE MOORE - New
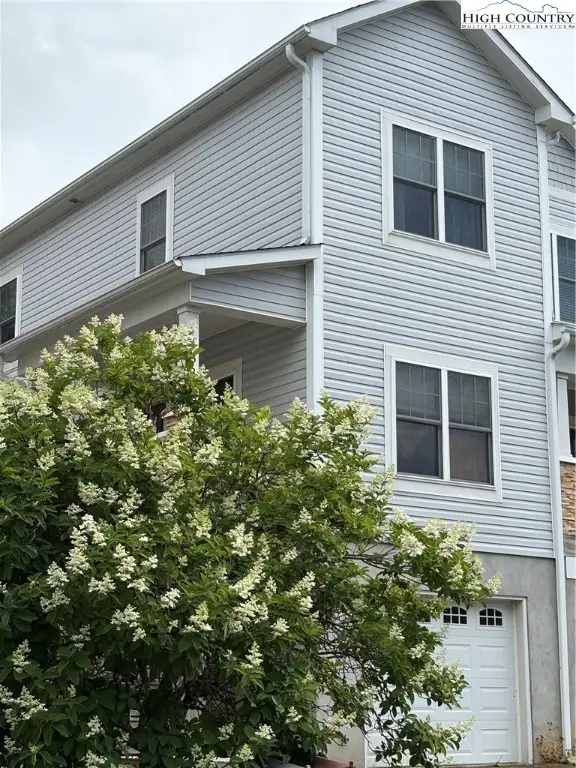 $374,900Active3 beds 3 baths1,418 sq. ft.
$374,900Active3 beds 3 baths1,418 sq. ft.188 Stratford Lane #16B, Boone, NC 28607
MLS# 258459Listed by: MORRIS REALTY
