591 & 573 Margo Road, Boone, NC 28607
Local realty services provided by:ERA Live Moore
591 & 573 Margo Road,Boone, NC 28607
$1,475,000
- - Beds
- - Baths
- 4,130 sq. ft.
- Multi-family
- Active
Listed by: page sauder
Office: baxter mountain properties
MLS#:255231
Source:NC_HCAR
Price summary
- Price:$1,475,000
- Price per sq. ft.:$357.14
About this home
TWO DUPLEXES, 4 TOTAL UNITS, 16 TENANTS WITH THEIR OWN SLEEPING SPACE / 8 BATHS - WITH PARKING minutes from downtown Boone and the campuses of App State and CCC&TI. Fully leased through July 2026 with current leases grossing $148,800 annually. With a new roof on 573 and some with recently updated kitchens, counter tops, flooring and fixtures these duplexes are a tremendous turn-key opportunity for any investor in the strong Boone rental market. These units offer ample on-site parking and are close to college campuses, shopping, restaurants, and all Boone has to offer. Floor plans in photos with unit square footage provided by the seller. Current gross rent is $148,800 for the Aug '25 - July '26 lease term. Tenants are responsible for all utilities and trash pickup. 24-hour notice is required for showing. Photos were taken previously, when units were unoccupied. Unit finishes vary. Total square footage represented is from appraiser measurements provided by the seller.
Contact an agent
Home facts
- Year built:1989
- Listing ID #:255231
- Added:190 day(s) ago
- Updated:October 21, 2025 at 04:02 PM
Rooms and interior
- Living area:4,130 sq. ft.
Heating and cooling
- Heating:Baseboard, Electric
Structure and exterior
- Roof:Asphalt, Shingle
- Year built:1989
- Building area:4,130 sq. ft.
- Lot area:1.25 Acres
Schools
- High school:Watauga
- Elementary school:Hardin Park
Finances and disclosures
- Price:$1,475,000
- Price per sq. ft.:$357.14
- Tax amount:$2,080
New listings near 591 & 573 Margo Road
- New
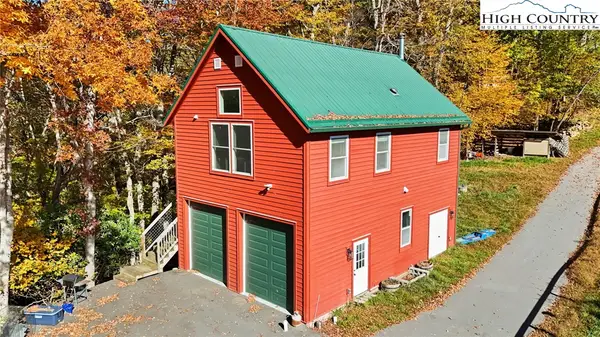 $490,000Active1 beds 1 baths567 sq. ft.
$490,000Active1 beds 1 baths567 sq. ft.3242 Howards Creek Road, Boone, NC 28607
MLS# 258893Listed by: BOONE REALTY - New
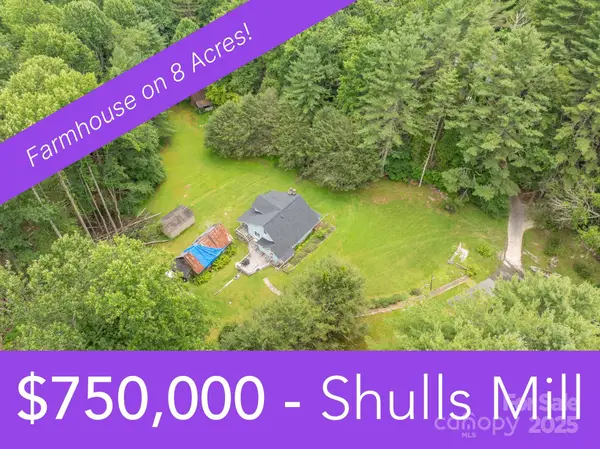 $750,000Active3 beds 1 baths1,351 sq. ft.
$750,000Active3 beds 1 baths1,351 sq. ft.230 West Cove Lane, Boone, NC 28607
MLS# 4319772Listed by: DE CAMARA PROPERTIES INC - New
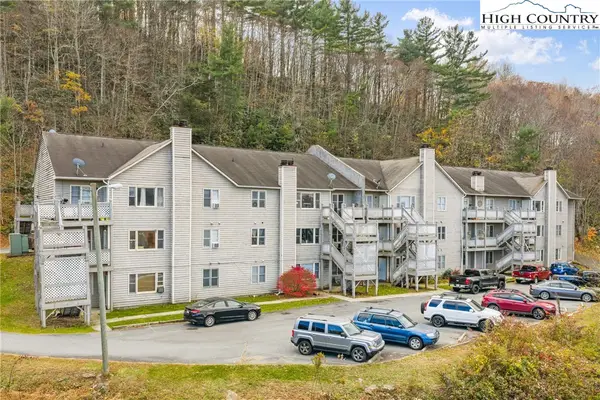 $275,000Active2 beds 2 baths910 sq. ft.
$275,000Active2 beds 2 baths910 sq. ft.200 Pilgrims Way #12, Boone, NC 28607
MLS# 258961Listed by: KELLER WILLIAMS HIGH COUNTRY - New
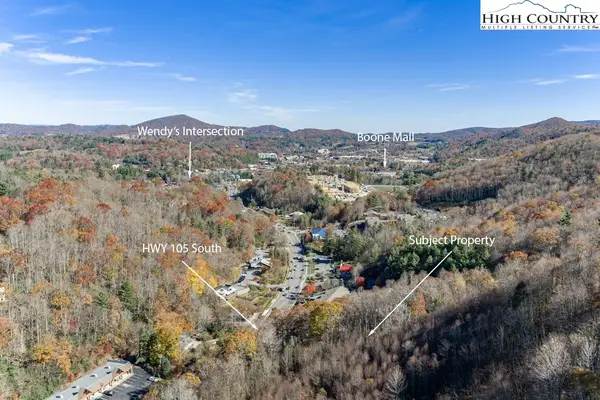 $275,000Active7.68 Acres
$275,000Active7.68 AcresTBD Highway 105, Boone, NC 28607
MLS# 258912Listed by: BLUE RIDGE REALTY & INV. BOONE - New
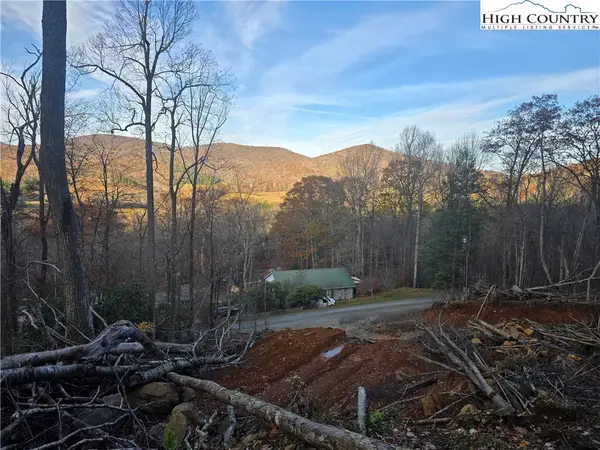 $40,000Active4.01 Acres
$40,000Active4.01 AcresTBD Junaluska Road, Boone, NC 28607
MLS# 258931Listed by: KELLER WILLIAMS HIGH COUNTRY - New
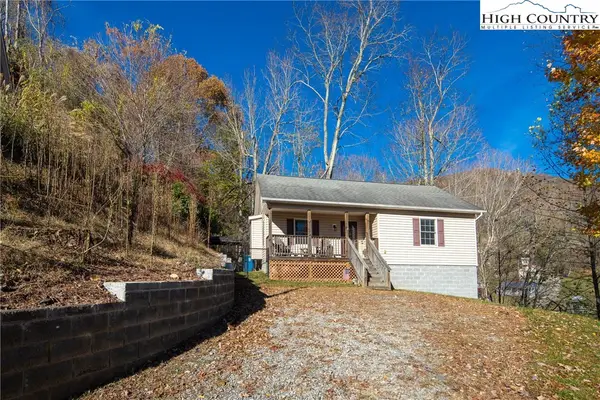 $399,900Active2 beds 2 baths1,582 sq. ft.
$399,900Active2 beds 2 baths1,582 sq. ft.130 Alexander Drive, Boone, NC 28607
MLS# 258945Listed by: BOONE REAL ESTATE - New
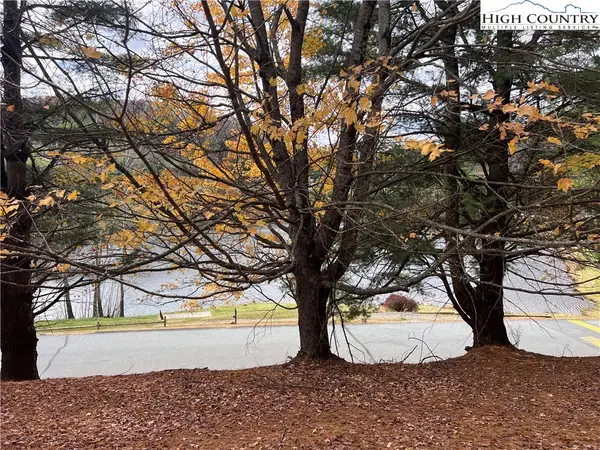 $95,000Active1.11 Acres
$95,000Active1.11 AcresTBD Heritage Ridge Road, Boone, NC 28607
MLS# 258939Listed by: BLOWING ROCK REAL ESTATE, LLC - New
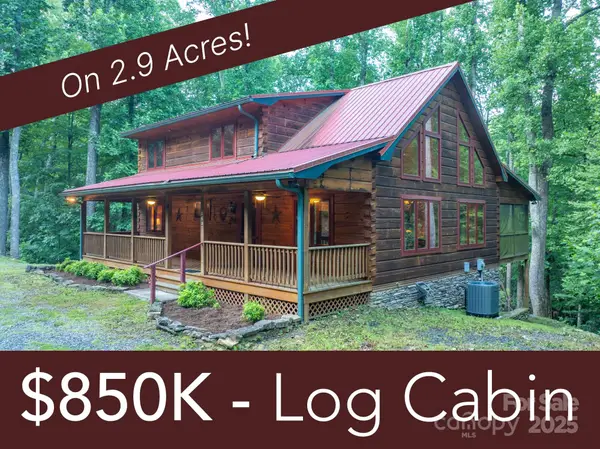 $850,000Active3 beds 4 baths2,907 sq. ft.
$850,000Active3 beds 4 baths2,907 sq. ft.160 Capote Court, Boone, NC 28607
MLS# 4319414Listed by: DE CAMARA PROPERTIES INC - New
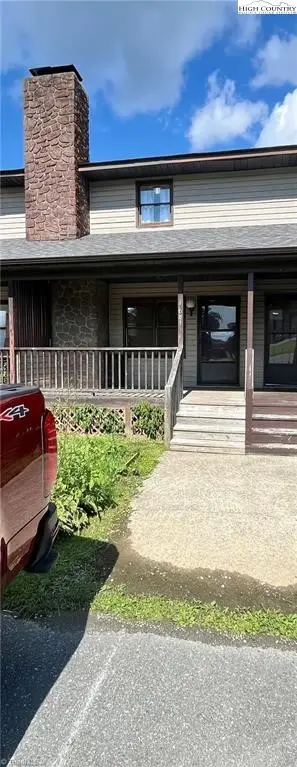 $235,000Active2 beds 2 baths900 sq. ft.
$235,000Active2 beds 2 baths900 sq. ft.164 Adams Lane #11B, Boone, NC 28607
MLS# 258844Listed by: CAROLINA REALTY ERA LIVE MOORE - New
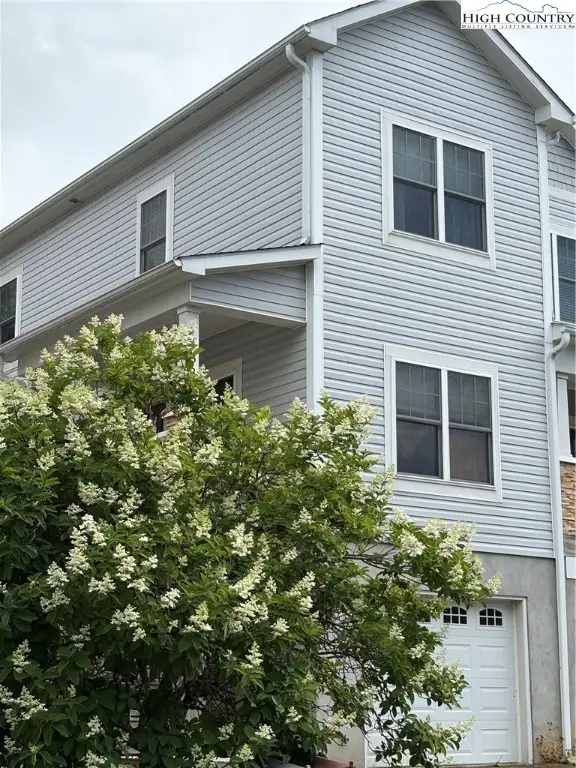 $374,900Active3 beds 3 baths1,418 sq. ft.
$374,900Active3 beds 3 baths1,418 sq. ft.188 Stratford Lane #16B, Boone, NC 28607
MLS# 258459Listed by: MORRIS REALTY
