878 Red Cedar Road, Boone, NC 28607
Local realty services provided by:ERA Live Moore
878 Red Cedar Road,Boone, NC 28607
$4,600,000
- 4 Beds
- 7 Baths
- 6,632 sq. ft.
- Single family
- Active
Listed by: nick presnell, ean faison
Office: storied real estate
MLS#:255488
Source:NC_HCAR
Price summary
- Price:$4,600,000
- Price per sq. ft.:$693.61
- Monthly HOA dues:$772
About this home
Welcome home to 878 Red Cedar Road in the premier mountain community of Blue Ridge Mountain Club (BRMC). Nestled on a 15 acre sanctuary of its own, 878 Red Cedar’s outdoor living presents an especially inviting space. This home, offered furnished, provides endless opportunities to connect with nature from your custom fire garden and planting/harvesting beds. Gaze out over your lush grove with views of the Blue Ridge Mountains from the expansive windows throughout this stunning home. Designed to comfortably host family and friends with four guest suites and a gracious lower level meant for entertaining. Enjoy a hike from your private trailhead to Laurel Creek for a tranquil afternoon or enjoy an in home workout and sauna session in the upper level wellness and office space. Blue Ridge Mountain Club's elevated amenities and recreation are in close proximity at Watson Gap Village and The Meadows with Red Cedar’s premium location. The possibilities are endless with this unique refuge inside BRMC, offered furnished and ready for you to come home. BRMC amenities include Ascent Wellness and Fitness Center, Lookout Grill, Jasper House, Watson Gap Park (Featuring Pickleball Courts, Bocce Ball, and Horse Shoe) as well as Chetola Sporting Reserve and, The Meadows Village (Featuring stunning Mountain Side Pool, Pickleball Courts, Pavilion and Great Lawn). For the nature lover, nearly 50 miles of hiking/UTV trails, tucked swimming holes, pure mountain streams, and a 6,000 acres backyard are waiting for your exploration. BRMC’s national park-like setting and elevated amenities create the perfect blend of retreat, rewind, and recreation. 878 Red Cedar awaits you in Blue Ridge Mountain Club, a premier mountain community, where a life-well lived is yours.
Contact an agent
Home facts
- Year built:2014
- Listing ID #:255488
- Added:167 day(s) ago
- Updated:October 21, 2025 at 04:02 PM
Rooms and interior
- Bedrooms:4
- Total bathrooms:7
- Full bathrooms:5
- Half bathrooms:2
- Living area:6,632 sq. ft.
Heating and cooling
- Cooling:Central Air
- Heating:Electric, Forced Air, Heat Pump, Propane
Structure and exterior
- Roof:Architectural, Metal, Shingle
- Year built:2014
- Building area:6,632 sq. ft.
- Lot area:15.18 Acres
Schools
- High school:Watauga
- Elementary school:Blowing Rock
Finances and disclosures
- Price:$4,600,000
- Price per sq. ft.:$693.61
- Tax amount:$6,251
New listings near 878 Red Cedar Road
- New
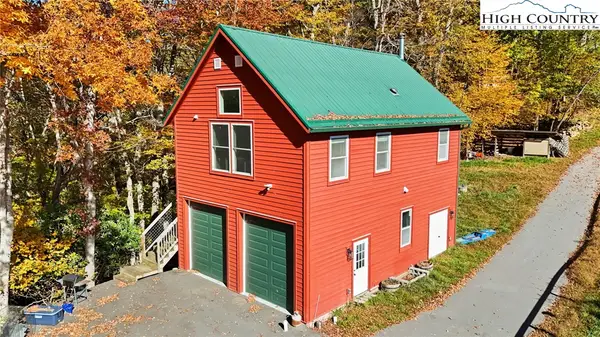 $490,000Active1 beds 1 baths567 sq. ft.
$490,000Active1 beds 1 baths567 sq. ft.3242 Howards Creek Road, Boone, NC 28607
MLS# 258893Listed by: BOONE REALTY - New
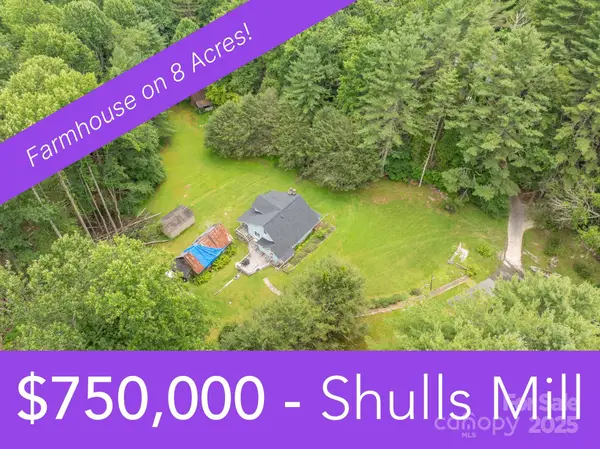 $750,000Active3 beds 1 baths1,351 sq. ft.
$750,000Active3 beds 1 baths1,351 sq. ft.230 West Cove Lane, Boone, NC 28607
MLS# 4319772Listed by: DE CAMARA PROPERTIES INC - New
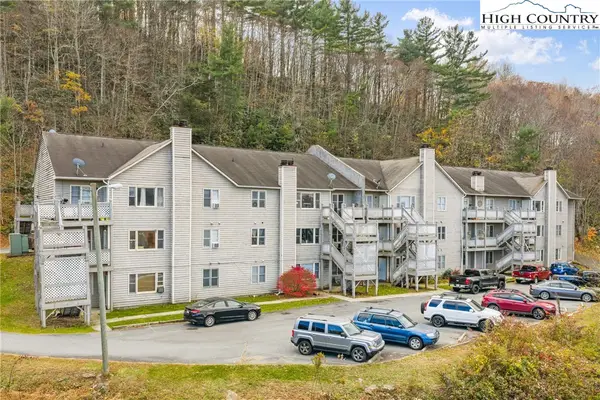 $275,000Active2 beds 2 baths910 sq. ft.
$275,000Active2 beds 2 baths910 sq. ft.200 Pilgrims Way #12, Boone, NC 28607
MLS# 258961Listed by: KELLER WILLIAMS HIGH COUNTRY - New
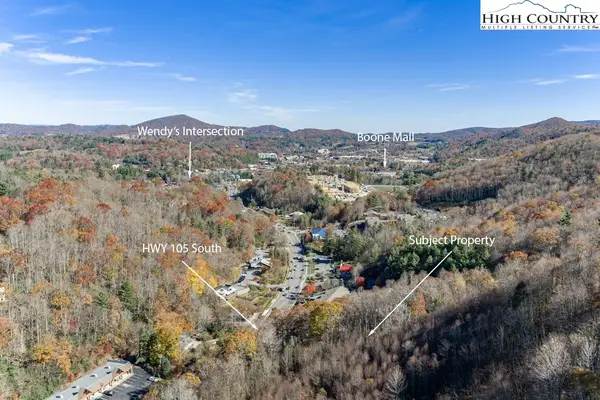 $275,000Active7.68 Acres
$275,000Active7.68 AcresTBD Highway 105, Boone, NC 28607
MLS# 258912Listed by: BLUE RIDGE REALTY & INV. BOONE - New
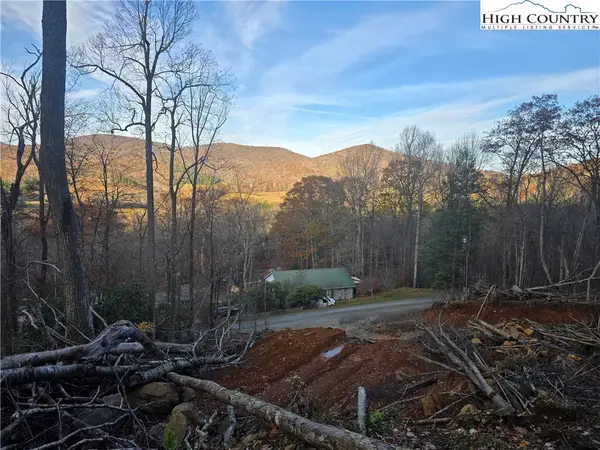 $40,000Active4.01 Acres
$40,000Active4.01 AcresTBD Junaluska Road, Boone, NC 28607
MLS# 258931Listed by: KELLER WILLIAMS HIGH COUNTRY - New
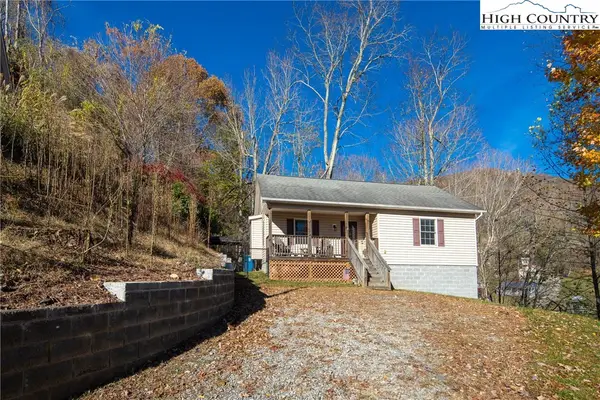 $399,900Active2 beds 2 baths1,582 sq. ft.
$399,900Active2 beds 2 baths1,582 sq. ft.130 Alexander Drive, Boone, NC 28607
MLS# 258945Listed by: BOONE REAL ESTATE - New
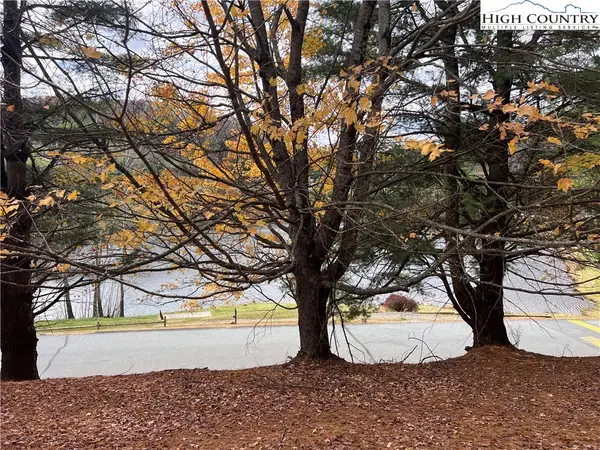 $95,000Active1.11 Acres
$95,000Active1.11 AcresTBD Heritage Ridge Road, Boone, NC 28607
MLS# 258939Listed by: BLOWING ROCK REAL ESTATE, LLC - New
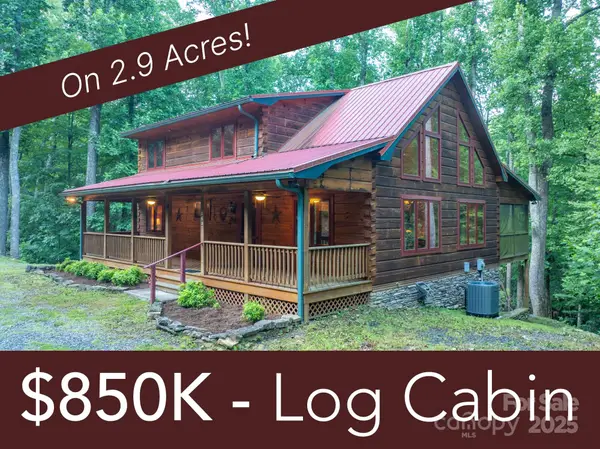 $850,000Active3 beds 4 baths2,907 sq. ft.
$850,000Active3 beds 4 baths2,907 sq. ft.160 Capote Court, Boone, NC 28607
MLS# 4319414Listed by: DE CAMARA PROPERTIES INC - New
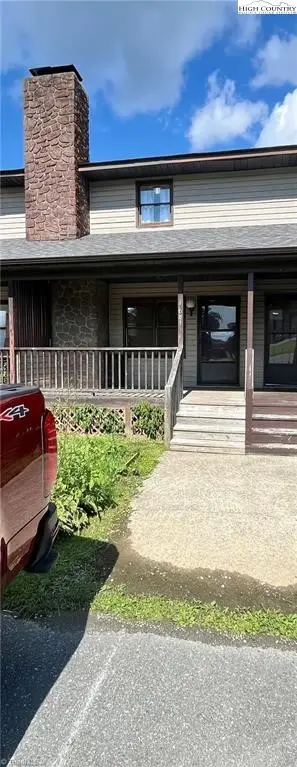 $235,000Active2 beds 2 baths900 sq. ft.
$235,000Active2 beds 2 baths900 sq. ft.164 Adams Lane #11B, Boone, NC 28607
MLS# 258844Listed by: CAROLINA REALTY ERA LIVE MOORE - New
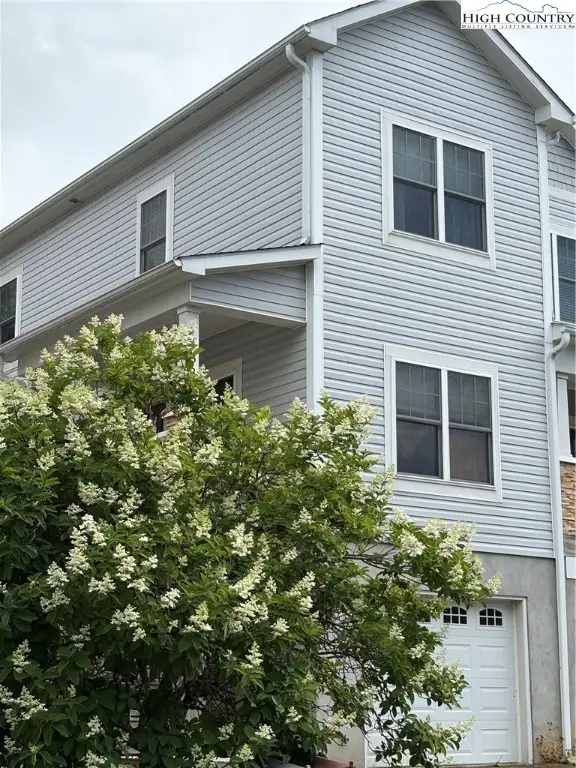 $374,900Active3 beds 3 baths1,418 sq. ft.
$374,900Active3 beds 3 baths1,418 sq. ft.188 Stratford Lane #16B, Boone, NC 28607
MLS# 258459Listed by: MORRIS REALTY
