881 Queen Street, Boone, NC 28607
Local realty services provided by:ERA Live Moore
881 Queen Street,Boone, NC 28607
$595,000
- 3 Beds
- 2 Baths
- 2,350 sq. ft.
- Single family
- Active
Listed by: danielle moore
Office: blowing rock properties, inc
MLS#:258713
Source:NC_HCAR
Price summary
- Price:$595,000
- Price per sq. ft.:$205.6
About this home
Walkable to King Street, spacious yard, babbling creek, two attached garages, and a detached storage building - 881 Queen has so much to offer! The spacious home features two kitchen areas, large living spaces, oversized rooms, and a basement ready to be finished out. Enjoy the morning sun from the front porch or deck. Two kitchen areas - the first formal kitchen includes refrigerator, oven and gas range, dishwasher, plenty of cabinet storage, and a moveable island. The second kitchen area is set up for overflow space, canning, or baking and includes additional counter space, cabinets, sink, and a hookup for a wood or gas stove. The main living room flows from the second kitchen and includes a butler window into the main kitchen and a gas log fireplace. Three bedrooms on the main level and plenty of storage space. Downstairs is ready to be finished, currently equipped with a bathroom plumbed out and a separate entrance through the lower garage. Level yard with plenty of space around the home and a creek in the back. Two driveways on the front of the property lead to both attached garages. The detached building sits back from house with it's own driveway and offers plenty of storage or a workshop area. Half a mile from King Street, this location can't be beat. Ready for upgrades, this space has the potential to be turned into a buyer's dream! Home is being sold as-is and hurricane Helene impacts have been remedied.
Contact an agent
Home facts
- Year built:1955
- Listing ID #:258713
- Added:178 day(s) ago
- Updated:October 21, 2025 at 05:05 PM
Rooms and interior
- Bedrooms:3
- Total bathrooms:2
- Full bathrooms:1
- Half bathrooms:1
- Living area:2,350 sq. ft.
Heating and cooling
- Cooling:Central Air
- Heating:Electric, Forced Air
Structure and exterior
- Roof:Metal
- Year built:1955
- Building area:2,350 sq. ft.
- Lot area:0.69 Acres
Schools
- High school:Watauga
- Elementary school:Hardin Park
Utilities
- Water:Public, Spring
- Sewer:Public Sewer
Finances and disclosures
- Price:$595,000
- Price per sq. ft.:$205.6
- Tax amount:$3,697
New listings near 881 Queen Street
- New
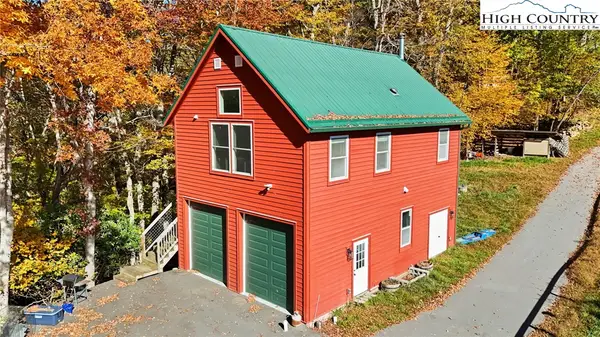 $490,000Active1 beds 1 baths567 sq. ft.
$490,000Active1 beds 1 baths567 sq. ft.3242 Howards Creek Road, Boone, NC 28607
MLS# 258893Listed by: BOONE REALTY - New
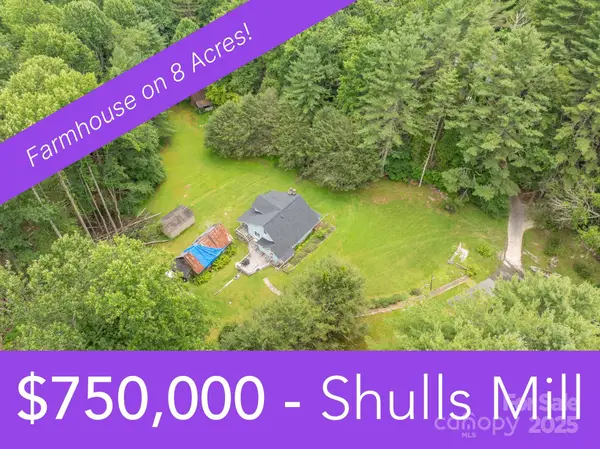 $750,000Active3 beds 1 baths1,351 sq. ft.
$750,000Active3 beds 1 baths1,351 sq. ft.230 West Cove Lane, Boone, NC 28607
MLS# 4319772Listed by: DE CAMARA PROPERTIES INC - New
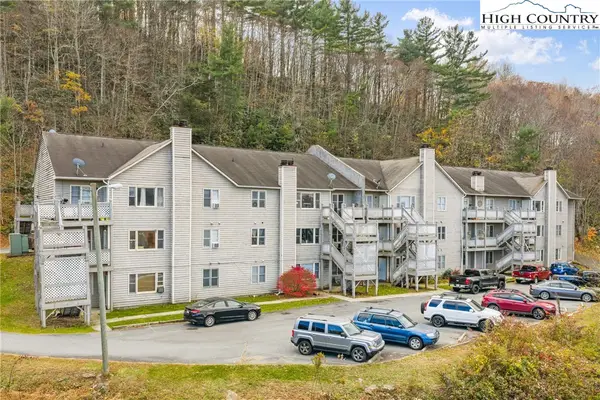 $275,000Active2 beds 2 baths910 sq. ft.
$275,000Active2 beds 2 baths910 sq. ft.200 Pilgrims Way #12, Boone, NC 28607
MLS# 258961Listed by: KELLER WILLIAMS HIGH COUNTRY - New
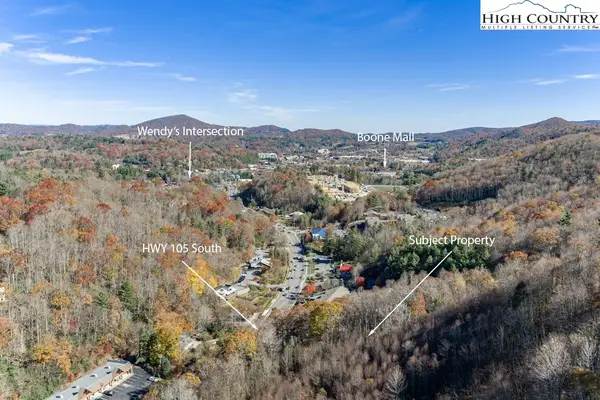 $275,000Active7.68 Acres
$275,000Active7.68 AcresTBD Highway 105, Boone, NC 28607
MLS# 258912Listed by: BLUE RIDGE REALTY & INV. BOONE - New
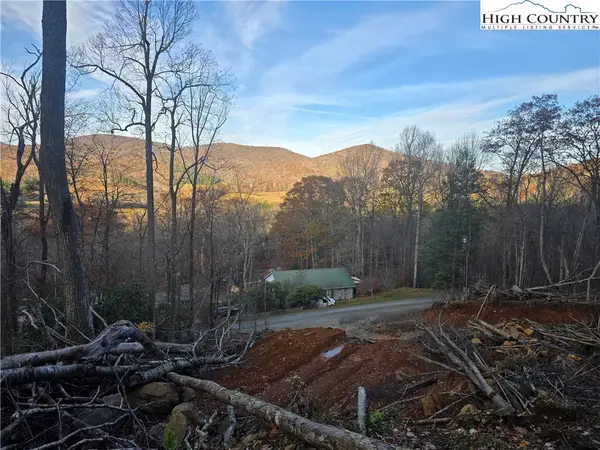 $40,000Active4.01 Acres
$40,000Active4.01 AcresTBD Junaluska Road, Boone, NC 28607
MLS# 258931Listed by: KELLER WILLIAMS HIGH COUNTRY - New
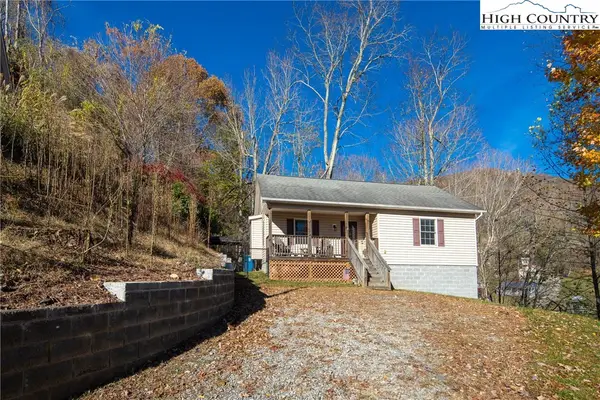 $399,900Active2 beds 2 baths1,582 sq. ft.
$399,900Active2 beds 2 baths1,582 sq. ft.130 Alexander Drive, Boone, NC 28607
MLS# 258945Listed by: BOONE REAL ESTATE - New
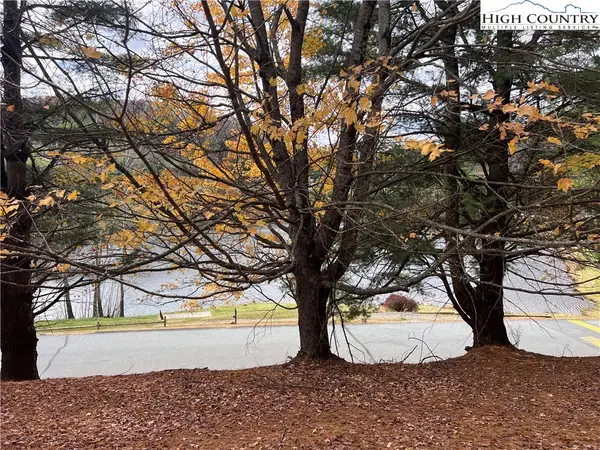 $95,000Active1.11 Acres
$95,000Active1.11 AcresTBD Heritage Ridge Road, Boone, NC 28607
MLS# 258939Listed by: BLOWING ROCK REAL ESTATE, LLC - New
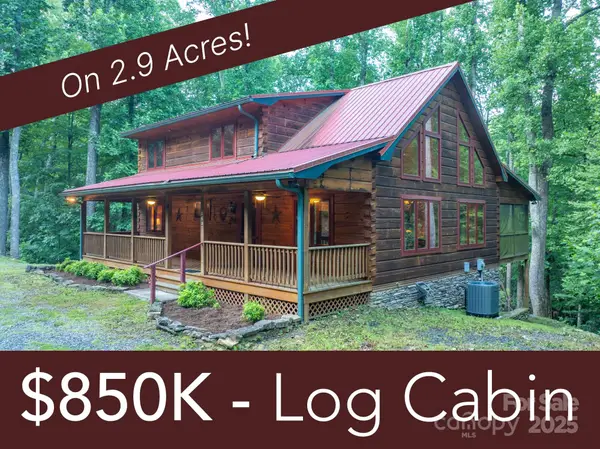 $850,000Active3 beds 4 baths2,907 sq. ft.
$850,000Active3 beds 4 baths2,907 sq. ft.160 Capote Court, Boone, NC 28607
MLS# 4319414Listed by: DE CAMARA PROPERTIES INC - New
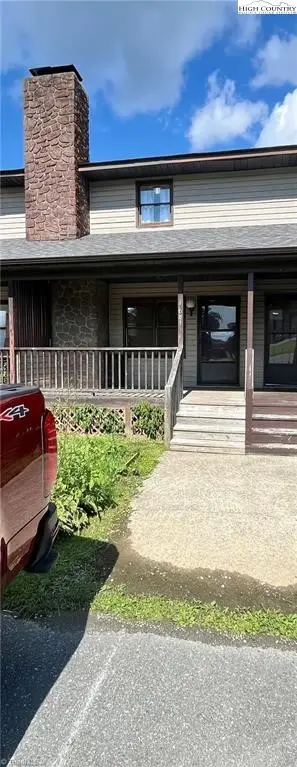 $235,000Active2 beds 2 baths900 sq. ft.
$235,000Active2 beds 2 baths900 sq. ft.164 Adams Lane #11B, Boone, NC 28607
MLS# 258844Listed by: CAROLINA REALTY ERA LIVE MOORE - New
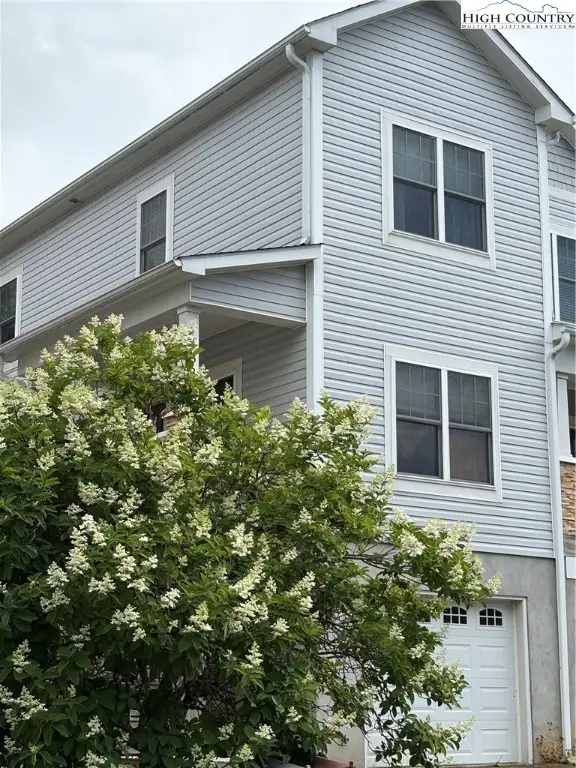 $374,900Active3 beds 3 baths1,418 sq. ft.
$374,900Active3 beds 3 baths1,418 sq. ft.188 Stratford Lane #16B, Boone, NC 28607
MLS# 258459Listed by: MORRIS REALTY
