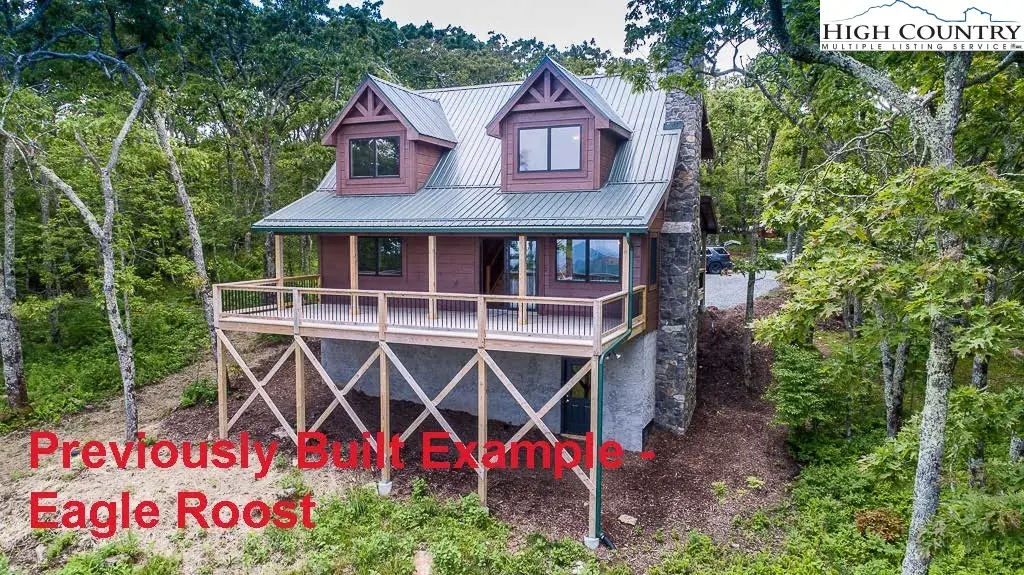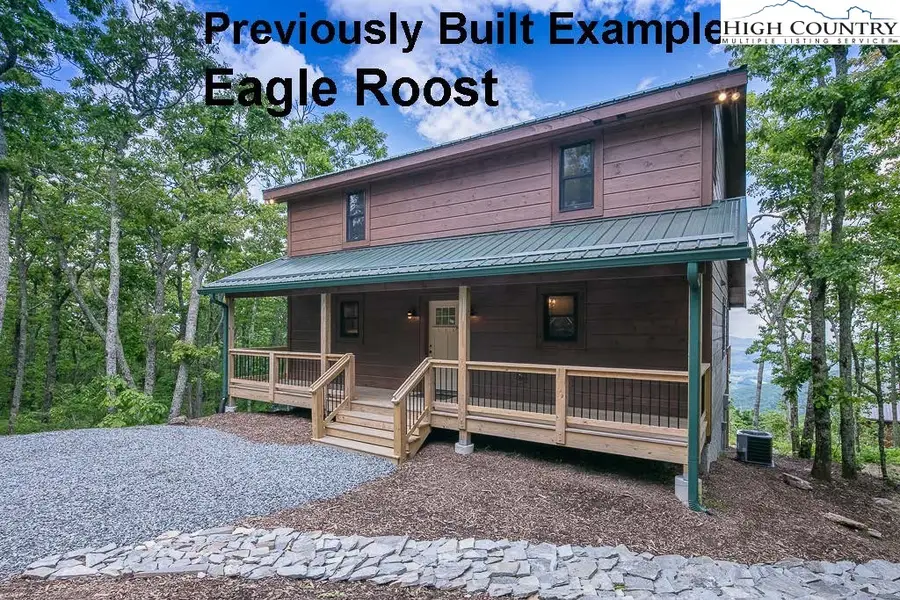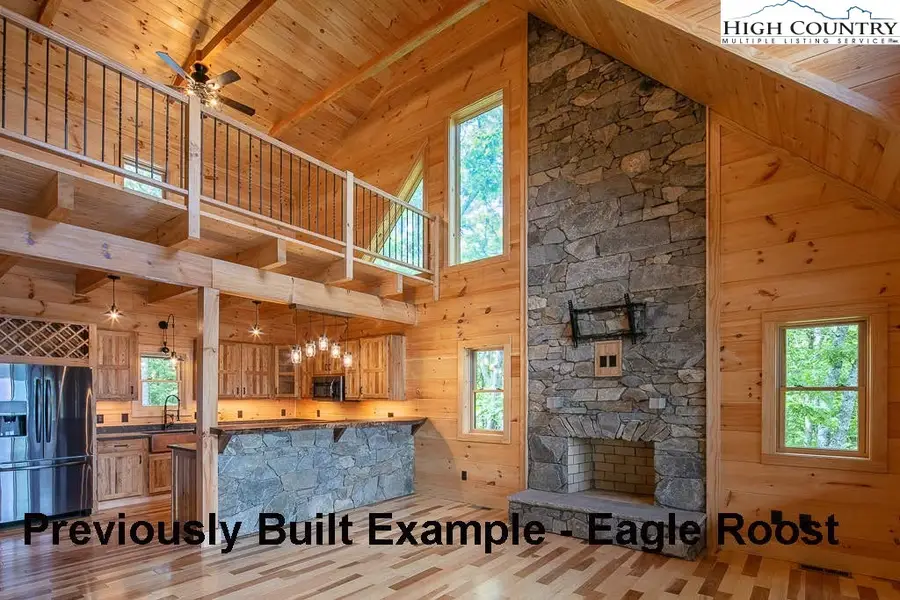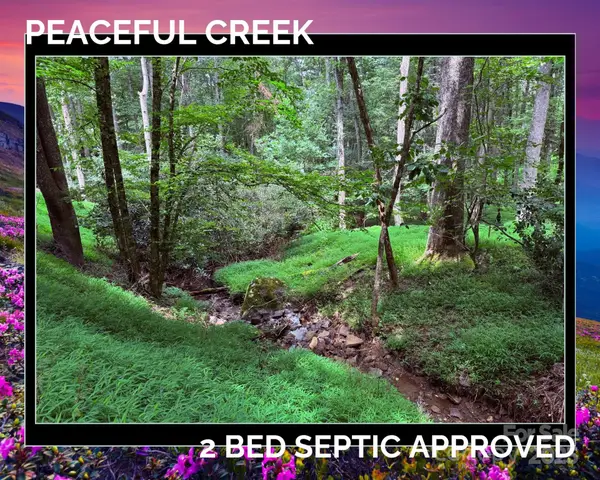Lot 9 Talons Drive, Boone, NC 28607
Local realty services provided by:ERA Live Moore



Lot 9 Talons Drive,Boone, NC 28607
$733,139
- 2 Beds
- 3 Baths
- 1,564 sq. ft.
- Single family
- Active
Listed by:sue glenn
Office:blowing rock properties, inc
MLS#:239306
Source:NC_HCAR
Price summary
- Price:$733,139
- Price per sq. ft.:$545.49
- Monthly HOA dues:$58.33
About this home
IN THE TALONS LOG-HOME COMMUNITY, A DELIGHTFUL TO-BE-BUILT CABIN NEAR THE NEW RIVER! Experienced log home builder Carolina Dreambuild Inc. is offering this home to be completed in approximately a year from contract, depending on start date. Package as offered here includes the lot price and construction as specified. We know you will have questions! Home-buyer will be purchasing the lot in their own name and contracting for the construction of the house with the builder. Home-buyer will arrange their own construction/ permanent financing. A little complicated but worth the trouble! See supplements for Plans, Specifications, Draw Proposal, etc. Full builder warranties will apply. This plan calls for an unfinished crawl space.
Contact an agent
Home facts
- Year built:2024
- Listing Id #:239306
- Added:934 day(s) ago
- Updated:August 19, 2025 at 03:13 PM
Rooms and interior
- Bedrooms:2
- Total bathrooms:3
- Full bathrooms:2
- Half bathrooms:1
- Living area:1,564 sq. ft.
Heating and cooling
- Cooling:Central Air, Heat Pump
- Heating:Electric, Forced Air, Heat Pump, Propane
Structure and exterior
- Roof:Asphalt, Shingle
- Year built:2024
- Building area:1,564 sq. ft.
- Lot area:0.62 Acres
Schools
- High school:Watauga
- Elementary school:Green Valley
Utilities
- Water:Water Available
- Sewer:Private Sewer, Septic Available, Septic Tank
Finances and disclosures
- Price:$733,139
- Price per sq. ft.:$545.49
- Tax amount:$98
New listings near Lot 9 Talons Drive
- New
 $855,000Active4 beds 6 baths2,483 sq. ft.
$855,000Active4 beds 6 baths2,483 sq. ft.989 Little Laurel Road, Boone, NC 28607
MLS# 257145Listed by: BLUE RIDGE REALTY & INV. BOONE 895 - New
 $585,000Active2 beds 2 baths1,382 sq. ft.
$585,000Active2 beds 2 baths1,382 sq. ft.155 Far Sawrey #1, Boone, NC 28607
MLS# 256496Listed by: PREMIER SOTHEBY'S INT'L REALTY - New
 $299,000Active7.58 Acres
$299,000Active7.58 Acres7.58 acres End Of Chase Hill Drive, Boone, NC 28607
MLS# 257530Listed by: ALLEN YATES REALTY  $399,999Pending2 beds 2 baths1,016 sq. ft.
$399,999Pending2 beds 2 baths1,016 sq. ft.544 Laurelwood Lane #38, Boone, NC 28607
MLS# 4293038Listed by: KELLER WILLIAMS HIGH COUNTRY $399,999Pending2 beds 2 baths1,016 sq. ft.
$399,999Pending2 beds 2 baths1,016 sq. ft.544 Laurelwood Lane, Boone, NC 28607
MLS# 257525Listed by: KELLER WILLIAMS HIGH COUNTRY- New
 $825,000Active3 beds 3 baths1,849 sq. ft.
$825,000Active3 beds 3 baths1,849 sq. ft.465 Highland Avenue, Boone, NC 28607
MLS# 4292761Listed by: BERKSHIRE HATHAWAY HOMESERVICES VINCENT PROPERTIES - New
 $489,900Active1 beds 2 baths1,793 sq. ft.
$489,900Active1 beds 2 baths1,793 sq. ft.1040 Blackberry Road, Boone, NC 28607
MLS# 257402Listed by: BOONE REALTY - New
 $1,200,000Active3 beds 4 baths2,768 sq. ft.
$1,200,000Active3 beds 4 baths2,768 sq. ft.1860 Hickory None, Boone, NC 28607
MLS# 4289793Listed by: BERKSHIRE HATHAWAY HOMESERVICES VINCENT PROPERTIES - New
 $899,000Active3 beds 2 baths1,210 sq. ft.
$899,000Active3 beds 2 baths1,210 sq. ft.800 Meadowview Drive #8,13,17, Boone, NC 28607
MLS# 257439Listed by: ALLEN TATE REAL ESTATE - BLOWING ROCK - New
 $95,000Active0.86 Acres
$95,000Active0.86 AcresTBD Tarleton Circle #56/New 2, Boone, NC 28607
MLS# 4291745Listed by: REAL BROKER, LLC
