1045 Edenton Drive Nw, Calabash, NC 28467
Local realty services provided by:ERA Strother Real Estate

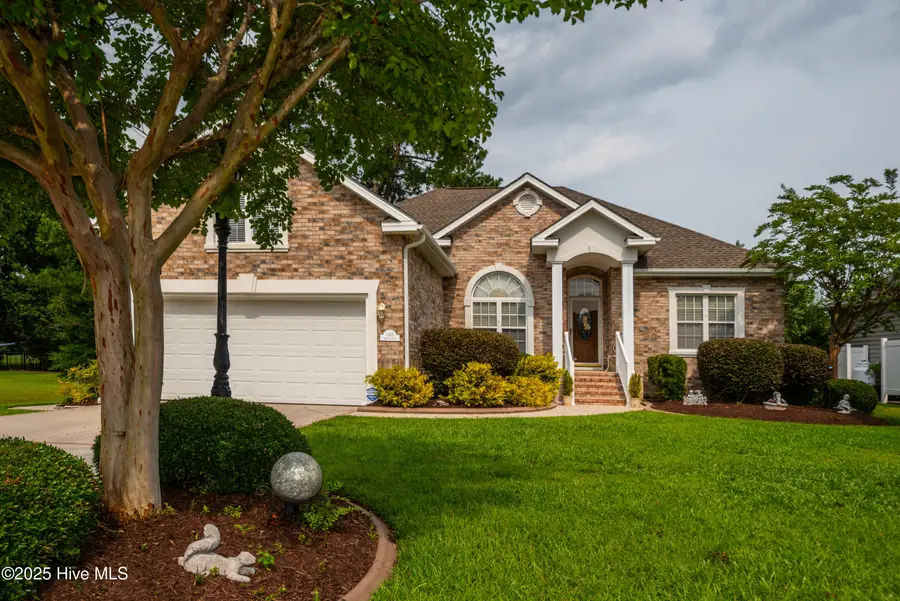

1045 Edenton Drive Nw,Calabash, NC 28467
$439,000
- 4 Beds
- 3 Baths
- 2,166 sq. ft.
- Single family
- Pending
Listed by:surf & turf properties
Office:re/max at the beach / calabash
MLS#:100513893
Source:NC_CCAR
Price summary
- Price:$439,000
- Price per sq. ft.:$202.68
About this home
Situated in one of the area's premier golf course communities, this well maintained, single owner brick home offers exceptional curb appeal, complete with a stamped concrete driveway and lush landscaping. Move-in ready, and designed for both privacy and entertaining, the split-bedroom floorplan provides a peaceful retreat, while the spacious kitchen and formal dining areas offer ample room for gatherings. The eat-in kitchen boasts a bay window, abundant cabinetry, and a convenient breakfast bar. The primary suite is a serene escape, with a walk-in closet and an en-suite bath with a double-sink vanity a walk-in shower, soaking tub, and a large picture window for plenty of natural light. The living room boasts wood floors, a vaulted ceiling with ceiling fan, and corner gas fireplace. French doors off the living room lead to the inviting Carolina room—perfect for enjoying the outdoors year-round. With views from both sides; Relax in the backyard while taking in breathtaking views of the golf course while the front of the home overlooks the pond and golf course. Additionally a versatile bonus room over the garage is ideal as a fourth bedroom, home office, or den. Plus the HVAC was replaced in 2024! Experience luxury living in Brunswick Plantation, where homeowners enjoy an active social committee and resort style amenities such as: an indoor pool, hot tub, fitness center, several outdoor pools, along with tennis and pickleball courts. Close to the restaurants and shopping in Calabash, you are still only minutes to Sunset Beach and close to the attractions of Myrtle Beach.
Contact an agent
Home facts
- Year built:2003
- Listing Id #:100513893
- Added:58 day(s) ago
- Updated:July 30, 2025 at 07:40 AM
Rooms and interior
- Bedrooms:4
- Total bathrooms:3
- Full bathrooms:3
- Living area:2,166 sq. ft.
Heating and cooling
- Cooling:Central Air
- Heating:Electric, Heat Pump, Heating
Structure and exterior
- Roof:Architectural Shingle
- Year built:2003
- Building area:2,166 sq. ft.
- Lot area:0.25 Acres
Schools
- High school:West Brunswick
- Middle school:Shallotte Middle
- Elementary school:Jessie Mae Monroe Elementary
Utilities
- Water:County Water, Water Connected
- Sewer:County Sewer, Sewer Connected
Finances and disclosures
- Price:$439,000
- Price per sq. ft.:$202.68
- Tax amount:$1,698 (2024)
New listings near 1045 Edenton Drive Nw
- New
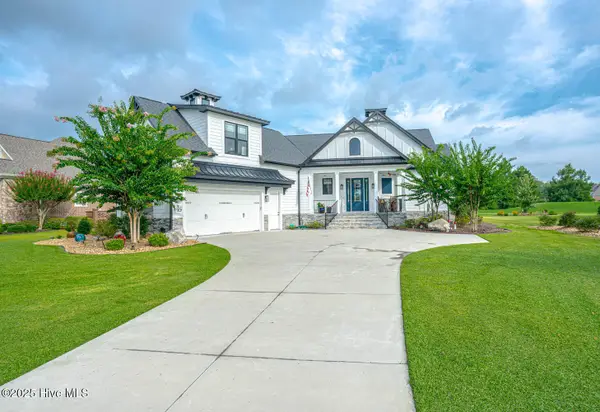 $925,000Active3 beds 3 baths3,121 sq. ft.
$925,000Active3 beds 3 baths3,121 sq. ft.9239 Oldfield Road, Calabash, NC 28467
MLS# 100524827Listed by: ASAP REALTY - New
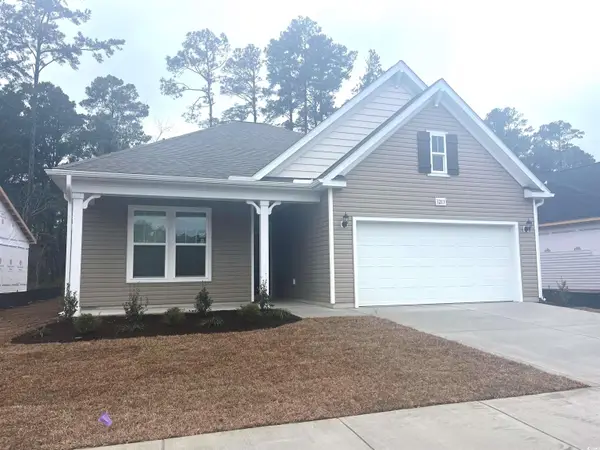 $357,550Active3 beds 2 baths2,302 sq. ft.
$357,550Active3 beds 2 baths2,302 sq. ft.1095 NW Rosefield Way, Calabash, NC 28467
MLS# 2519698Listed by: DFH REALTY GEORGIA, LLC - New
 $439,900Active3 beds 2 baths1,752 sq. ft.
$439,900Active3 beds 2 baths1,752 sq. ft.706 Boundary Loop Road Nw, Calabash, NC 28467
MLS# 100524637Listed by: COLDWELL BANKER SEA COAST ADVANTAGE - Open Sat, 11am to 1pmNew
 $199,900Active3 beds 4 baths1,152 sq. ft.
$199,900Active3 beds 4 baths1,152 sq. ft.332 Ridgewood Drive Nw, Calabash, NC 28467
MLS# 100524573Listed by: KINSTLE & COMPANY LLC. - New
 $289,000Active3 beds 2 baths1,785 sq. ft.
$289,000Active3 beds 2 baths1,785 sq. ft.1030 Palm Court Sw, Calabash, NC 28467
MLS# 100524543Listed by: BERKSHIRE HATHAWAY HOMESERVICES CAROLINA PREMIER PROPERTIES - New
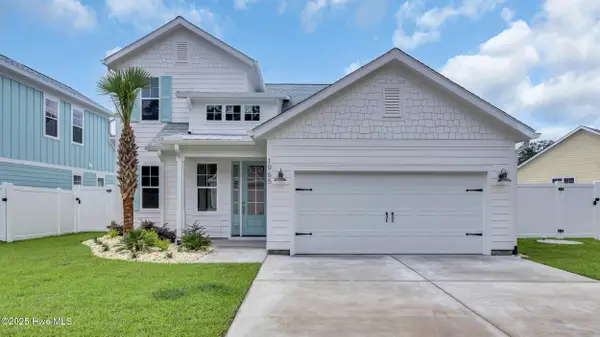 $664,999Active3 beds 3 baths1,886 sq. ft.
$664,999Active3 beds 3 baths1,886 sq. ft.1965 Indigo Cove Way, Calabash, NC 28467
MLS# 100524519Listed by: RE/MAX SOUTHERN SHORES - New
 $604,999Active3 beds 3 baths1,786 sq. ft.
$604,999Active3 beds 3 baths1,786 sq. ft.1975 Indigo Cove Way, Calabash, NC 28467
MLS# 100524514Listed by: RE/MAX SOUTHERN SHORES 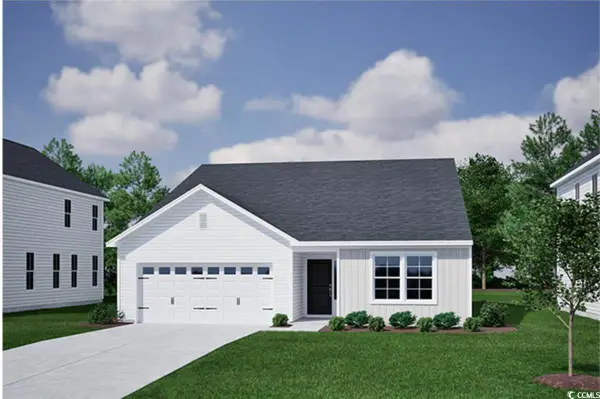 $350,000Active4 beds 2 baths2,250 sq. ft.
$350,000Active4 beds 2 baths2,250 sq. ft.754 NW Night Lotus Dr., Calabash, NC 28467
MLS# 2518832Listed by: CPG INC. DBA MUNGO HOMES- New
 $719,000Active3 beds 2 baths2,061 sq. ft.
$719,000Active3 beds 2 baths2,061 sq. ft.41 Sunfield Drive, Calabash, NC 28467
MLS# 100515371Listed by: BH & G ELLIOTT COASTAL LIVING - New
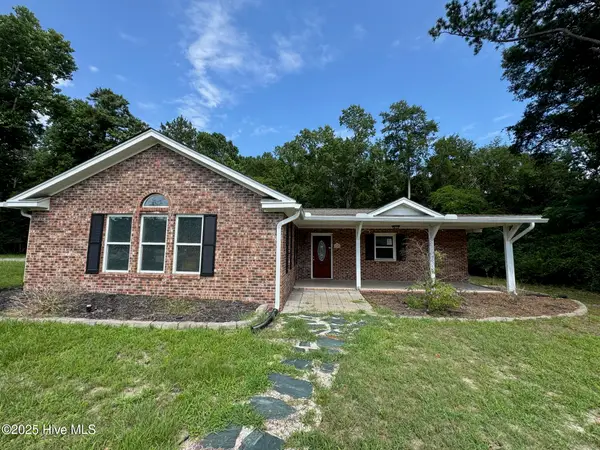 $313,700Active3 beds 3 baths2,064 sq. ft.
$313,700Active3 beds 3 baths2,064 sq. ft.1043 High Point Avenue Sw, Calabash, NC 28467
MLS# 100524224Listed by: COASTAL GREEN PROPERTIES, INC.

