8846 Baton Rouge Avenue Nw, Calabash, NC 28467
Local realty services provided by:ERA Strother Real Estate
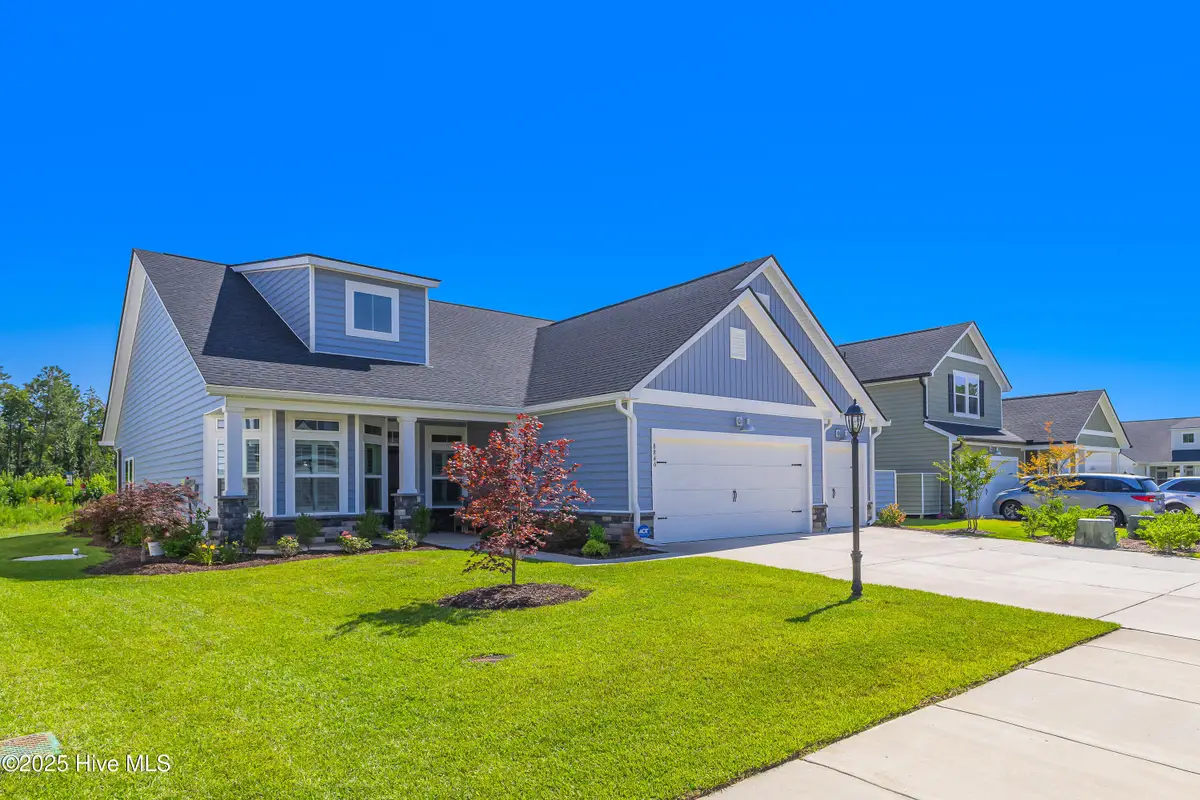

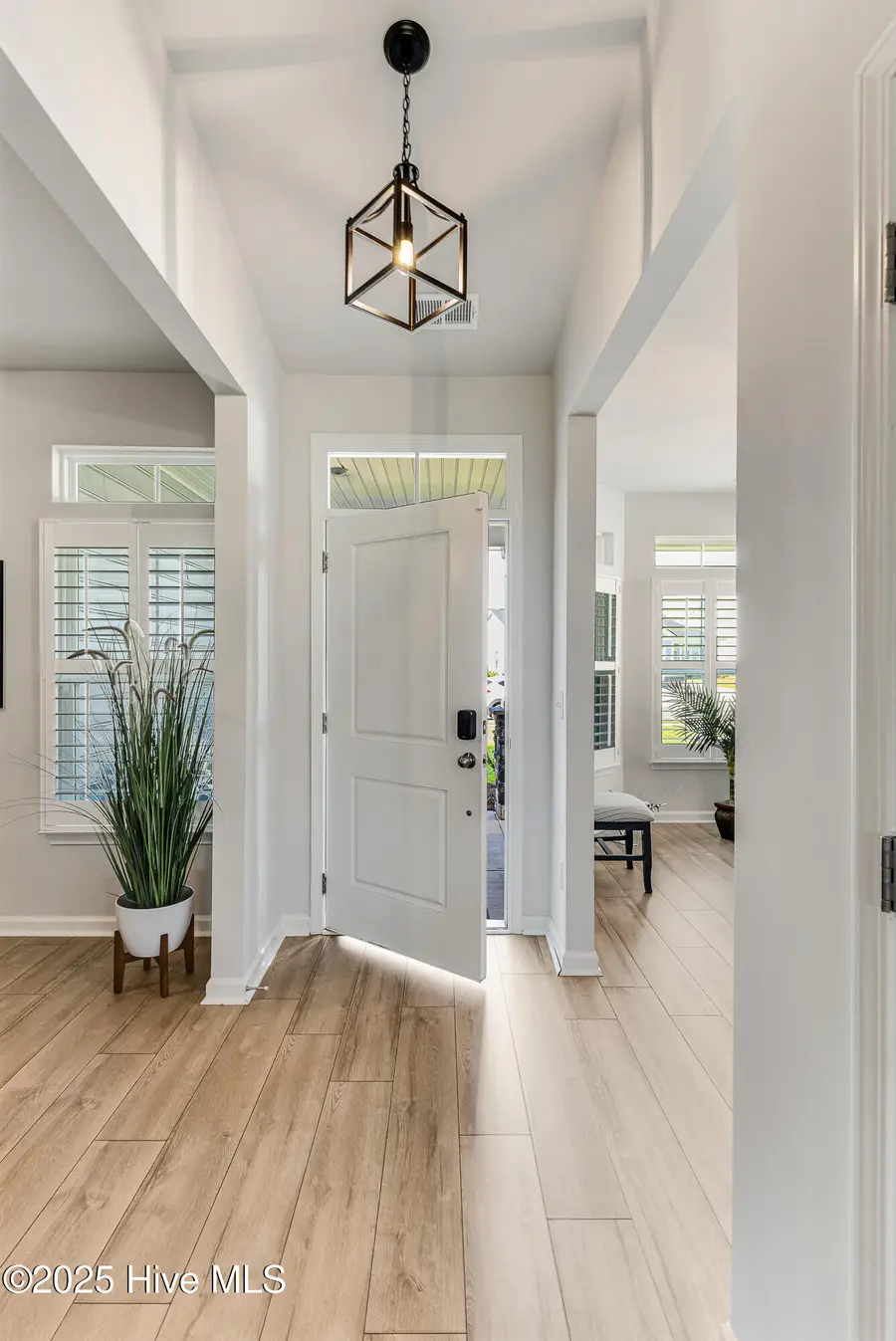
8846 Baton Rouge Avenue Nw,Calabash, NC 28467
$467,500
- 3 Beds
- 2 Baths
- 2,148 sq. ft.
- Single family
- Pending
Listed by:jodie s west
Office:keller williams innovate-oib mainland
MLS#:100518831
Source:NC_CCAR
Price summary
- Price:$467,500
- Price per sq. ft.:$217.64
About this home
Welcome to this fantastic one level home with dramatic soaring ceilings and beautiful open floor plan with multi-window views of natural landscapes. The kitchen, which is the focal point of this lovely home, offers a humongous granite island and numerous cabinets. There is a walk-in pantry for additional storage. It is fully equipped with stainless steel appliances including the French door refrigerator, gas range, microwave and dishwasher. Enjoy the views from the oversized breakfast area which opens to a large, screened porch which leads to an inviting paver patio for outdoor cooking and entertaining. There is also a formal dining room and home office with bay window.
The owner's suite offers a dramatic vaulted ceiling and two walk-in closets. The owner's bath features a walk-in tiled shower, double sinks, tiled floors and a convenient linen closet.
And best of all a 3-car garage providing ample parking and storage space.
Come enjoy the laid-back lifestyle that Brunswick Plantation offers with multiple pools, tennis and pickle ball courts, golf course, fitness center, restaurant and community center. Only a short drive to the amazing beaches of southern Brunswick County NC and so close to the SC border for additional dining and shopping options. Come see this one today!!
Contact an agent
Home facts
- Year built:2024
- Listing Id #:100518831
- Added:32 day(s) ago
- Updated:August 09, 2025 at 05:48 PM
Rooms and interior
- Bedrooms:3
- Total bathrooms:2
- Full bathrooms:2
- Living area:2,148 sq. ft.
Heating and cooling
- Cooling:Central Air
- Heating:Electric, Forced Air, Heat Pump, Heating
Structure and exterior
- Roof:Shingle
- Year built:2024
- Building area:2,148 sq. ft.
- Lot area:0.18 Acres
Schools
- High school:West Brunswick
- Middle school:Shallotte Middle
- Elementary school:Jessie Mae Monroe Elementary
Utilities
- Water:Municipal Water Available, Water Connected
- Sewer:Public Sewer, Sewer Connected
Finances and disclosures
- Price:$467,500
- Price per sq. ft.:$217.64
- Tax amount:$1,269 (2024)
New listings near 8846 Baton Rouge Avenue Nw
- New
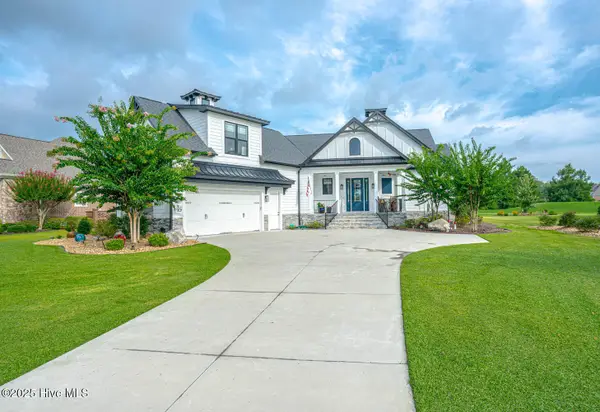 $925,000Active3 beds 3 baths3,121 sq. ft.
$925,000Active3 beds 3 baths3,121 sq. ft.9239 Oldfield Road, Calabash, NC 28467
MLS# 100524827Listed by: ASAP REALTY - New
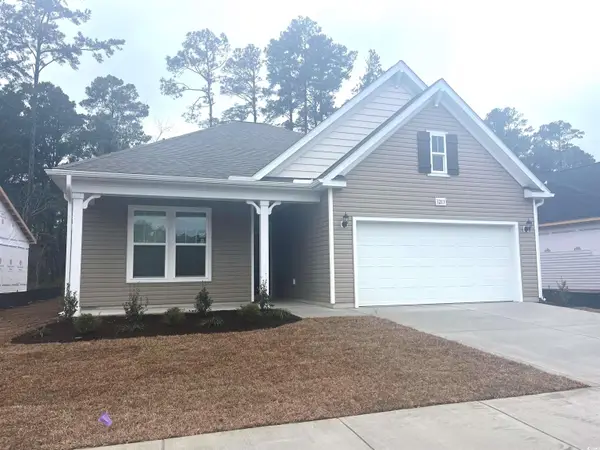 $357,550Active3 beds 2 baths2,302 sq. ft.
$357,550Active3 beds 2 baths2,302 sq. ft.1095 NW Rosefield Way, Calabash, NC 28467
MLS# 2519698Listed by: DFH REALTY GEORGIA, LLC - New
 $439,900Active3 beds 2 baths1,752 sq. ft.
$439,900Active3 beds 2 baths1,752 sq. ft.706 Boundary Loop Road Nw, Calabash, NC 28467
MLS# 100524637Listed by: COLDWELL BANKER SEA COAST ADVANTAGE - Open Sat, 11am to 1pmNew
 $199,900Active3 beds 4 baths1,152 sq. ft.
$199,900Active3 beds 4 baths1,152 sq. ft.332 Ridgewood Drive Nw, Calabash, NC 28467
MLS# 100524573Listed by: KINSTLE & COMPANY LLC. - New
 $289,000Active3 beds 2 baths1,928 sq. ft.
$289,000Active3 beds 2 baths1,928 sq. ft.1030 Palm Court Sw, Calabash, NC 28467
MLS# 100524543Listed by: BERKSHIRE HATHAWAY HOMESERVICES CAROLINA PREMIER PROPERTIES - New
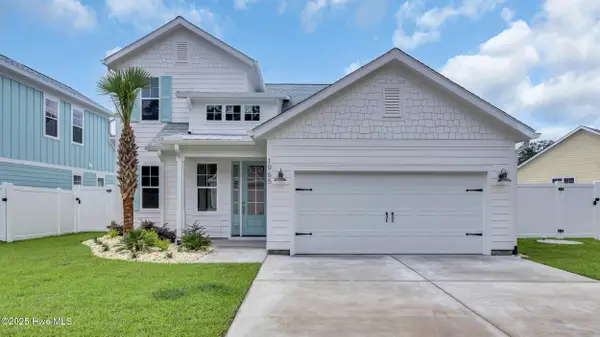 $664,999Active3 beds 3 baths1,886 sq. ft.
$664,999Active3 beds 3 baths1,886 sq. ft.1965 Indigo Cove Way, Calabash, NC 28467
MLS# 100524519Listed by: RE/MAX SOUTHERN SHORES - New
 $604,999Active3 beds 3 baths1,786 sq. ft.
$604,999Active3 beds 3 baths1,786 sq. ft.1975 Indigo Cove Way, Calabash, NC 28467
MLS# 100524514Listed by: RE/MAX SOUTHERN SHORES 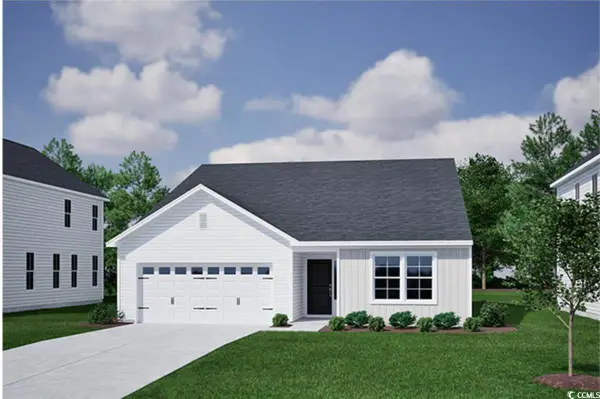 $350,000Active4 beds 2 baths2,250 sq. ft.
$350,000Active4 beds 2 baths2,250 sq. ft.754 NW Night Lotus Dr., Calabash, NC 28467
MLS# 2518832Listed by: CPG INC. DBA MUNGO HOMES- New
 $719,000Active3 beds 2 baths2,061 sq. ft.
$719,000Active3 beds 2 baths2,061 sq. ft.41 Sunfield Drive, Calabash, NC 28467
MLS# 100515371Listed by: BH & G ELLIOTT COASTAL LIVING - New
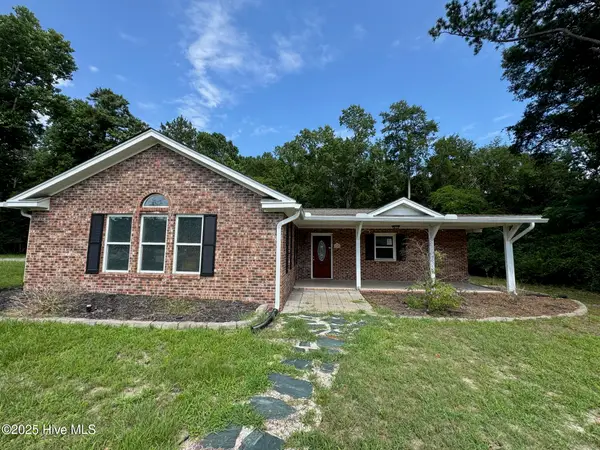 $313,700Active3 beds 3 baths2,064 sq. ft.
$313,700Active3 beds 3 baths2,064 sq. ft.1043 High Point Avenue Sw, Calabash, NC 28467
MLS# 100524224Listed by: COASTAL GREEN PROPERTIES, INC.

