8865 Smithfield Drive Nw, Calabash, NC 28467
Local realty services provided by:ERA Strother Real Estate


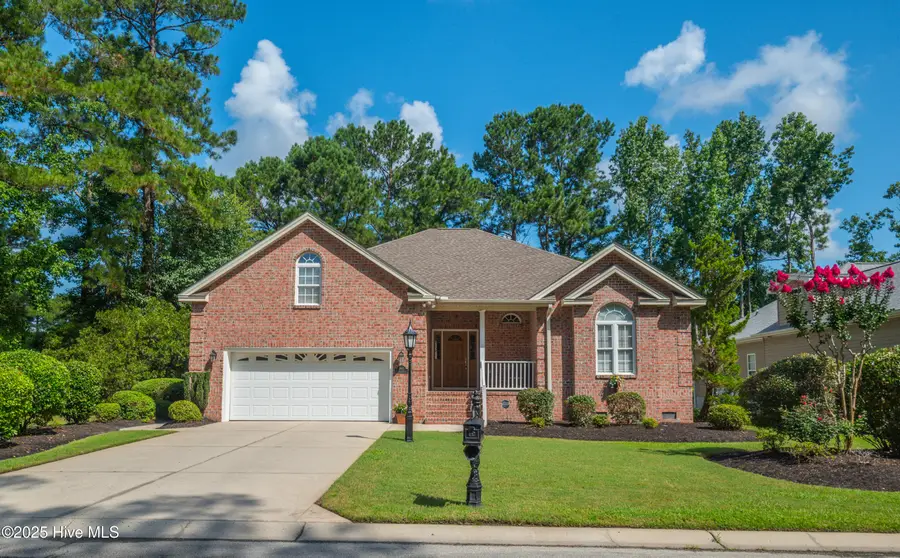
8865 Smithfield Drive Nw,Calabash, NC 28467
$415,000
- 4 Beds
- 3 Baths
- 2,300 sq. ft.
- Single family
- Pending
Listed by:surf & turf properties
Office:re/max at the beach / calabash
MLS#:100516735
Source:NC_CCAR
Price summary
- Price:$415,000
- Price per sq. ft.:$180.43
About this home
Nestled in a prestigious gated golf community, this brick home offers exceptional curb appeal with lush landscaping. This beautifully maintained 4-bedroom, 3-bathroom home is the perfect blend of comfort, elegance, and functionality. From the moment you step inside, you'll notice thoughtful details throughout, from the soaring vaulted ceilings in the living room to the warm gas fireplace framed by built-in shelves—ideal for cozy evenings or entertaining guests. At the heart of the home lies the gourmet kitchen. Designed for serious cooks and casual meals alike, it features a double oven, abundant cabinetry, and a center island with a prep sink. A door leads directly from the kitchen to the back deck, creating seamless flow for indoor-outdoor living. Host gatherings in the formal dining room or unwind in the heated and cooled Carolina room with EZ Breeze windows, allowing you to enjoy the outdoors all year long. The primary suite is a peaceful retreat, with deck access, a walk-in closet, and a luxurious en-suite bath complete with jetted tub, a large picture window, a separate shower, and a dual sink vanity. A large bonus room over the garage offers the ideal flex space—use it as a fourth bedroom, private office, or media room, complete with its own full bathroom. Additional highlights include a split bedroom floorplan, a separate laundry room, skylights, pocket doors, an encapsulated crawl space with a dehumidifier, irrigation system, a newer roof (2021), and a brand-new HVAC system installed in February 2025. Experience luxury living in Brunswick Plantation, where homeowners enjoy an active social committee and resort style amenities such as: an indoor pool, hot tub, fitness center, several outdoor pools, along with tennis and pickleball courts. Close to the restaurants and shopping in Calabash, and still only minutes to Sunset Beach and close to the attractions of Myrtle Beach.
Contact an agent
Home facts
- Year built:2004
- Listing Id #:100516735
- Added:44 day(s) ago
- Updated:August 01, 2025 at 04:50 PM
Rooms and interior
- Bedrooms:4
- Total bathrooms:3
- Full bathrooms:3
- Living area:2,300 sq. ft.
Heating and cooling
- Cooling:Central Air
- Heating:Electric, Heat Pump, Heating
Structure and exterior
- Roof:Architectural Shingle
- Year built:2004
- Building area:2,300 sq. ft.
- Lot area:0.19 Acres
Schools
- High school:West Brunswick
- Middle school:Shallotte Middle
- Elementary school:Jessie Mae Monroe Elementary
Utilities
- Water:Water Connected
- Sewer:Public Sewer, Sewer Connected
Finances and disclosures
- Price:$415,000
- Price per sq. ft.:$180.43
- Tax amount:$1,591 (2024)
New listings near 8865 Smithfield Drive Nw
- New
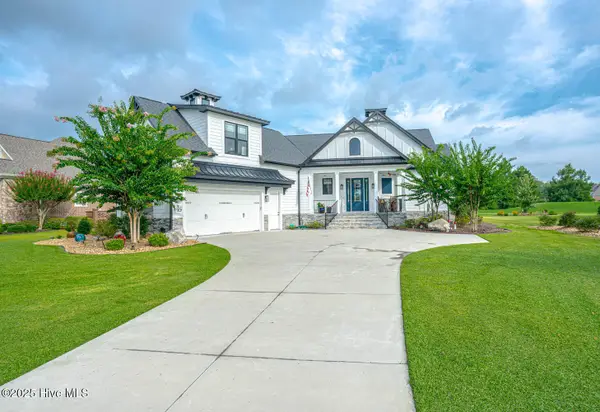 $925,000Active3 beds 3 baths3,121 sq. ft.
$925,000Active3 beds 3 baths3,121 sq. ft.9239 Oldfield Road, Calabash, NC 28467
MLS# 100524827Listed by: ASAP REALTY - New
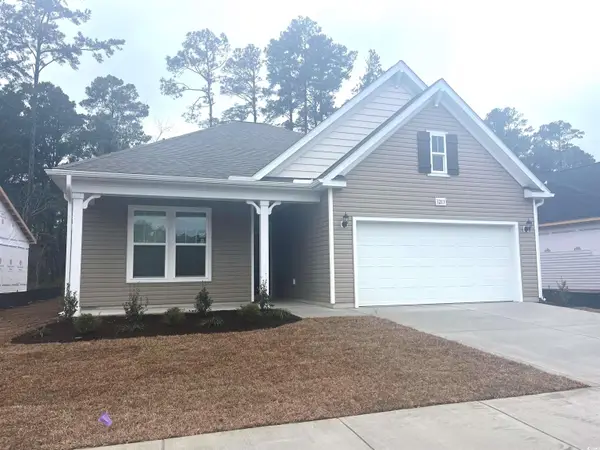 $357,550Active3 beds 2 baths2,302 sq. ft.
$357,550Active3 beds 2 baths2,302 sq. ft.1095 NW Rosefield Way, Calabash, NC 28467
MLS# 2519698Listed by: DFH REALTY GEORGIA, LLC - New
 $439,900Active3 beds 2 baths1,752 sq. ft.
$439,900Active3 beds 2 baths1,752 sq. ft.706 Boundary Loop Road Nw, Calabash, NC 28467
MLS# 100524637Listed by: COLDWELL BANKER SEA COAST ADVANTAGE - Open Sat, 11am to 1pmNew
 $199,900Active3 beds 4 baths1,152 sq. ft.
$199,900Active3 beds 4 baths1,152 sq. ft.332 Ridgewood Drive Nw, Calabash, NC 28467
MLS# 100524573Listed by: KINSTLE & COMPANY LLC. - New
 $289,000Active3 beds 2 baths1,928 sq. ft.
$289,000Active3 beds 2 baths1,928 sq. ft.1030 Palm Court Sw, Calabash, NC 28467
MLS# 100524543Listed by: BERKSHIRE HATHAWAY HOMESERVICES CAROLINA PREMIER PROPERTIES - New
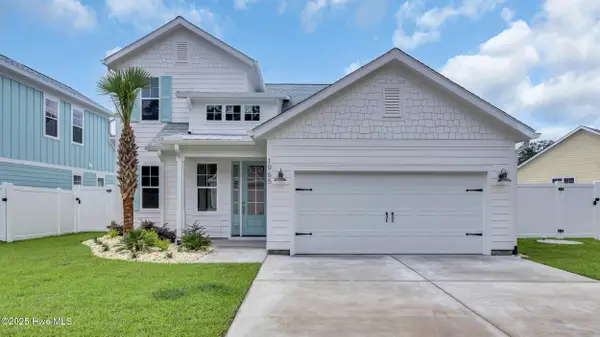 $664,999Active3 beds 3 baths1,886 sq. ft.
$664,999Active3 beds 3 baths1,886 sq. ft.1965 Indigo Cove Way, Calabash, NC 28467
MLS# 100524519Listed by: RE/MAX SOUTHERN SHORES - New
 $604,999Active3 beds 3 baths1,786 sq. ft.
$604,999Active3 beds 3 baths1,786 sq. ft.1975 Indigo Cove Way, Calabash, NC 28467
MLS# 100524514Listed by: RE/MAX SOUTHERN SHORES 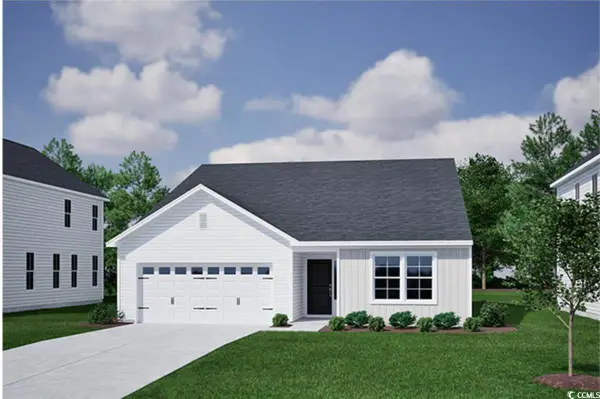 $350,000Active4 beds 2 baths2,250 sq. ft.
$350,000Active4 beds 2 baths2,250 sq. ft.754 NW Night Lotus Dr., Calabash, NC 28467
MLS# 2518832Listed by: CPG INC. DBA MUNGO HOMES- New
 $719,000Active3 beds 2 baths2,061 sq. ft.
$719,000Active3 beds 2 baths2,061 sq. ft.41 Sunfield Drive, Calabash, NC 28467
MLS# 100515371Listed by: BH & G ELLIOTT COASTAL LIVING - New
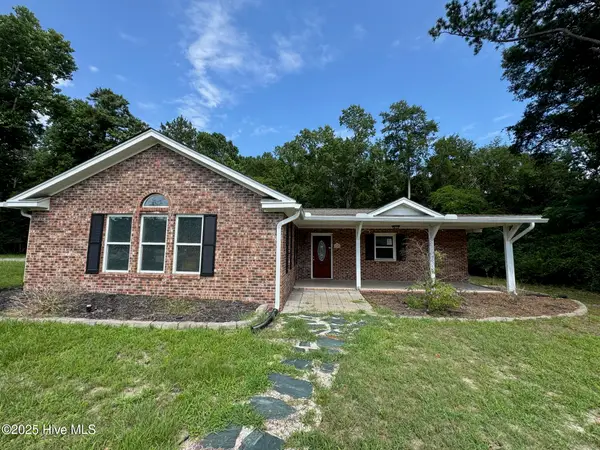 $313,700Active3 beds 3 baths2,064 sq. ft.
$313,700Active3 beds 3 baths2,064 sq. ft.1043 High Point Avenue Sw, Calabash, NC 28467
MLS# 100524224Listed by: COASTAL GREEN PROPERTIES, INC.

