9005 Little Osprey Drive, Calabash, NC 28467
Local realty services provided by:ERA Strother Real Estate



9005 Little Osprey Drive,Calabash, NC 28467
$389,900
- 3 Beds
- 2 Baths
- 1,803 sq. ft.
- Single family
- Pending
Listed by:angela m demarta
Office:better homes and gardens real estate paracle
MLS#:100516184
Source:NC_CCAR
Price summary
- Price:$389,900
- Price per sq. ft.:$216.25
About this home
Charming and Modern 3-Bedroom Home with Stunning Outdoor Space. Welcome to your dream home in Calabash, North Carolina! This better-than-new gem boasts an open floor plan perfect for modern living. Situated on a large, beautifully landscaped lot with a fully fenced backyard, this property offers privacy and ample space for outdoor activities, including room for a pool.
Step inside to discover a formal dining room featuring tray ceilings, providing an elegant atmosphere for gatherings. The spacious living area with vaulted ceilings is perfect for relaxation, complete with a cozy fireplace. The heart of the home, the kitchen, is equipped with a modern gas range and ample counter and pantry space, ready for culinary adventures.
The primary bedroom suite is a true retreat, offering tray ceilings and a walk-in closet. Unwind in the luxurious primary bathroom, featuring a walk-in shower, dual vanity sinks, and a separate water closet for added privacy.
Guests will appreciate the two additional bedrooms, one featuring a convenient built-in Murphy bed, and a guest bathroom complete with a tub shower combo. All living spaces are thoughtfully designed on a single level for easy accessibility.
Outdoor enthusiasts will love the extended outdoor living area with custom pavers that seamlessly connect with the rear covered porch. The attached two-car garage provides plenty of storage space with additional room in the driveway for ample parking.
As part of this wonderful community, enjoy access to a sparkling community pool, perfect for socializing and relaxation.
Located just a few minutes from the beautiful Atlantic Ocean at Sunset Beach, close by shops and restaurants in Calabash, also known as the seafood capital of the world, and a short drive to Ocean Isle, this home offers the perfect balance of tranquility and coastal convenience. Schedule your tour today!
Contact an agent
Home facts
- Year built:2023
- Listing Id #:100516184
- Added:48 day(s) ago
- Updated:July 30, 2025 at 07:40 AM
Rooms and interior
- Bedrooms:3
- Total bathrooms:2
- Full bathrooms:2
- Living area:1,803 sq. ft.
Heating and cooling
- Cooling:Central Air
- Heating:Electric, Heat Pump, Heating
Structure and exterior
- Roof:Architectural Shingle
- Year built:2023
- Building area:1,803 sq. ft.
- Lot area:0.29 Acres
Schools
- High school:West Brunswick
- Middle school:Shallotte Middle
- Elementary school:Union
Utilities
- Water:Community Water Available
Finances and disclosures
- Price:$389,900
- Price per sq. ft.:$216.25
New listings near 9005 Little Osprey Drive
- New
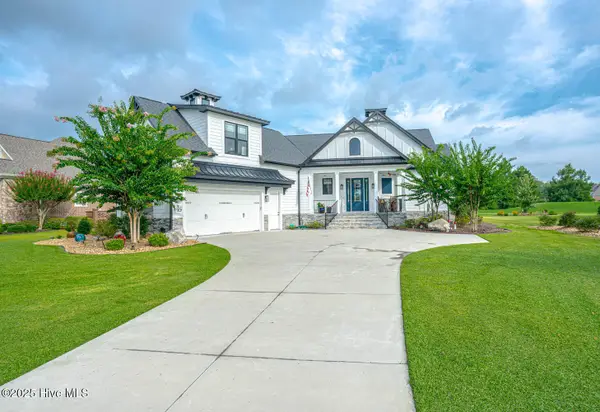 $925,000Active3 beds 3 baths3,121 sq. ft.
$925,000Active3 beds 3 baths3,121 sq. ft.9239 Oldfield Road, Calabash, NC 28467
MLS# 100524827Listed by: ASAP REALTY - New
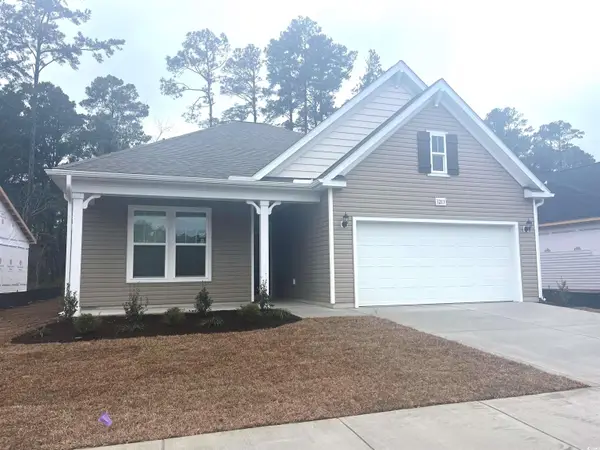 $357,550Active3 beds 2 baths2,302 sq. ft.
$357,550Active3 beds 2 baths2,302 sq. ft.1095 NW Rosefield Way, Calabash, NC 28467
MLS# 2519698Listed by: DFH REALTY GEORGIA, LLC - New
 $439,900Active3 beds 2 baths1,752 sq. ft.
$439,900Active3 beds 2 baths1,752 sq. ft.706 Boundary Loop Road Nw, Calabash, NC 28467
MLS# 100524637Listed by: COLDWELL BANKER SEA COAST ADVANTAGE - Open Sat, 11am to 1pmNew
 $199,900Active3 beds 4 baths1,152 sq. ft.
$199,900Active3 beds 4 baths1,152 sq. ft.332 Ridgewood Drive Nw, Calabash, NC 28467
MLS# 100524573Listed by: KINSTLE & COMPANY LLC. - New
 $289,000Active3 beds 2 baths1,785 sq. ft.
$289,000Active3 beds 2 baths1,785 sq. ft.1030 Palm Court Sw, Calabash, NC 28467
MLS# 100524543Listed by: BERKSHIRE HATHAWAY HOMESERVICES CAROLINA PREMIER PROPERTIES - New
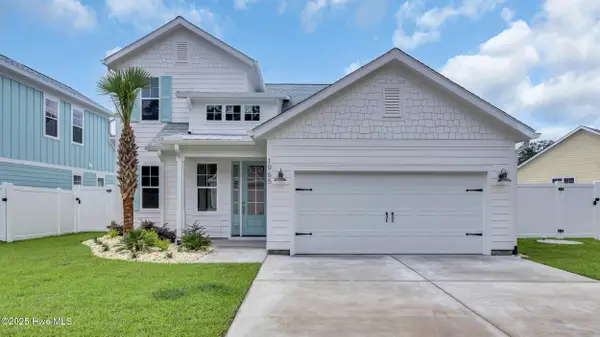 $664,999Active3 beds 3 baths1,886 sq. ft.
$664,999Active3 beds 3 baths1,886 sq. ft.1965 Indigo Cove Way, Calabash, NC 28467
MLS# 100524519Listed by: RE/MAX SOUTHERN SHORES - New
 $604,999Active3 beds 3 baths1,786 sq. ft.
$604,999Active3 beds 3 baths1,786 sq. ft.1975 Indigo Cove Way, Calabash, NC 28467
MLS# 100524514Listed by: RE/MAX SOUTHERN SHORES 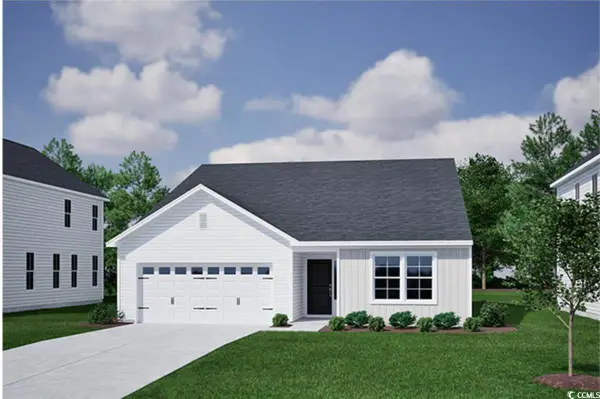 $350,000Active4 beds 2 baths2,250 sq. ft.
$350,000Active4 beds 2 baths2,250 sq. ft.754 NW Night Lotus Dr., Calabash, NC 28467
MLS# 2518832Listed by: CPG INC. DBA MUNGO HOMES- New
 $719,000Active3 beds 2 baths2,061 sq. ft.
$719,000Active3 beds 2 baths2,061 sq. ft.41 Sunfield Drive, Calabash, NC 28467
MLS# 100515371Listed by: BH & G ELLIOTT COASTAL LIVING - New
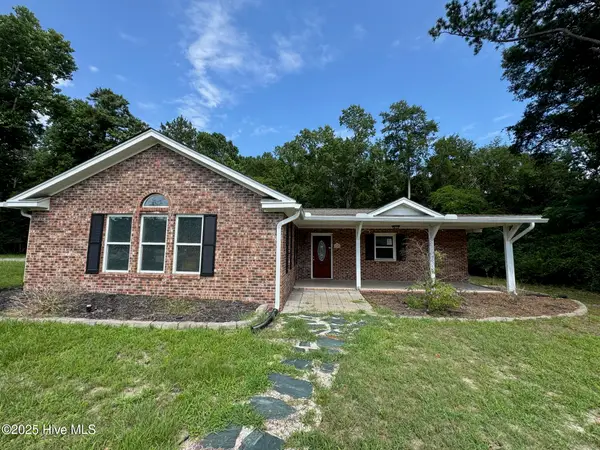 $313,700Active3 beds 3 baths2,064 sq. ft.
$313,700Active3 beds 3 baths2,064 sq. ft.1043 High Point Avenue Sw, Calabash, NC 28467
MLS# 100524224Listed by: COASTAL GREEN PROPERTIES, INC.

