9165 Village Lake Drive Sw, Calabash, NC 28467
Local realty services provided by:ERA Strother Real Estate
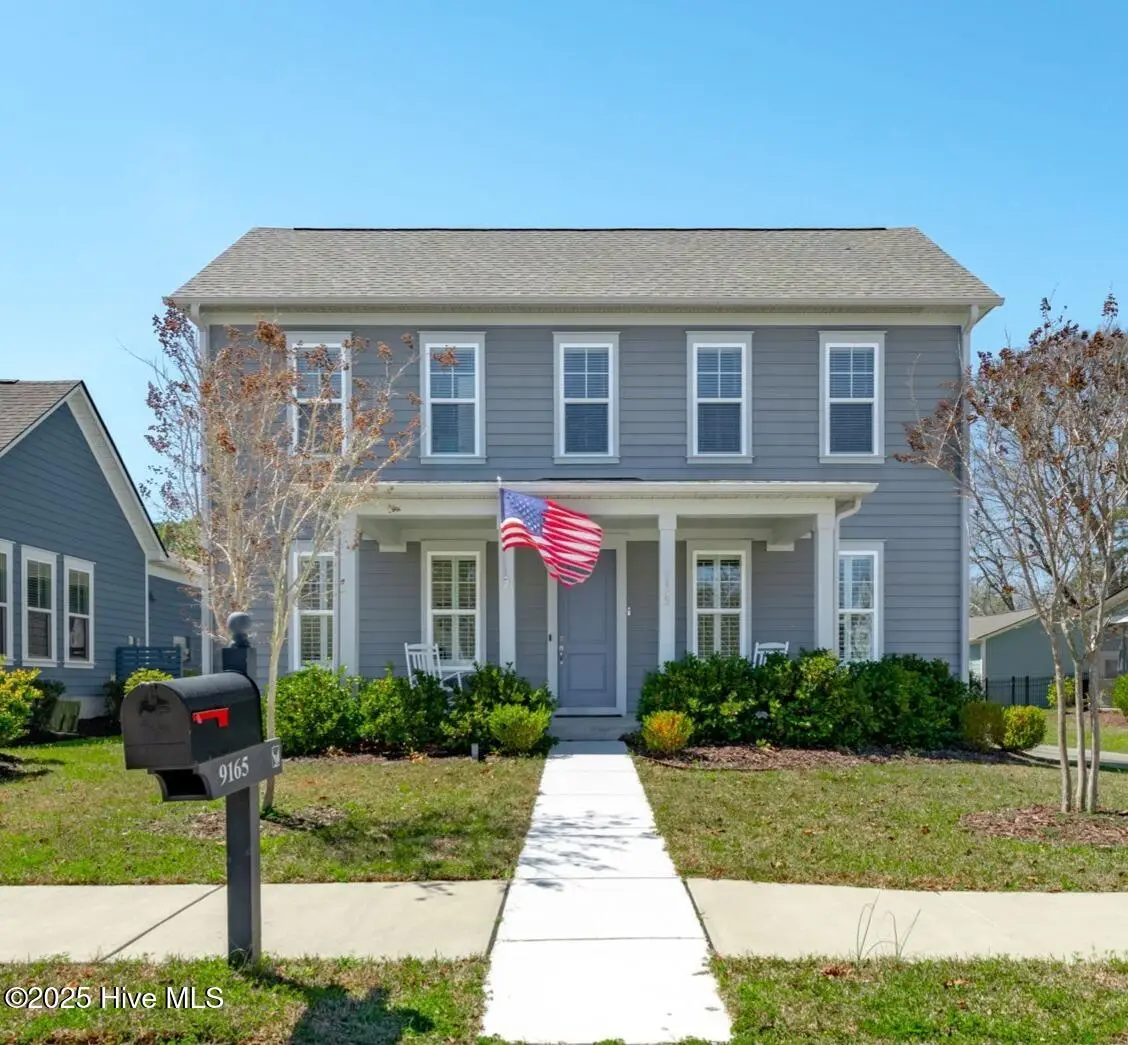

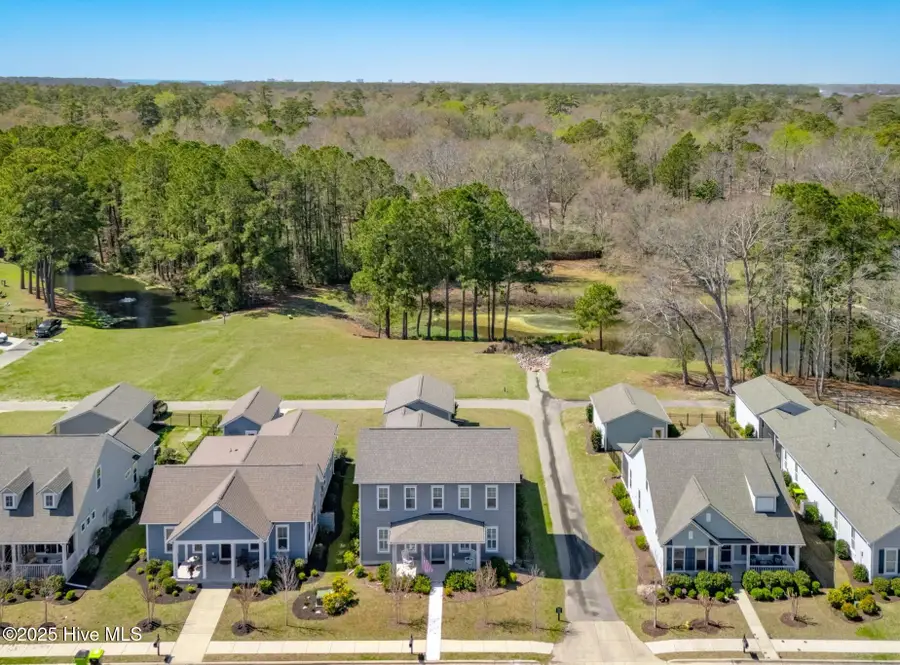
9165 Village Lake Drive Sw,Calabash, NC 28467
$579,000
- 3 Beds
- 3 Baths
- 2,584 sq. ft.
- Single family
- Active
Listed by:suzanne p o'bryant
Office:landmark sotheby's international realty
MLS#:100497083
Source:NC_CCAR
Price summary
- Price:$579,000
- Price per sq. ft.:$224.07
About this home
Welcome to Devaun Park, where coastal charm meets classic neighborhood design. This spacious ''Laurel'' plan by Pulte Homes offers over 2,500 square feet of comfortable living space, with a floorplan that suits both everyday needs and weekend entertaining.
This is a fantastic location in the neighborhood backing to a peaceful natural area that offers privacy and provides a tranquil backdrop for mornings on the porch or a space for the kids & grandkids to play outdoors!
Inside, you'll find three bedrooms, two and a half bathrooms and a flex space to serve as a home office or hobby room. First-floor primary suite, generous living and dining areas, and two bedrooms upstairs that are ideal for guests.
Thoughtful extras include plantation shutters on the first floor, a 220 EV charger in the garage, sun shades on the screened porch and a covered walkway from the detached garage.
With its solid foundation and thoughtfully designed layout, 9165 Village Lake offers the perfect opportunity for you to make it your own.
Devaun Park features tree-lined sidewalks, a community clubhouse, fitness center, and pool just minutes from the waterfront, beaches, dining, and golf.
Contact an agent
Home facts
- Year built:2021
- Listing Id #:100497083
- Added:140 day(s) ago
- Updated:August 14, 2025 at 10:14 AM
Rooms and interior
- Bedrooms:3
- Total bathrooms:3
- Full bathrooms:2
- Half bathrooms:1
- Living area:2,584 sq. ft.
Heating and cooling
- Cooling:Central Air, Zoned
- Heating:Electric, Heat Pump, Heating, Zoned
Structure and exterior
- Roof:Shingle
- Year built:2021
- Building area:2,584 sq. ft.
- Lot area:0.15 Acres
Schools
- High school:South Brunswick
- Middle school:Shallotte Middle
- Elementary school:Jessie Mae Monroe Elementary
Utilities
- Water:Municipal Water Available
Finances and disclosures
- Price:$579,000
- Price per sq. ft.:$224.07
- Tax amount:$1,976 (2024)
New listings near 9165 Village Lake Drive Sw
- New
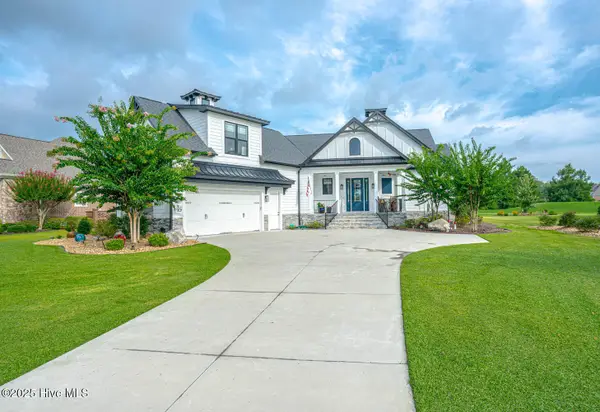 $925,000Active3 beds 3 baths3,121 sq. ft.
$925,000Active3 beds 3 baths3,121 sq. ft.9239 Oldfield Road, Calabash, NC 28467
MLS# 100524827Listed by: ASAP REALTY - New
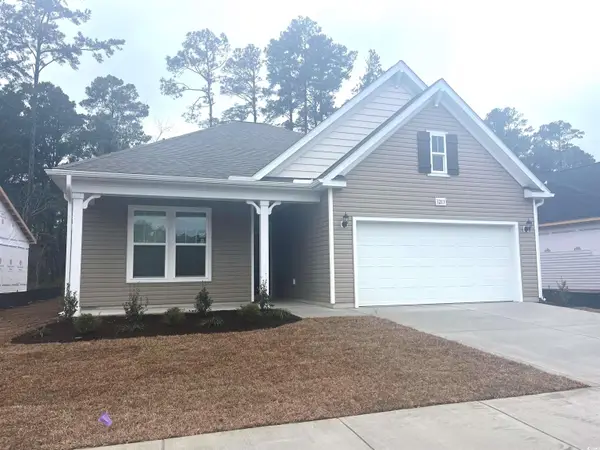 $357,550Active3 beds 2 baths2,302 sq. ft.
$357,550Active3 beds 2 baths2,302 sq. ft.1095 NW Rosefield Way, Calabash, NC 28467
MLS# 2519698Listed by: DFH REALTY GEORGIA, LLC - New
 $439,900Active3 beds 2 baths1,752 sq. ft.
$439,900Active3 beds 2 baths1,752 sq. ft.706 Boundary Loop Road Nw, Calabash, NC 28467
MLS# 100524637Listed by: COLDWELL BANKER SEA COAST ADVANTAGE - Open Sat, 11am to 1pmNew
 $199,900Active3 beds 4 baths1,152 sq. ft.
$199,900Active3 beds 4 baths1,152 sq. ft.332 Ridgewood Drive Nw, Calabash, NC 28467
MLS# 100524573Listed by: KINSTLE & COMPANY LLC. - New
 $289,000Active3 beds 2 baths1,928 sq. ft.
$289,000Active3 beds 2 baths1,928 sq. ft.1030 Palm Court Sw, Calabash, NC 28467
MLS# 100524543Listed by: BERKSHIRE HATHAWAY HOMESERVICES CAROLINA PREMIER PROPERTIES - New
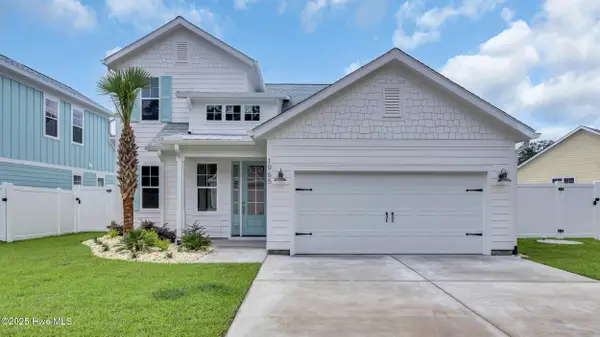 $664,999Active3 beds 3 baths1,886 sq. ft.
$664,999Active3 beds 3 baths1,886 sq. ft.1965 Indigo Cove Way, Calabash, NC 28467
MLS# 100524519Listed by: RE/MAX SOUTHERN SHORES - New
 $604,999Active3 beds 3 baths1,786 sq. ft.
$604,999Active3 beds 3 baths1,786 sq. ft.1975 Indigo Cove Way, Calabash, NC 28467
MLS# 100524514Listed by: RE/MAX SOUTHERN SHORES 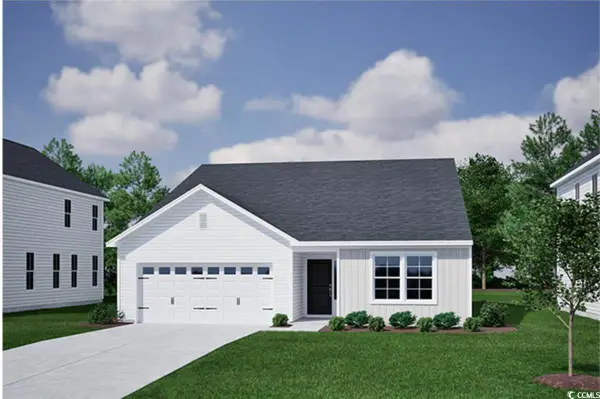 $350,000Active4 beds 2 baths2,250 sq. ft.
$350,000Active4 beds 2 baths2,250 sq. ft.754 NW Night Lotus Dr., Calabash, NC 28467
MLS# 2518832Listed by: CPG INC. DBA MUNGO HOMES- New
 $719,000Active3 beds 2 baths2,061 sq. ft.
$719,000Active3 beds 2 baths2,061 sq. ft.41 Sunfield Drive, Calabash, NC 28467
MLS# 100515371Listed by: BH & G ELLIOTT COASTAL LIVING - New
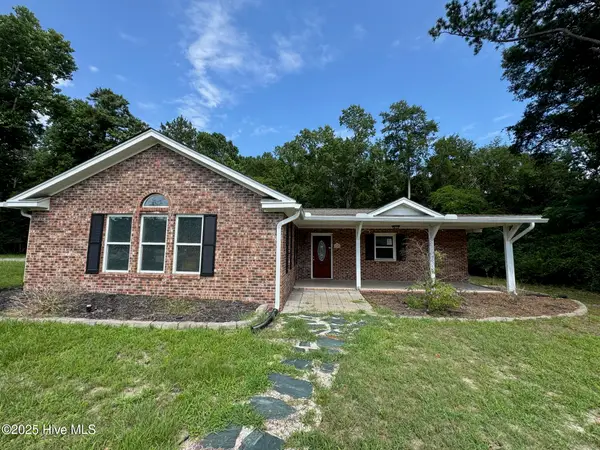 $313,700Active3 beds 3 baths2,064 sq. ft.
$313,700Active3 beds 3 baths2,064 sq. ft.1043 High Point Avenue Sw, Calabash, NC 28467
MLS# 100524224Listed by: COASTAL GREEN PROPERTIES, INC.

