504 Slippery Rock Way, Carolina Shores, NC 28467
Local realty services provided by:ERA Strother Real Estate
504 Slippery Rock Way,Carolina Shores, NC 28467
$321,000
- 3 Beds
- 2 Baths
- 1,672 sq. ft.
- Single family
- Active
Listed by: alicia m holmquist
Office: welcome home realty
MLS#:100515125
Source:NC_CCAR
Price summary
- Price:$321,000
- Price per sq. ft.:$191.99
About this home
Step into coastal charm with this stylish 3-bedroom, 2-bath pond-view gem in Carolina Shores! Perfectly situated just minutes from Hwy 17, the quaint shops of downtown Calabash, and all the dining and fun of Little River, SC, this home puts you right where you want to be. Inside, the popular Bristol floor plan delivers an airy open-concept space made for entertaining—think game nights, dinner parties, or just relaxing in style. Wide plank laminate floors, gleaming granite counters, modern tile backsplash, stainless Whirlpool appliances, and a huge island with a breakfast bar set the stage for everyday living with a touch of luxury. Your primary suite is a true retreat with a walk-in closet, dual sinks, and a spa-like 5-foot shower. The enclosed back porch invites you to unwind with serene pond views, morning coffee, or a weekend barbecue. And here's the best part—it's a Smart Home, giving you the power to control lights, locks, and even the thermostat from your phone or with Alexa. This home is equal parts fun, functional, and fabulous—ready for you to move in and start making memories!
Contact an agent
Home facts
- Year built:2022
- Listing ID #:100515125
- Added:184 day(s) ago
- Updated:November 21, 2025 at 11:24 AM
Rooms and interior
- Bedrooms:3
- Total bathrooms:2
- Full bathrooms:2
- Living area:1,672 sq. ft.
Heating and cooling
- Cooling:Central Air
- Heating:Electric, Heat Pump, Heating
Structure and exterior
- Roof:Shingle
- Year built:2022
- Building area:1,672 sq. ft.
- Lot area:0.19 Acres
Schools
- High school:West Brunswick
- Middle school:Shallotte Middle
- Elementary school:Jessie Mae Monroe Elementary
Finances and disclosures
- Price:$321,000
- Price per sq. ft.:$191.99
New listings near 504 Slippery Rock Way
 $406,939Pending5 beds 3 baths2,251 sq. ft.
$406,939Pending5 beds 3 baths2,251 sq. ft.486 Goldenrod Terrace #Lot 55, Calabash, NC 28467
MLS# 100519291Listed by: MUNGO HOMES $110,000Active1 Acres
$110,000Active1 Acres9 Mashie Court Sw #9, Calabash, NC 28467
MLS# 4314169Listed by: EXP REALTY LLC BALLANTYNE- New
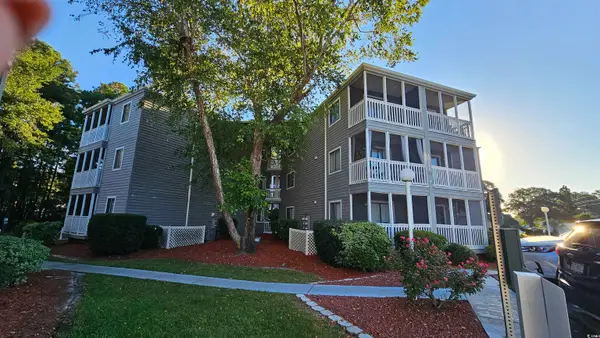 $169,000Active2 beds 2 baths860 sq. ft.
$169,000Active2 beds 2 baths860 sq. ft.10168 Beach Dr. #unit 4-206, Carolina Shores, NC 28467
MLS# 2527612Listed by: CAROLINA COASTAL REAL ESTATE - New
 $375,000Active3 beds 2 baths1,679 sq. ft.
$375,000Active3 beds 2 baths1,679 sq. ft.225 Calabash Lakes Boulevard #Lot 1723 Bradford D, Calabash, NC 28467
MLS# 100541671Listed by: THE SALTWATER AGENCY - New
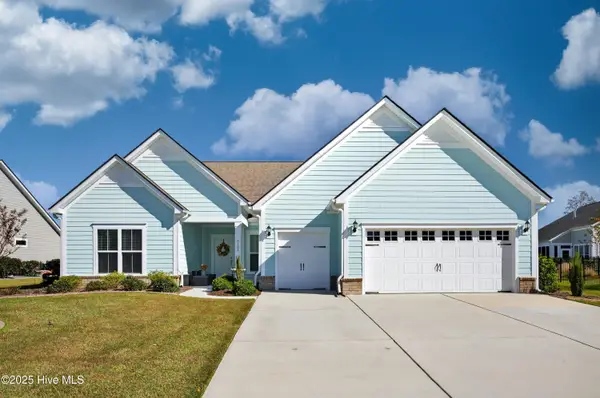 $593,000Active3 beds 3 baths2,707 sq. ft.
$593,000Active3 beds 3 baths2,707 sq. ft.9162 Oldfield Road Nw, Calabash, NC 28467
MLS# 100540907Listed by: DASH CAROLINA - Open Fri, 12 to 2pmNew
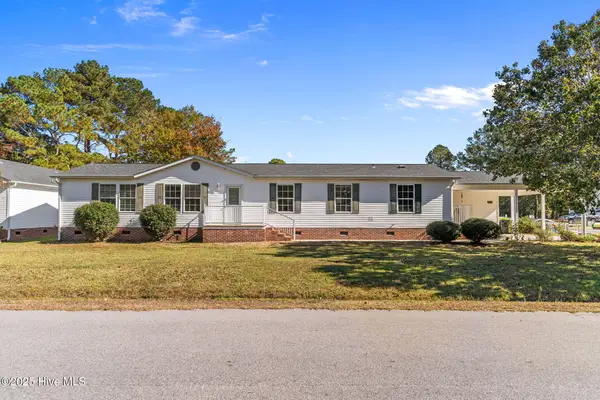 $270,000Active3 beds 2 baths1,841 sq. ft.
$270,000Active3 beds 2 baths1,841 sq. ft.1041 Palm Court Sw, Calabash, NC 28467
MLS# 100535102Listed by: NORTHROP REALTY - New
 $569,900Active4 beds 3 baths3,220 sq. ft.
$569,900Active4 beds 3 baths3,220 sq. ft.139 Eagle Claw Drive, Carolina Shores, NC 28467
MLS# 100540818Listed by: CENTURY 21 PALMS REALTY - New
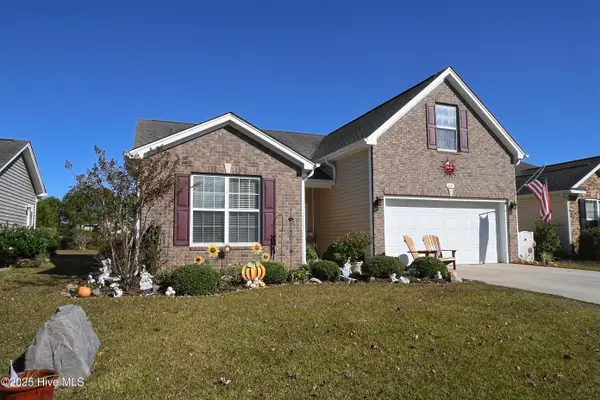 $315,000Active3 beds 2 baths1,820 sq. ft.
$315,000Active3 beds 2 baths1,820 sq. ft.470 Slippery Rock Way, Carolina Shores, NC 28467
MLS# 100541260Listed by: COLDWELL BANKER SEA COAST ADVANTAGE - New
 $320,000Active3 beds 2 baths1,664 sq. ft.
$320,000Active3 beds 2 baths1,664 sq. ft.465 Slippery Rock Way, Carolina Shores, NC 28467
MLS# 100541261Listed by: COLDWELL BANKER SEA COAST ADVANTAGE - New
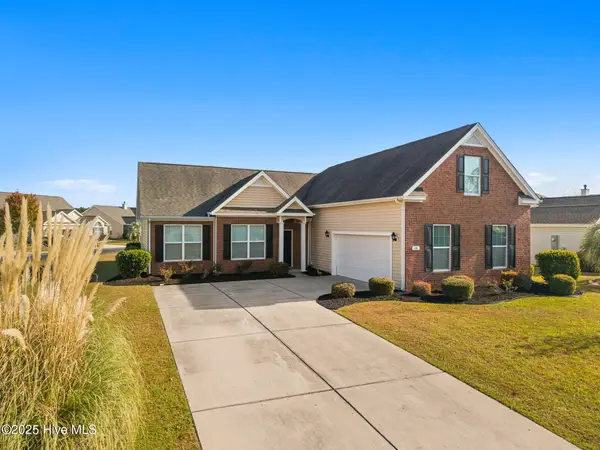 $349,900Active3 beds 3 baths1,830 sq. ft.
$349,900Active3 beds 3 baths1,830 sq. ft.498 Slippery Rock Way, Carolina Shores, NC 28467
MLS# 100540486Listed by: COLDWELL BANKER SEA COAST ADVANTAGE
