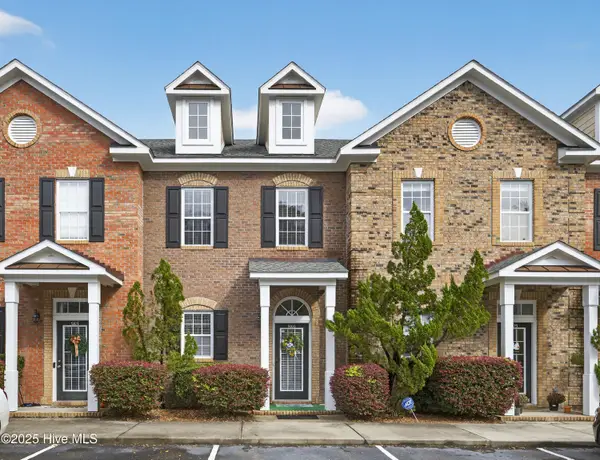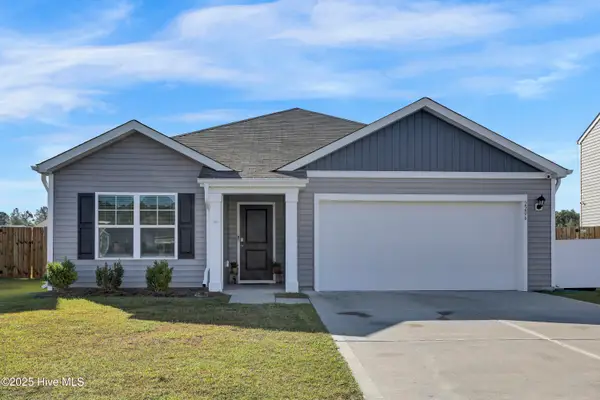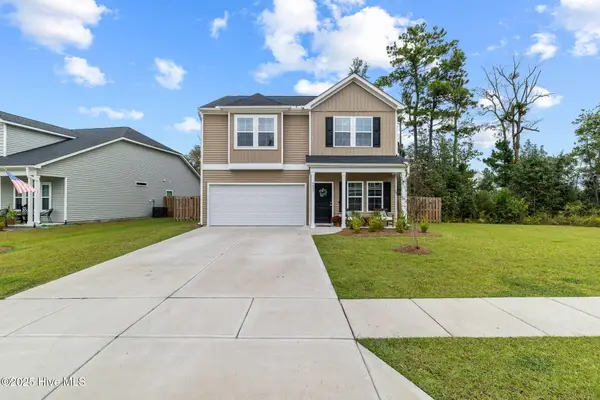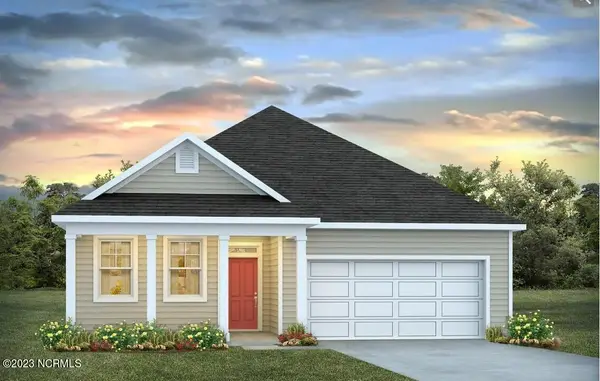1121 Rockhill Road, Castle Hayne, NC 28429
Local realty services provided by:ERA Strother Real Estate
1121 Rockhill Road,Castle Hayne, NC 28429
$750,000
- 4 Beds
- 3 Baths
- 2,684 sq. ft.
- Single family
- Active
Listed by:angel t mccurry
Office:real broker llc.
MLS#:100536934
Source:NC_CCAR
Price summary
- Price:$750,000
- Price per sq. ft.:$279.43
About this home
Live the lifestyle in this 4 bedroom, 3 bathroom retreat located in the waterfront community of Sunset Reach. Every space in this home has been thoughtfully designed and beautifully finished. The open-concept main living area showcases a gas fireplace with a floating wood mantel, tile accent wall, and custom built-ins with shiplap detailing. Expansive telescoping doors open to a screened porch, perfect for seamless indoor-outdoor living, overlooking a private tree line—ideal for future pool potential. Throughout the main living spaces, luxury vinyl plank flooring provides both sophistication and durability. The gourmet kitchen is a chef's dream, featuring an entertainment island with executive painted cabinetry, quartz countertops, ceramic tile backsplash, and Samsung stainless steel appliances, including a gas cooktop, wall oven, microwave, dishwasher, and Zephyr under-cabinet hood and who could forget the oversized pantry. Nestled at the rear of the home, the primary suite offers a serene escape with a walk-in shower featuring floor-to-ceiling tile, a marble seat, dual vanities with quartz countertops, and a walk-in closet with built-in wood shelving. A secondary bedroom and the laundry room complete the first floor. Upstairs, you'll find a versatile retreat with two additional bedrooms, a full bath, a beverage center, and a cozy loft, perfect for guests, a home office, or relaxation. The home also includes energy-efficient systems, smart home features. Upgrades are custom blinds, refrigerator, and garage storage racks. There's also an unfinished space upstairs that can easily be completed for a small office or hobby room. Located just 10 minutes from downtown Wilmington, Sunset Reach offers a coastal lifestyle unlike any other. Enjoy walking and biking trails, kayaking on the interior lake, and a riverfront marina with boat slips available for purchase. Community amenities include pickleball and basketball court. Pool and fitness center coming soon.
Contact an agent
Home facts
- Year built:2024
- Listing ID #:100536934
- Added:13 day(s) ago
- Updated:November 02, 2025 at 10:29 AM
Rooms and interior
- Bedrooms:4
- Total bathrooms:3
- Full bathrooms:3
- Living area:2,684 sq. ft.
Heating and cooling
- Cooling:Central Air, Heat Pump
- Heating:Electric, Fireplace(s), Forced Air, Heat Pump, Heating
Structure and exterior
- Roof:Architectural Shingle, Metal
- Year built:2024
- Building area:2,684 sq. ft.
- Lot area:0.21 Acres
Schools
- High school:Laney
- Middle school:Holly Shelter
- Elementary school:Castle Hayne
Utilities
- Water:Water Connected
- Sewer:Sewer Connected
Finances and disclosures
- Price:$750,000
- Price per sq. ft.:$279.43
New listings near 1121 Rockhill Road
- New
 $465,000Active4 beds 3 baths2,264 sq. ft.
$465,000Active4 beds 3 baths2,264 sq. ft.4624 Parsons Mill Drive, Castle Hayne, NC 28429
MLS# 100539123Listed by: COLDWELL BANKER SEA COAST ADVANTAGE - New
 $270,000Active2 beds 3 baths1,266 sq. ft.
$270,000Active2 beds 3 baths1,266 sq. ft.5103 Exton Park Loop, Castle Hayne, NC 28429
MLS# 100538983Listed by: NEXTHOME CAPE FEAR - New
 $1,350,000Active3 beds 3 baths3,664 sq. ft.
$1,350,000Active3 beds 3 baths3,664 sq. ft.2753 Alvernia Drive, Castle Hayne, NC 28429
MLS# 100538887Listed by: COLDWELL BANKER SEA COAST ADVANTAGE  $1,500,000Active3 beds 4 baths3,203 sq. ft.
$1,500,000Active3 beds 4 baths3,203 sq. ft.3623 White Cliffs Drive, Castle Hayne, NC 28429
MLS# 100537011Listed by: INTRACOASTAL REALTY CORP $350,000Active3 beds 2 baths1,653 sq. ft.
$350,000Active3 beds 2 baths1,653 sq. ft.2206 Emerald Avenue, Castle Hayne, NC 28429
MLS# 100536874Listed by: INTRACOASTAL REALTY CORP $375,000Pending3 beds 2 baths1,366 sq. ft.
$375,000Pending3 beds 2 baths1,366 sq. ft.5019 Marathon Landing Court, Castle Hayne, NC 28429
MLS# 100536669Listed by: COLDWELL BANKER SEA COAST ADVANTAGE $299,999Pending3 beds 2 baths1,404 sq. ft.
$299,999Pending3 beds 2 baths1,404 sq. ft.506 Old Mill Road, Castle Hayne, NC 28429
MLS# 100536599Listed by: BLUECOAST REALTY CORPORATION $396,500Active4 beds 3 baths1,898 sq. ft.
$396,500Active4 beds 3 baths1,898 sq. ft.4433 Parsons Mill Drive, Castle Hayne, NC 28429
MLS# 100536547Listed by: NEST REALTY $371,990Pending3 beds 2 baths1,618 sq. ft.
$371,990Pending3 beds 2 baths1,618 sq. ft.6322 Rye Grass Road #Lot 440, Castle Hayne, NC 28429
MLS# 100535753Listed by: D.R. HORTON, INC
