32 Treywood Lane, Chapel Hill, NC 27516
Local realty services provided by:ERA Live Moore
32 Treywood Lane,Chapel Hill, NC 27516
$650,000
- 3 Beds
- 3 Baths
- 2,139 sq. ft.
- Single family
- Pending
Listed by:peter winkler
Office:keller williams elite realty
MLS#:10125538
Source:RD
Price summary
- Price:$650,000
- Price per sq. ft.:$303.88
- Monthly HOA dues:$200
About this home
Located in Briar Chapel, voted Chapel Hill's best community for past 9 years, this beautifully designed, green-certified ''Millhaven'' plan was custom-built by Homes By Dickerson and has incredible views of Boulder Park and the community garden! This high-performance home features a sealed crawlspace, tankless water heater & 6-inch exterior walls, making it~42% more energy-efficient than a typical new home. The main floor includes a light & bright living/dining space with dual-sided fireplace, kitchen w/ undercabinet lighting & window over sink, primary suite w/ tiled shower & split vanities, and direct access to a 10x20 screened porch and fenced yard. Upstairs has an open loft w/ built-ins, two additional bedrooms & two walk-in storage areas. Other features include site-finished hardwood floors throughout (no carpet!), custom balusters on the staircase, an inviting front porch, upgraded cabinetry, stainless appliances, 2-car garage w/ extra parking pad, ample guest parking in front, and much more! Enjoy resort-style living with over 900 acres of open space, 24-mile trail system, 20 parks, fitness center, pickleball, tennis & bocce courts, amphitheater, saltwater pools, clubhouse, onsite restaurants & schools, dog parks & community gardens in award-winning Briar Chapel! The location is just 6 min from The Veranda, 7 min to grocery, 14 min to Jordan Lake, 18 min to UNC Hospital, 30 min to RTP, and 32 min to RDU Airport.VIDEO: bit.ly/32Treywood-Video *Ask about lender credit!
Contact an agent
Home facts
- Year built:2014
- Listing ID #:10125538
- Added:53 day(s) ago
- Updated:October 29, 2025 at 07:30 AM
Rooms and interior
- Bedrooms:3
- Total bathrooms:3
- Full bathrooms:2
- Half bathrooms:1
- Living area:2,139 sq. ft.
Heating and cooling
- Cooling:Ceiling Fan(s), Central Air, ENERGY STAR Qualified Equipment, Gas, Zoned
- Heating:Central, Fireplace(s), Forced Air, Natural Gas, Zoned
Structure and exterior
- Roof:Shingle
- Year built:2014
- Building area:2,139 sq. ft.
- Lot area:0.13 Acres
Schools
- High school:Chatham - Seaforth
- Middle school:Chatham - Margaret B Pollard
- Elementary school:Chatham - Chatham Grove
Utilities
- Water:Public, Water Connected
- Sewer:Public Sewer, Sewer Connected
Finances and disclosures
- Price:$650,000
- Price per sq. ft.:$303.88
- Tax amount:$3,674
New listings near 32 Treywood Lane
- New
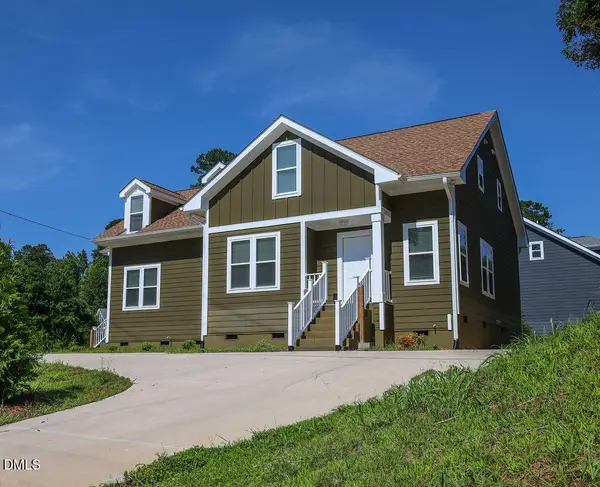 $750,000Active6 beds 7 baths2,769 sq. ft.
$750,000Active6 beds 7 baths2,769 sq. ft.255 Erwin Road #A/B, Chapel Hill, NC 27514
MLS# 10130212Listed by: GROW LOCAL REALTY, LLC - New
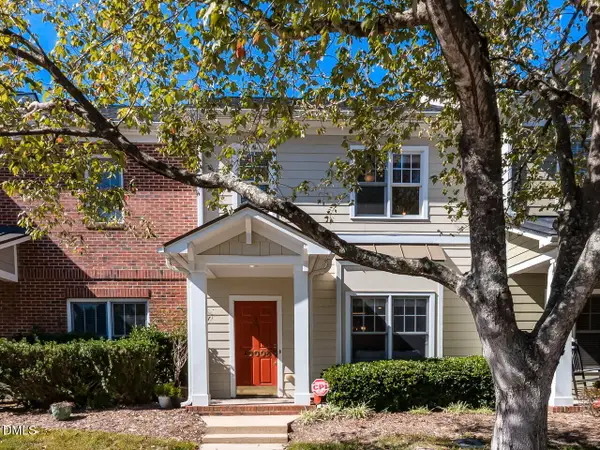 $372,000Active3 beds 3 baths1,457 sq. ft.
$372,000Active3 beds 3 baths1,457 sq. ft.10005 David Stone Drive, Chapel Hill, NC 27517
MLS# 10130139Listed by: CHAPEL HILL REALTY GROUP, INC. 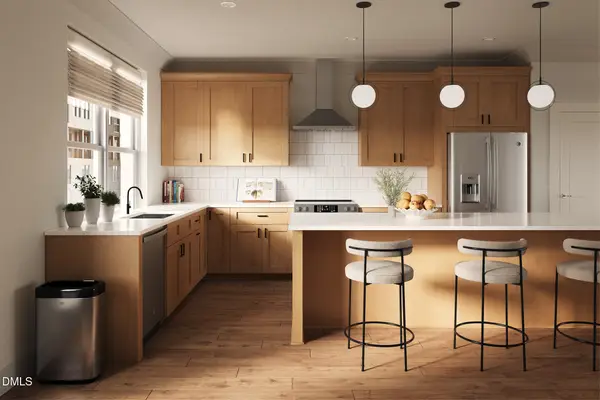 $745,000Pending3 beds 4 baths2,054 sq. ft.
$745,000Pending3 beds 4 baths2,054 sq. ft.1143 Booth Park Boulevard, Chapel Hill, NC 27514
MLS# 10130133Listed by: COMPASS -- RALEIGH- New
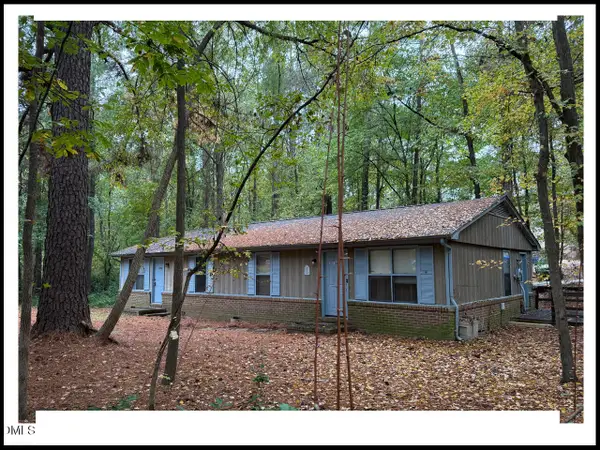 $349,000Active4 beds 2 baths1,596 sq. ft.
$349,000Active4 beds 2 baths1,596 sq. ft.120 Forsyth Drive, Chapel Hill, NC 27517
MLS# 10130013Listed by: BERKSHIRE HATHAWAY HOMESERVICE - New
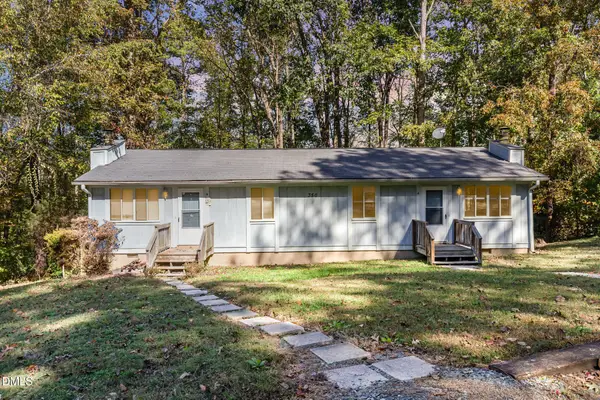 $1,250,000Active2 beds 1 baths736 sq. ft.
$1,250,000Active2 beds 1 baths736 sq. ft.548-560 Cedar Lake Road #A & B, Chapel Hill, NC 27516
MLS# 10129995Listed by: LONG & FOSTER REAL ESTATE INC - New
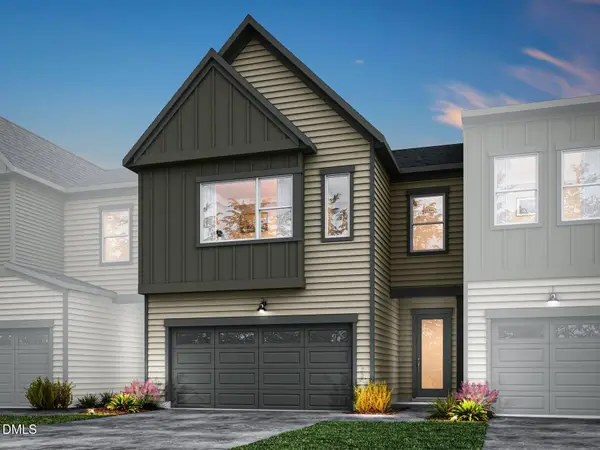 $516,360Active3 beds 3 baths1,950 sq. ft.
$516,360Active3 beds 3 baths1,950 sq. ft.214 Oak Summit Place, Chapel Hill, NC 27516
MLS# 10129969Listed by: TRI POINTE HOMES INC - New
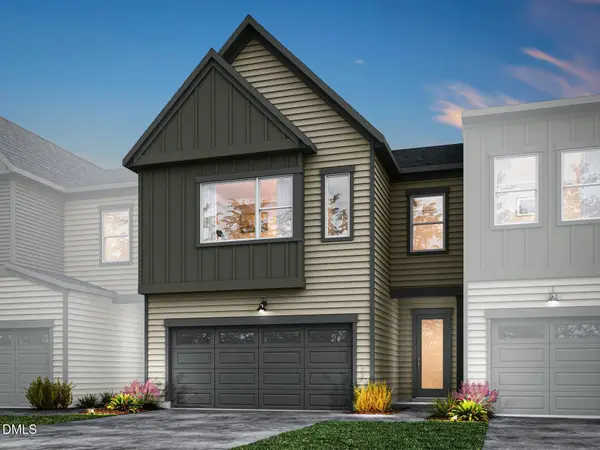 $524,990Active3 beds 3 baths1,950 sq. ft.
$524,990Active3 beds 3 baths1,950 sq. ft.123 Pinnacle Drive, Chapel Hill, NC 27516
MLS# 10129974Listed by: TRI POINTE HOMES INC 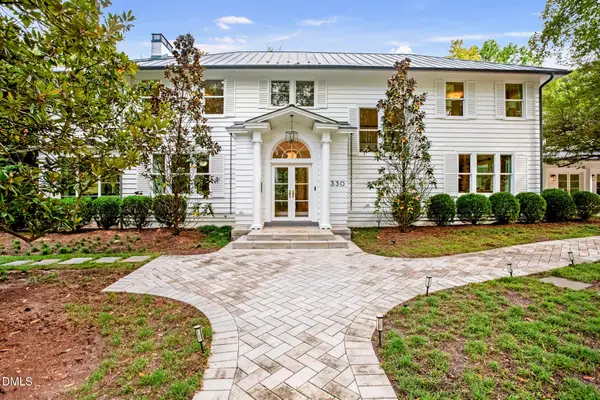 $6,250,000Pending5 beds 10 baths9,913 sq. ft.
$6,250,000Pending5 beds 10 baths9,913 sq. ft.330 Tenney Circle, Chapel Hill, NC 27514
MLS# 10129910Listed by: HODGE & KITTRELL SOTHEBY'S INT- New
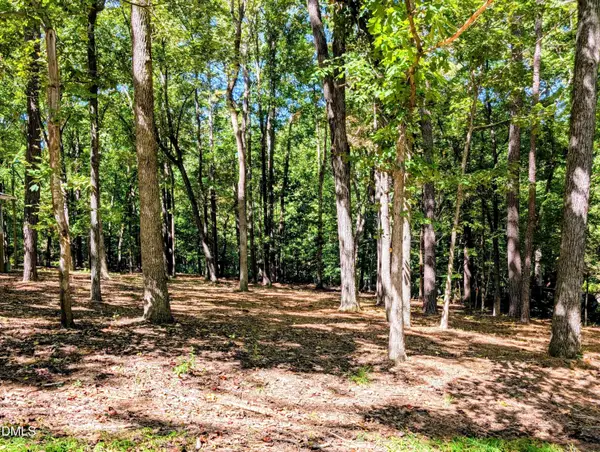 $225,000Active0.4 Acres
$225,000Active0.4 Acres106 Highland Drive, Chapel Hill, NC 27514
MLS# 10129824Listed by: KELLER WILLIAMS CENTRAL - New
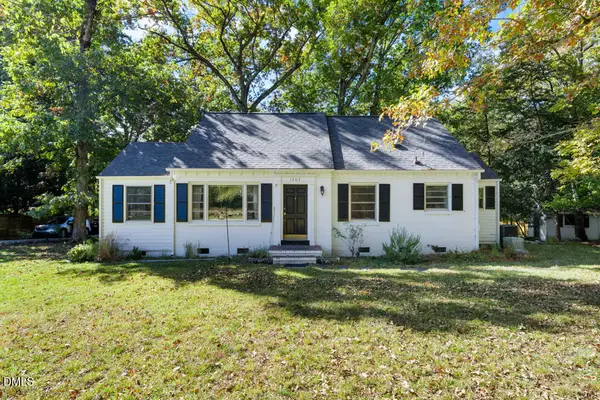 $475,000Active3 beds 2 baths1,643 sq. ft.
$475,000Active3 beds 2 baths1,643 sq. ft.1203 Hillsborough Road, Chapel Hill, NC 27516
MLS# 10129804Listed by: PICKETT-SPROUSE COMMERCIAL RE
