5129 Niagra Drive, Chapel Hill, NC 27517
Local realty services provided by:ERA Pacesetters
Listed by:jodi bakst
Office:real estate experts
MLS#:10131049
Source:RD
Price summary
- Price:$525,000
- Price per sq. ft.:$305.06
- Monthly HOA dues:$410
About this home
Experience effortless single-level living in this beautifully maintained home located in the highly desirable 55+ Active Adult, senior community, Villas at Culp Arbor — perfectly positioned between Chapel Hill and Durham, NC.
This move-in ready, low-maintenance home offers exceptional convenience for those seeking a relaxed lifestyle close to world-class healthcare, shopping, dining, and entertainment.
This well-designed single-story home features 2 bedrooms, 2 full bathrooms, and a den/study, making it perfect for downsizing, aging-in-place, or those who want flexible space for a home office or guest room.
You'll love the open floor plan, excellent natural light, and vaulted ceilings that create a spacious and welcoming feel. The hardwood floors throughout the main living areas provide warmth, style, and easy maintenance—one of the most sought-after upgrades for today's buyers.
The kitchen is designed with both function and comfort in mind, offering an island, granite countertops, generous cabinet storage, and a seamless connection to the dining and living areas.
A double-sided fireplace adds charm to both the living and sitting rooms, creating cozy ambiance year-round.
The private courtyard patio, accessible from both the living room and the owners suite, extends your living space outdoors—ideal for morning coffee, relaxing with a book, gardening, or dining al fresco.
The owners suite includes a double vanity, a spacious walk-in shower, and new tile flooring. Additional highlights include NEW carpet in the bedrooms, a large laundry room, generous storage, and an oversized 2-car garage.
For added peace of mind, this home has been pre-sale inspected with repairs completed and features a NEW HVAC system (Oct 2025). Refrigerator and dishwasher are less than 2 years old and the refrigerator and washer/dryer convey.
Residents at Villas at Culp Arbor enjoy a vibrant 55+ lifestyle with amenities including a clubhouse and pool, walking areas, and community activities—perfect for staying social, active, and connected.
Situated just minutes from UNC-Chapel Hill, Duke University, UNC Hospitals, Duke Medical Center, The Streets at Southpoint, and major Triangle commuter routes, this location is ideal for anyone wanting to enjoy the best of both Chapel Hill and Durham living.
Contact an agent
Home facts
- Year built:2009
- Listing ID #:10131049
- Added:1 day(s) ago
- Updated:November 03, 2025 at 04:31 PM
Rooms and interior
- Bedrooms:2
- Total bathrooms:2
- Full bathrooms:2
- Living area:1,721 sq. ft.
Heating and cooling
- Cooling:Central Air
- Heating:Floor Furnace, Natural Gas
Structure and exterior
- Roof:Shingle
- Year built:2009
- Building area:1,721 sq. ft.
Schools
- High school:Durham - Jordan
- Middle school:Durham - Githens
- Elementary school:Durham - Creekside
Utilities
- Water:Public, Water Connected
- Sewer:Public Sewer
Finances and disclosures
- Price:$525,000
- Price per sq. ft.:$305.06
- Tax amount:$5,164
New listings near 5129 Niagra Drive
- New
 $835,000Active5 beds 4 baths3,610 sq. ft.
$835,000Active5 beds 4 baths3,610 sq. ft.81117 Alexander, Chapel Hill, NC 27517
MLS# 10130998Listed by: COMPASS -- CHAPEL HILL - DURHAM - Coming Soon
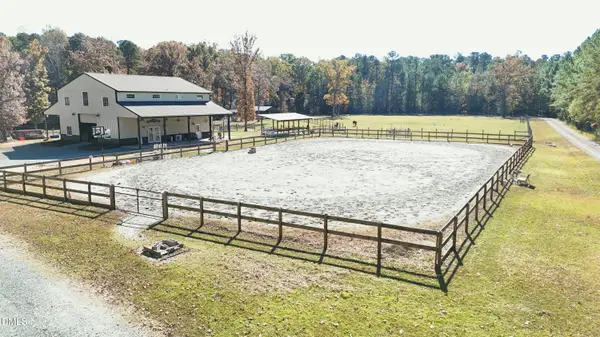 $1,200,000Coming Soon4 beds 7 baths
$1,200,000Coming Soon4 beds 7 baths1230 Arnolds Woods Road, Chapel Hill, NC 27516
MLS# 10130957Listed by: EXP REALTY, LLC - C - New
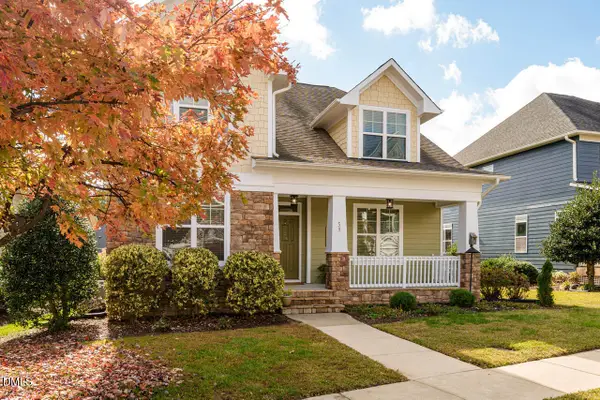 $635,000Active4 beds 3 baths2,685 sq. ft.
$635,000Active4 beds 3 baths2,685 sq. ft.59 Tobacco Farm Way, Chapel Hill, NC 27516
MLS# 10130960Listed by: LONG & FOSTER REAL ESTATE INC - New
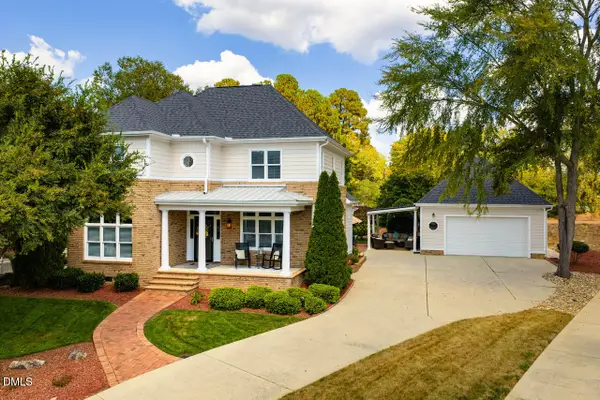 $779,000Active3 beds 3 baths2,524 sq. ft.
$779,000Active3 beds 3 baths2,524 sq. ft.10054 Bost, Chapel Hill, NC 27517
MLS# 10130906Listed by: LONG & FOSTER REAL ESTATE INC - New
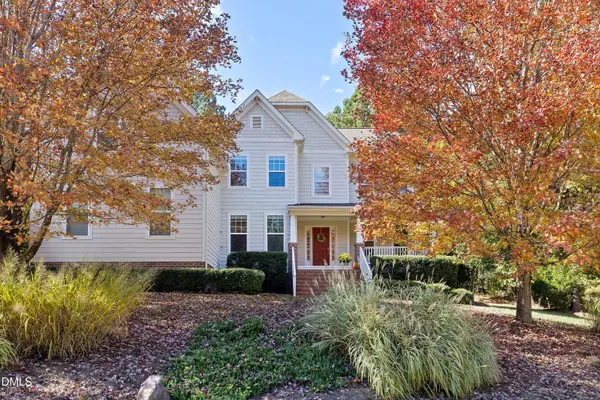 $985,000Active4 beds 4 baths4,265 sq. ft.
$985,000Active4 beds 4 baths4,265 sq. ft.485 Legend Oaks Drive, Chapel Hill, NC 27517
MLS# 10130872Listed by: LOCAL MARKET REALTY, LLC - New
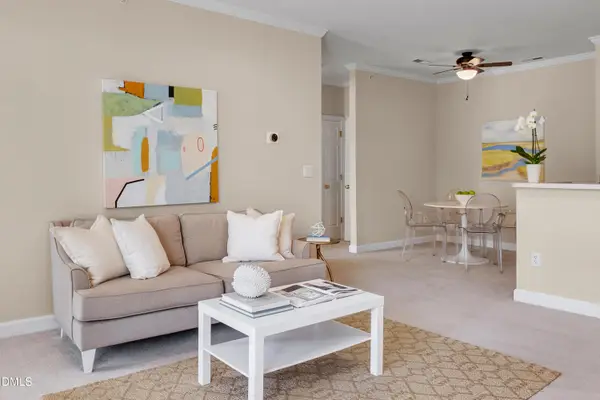 $335,000Active1 beds 2 baths760 sq. ft.
$335,000Active1 beds 2 baths760 sq. ft.701 Copperline Drive #305, Chapel Hill, NC 27516
MLS# 10130850Listed by: BERKSHIRE HATHAWAY HOMESERVICE - New
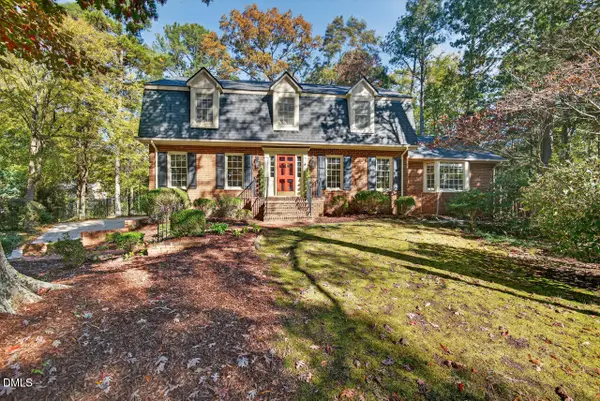 $697,000Active5 beds 3 baths3,711 sq. ft.
$697,000Active5 beds 3 baths3,711 sq. ft.606 Emory Drive, Chapel Hill, NC 27517
MLS# 10130846Listed by: BERKSHIRE HATHAWAY HOMESERVICE - New
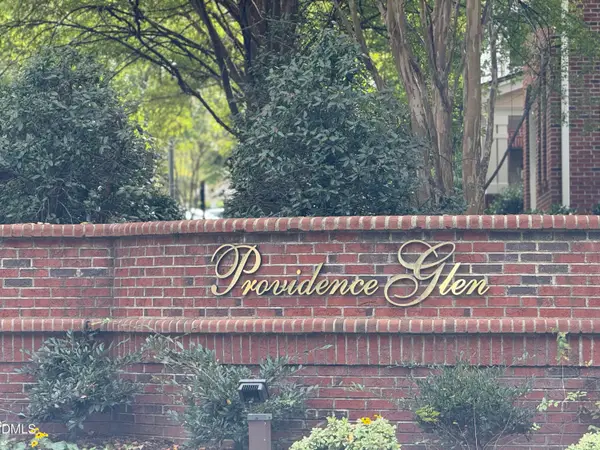 $362,000Active3 beds 2 baths1,500 sq. ft.
$362,000Active3 beds 2 baths1,500 sq. ft.1114 Arborgate Circle, Chapel Hill, NC 27514
MLS# 10130812Listed by: PEAK, SWIRLES & CAVALLITO - New
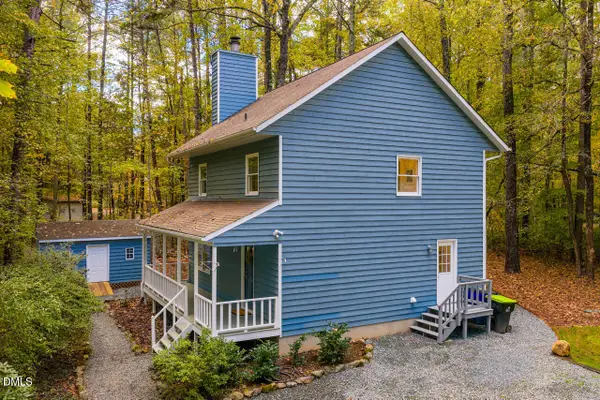 $435,000Active3 beds 3 baths1,489 sq. ft.
$435,000Active3 beds 3 baths1,489 sq. ft.9521 Greenfield Road, Chapel Hill, NC 27516
MLS# 10130766Listed by: KELLER WILLIAMS ELITE REALTY
