176 Holly Falls Trail, Deep Gap, NC 28618
Local realty services provided by:ERA Live Moore

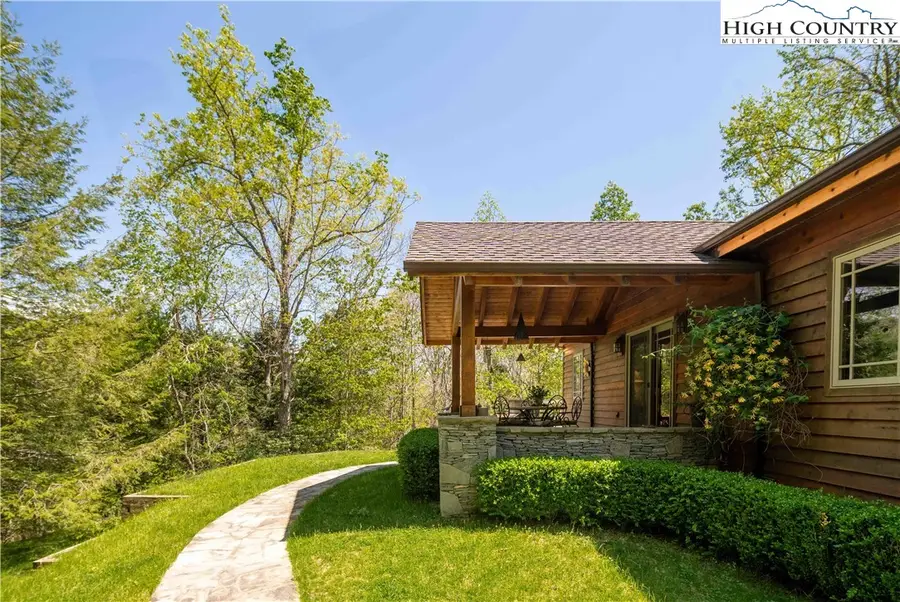
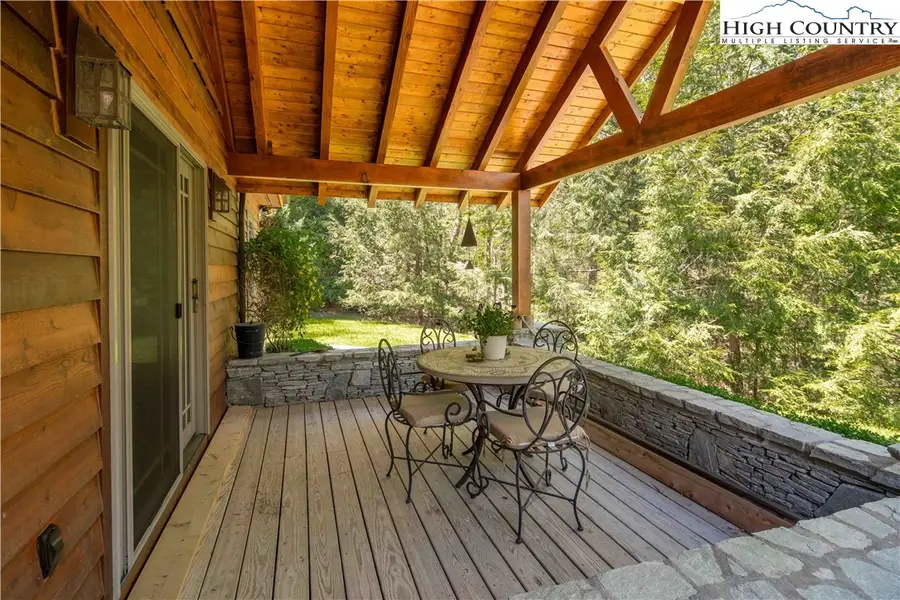
176 Holly Falls Trail,Deep Gap, NC 28618
$750,000
- 2 Beds
- 3 Baths
- 2,620 sq. ft.
- Single family
- Active
Listed by:karen barker
Office:premier sotheby's int'l realty
MLS#:255092
Source:NC_HCAR
Price summary
- Price:$750,000
- Price per sq. ft.:$286.26
- Monthly HOA dues:$116.67
About this home
Serene Mountain Retreat on 20 Wooded Acres
This single-family home sits on 20 wooded acres, offering unmatched privacy and a tranquil, natural setting. Guided by the principles of Vedic architecture, the residence features vaulted ceilings and abundant natural light, creating open, harmonious living spaces that blend seamlessly with the outdoors.
Enjoy peaceful moments on the expansive deck, surrounded by towering trees and the gentle sounds of nearby Holly Falls. With its spacious layout and connection to nature, this home offers a rare opportunity to experience serenity, balance, and beauty in a premier mountain location.
Home and wooded property has been meticulously maintained. Notable features include, radiant heated flooring throughout main level, walking distance to HOA maintained Holly Falls, gated community entrance, and sold furnished ready for move in.
Contact an agent
Home facts
- Year built:2001
- Listing Id #:255092
- Added:111 day(s) ago
- Updated:July 09, 2025 at 03:03 PM
Rooms and interior
- Bedrooms:2
- Total bathrooms:3
- Full bathrooms:2
- Half bathrooms:1
- Living area:2,620 sq. ft.
Heating and cooling
- Cooling:Heat Pump
- Heating:Electric, Fireplaces, Heat - Radiant Floor, Heat Pump
Structure and exterior
- Roof:Asphalt, Shingle
- Year built:2001
- Building area:2,620 sq. ft.
- Lot area:20.05 Acres
Schools
- High school:Watauga
- Elementary school:Parkway
Utilities
- Water:Private
- Sewer:Private Sewer
Finances and disclosures
- Price:$750,000
- Price per sq. ft.:$286.26
- Tax amount:$1,578
New listings near 176 Holly Falls Trail
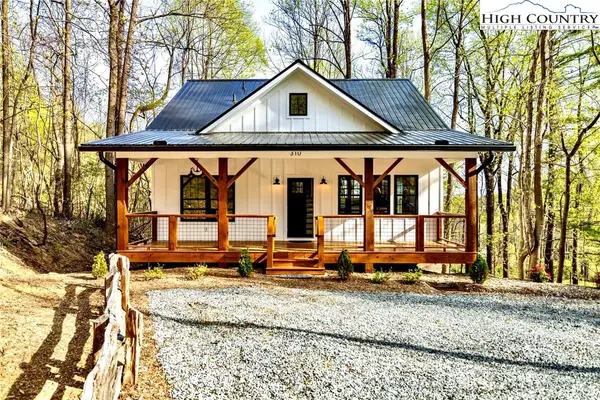 $629,900Active3 beds 2 baths2,560 sq. ft.
$629,900Active3 beds 2 baths2,560 sq. ft.310 Greene Vista Lane, Deep Gap, NC 28618
MLS# 254925Listed by: REALTY ONE GROUP RESULTS- New
 $499,000Active5.81 Acres
$499,000Active5.81 AcresTBD Deep Gap Drive, Deep Gap, NC 28618
MLS# 257180Listed by: BERKSHIRE HATHAWAY HOMESERVICES VINCENT PROPERTIES - New
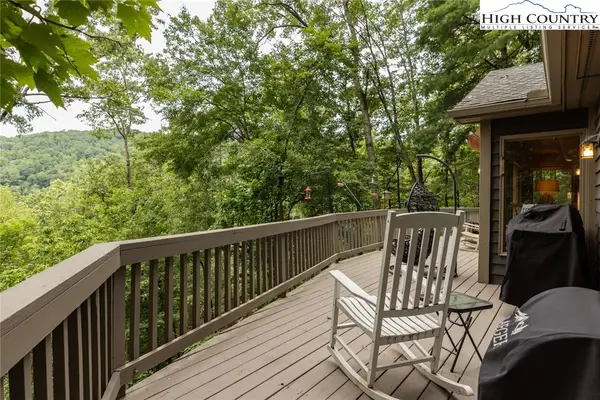 $650,000Active4 beds 3 baths2,318 sq. ft.
$650,000Active4 beds 3 baths2,318 sq. ft.239 Elk Ridge Road, Deep Gap, NC 28618
MLS# 257360Listed by: EXP REALTY LLC - New
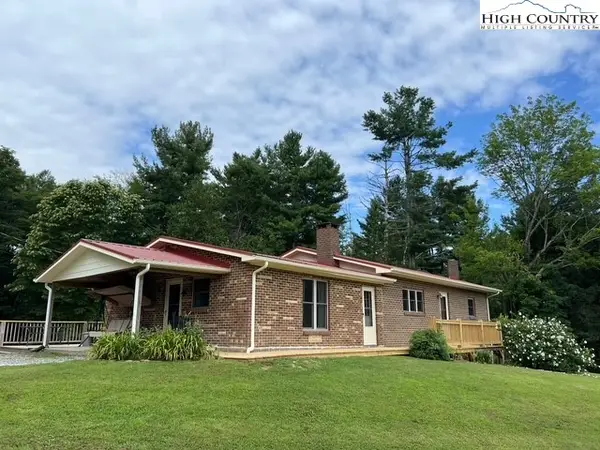 $394,500Active2 beds 1 baths1,508 sq. ft.
$394,500Active2 beds 1 baths1,508 sq. ft.130 Cornerstone Lane, Deep Gap, NC 28618
MLS# 257250Listed by: BOONE REALTY  $99,000Pending-- Acres
$99,000Pending-- Acres581 Elk Lane, Deep Gap, NC 28618
MLS# 1189929Listed by: REALTY ONE GROUP RESULTS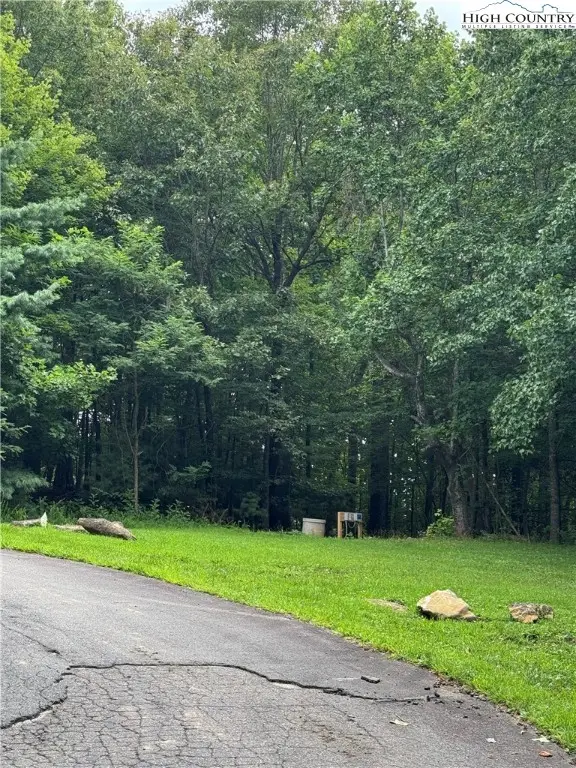 $51,000Pending1.03 Acres
$51,000Pending1.03 AcresTBD Ivy Ridge Road, Deep Gap, NC 28618
MLS# 257215Listed by: BAXTER MOUNTAIN PROPERTIES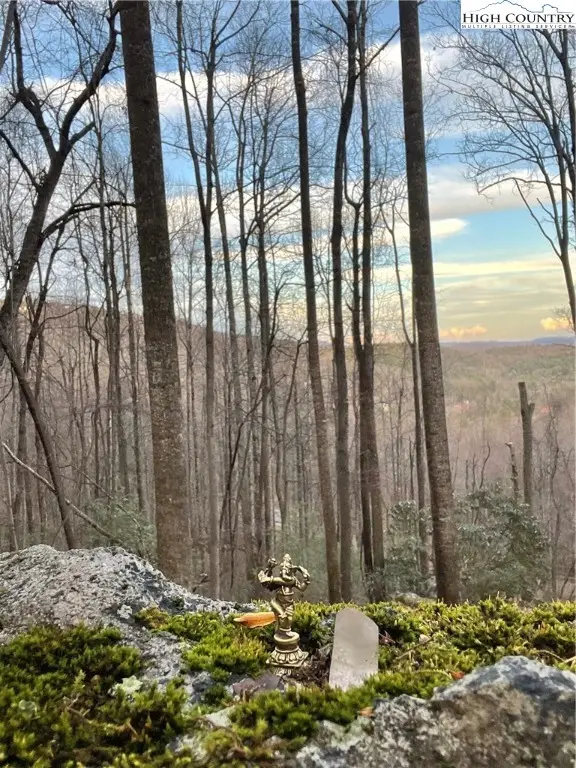 $140,000Active2.13 Acres
$140,000Active2.13 Acres48 Wildcat Wilderness Parkway, Deep Gap, NC 28618
MLS# 257211Listed by: ELEVATE LAND & REALTY $99,900Active2.61 Acres
$99,900Active2.61 AcresLot 51 Wilderness Reserve Parkway, Deep Gap, NC 28618
MLS# 257168Listed by: BOONE REALTY $365,000Active2 beds 2 baths1,682 sq. ft.
$365,000Active2 beds 2 baths1,682 sq. ft.15595 S Us Highway 421 Highway S, Deep Gap, NC 28618
MLS# 4286399Listed by: REALTY ONE GROUP SELECT $899,000Active3 beds 3 baths1,970 sq. ft.
$899,000Active3 beds 3 baths1,970 sq. ft.1218 Mtn View Baptist Church Road, Deep Gap, NC 28618
MLS# 257061Listed by: KELLER WILLIAMS HIGH COUNTRY
