184 Birch Lane, Deep Gap, NC 28618
Local realty services provided by:ERA Live Moore
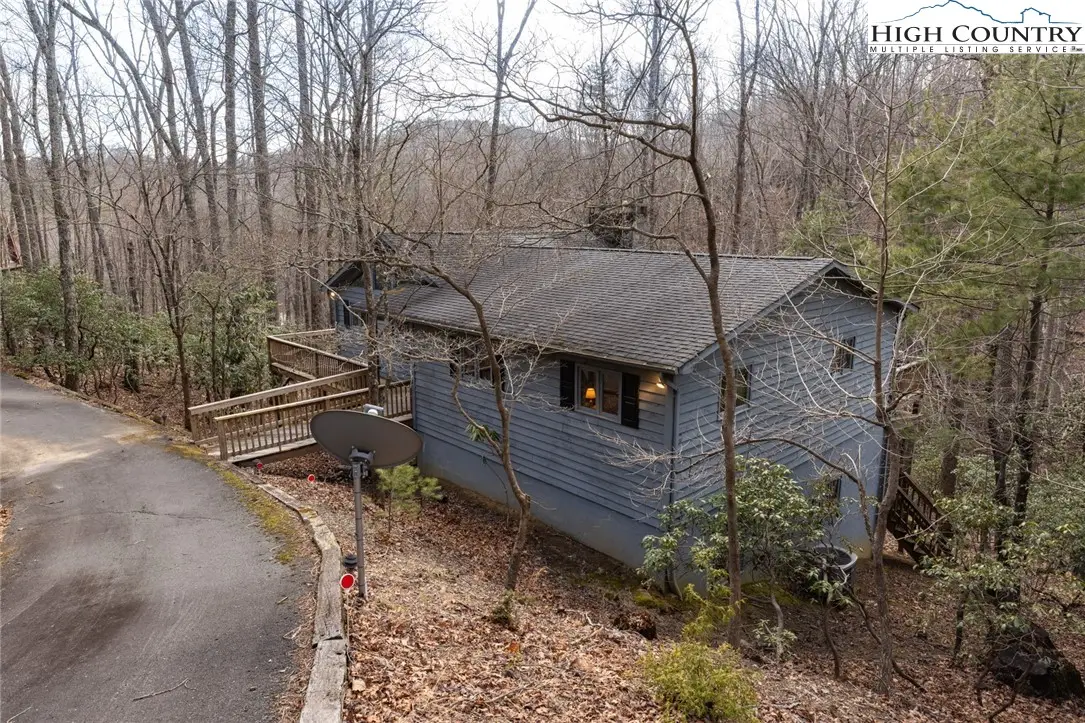
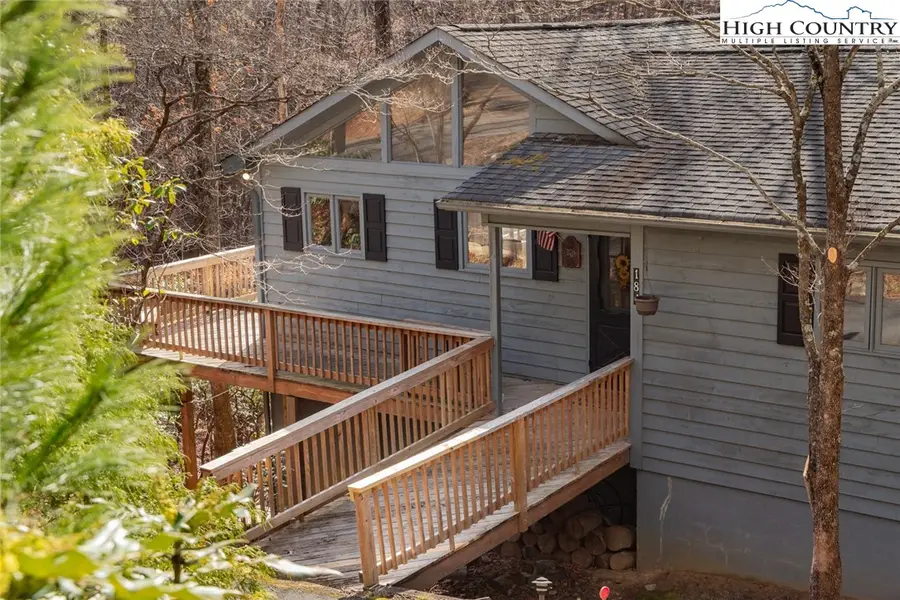
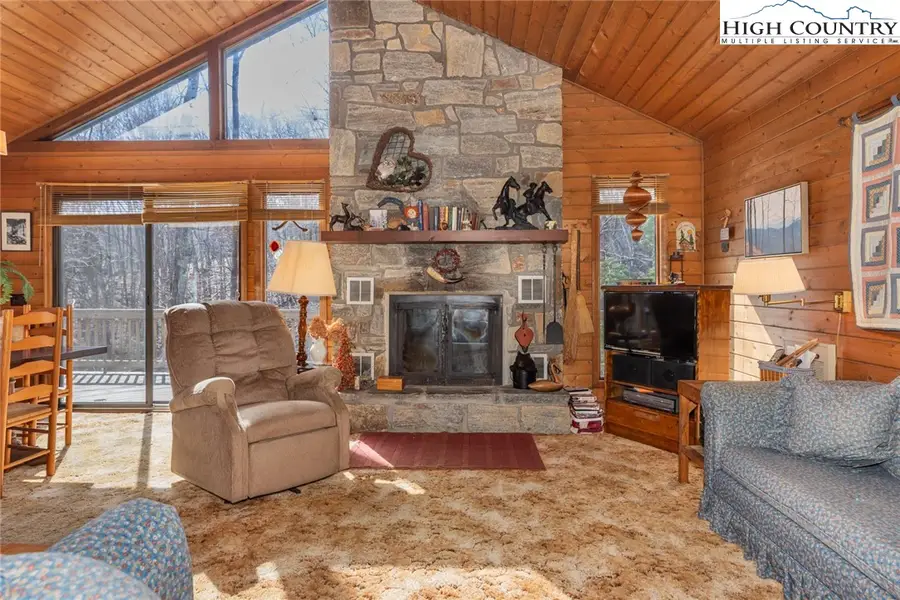
184 Birch Lane,Deep Gap, NC 28618
$349,900
- 3 Beds
- 3 Baths
- 2,766 sq. ft.
- Single family
- Active
Listed by:susan chaney
Office:exp realty llc.
MLS#:254116
Source:NC_HCAR
Price summary
- Price:$349,900
- Price per sq. ft.:$145.79
- Monthly HOA dues:$165.67
About this home
The OG house in Powder Horn. She has so much potential at almost 3000 sq ft. An inspection was done in 2021 and is in the attachments. PRICED to sell as a remodel. AS IS WHERE IS (Estate sale) Things you will love include the pull through driveway, the 2 living rooms, the game room and bar in the basement, the Hot tub and the sauna(NO IDEA IF THEY WORK) 5 rooms that could be considered bedrooms - 3 on the main floor and 2 in lower level. This is an ESTATE so no disclosures, buyer, do your inspections. Overall the house is solid but dated. Carpet throughout. Wrap around deck, wood siding, roof all in good condition. All 3 bathrooms are large and begging to be gutted! No warranty on the chimney or any appliances. Most everything will stay. Community is gated and has High Speed internet with Skyline skybest. Community Pool, Fitness center, clubhouse, 3 ponds, miles of hiking trails, tennis court, frisbee golf course, chapel, campground and right off Elk Creek which is a state stocked trout stream! POA dues are $1930 a year and include trash pick up, all the amenities as well as staffed front gate! Short term rentals are permitted. Upper level has central heat but lower level has baseboard heat. Seller makes zero warranties on the functionality of any systems in the house. There may be one or two broken seals but overall the windows seem to be in great condition. Ready to get out of the city.... this is the perfect place with a little elbow grease you would have all the space you need! Priced to sell at $135 a sq foot! Note the basement, we think, was finished after original construction. No idea if it was permitted or not nor will there be any information to find on that aspect. Again - Buyer beware and do those inspections. This is a great flip opportunity as well.
Contact an agent
Home facts
- Year built:1985
- Listing Id #:254116
- Added:159 day(s) ago
- Updated:August 04, 2025 at 01:21 PM
Rooms and interior
- Bedrooms:3
- Total bathrooms:3
- Full bathrooms:3
- Living area:2,766 sq. ft.
Heating and cooling
- Heating:Electric
Structure and exterior
- Roof:Asphalt, Shingle
- Year built:1985
- Building area:2,766 sq. ft.
- Lot area:0.99 Acres
Schools
- High school:Watauga
- Elementary school:Parkway
Finances and disclosures
- Price:$349,900
- Price per sq. ft.:$145.79
- Tax amount:$1,548
New listings near 184 Birch Lane
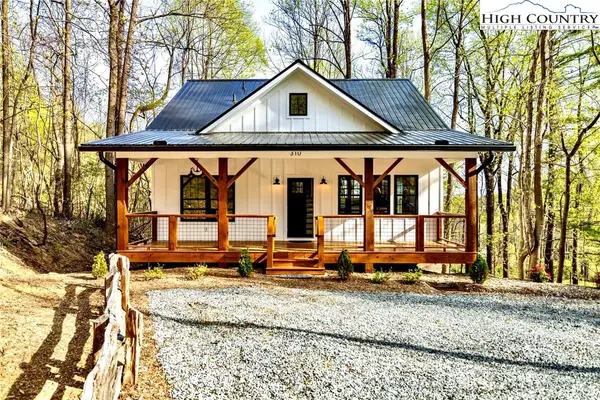 $629,900Active3 beds 2 baths2,560 sq. ft.
$629,900Active3 beds 2 baths2,560 sq. ft.310 Greene Vista Lane, Deep Gap, NC 28618
MLS# 254925Listed by: REALTY ONE GROUP RESULTS- New
 $499,000Active5.81 Acres
$499,000Active5.81 AcresTBD Deep Gap Drive, Deep Gap, NC 28618
MLS# 257180Listed by: BERKSHIRE HATHAWAY HOMESERVICES VINCENT PROPERTIES - New
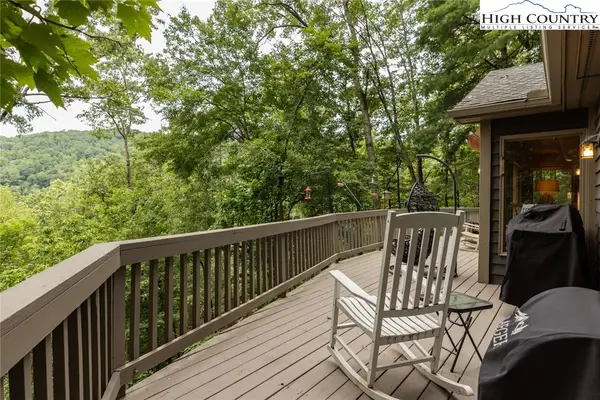 $650,000Active4 beds 3 baths2,318 sq. ft.
$650,000Active4 beds 3 baths2,318 sq. ft.239 Elk Ridge Road, Deep Gap, NC 28618
MLS# 257360Listed by: EXP REALTY LLC - New
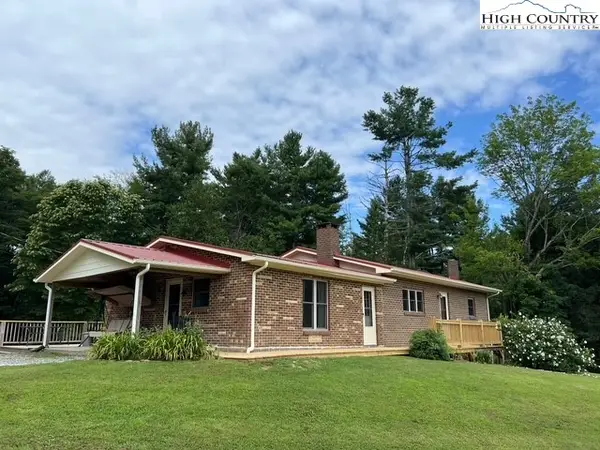 $394,500Active2 beds 1 baths1,508 sq. ft.
$394,500Active2 beds 1 baths1,508 sq. ft.130 Cornerstone Lane, Deep Gap, NC 28618
MLS# 257250Listed by: BOONE REALTY  $99,000Pending-- Acres
$99,000Pending-- Acres581 Elk Lane, Deep Gap, NC 28618
MLS# 1189929Listed by: REALTY ONE GROUP RESULTS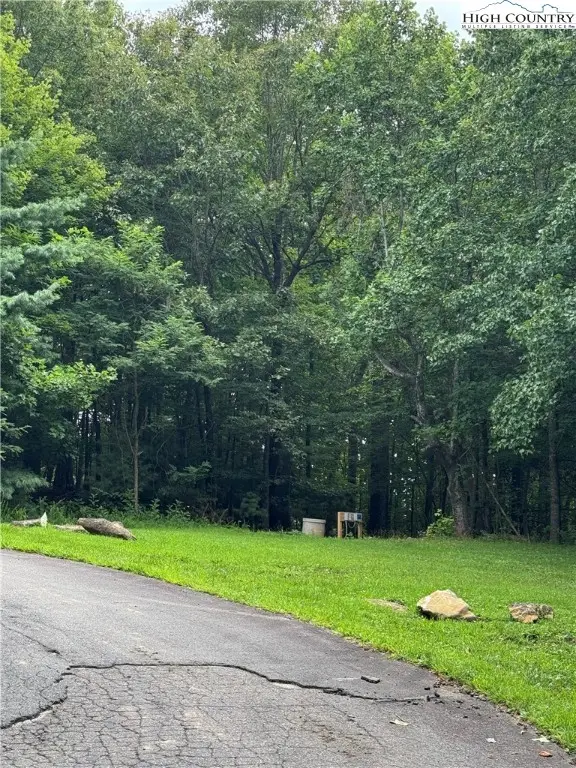 $51,000Pending1.03 Acres
$51,000Pending1.03 AcresTBD Ivy Ridge Road, Deep Gap, NC 28618
MLS# 257215Listed by: BAXTER MOUNTAIN PROPERTIES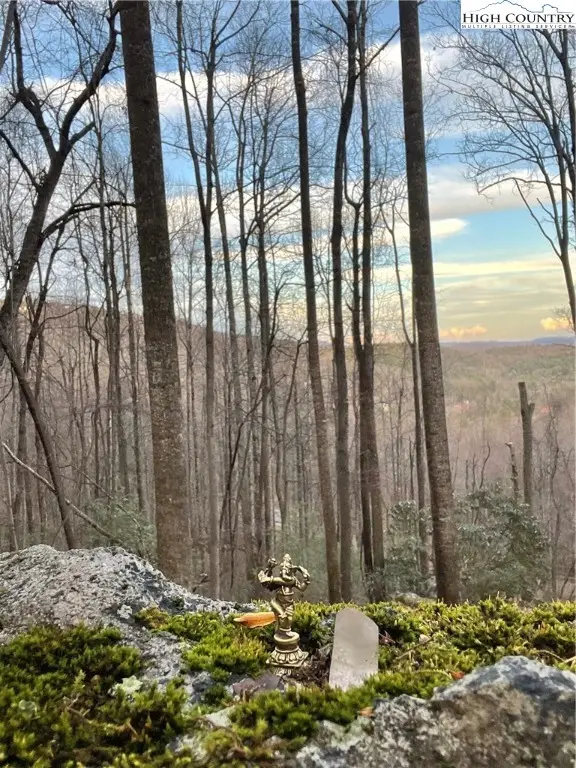 $140,000Active2.13 Acres
$140,000Active2.13 Acres48 Wildcat Wilderness Parkway, Deep Gap, NC 28618
MLS# 257211Listed by: ELEVATE LAND & REALTY $99,900Active2.61 Acres
$99,900Active2.61 AcresLot 51 Wilderness Reserve Parkway, Deep Gap, NC 28618
MLS# 257168Listed by: BOONE REALTY $365,000Active2 beds 2 baths1,682 sq. ft.
$365,000Active2 beds 2 baths1,682 sq. ft.15595 S Us Highway 421 Highway S, Deep Gap, NC 28618
MLS# 4286399Listed by: REALTY ONE GROUP SELECT $899,000Active3 beds 3 baths1,970 sq. ft.
$899,000Active3 beds 3 baths1,970 sq. ft.1218 Mtn View Baptist Church Road, Deep Gap, NC 28618
MLS# 257061Listed by: KELLER WILLIAMS HIGH COUNTRY
