187 Abigail Lane, Deep Gap, NC 28618
Local realty services provided by:ERA Live Moore
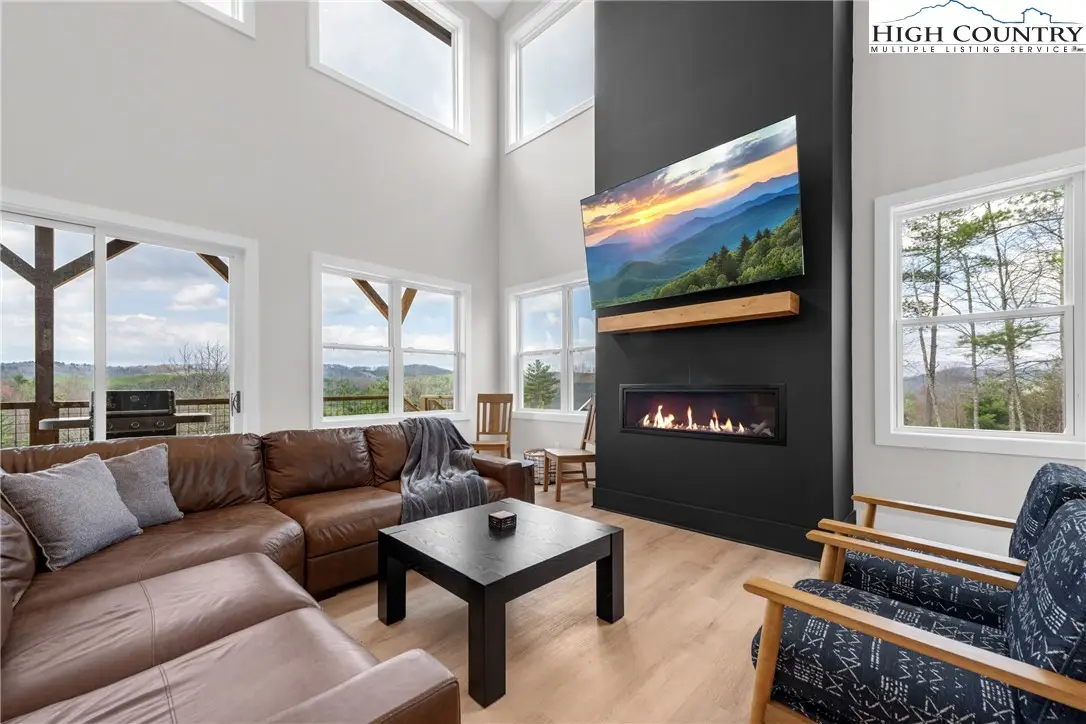
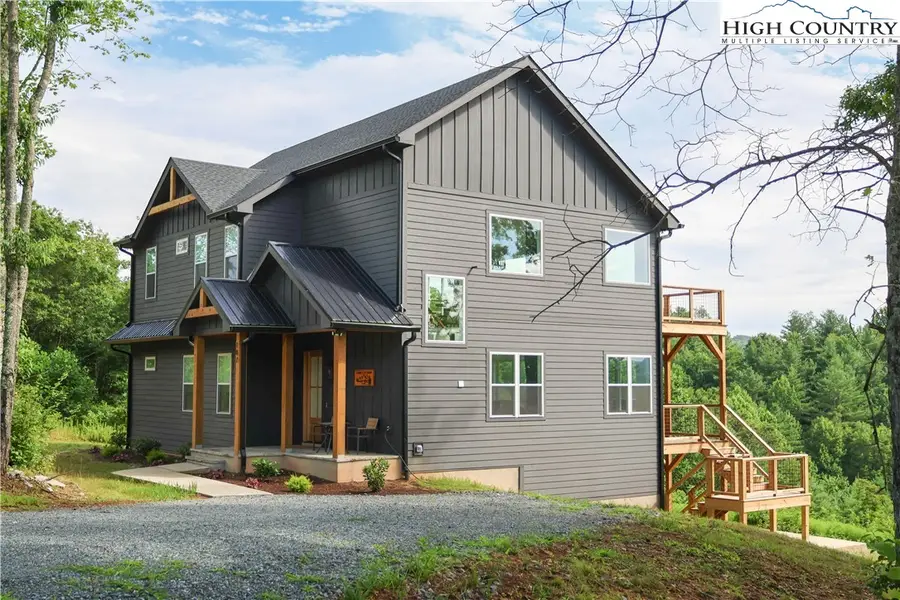
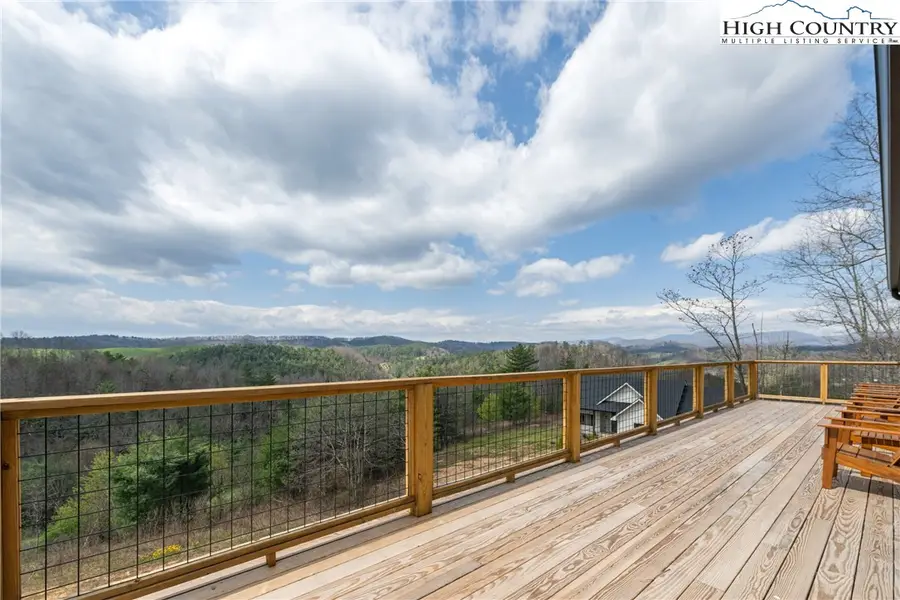
Listed by:vandi montero
Office:keller williams high country
MLS#:255193
Source:NC_HCAR
Price summary
- Price:$1,059,000
- Price per sq. ft.:$448.16
- Monthly HOA dues:$37.5
About this home
Experience refined mountain living in this nearly new, custom-built home, thoughtfully designed for full-time residency or as a premium short-term rental investment. Every detail has been carefully curated, from the impeccable construction quality to the professional interior design, creating a seamless blend of comfort, elegance, and style so you can escape to the mountains without sacrificing luxury. Completely furnished and turn key, this home offers endless opportunities for adventure await you. Open the front door and you are immediately captivated by soaring ceilings and light filled windows that frame panoramic views. The open-concept living, dining, and kitchen areas were designed with entertaining in mind — offering spacious, flowing interiors that connect effortlessly to the outdoors. The kitchen is equipped for the chef of the group with farm house sink, gas range and large island space to entertain. The main level features two beautifully appointed bedrooms, including a primary suite, that opens to an expansive deck for al fresco dining, evening cocktails, and unforgettable gatherings. Upstairs, a complete game room/loft and two additional bedrooms, including a charming bunk room, provides ample space for family and guests. Another full-length deck on this level ensures uninterrupted vistas, whether you're enjoying morning coffee or a starlit evening. Outside, the nearly level yard invites leisure and recreation. The hot tub offers the ultimate indulgence after a day spent hiking the nearby trails in the High Country or tubing down the New River. This exceptional property offers a rare opportunity to own a true luxury retreat in the mountains — where every day feels like a holiday. Perfectly situated between Boone and W. Jefferson with just about 20 minutes to either location for shopping, dining, or entertainment. 15 minutes to the New River for kayaking. Don't miss it!
Contact an agent
Home facts
- Year built:2024
- Listing Id #:255193
- Added:107 day(s) ago
- Updated:July 28, 2025 at 04:07 PM
Rooms and interior
- Bedrooms:4
- Total bathrooms:4
- Full bathrooms:3
- Half bathrooms:1
- Living area:2,363 sq. ft.
Heating and cooling
- Cooling:Central Air
- Heating:Electric, Fireplaces, Forced Air, Heat Pump, Propane
Structure and exterior
- Roof:Architectural, Shingle
- Year built:2024
- Building area:2,363 sq. ft.
- Lot area:1.01 Acres
Schools
- High school:Watauga
- Elementary school:Parkway
Finances and disclosures
- Price:$1,059,000
- Price per sq. ft.:$448.16
- Tax amount:$577
New listings near 187 Abigail Lane
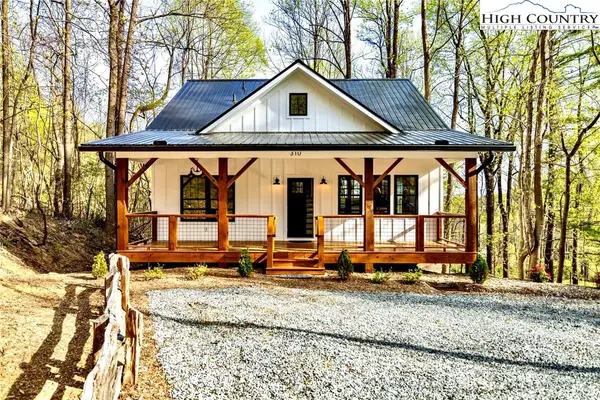 $629,900Active3 beds 2 baths2,560 sq. ft.
$629,900Active3 beds 2 baths2,560 sq. ft.310 Greene Vista Lane, Deep Gap, NC 28618
MLS# 254925Listed by: REALTY ONE GROUP RESULTS- New
 $499,000Active5.81 Acres
$499,000Active5.81 AcresTBD Deep Gap Drive, Deep Gap, NC 28618
MLS# 257180Listed by: BERKSHIRE HATHAWAY HOMESERVICES VINCENT PROPERTIES - New
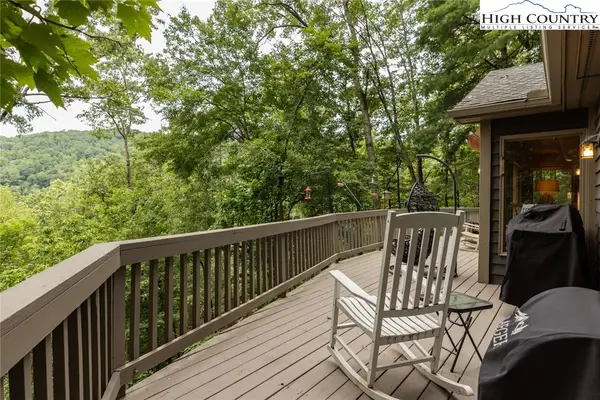 $650,000Active4 beds 3 baths2,318 sq. ft.
$650,000Active4 beds 3 baths2,318 sq. ft.239 Elk Ridge Road, Deep Gap, NC 28618
MLS# 257360Listed by: EXP REALTY LLC - New
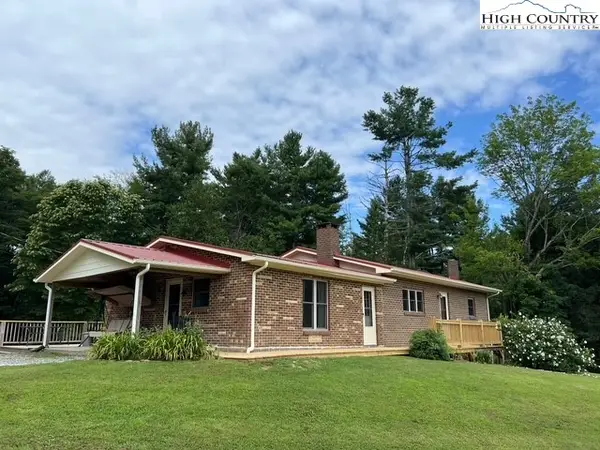 $394,500Active2 beds 1 baths1,508 sq. ft.
$394,500Active2 beds 1 baths1,508 sq. ft.130 Cornerstone Lane, Deep Gap, NC 28618
MLS# 257250Listed by: BOONE REALTY  $99,000Pending-- Acres
$99,000Pending-- Acres581 Elk Lane, Deep Gap, NC 28618
MLS# 1189929Listed by: REALTY ONE GROUP RESULTS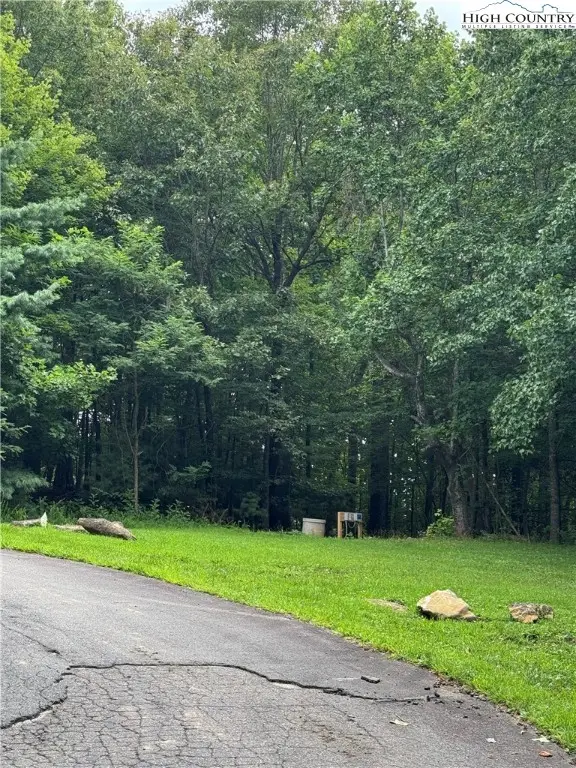 $51,000Pending1.03 Acres
$51,000Pending1.03 AcresTBD Ivy Ridge Road, Deep Gap, NC 28618
MLS# 257215Listed by: BAXTER MOUNTAIN PROPERTIES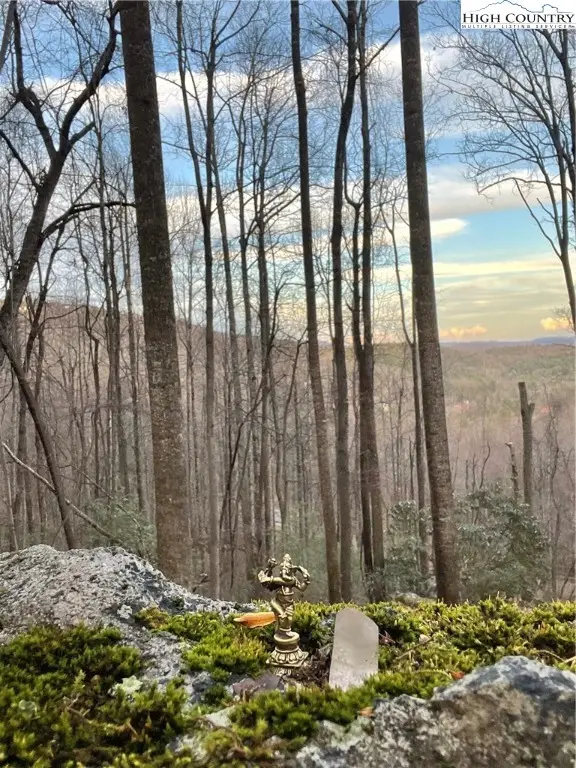 $140,000Active2.13 Acres
$140,000Active2.13 Acres48 Wildcat Wilderness Parkway, Deep Gap, NC 28618
MLS# 257211Listed by: ELEVATE LAND & REALTY $99,900Active2.61 Acres
$99,900Active2.61 AcresLot 51 Wilderness Reserve Parkway, Deep Gap, NC 28618
MLS# 257168Listed by: BOONE REALTY $365,000Active2 beds 2 baths1,682 sq. ft.
$365,000Active2 beds 2 baths1,682 sq. ft.15595 S Us Highway 421 Highway S, Deep Gap, NC 28618
MLS# 4286399Listed by: REALTY ONE GROUP SELECT $899,000Active3 beds 3 baths1,970 sq. ft.
$899,000Active3 beds 3 baths1,970 sq. ft.1218 Mtn View Baptist Church Road, Deep Gap, NC 28618
MLS# 257061Listed by: KELLER WILLIAMS HIGH COUNTRY
