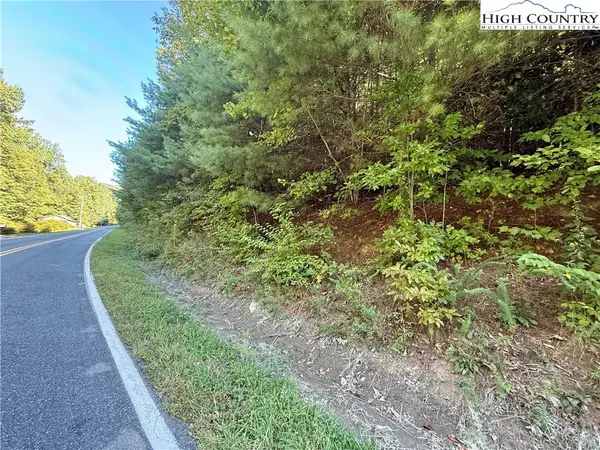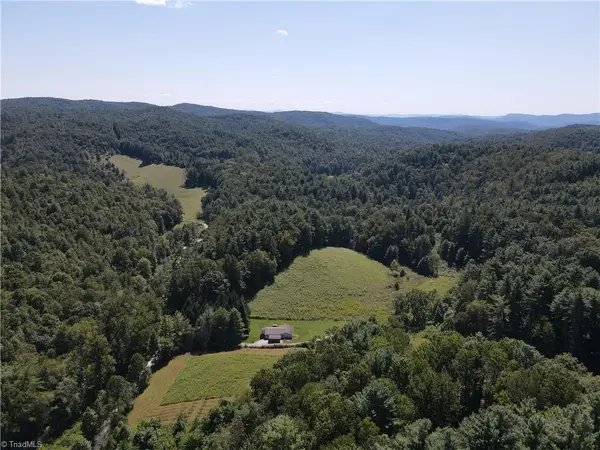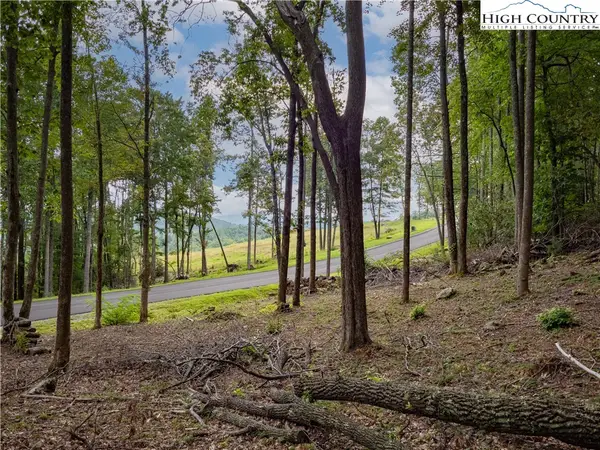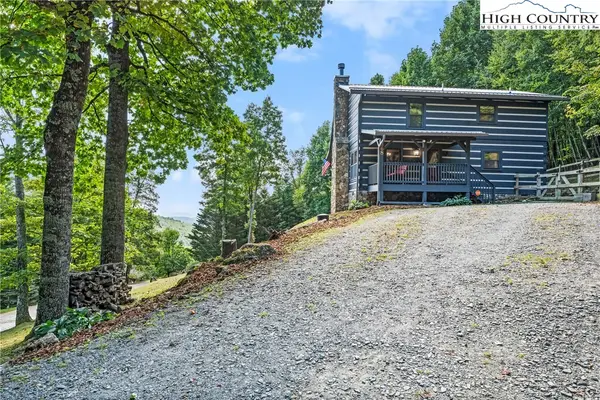214 Medicine Man Lane, Deep Gap, NC 28618
Local realty services provided by:ERA Live Moore
214 Medicine Man Lane,Deep Gap, NC 28618
$500,000
- 2 Beds
- 2 Baths
- 1,540 sq. ft.
- Single family
- Active
Listed by:tara davis
Office:keller williams high country
MLS#:258178
Source:NC_HCAR
Price summary
- Price:$500,000
- Price per sq. ft.:$324.68
About this home
Experience the quintessential mountain lifestyle in this beautifully maintained log home offering 2 bedrooms and 2 bathrooms. Set upon 3 unrestricted acres with a large flat yard rarely found in the High Country and a picturesque setting framed by seasonal mountain views, this property combines rustic charm with modern comfort.
Inside, the soaring stone fireplace anchors the open living area, complemented by hardwood floors and tongue and groove cathedral ceilings that enhance the cabin’s warm, inviting feel. The large open kitchen features a large island, gas stove, and plenty of counter space, flowing into a spacious dining area highlighted by a handmade rustic table that’s perfect for hosting meals or entertaining. Just off the kitchen, the sun room leads to the back deck and makes an ideal spot to sip morning coffee or cocktails while catching the App State game, throwing darts, or playing cards. The thoughtful layout provides single level living with the kitchen, laundry, and primary suite on the main floor. Upstairs you will find a guest room and bathroom plus a spacious loft with a pullout couch for additional guests.
Multiple outdoor spaces invite relaxation and recreation. The covered front porch is perfect for rocking or swinging the day away, while the back porch (engineered to support a hot tub) extends the fun into the evening. Gather around the front yard fire pit for roasting marshmallows under the unobstructed night sky, or enjoy a full camping experience at the second fire pit and picnic table in the side yard.
A newer central HVAC system ensures year round comfort and peace of mind, and the cabin is offered fully furnished with charming mountain décor, making it truly move in ready. Whether as a full time residence, vacation retreat, or short term rental investment, this log cabin offers the perfect blend of character, privacy, and convenience in the mountains.
Contact an agent
Home facts
- Year built:2005
- Listing ID #:258178
- Added:9 day(s) ago
- Updated:September 28, 2025 at 03:14 PM
Rooms and interior
- Bedrooms:2
- Total bathrooms:2
- Full bathrooms:2
- Living area:1,540 sq. ft.
Heating and cooling
- Cooling:Central Air, Heat Pump
- Heating:Electric, Fireplaces, Forced Air, Heat Pump, Propane, Radiant
Structure and exterior
- Roof:Asphalt, Shingle
- Year built:2005
- Building area:1,540 sq. ft.
- Lot area:3 Acres
Schools
- High school:Watauga
- Elementary school:Parkway
Utilities
- Water:Private, Well
Finances and disclosures
- Price:$500,000
- Price per sq. ft.:$324.68
- Tax amount:$1,885
New listings near 214 Medicine Man Lane
- New
 $530,000Active3 beds 3 baths2,484 sq. ft.
$530,000Active3 beds 3 baths2,484 sq. ft.217 Mount Paron Road, Deep Gap, NC 28618
MLS# 4302830Listed by: KELLER WILLIAMS BALLANTYNE AREA - New
 $49,000Active3.61 Acres
$49,000Active3.61 AcresTBD Wildcat Road, Deep Gap, NC 28618
MLS# 258211Listed by: 828 REAL ESTATE - New
 $925,000Active4 beds 2 baths2,128 sq. ft.
$925,000Active4 beds 2 baths2,128 sq. ft.167 Wagon Wheel Lane, Deep Gap, NC 28618
MLS# 258025Listed by: ALLEN TATE REAL ESTATE - BLOWING ROCK - New
 $149,900Active2.26 Acres
$149,900Active2.26 AcresLot 49 Wildcat Wilderness Parkway, Deep Gap, NC 28618
MLS# 258121Listed by: ELEVATE LAND & REALTY BANNER ELK - New
 $415,000Active3 beds 2 baths1,500 sq. ft.
$415,000Active3 beds 2 baths1,500 sq. ft.107 Buckshot Ridge Road, Deep Gap, NC 28618
MLS# 258200Listed by: EXP REALTY LLC - New
 $1,679,000Active4 beds 4 baths2,571 sq. ft.
$1,679,000Active4 beds 4 baths2,571 sq. ft.108 Nightshade Road, Boone, NC 28607
MLS# 258093Listed by: STORIED REAL ESTATE  $420,000Pending3 beds 2 baths
$420,000Pending3 beds 2 baths934 Mount Zion Road, Deep Gap, NC 28618
MLS# 1195764Listed by: REALTY ONE GROUP RESULTS $140,000Active1.72 Acres
$140,000Active1.72 AcresLot 46 Wildcat Wilderness Parkway, Deep Gap, NC 28618
MLS# 257966Listed by: ELEVATE LAND & REALTY BANNER ELK $595,000Active2 beds 2 baths1,318 sq. ft.
$595,000Active2 beds 2 baths1,318 sq. ft.368 Wildcat Estates Drive, Deep Gap, NC 28618
MLS# 258107Listed by: HOWARD HANNA ALLEN TATE REAL ESTATE - BLOWING ROCK
