270 Buckshot Ridge Road, Deep Gap, NC 28618
Local realty services provided by:ERA Live Moore
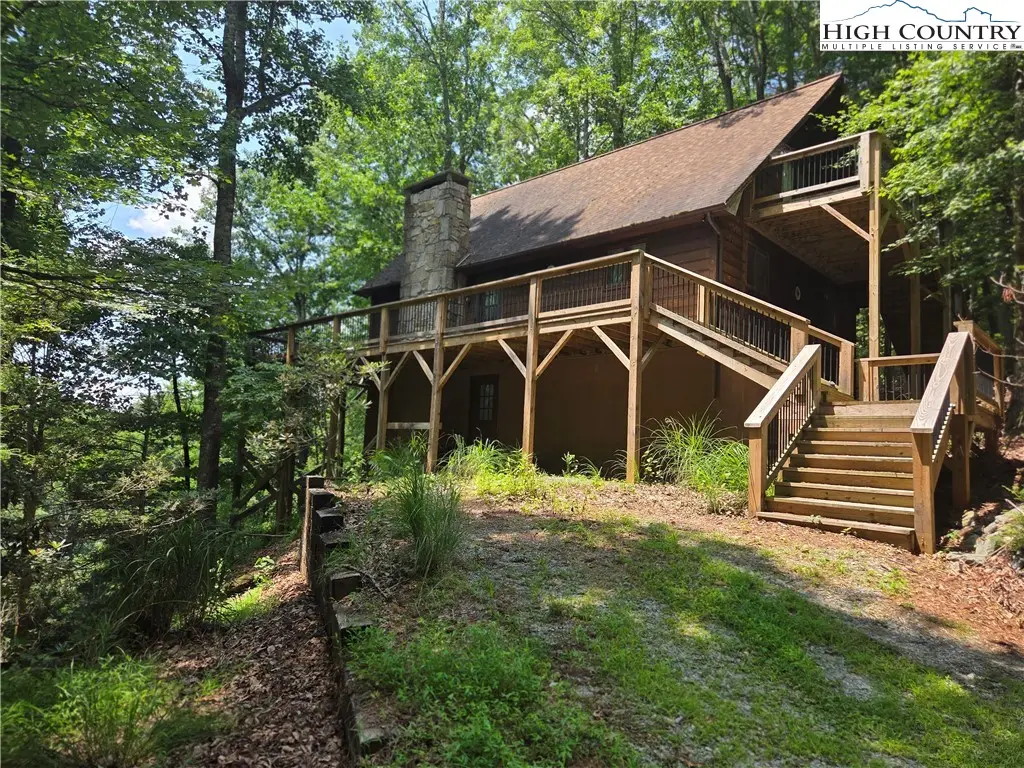
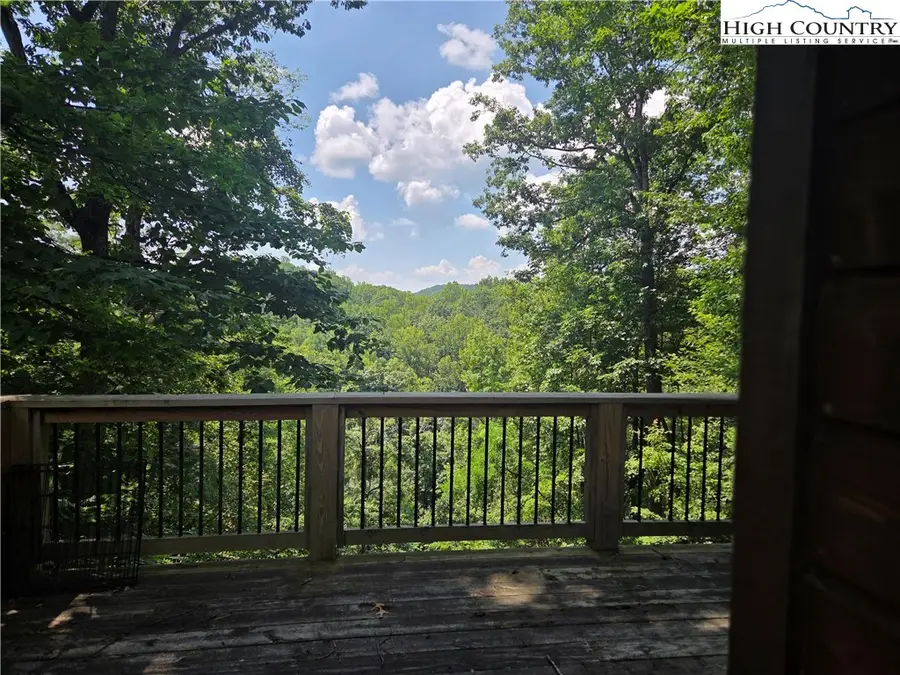

270 Buckshot Ridge Road,Deep Gap, NC 28618
$265,000
- 3 Beds
- 2 Baths
- 1,766 sq. ft.
- Single family
- Active
Listed by:susan chaney
Office:exp realty llc.
MLS#:256726
Source:NC_HCAR
Price summary
- Price:$265,000
- Price per sq. ft.:$117.57
- Monthly HOA dues:$165.67
About this home
PLEASE SUBMIT ALL OFFERS BY FRIDAY JULY 18TH 5PM. Built in 1981, LISTED BELOW TAX VALUE., 3 bedroom 2 full bath, entire basement that is ready to be turned into heating living space. House is being sold as is where is. Damage from a busted pipe gutted main floor bath, this is a fix and flip or would make a great primary residence or vacation rental. Damage was not from Helene or roof leak as far as we can tell. Pictures of that bathroom can be provided upon request. Cash or Reno loan only. Current parking is not ideal but the property includes the adjacent lot which is flat and was intended for a garage. Deck was replaced and permitted in 2021, Central AC in 2021. (doesn't include top floor) House has a great view off the back. This would be a solid investment for anyone. The property will come with 90% of the furnishings in the pictures staying. Be prepared to sell or relocate personal property at buyer discretion of course. 1.02 acres. Wood burning fireplace. Located in the gated community of Powder Horn Mountain. POA dues are 1988 per year. Trash pickup, 3 gated access locations on elk creek, campground, miles of hiking trails, clubhouse, community pool, fitness center, volunteer fire dept within the gates, tennis court, 3 ponds, trout fishing, playground and MORE!
Contact an agent
Home facts
- Year built:1981
- Listing Id #:256726
- Added:40 day(s) ago
- Updated:July 19, 2025 at 02:46 AM
Rooms and interior
- Bedrooms:3
- Total bathrooms:2
- Full bathrooms:2
- Living area:1,766 sq. ft.
Heating and cooling
- Cooling:Central Air
- Heating:Baseboard, Electric, Fireplaces, Forced Air, Propane
Structure and exterior
- Roof:Asphalt, Shingle
- Year built:1981
- Building area:1,766 sq. ft.
- Lot area:1.02 Acres
Schools
- High school:Watauga
- Elementary school:Parkway
Finances and disclosures
- Price:$265,000
- Price per sq. ft.:$117.57
- Tax amount:$1,322
New listings near 270 Buckshot Ridge Road
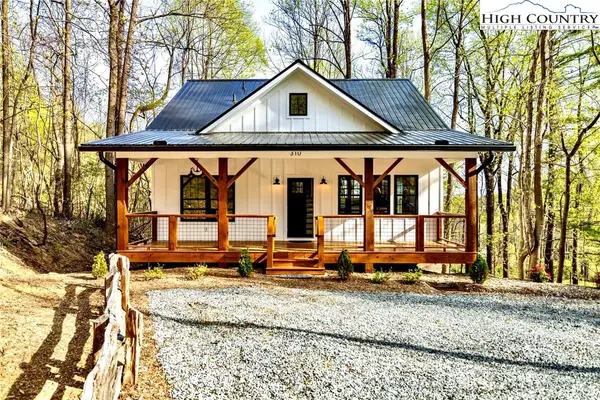 $629,900Active3 beds 2 baths2,560 sq. ft.
$629,900Active3 beds 2 baths2,560 sq. ft.310 Greene Vista Lane, Deep Gap, NC 28618
MLS# 254925Listed by: REALTY ONE GROUP RESULTS- New
 $499,000Active5.81 Acres
$499,000Active5.81 AcresTBD Deep Gap Drive, Deep Gap, NC 28618
MLS# 257180Listed by: BERKSHIRE HATHAWAY HOMESERVICES VINCENT PROPERTIES - New
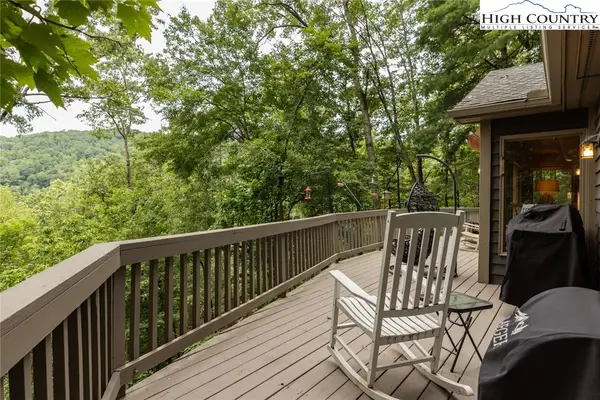 $650,000Active4 beds 3 baths2,318 sq. ft.
$650,000Active4 beds 3 baths2,318 sq. ft.239 Elk Ridge Road, Deep Gap, NC 28618
MLS# 257360Listed by: EXP REALTY LLC - New
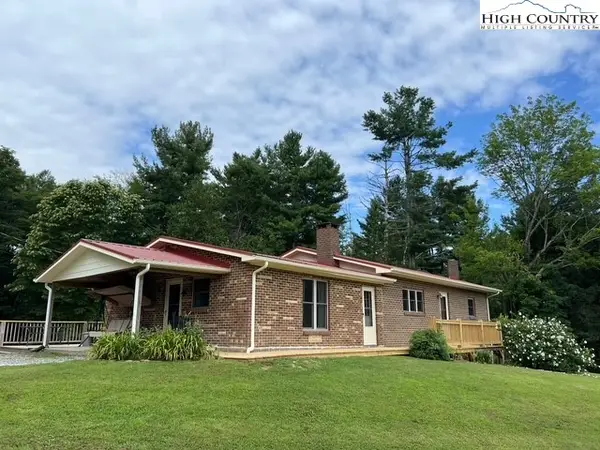 $394,500Active2 beds 1 baths1,508 sq. ft.
$394,500Active2 beds 1 baths1,508 sq. ft.130 Cornerstone Lane, Deep Gap, NC 28618
MLS# 257250Listed by: BOONE REALTY  $99,000Pending-- Acres
$99,000Pending-- Acres581 Elk Lane, Deep Gap, NC 28618
MLS# 1189929Listed by: REALTY ONE GROUP RESULTS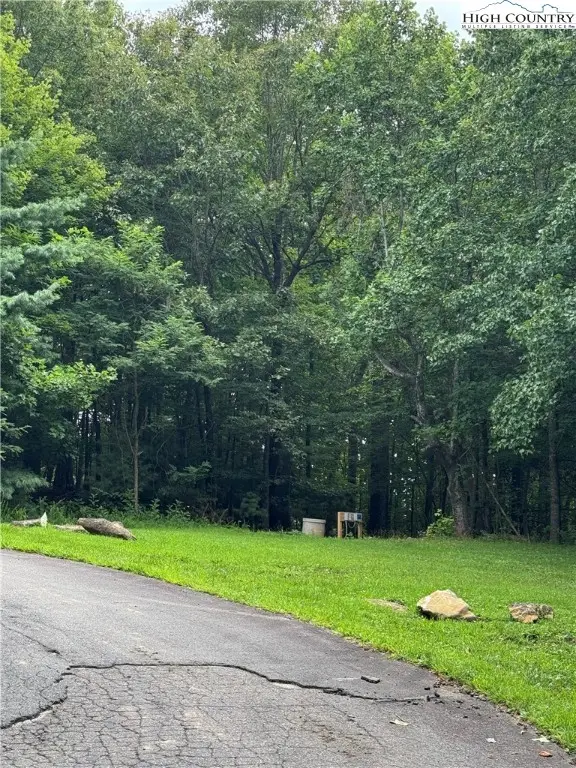 $51,000Pending1.03 Acres
$51,000Pending1.03 AcresTBD Ivy Ridge Road, Deep Gap, NC 28618
MLS# 257215Listed by: BAXTER MOUNTAIN PROPERTIES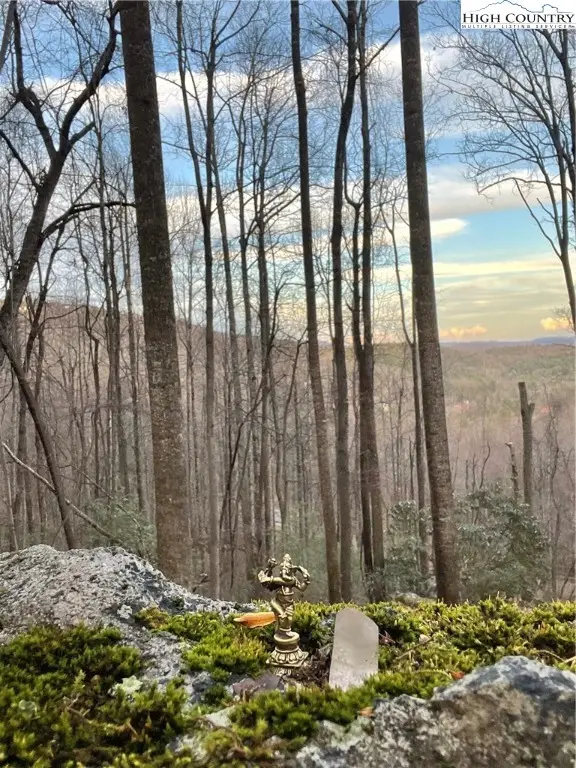 $140,000Active2.13 Acres
$140,000Active2.13 Acres48 Wildcat Wilderness Parkway, Deep Gap, NC 28618
MLS# 257211Listed by: ELEVATE LAND & REALTY $99,900Active2.61 Acres
$99,900Active2.61 AcresLot 51 Wilderness Reserve Parkway, Deep Gap, NC 28618
MLS# 257168Listed by: BOONE REALTY $365,000Active2 beds 2 baths1,682 sq. ft.
$365,000Active2 beds 2 baths1,682 sq. ft.15595 S Us Highway 421 Highway S, Deep Gap, NC 28618
MLS# 4286399Listed by: REALTY ONE GROUP SELECT $899,000Active3 beds 3 baths1,970 sq. ft.
$899,000Active3 beds 3 baths1,970 sq. ft.1218 Mtn View Baptist Church Road, Deep Gap, NC 28618
MLS# 257061Listed by: KELLER WILLIAMS HIGH COUNTRY
