343 Rhymer Branch Road, Deep Gap, NC 28618
Local realty services provided by:ERA Live Moore
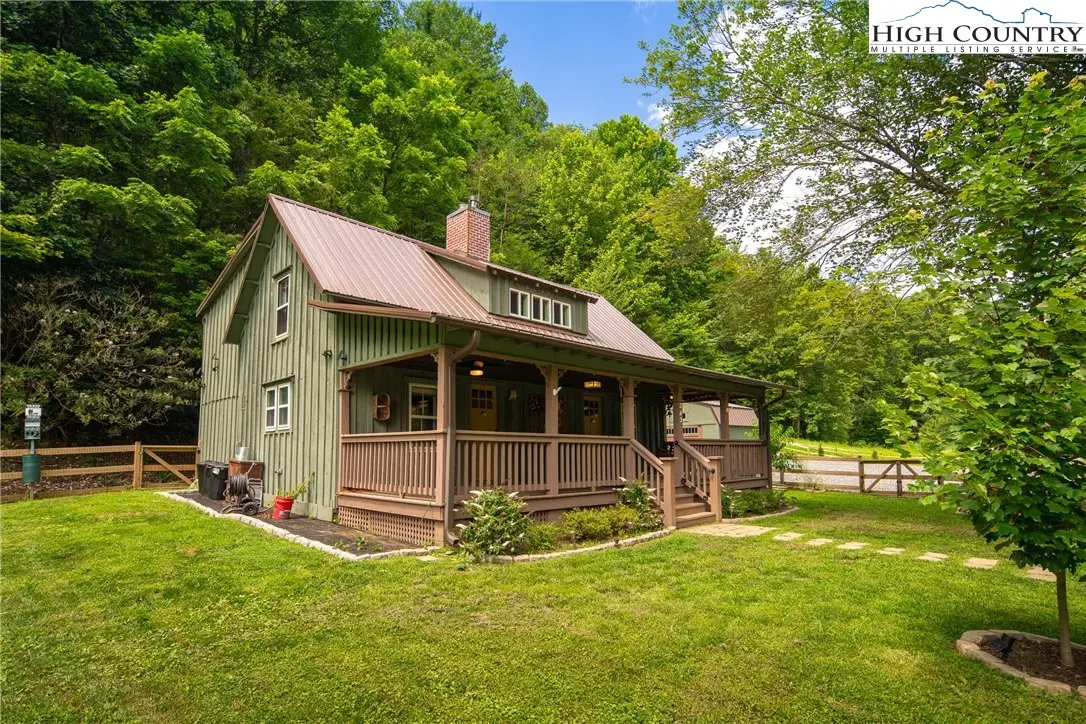

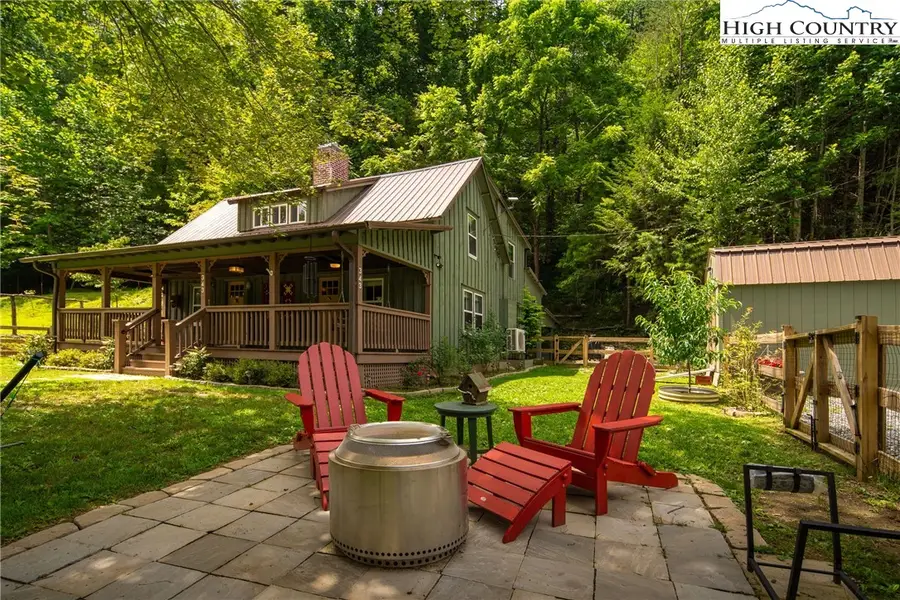
343 Rhymer Branch Road,Deep Gap, NC 28618
$387,500
- 2 Beds
- 2 Baths
- 1,383 sq. ft.
- Single family
- Active
Listed by:glo kearns
Office:re/max realty group
MLS#:256849
Source:NC_HCAR
Price summary
- Price:$387,500
- Price per sq. ft.:$280.19
About this home
***PRICE REDUCTION***PRICE REDUCTION***PRICE REDUCTION*** At the risk of sounding sappy or trite, I just have to say that you will fall in love with this property the minute you lay eyes on it! Charming, cute, cozy, quaint, adorable, comfortable, homey and just plain "darlin"-should I go on? This home was built in 1905 and has that perfect combination of historic feel and modern, renovated vibe. The updated kitchen just invites owners and guests to sit down, have a glass of wine or cup of coffee and chat with the cook! Just around the center wall that features woodstoves in both rooms is the living room, a perfect gathering place for everyone! The dining room, a full bath and the laundry room are also located on the first floor. Walk up the gorgeous, historic stairway to an upper level den and two additional bedrooms and another full bath. The mountain cottage ambience is enhanced by an inner layer of metal "roofing" and dark, stained wood that provides that warm, rustic feel even on the coldest of our winter days. In warmer weather, you will want to enjoy the mountain views, the beautiful, clean and clear, rock filled creek that runs along the front boundary of the land and the level green space to the left of the home that is perfect for a little (or big) garden and maybe even a horse or two. While we are talking about the outdoors-there are both open and covered outdoor living spaces plus a large storage building and amazing parking-the "cherries on top" of this amazing property!!! From the "off the charts" curb appeal to the numerous outdoor living spaces to an interior so charming you will never want to leave-this property has it all!!!
Contact an agent
Home facts
- Year built:1905
- Listing Id #:256849
- Added:27 day(s) ago
- Updated:August 15, 2025 at 06:47 PM
Rooms and interior
- Bedrooms:2
- Total bathrooms:2
- Full bathrooms:2
- Living area:1,383 sq. ft.
Heating and cooling
- Heating:Ductless, Heat - Wood Stove, Space Heater, Wall furnace
Structure and exterior
- Roof:Metal
- Year built:1905
- Building area:1,383 sq. ft.
- Lot area:1.78 Acres
Schools
- High school:Watauga
- Elementary school:Parkway
Utilities
- Water:Well
- Sewer:Private Sewer
Finances and disclosures
- Price:$387,500
- Price per sq. ft.:$280.19
- Tax amount:$421
New listings near 343 Rhymer Branch Road
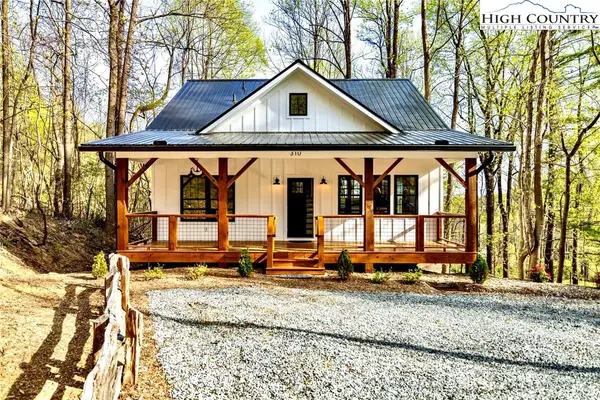 $629,900Active3 beds 2 baths2,560 sq. ft.
$629,900Active3 beds 2 baths2,560 sq. ft.310 Greene Vista Lane, Deep Gap, NC 28618
MLS# 254925Listed by: REALTY ONE GROUP RESULTS- New
 $499,000Active5.81 Acres
$499,000Active5.81 AcresTBD Deep Gap Drive, Deep Gap, NC 28618
MLS# 257180Listed by: BERKSHIRE HATHAWAY HOMESERVICES VINCENT PROPERTIES - New
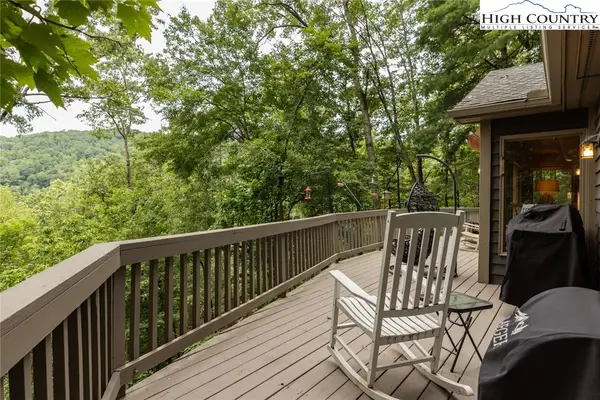 $650,000Active4 beds 3 baths2,318 sq. ft.
$650,000Active4 beds 3 baths2,318 sq. ft.239 Elk Ridge Road, Deep Gap, NC 28618
MLS# 257360Listed by: EXP REALTY LLC - New
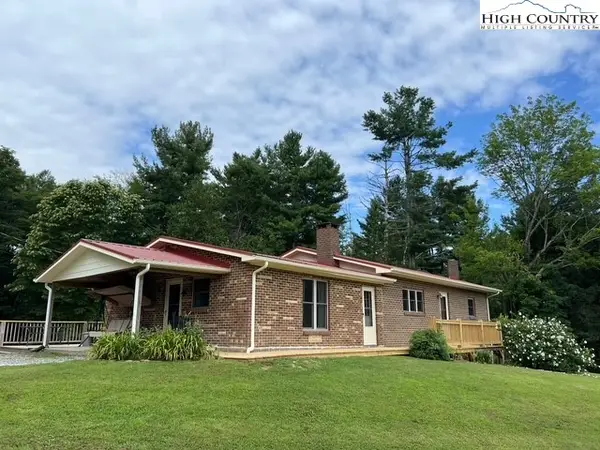 $394,500Active2 beds 1 baths1,508 sq. ft.
$394,500Active2 beds 1 baths1,508 sq. ft.130 Cornerstone Lane, Deep Gap, NC 28618
MLS# 257250Listed by: BOONE REALTY  $99,000Pending-- Acres
$99,000Pending-- Acres581 Elk Lane, Deep Gap, NC 28618
MLS# 1189929Listed by: REALTY ONE GROUP RESULTS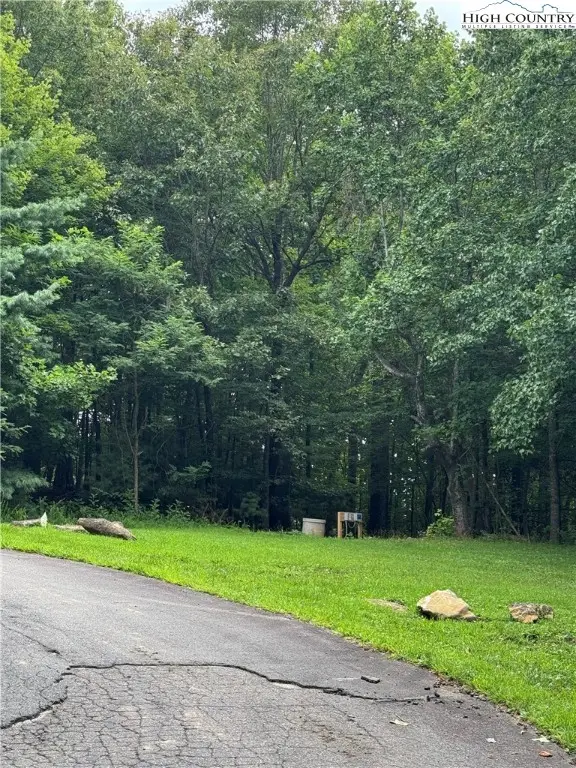 $51,000Pending1.03 Acres
$51,000Pending1.03 AcresTBD Ivy Ridge Road, Deep Gap, NC 28618
MLS# 257215Listed by: BAXTER MOUNTAIN PROPERTIES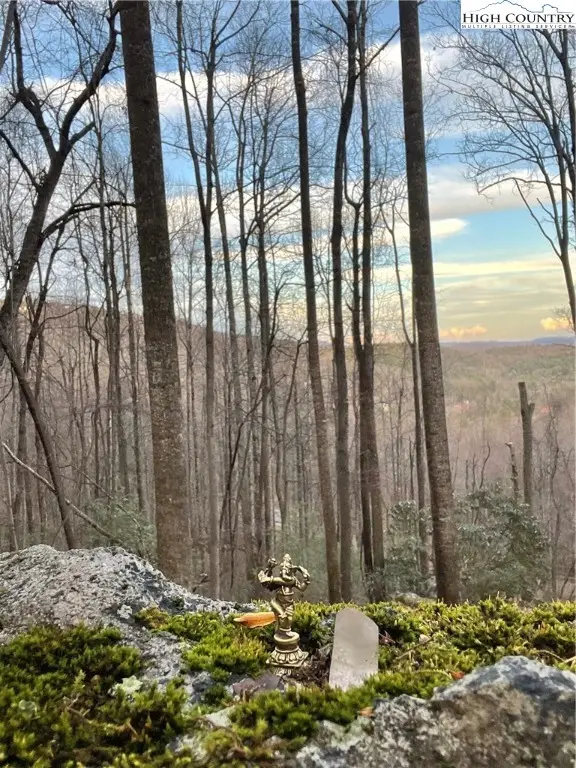 $140,000Active2.13 Acres
$140,000Active2.13 Acres48 Wildcat Wilderness Parkway, Deep Gap, NC 28618
MLS# 257211Listed by: ELEVATE LAND & REALTY $99,900Active2.61 Acres
$99,900Active2.61 AcresLot 51 Wilderness Reserve Parkway, Deep Gap, NC 28618
MLS# 257168Listed by: BOONE REALTY $365,000Active2 beds 2 baths1,682 sq. ft.
$365,000Active2 beds 2 baths1,682 sq. ft.15595 S Us Highway 421 Highway S, Deep Gap, NC 28618
MLS# 4286399Listed by: REALTY ONE GROUP SELECT $899,000Active3 beds 3 baths1,970 sq. ft.
$899,000Active3 beds 3 baths1,970 sq. ft.1218 Mtn View Baptist Church Road, Deep Gap, NC 28618
MLS# 257061Listed by: KELLER WILLIAMS HIGH COUNTRY
