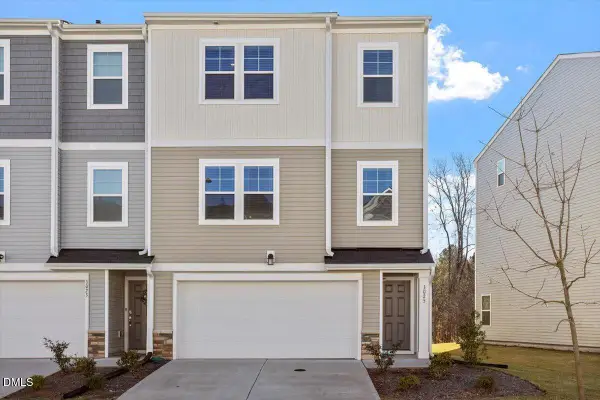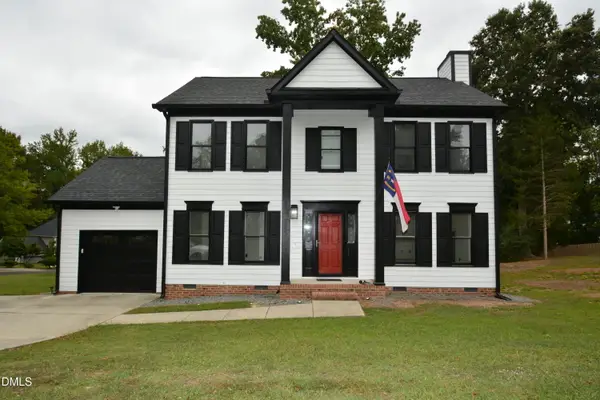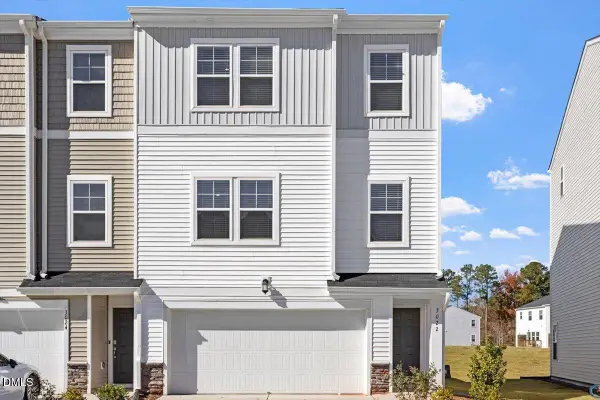2913 Wadsworth Avenue, Durham, NC 27707
Local realty services provided by:ERA Strother Real Estate
2913 Wadsworth Avenue,Durham, NC 27707
$370,000
- 4 Beds
- 3 Baths
- 1,640 sq. ft.
- Single family
- Pending
Listed by: larry opanasenko
Office: sewell realty group
MLS#:10016695
Source:RD
Price summary
- Price:$370,000
- Price per sq. ft.:$225.61
About this home
UPDATE 3/17/2025: An agreement has been reached with the neighbor regarding a driveway encroachment. A Re-Combination Survey has been completed and has been submitted to the city for approval. Once that is obtained, a partial release from the neighbor's mortgage company needs to be obtained. Buyer is advised to investigate now and make an offer AFTER Full approval is reached.
Attention LAND DEVELOPERS: 3 Acres in the city with NO HOA!!! City Water & Sewer. Home was previously used as a licensed Group Home Facility and is now vacant. This home is on 2 acres and is to be sold with an adjacent 1 acre lot for a total of three acres. The address for the vacant lot is 250 Barnhill Street (MLS# 10082880). Note that the first floor ceiling height is seven feet and the second floor is eight feet. The second floor has a private external stairwell to the ground level (this was a requirement for the group home. Unknown if permits were obtained). Home will need major updating and possibly some repairs, or be a tear-down. Sold as-is. Seller to make no repairs or concessions for repairs.
Note that there is a sewer easement across part of the property, and the far back right corner may be in a flood plain. See attached documents.
Contact an agent
Home facts
- Year built:1996
- Listing ID #:10016695
- Added:612 day(s) ago
- Updated:November 15, 2025 at 09:06 AM
Rooms and interior
- Bedrooms:4
- Total bathrooms:3
- Full bathrooms:2
- Half bathrooms:1
- Living area:1,640 sq. ft.
Heating and cooling
- Cooling:Central Air, Electric
- Heating:Electric, Heat Pump
Structure and exterior
- Roof:Shingle
- Year built:1996
- Building area:1,640 sq. ft.
- Lot area:2 Acres
Schools
- High school:Durham - Jordan
- Middle school:Durham - Githens
- Elementary school:Durham - Southwest
Utilities
- Water:Public, Water Connected
- Sewer:Public Sewer, Sewer Connected
Finances and disclosures
- Price:$370,000
- Price per sq. ft.:$225.61
- Tax amount:$2,715
New listings near 2913 Wadsworth Avenue
- New
 $279,900Active3 beds 2 baths1,186 sq. ft.
$279,900Active3 beds 2 baths1,186 sq. ft.807 Shari Court, Durham, NC 27704
MLS# 10133319Listed by: NORTHSIDE REALTY INC. - New
 $475,000Active4 beds 3 baths
$475,000Active4 beds 3 baths3838 Shoccoree Drive, Durham, NC 27705
MLS# 1202273Listed by: HOPE'S REALTY AND RENOVATIONS - New
 $304,990Active3 beds 3 baths1,558 sq. ft.
$304,990Active3 beds 3 baths1,558 sq. ft.3015 Hammer Creek Road, Durham, NC 27704
MLS# 10133240Listed by: PULTE HOME COMPANY LLC - New
 $419,900Active4 beds 3 baths1,996 sq. ft.
$419,900Active4 beds 3 baths1,996 sq. ft.105 Jennings Lane, Durham, NC 27713
MLS# 10133255Listed by: RE/MAX UNITED - New
 $565,000Active3 beds 3 baths2,576 sq. ft.
$565,000Active3 beds 3 baths2,576 sq. ft.5024 Dragonfly Drive, Durham, NC 27703
MLS# 10133271Listed by: FATHOM REALTY NC - New
 $210,000Active3 beds 1 baths1,172 sq. ft.
$210,000Active3 beds 1 baths1,172 sq. ft.1406 Lynn Road, Durham, NC 27703
MLS# 10133273Listed by: KELLER WILLIAMS ELITE REALTY - New
 $2,650,000Active5 beds 6 baths5,072 sq. ft.
$2,650,000Active5 beds 6 baths5,072 sq. ft.132 Edward Booth Lane, Durham, NC 27713
MLS# 10133275Listed by: CHRISTINA VALKANOFF REALTY GROUP - New
 $435,000Active4 beds 4 baths2,587 sq. ft.
$435,000Active4 beds 4 baths2,587 sq. ft.3025 Castle Loch Lane, Durham, NC 27703
MLS# 10133202Listed by: LPT REALTY LLC - New
 $325,000Active3 beds 3 baths1,644 sq. ft.
$325,000Active3 beds 3 baths1,644 sq. ft.412 Maymont Drive, Durham, NC 27703
MLS# 10133210Listed by: THE PROPERTY FIRM, LLC - New
 $429,900Active4 beds 4 baths2,587 sq. ft.
$429,900Active4 beds 4 baths2,587 sq. ft.3022 Castle Loch Lane, Durham, NC 27703
MLS# 10133213Listed by: LPT REALTY LLC
