2925 Redwood Road, Durham, NC 27704
Local realty services provided by:ERA Parrish Realty Legacy Group
2925 Redwood Road,Durham, NC 27704
$399,900
- 3 Beds
- 2 Baths
- 1,949 sq. ft.
- Single family
- Pending
Listed by:jordan lee
Office:jordan lee real estate
MLS#:10097243
Source:RD
Price summary
- Price:$399,900
- Price per sq. ft.:$205.18
About this home
Tucked just outside the city limits with no HOA and ultra-low taxes, this hyper-affordable brick ranch delivers serious bang for the buck—sitting on nearly half an acre with a PRIVATE IN-GROUND POOL, a BUILT-IN HOT TUB, multiple outdoor living zones, and a huge DETACHED 2-CAR GARAGE + WORKSHOP. Inside you'll find almost 2,000 square feet of flexible, functional space including 3 BEDROOMS, 2 FULL BATHS, and an ADDITIONAL BONUS ROOM WITH A CLOSET that offers smart versatility. Whether you need a guest room, home office, gym, or creative space, this layout gives you room to grow without compromising flow. The FAMILY ROOM centers around a GAS FIREPLACE and connects seamlessly to the dining area and an updated kitchen with GRANITE COUNTERS. You'll love the site-finished HARDWOOD FLOORS, generous room sizes, and the ability to use multiple areas however you see fit. Step outside and it only gets better—TWO PATIOS, a PERGOLA, POOL HOUSE, FULLY FENCED YARD, and a HOT TUB built into the deck give this backyard serious staycation energy. The oversized detached garage includes built-in workbenches and a finished flex space perfect for a MAN CAVE, ART STUDIO, or whatever else your lifestyle calls for. With this much land, parking, storage, and outdoor space—plus a price that keeps monthly costs down—it's one of the best values you'll find this close to Durham and Falls Lake.
Contact an agent
Home facts
- Year built:1962
- Listing ID #:10097243
- Added:148 day(s) ago
- Updated:October 16, 2025 at 07:54 AM
Rooms and interior
- Bedrooms:3
- Total bathrooms:2
- Full bathrooms:2
- Living area:1,949 sq. ft.
Heating and cooling
- Cooling:Central Air
- Heating:Fireplace(s), Forced Air
Structure and exterior
- Roof:Shingle
- Year built:1962
- Building area:1,949 sq. ft.
- Lot area:0.45 Acres
Schools
- High school:Durham - Southern
- Middle school:Durham - Neal
- Elementary school:Durham - Glenn
Utilities
- Water:Private, Well
- Sewer:Septic Tank
Finances and disclosures
- Price:$399,900
- Price per sq. ft.:$205.18
- Tax amount:$2,054
New listings near 2925 Redwood Road
- Coming Soon
 $649,000Coming Soon4 beds 3 baths
$649,000Coming Soon4 beds 3 baths620 Wellingham Drive, Durham, NC 27713
MLS# LP751416Listed by: LUXEHAVEN REALTY & CO - New
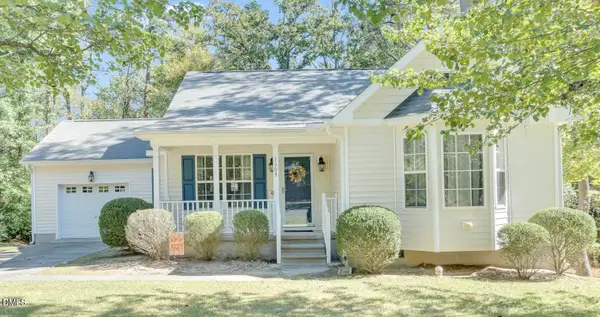 $365,000Active3 beds 2 baths1,430 sq. ft.
$365,000Active3 beds 2 baths1,430 sq. ft.1309 Bungalow Avenue, Durham, NC 27703
MLS# 10127868Listed by: THE OCEAN GROUP - New
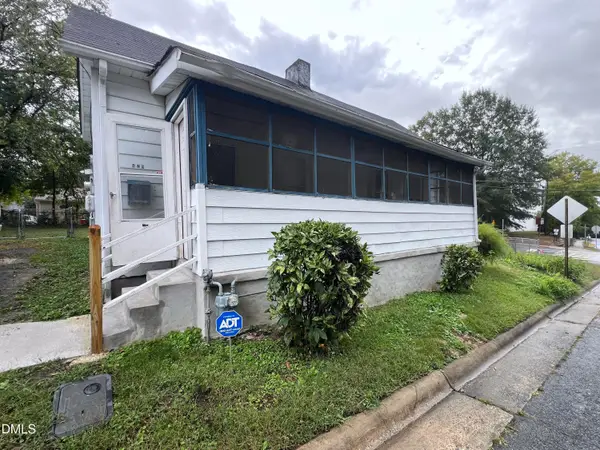 $550,000Active2 beds 1 baths906 sq. ft.
$550,000Active2 beds 1 baths906 sq. ft.429 Lakeland Street, Durham, NC 27701
MLS# 10127869Listed by: BROKERS UNITED REALTY - Open Sat, 2 to 4pmNew
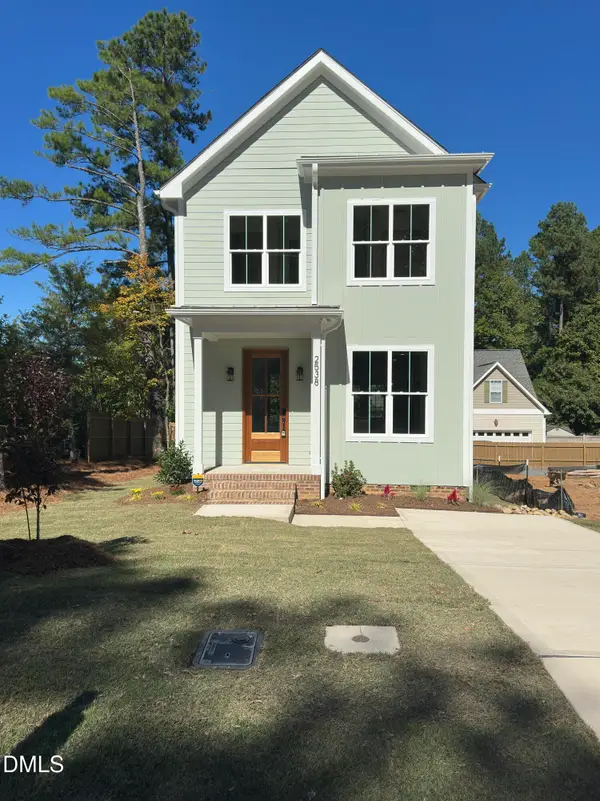 $575,000Active3 beds 3 baths1,191 sq. ft.
$575,000Active3 beds 3 baths1,191 sq. ft.2538 W Wilson Street, Durham, NC 27705
MLS# 10127881Listed by: WEST & WOODALL REAL ESTATE - D - New
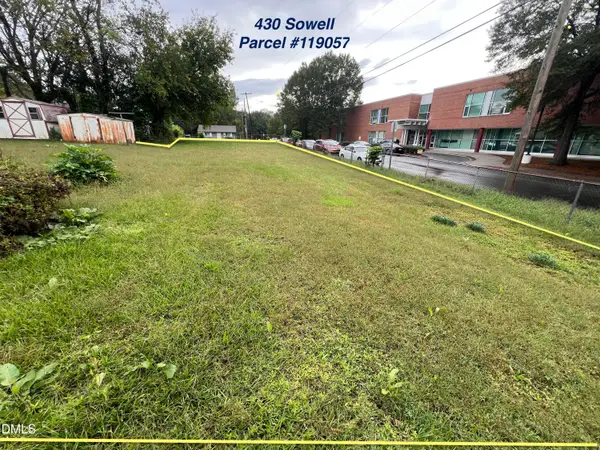 $550,000Active0.16 Acres
$550,000Active0.16 Acres430 Sowell Street, Durham, NC 27701
MLS# 10127865Listed by: BROKERS UNITED REALTY - Open Sat, 10am to 5pmNew
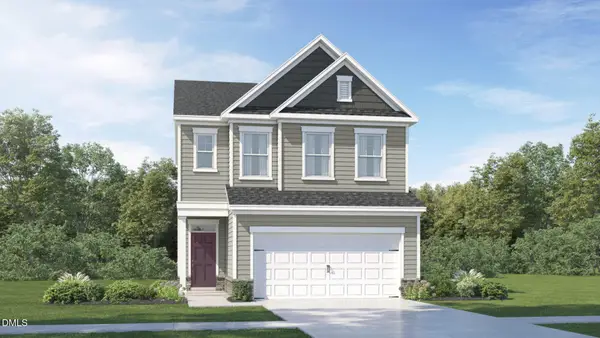 $428,840Active3 beds 3 baths1,924 sq. ft.
$428,840Active3 beds 3 baths1,924 sq. ft.2006 English Saddle Lane, Durham, NC 27703
MLS# 10127840Listed by: LENNAR CAROLINAS LLC - New
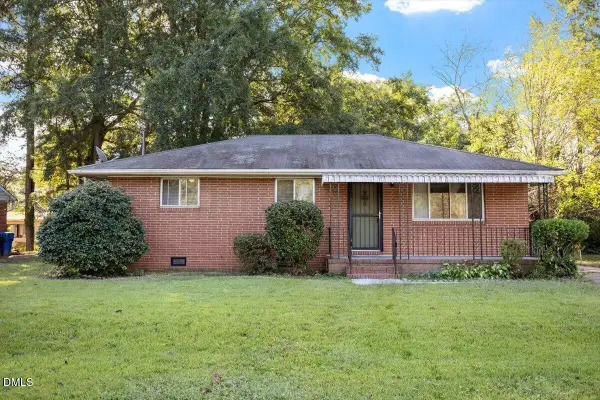 $210,000Active3 beds 1 baths1,201 sq. ft.
$210,000Active3 beds 1 baths1,201 sq. ft.2505 Otis Street, Durham, NC 27707
MLS# 10127804Listed by: NORTH STREET REALTY - Open Sat, 1 to 3pmNew
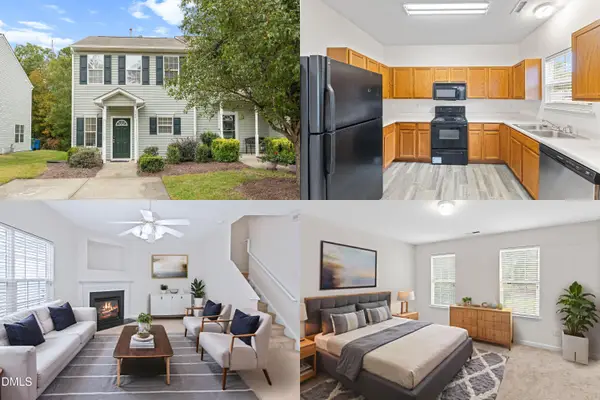 $225,000Active2 beds 3 baths1,321 sq. ft.
$225,000Active2 beds 3 baths1,321 sq. ft.524 Summer Breeze Drive, Durham, NC 27704
MLS# 10127807Listed by: KELLER WILLIAMS REALTY CARY - New
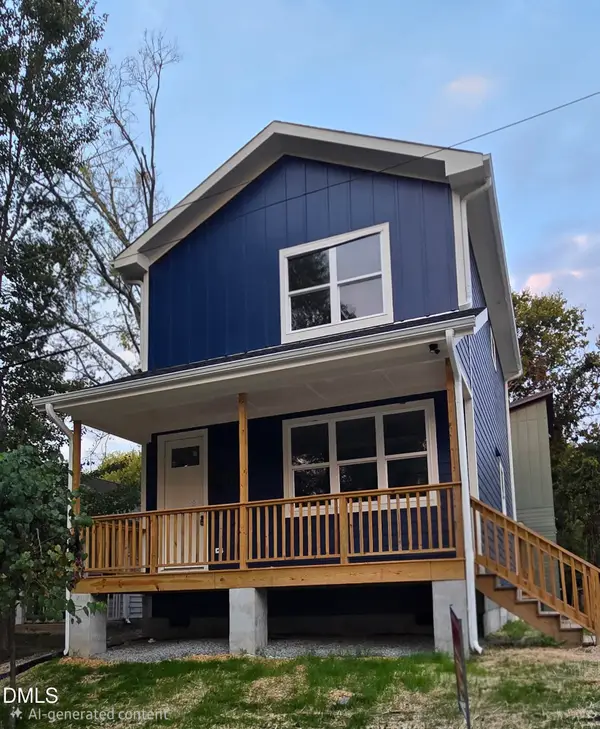 $598,500Active3 beds 3 baths1,200 sq. ft.
$598,500Active3 beds 3 baths1,200 sq. ft.1013 Carroll Street #B, Durham, NC 27707
MLS# 10127776Listed by: BLOCK & ASSOCIATES REALTY - Open Sun, 2 to 4pmNew
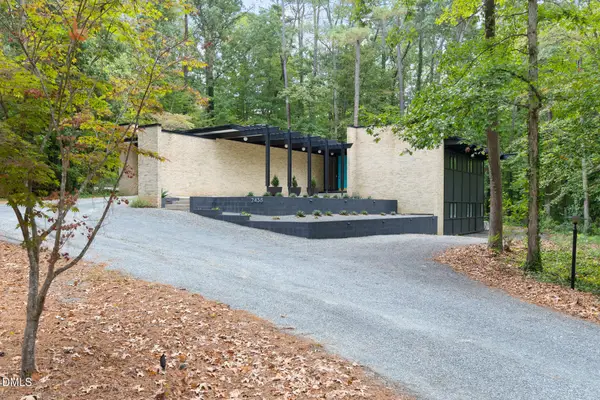 $998,500Active4 beds 3 baths3,128 sq. ft.
$998,500Active4 beds 3 baths3,128 sq. ft.2438 Alpine Road, Durham, NC 27707
MLS# 10127795Listed by: RED COLLECTIVE
