4811 Highgate Drive, Durham, NC 27713
Local realty services provided by:ERA Live Moore
4811 Highgate Drive,Durham, NC 27713
$650,000
- 4 Beds
- 3 Baths
- - sq. ft.
- Single family
- Coming Soon
Listed by:william patrick
Office:exp realty llc.
MLS#:10131159
Source:RD
Price summary
- Price:$650,000
- Monthly HOA dues:$28.5
About this home
Discover a home that instantly feels like ''the one.'' From the welcoming front porch and brick walkway to the peaceful koi pond, every detail has been designed for comfort and charm. Inside, sunlight fills the open spaces—featuring two inviting living rooms, a formal dining room with picture-frame trim, and a cozy breakfast nook perfect for morning coffee.
The designer kitchen blends style and function with 42'' shaker cabinets, marble countertops, and high-end Frigidaire gas appliances. Every bedroom offers a large walk-in closet, while the updated bath feels like a spa retreat with its arched alcove shower and multiple shower heads.
Enjoy thoughtful touches throughout—a large laundry room with built-ins and utility sink, a two-car garage with extra storage and cabinetry, and new LVP flooring underfoot. Step outside to your brand-new deck, ideal for gatherings or quiet evenings overlooking the yard.
With a new roof (2025), dual gas/electric HVAC units (2022 & 2004), gas water heater (2021), and fiber cement board-and-batten siding, this home offers peace of mind and effortless living.
A perfect blend of warmth, craftsmanship, and modern updates—this one truly has it all.
Schedule your showing today before its gone!
Contact an agent
Home facts
- Year built:1984
- Listing ID #:10131159
- Added:1 day(s) ago
- Updated:November 04, 2025 at 02:53 AM
Rooms and interior
- Bedrooms:4
- Total bathrooms:3
- Full bathrooms:2
- Half bathrooms:1
Heating and cooling
- Cooling:Dual, Electric, Gas
- Heating:Electric, Natural Gas
Structure and exterior
- Roof:Shingle
- Year built:1984
Schools
- High school:Durham - Jordan
- Middle school:Durham - Githens
- Elementary school:Durham - Southwest
Utilities
- Water:Public
- Sewer:Public Sewer
Finances and disclosures
- Price:$650,000
- Tax amount:$5,414
New listings near 4811 Highgate Drive
- New
 $460,000Active4 beds 4 baths2,147 sq. ft.
$460,000Active4 beds 4 baths2,147 sq. ft.711 Keystone Park Drive #61, Morrisville, NC 27560
MLS# 10131168Listed by: KELLER WILLIAMS REALTY CARY - New
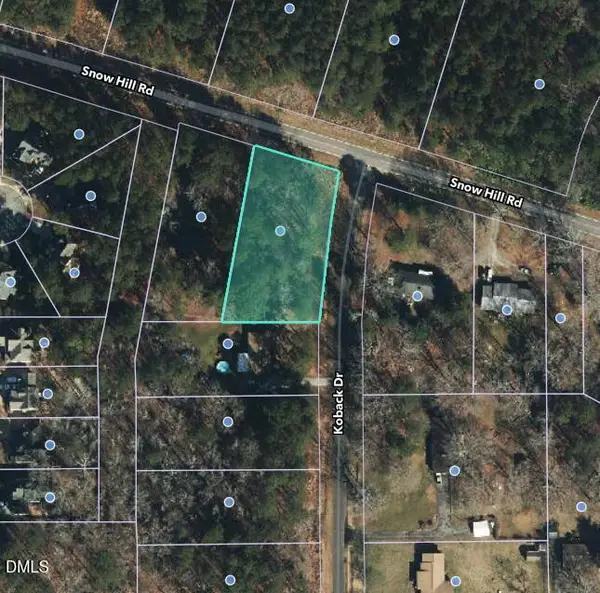 $50,000Active0.58 Acres
$50,000Active0.58 Acres1816 Snow Hill Road, Durham, NC 27712
MLS# 10131177Listed by: MCV REALTY, LLC - New
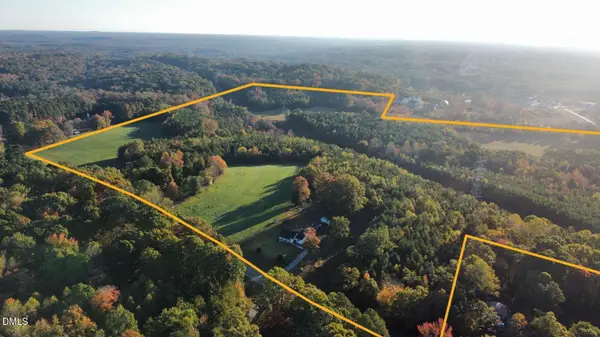 $2,995,000Active90.66 Acres
$2,995,000Active90.66 Acres6900, 6918 Russell Road, Durham, NC 27712
MLS# 10131135Listed by: NATIONAL LAND REALTY CENTRAL N - New
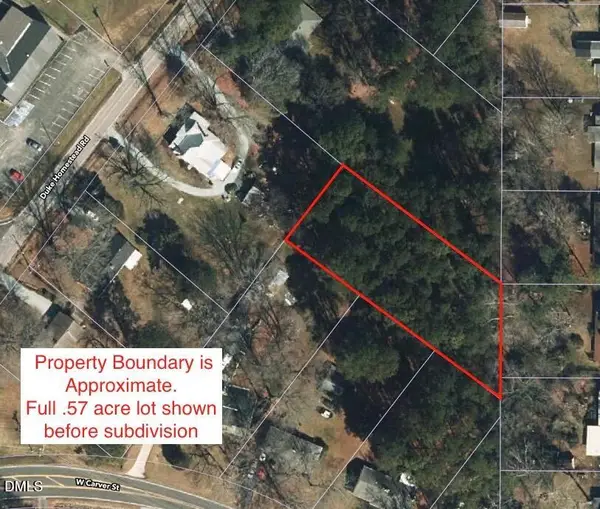 $75,000Active0.43 Acres
$75,000Active0.43 Acres3216 Duke Homestead-lot B, Durham, NC 27704
MLS# 10131142Listed by: NEST REALTY OF THE TRIANGLE - New
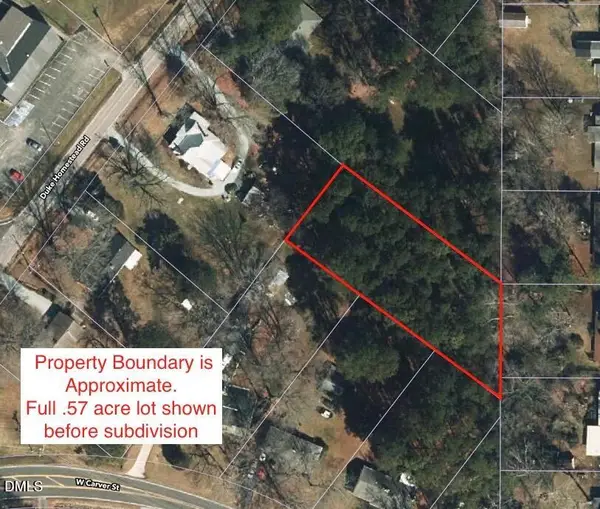 $75,000Active0.33 Acres
$75,000Active0.33 Acres3216 Duke Homestead-lot A, Durham, NC 27704
MLS# 10131144Listed by: NEST REALTY OF THE TRIANGLE - New
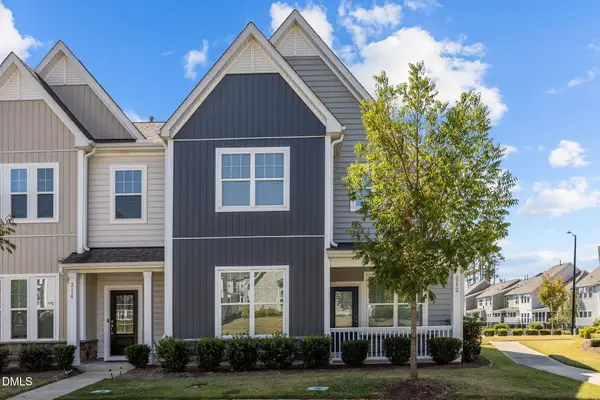 $475,000Active4 beds 3 baths2,169 sq. ft.
$475,000Active4 beds 3 baths2,169 sq. ft.212 Marietta Way, Durham, NC 27703
MLS# 10131153Listed by: KELLER WILLIAMS ELITE REALTY - New
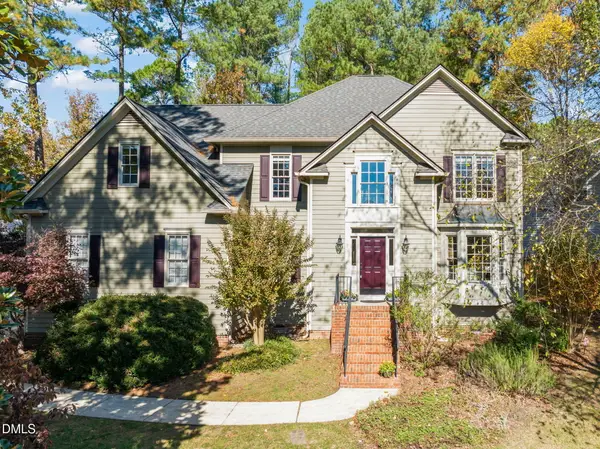 $675,000Active4 beds 4 baths2,910 sq. ft.
$675,000Active4 beds 4 baths2,910 sq. ft.313 Bennington Parkway, Durham, NC 27713
MLS# 10131122Listed by: REAL ESTATE BY DESIGN - New
 $995,000Active3 beds 4 baths2,682 sq. ft.
$995,000Active3 beds 4 baths2,682 sq. ft.1014 Manor Way, Durham, NC 27701
MLS# 10131057Listed by: THE FLORIAN COMPANIES - New
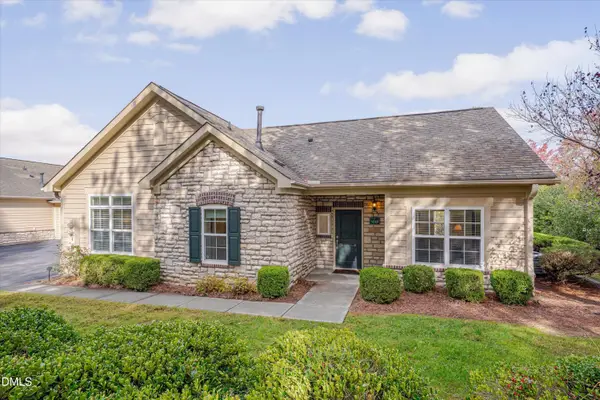 $525,000Active2 beds 2 baths1,721 sq. ft.
$525,000Active2 beds 2 baths1,721 sq. ft.5129 Niagra Drive, Chapel Hill, NC 27517
MLS# 10131049Listed by: REAL ESTATE EXPERTS
