519 Turnstone Drive, Durham, NC 27703
Local realty services provided by:ERA Live Moore
519 Turnstone Drive,Durham, NC 27703
$487,000
- 2 Beds
- 2 Baths
- - sq. ft.
- Single family
- Sold
Listed by:kendall smith harris
Office:real broker, llc.
MLS#:10121442
Source:RD
Sorry, we are unable to map this address
Price summary
- Price:$487,000
- Monthly HOA dues:$244
About this home
Welcome to low maintenance, high amenity living! This popular Carolina Arbors Taft floor plan delivers a 2-bedroom, 2-bath ranch-style home in the heart of this vibrant 55+ community. Perched on one of the neighborhood's premier lots, 519 Turnstone delivers sweeping views you can enjoy from the bright sunroom or private back patio. Its westward orientation delivers stunning sunsets you'll never forget! Inside, you'll find engineered hardwood flooring throughout the entire home, complemented by elegant granite finishes and refined details like french doors and a tray ceiling. In addition to your sunroom and primary living spaces, an extra flex room offers privacy for a home office, hobby space, or guest area. If you're looking for even more space to stretch out, the extended extra-deep garage easily accommodates vehicles, storage, and more. Plus additional floored storage space in the pull down attic! This home has been thoughtfully cared for and prepared, so you can move right in and enjoy resort-style amenities like swimming, tennis, bocce ball, fitness, walking trails, gardening, and a full calendar of activities. Embark on your next chapter with 519 Turnstone Drive!
Contact an agent
Home facts
- Year built:2016
- Listing ID #:10121442
- Added:49 day(s) ago
- Updated:October 31, 2025 at 10:56 PM
Rooms and interior
- Bedrooms:2
- Total bathrooms:2
- Full bathrooms:2
Heating and cooling
- Cooling:Central Air
- Heating:Forced Air
Structure and exterior
- Roof:Asphalt
- Year built:2016
Schools
- High school:Durham - Southern
- Middle school:Durham - Neal
- Elementary school:Durham - Spring Valley
Utilities
- Water:Public
- Sewer:Public Sewer
Finances and disclosures
- Price:$487,000
- Tax amount:$4,998
New listings near 519 Turnstone Drive
- New
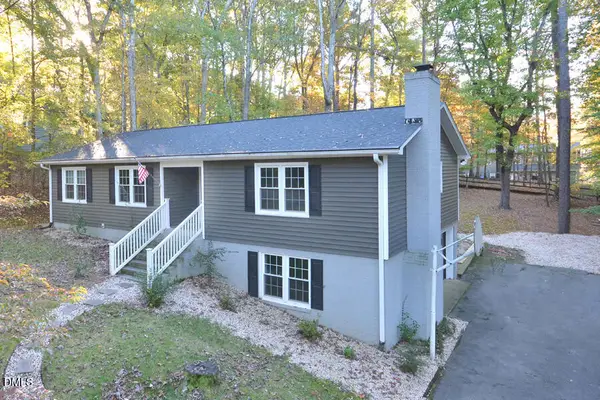 $484,000Active3 beds 2 baths1,753 sq. ft.
$484,000Active3 beds 2 baths1,753 sq. ft.4521 Myers Park Drive, Durham, NC 27705
MLS# 10130853Listed by: WEICHERT, REALTORS-MARK THOMAS - Open Sat, 12 to 2pmNew
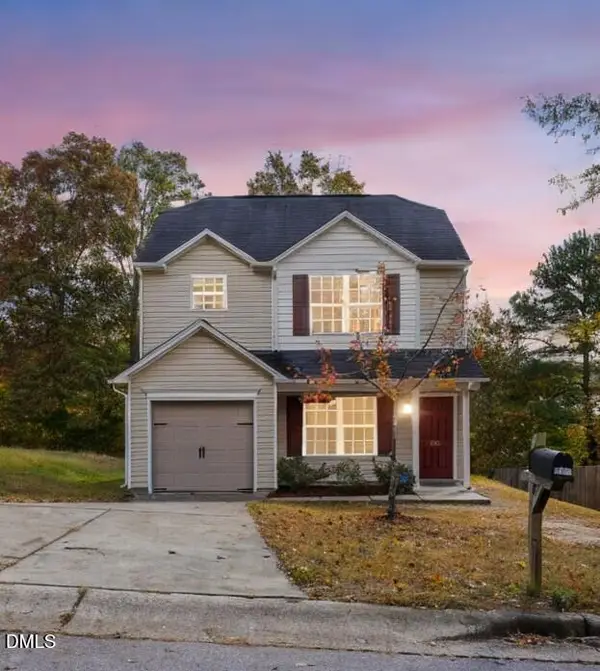 $298,500Active3 beds 3 baths1,238 sq. ft.
$298,500Active3 beds 3 baths1,238 sq. ft.2106 Buffalo Way, Durham, NC 27704
MLS# 10130815Listed by: KELLER WILLIAMS ELITE REALTY - Open Sat, 1 to 3pmNew
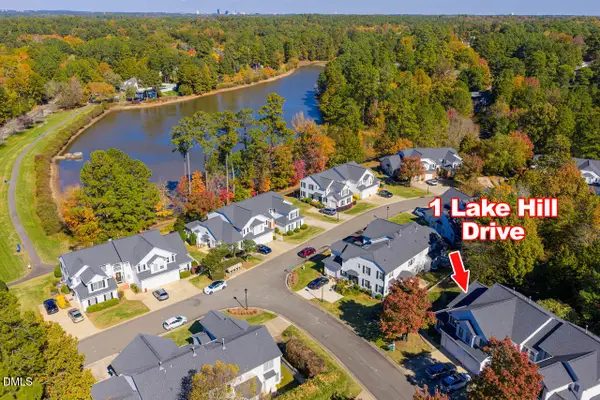 $360,000Active3 beds 3 baths1,597 sq. ft.
$360,000Active3 beds 3 baths1,597 sq. ft.1 Lake Hill Drive, Durham, NC 27713
MLS# 10130826Listed by: COMPASS -- CHAPEL HILL - DURHAM - New
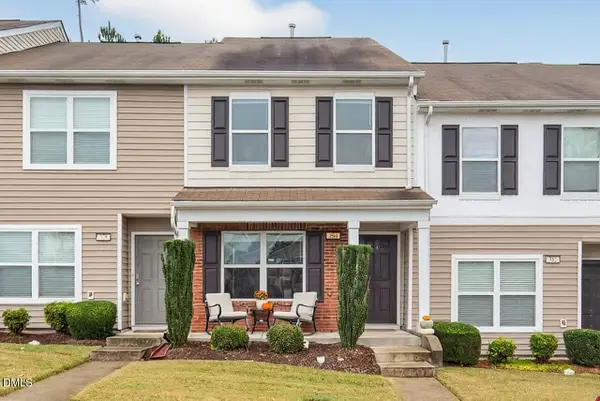 $318,900Active3 beds 4 baths1,664 sq. ft.
$318,900Active3 beds 4 baths1,664 sq. ft.100 Stratford Lakes Drive #380, Durham, NC 27713
MLS# 10130800Listed by: NEST REALTY OF THE TRIANGLE - Open Sat, 12 to 2pmNew
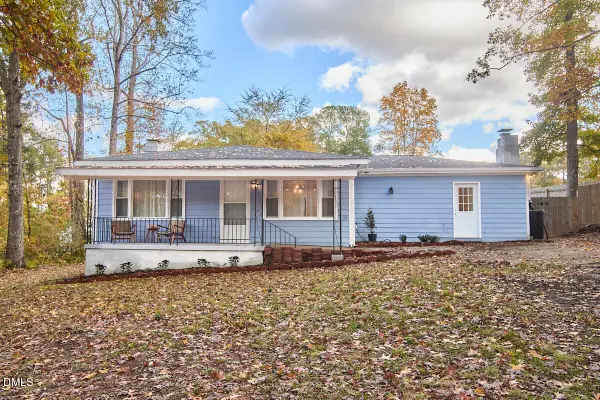 $319,000Active4 beds 2 baths1,641 sq. ft.
$319,000Active4 beds 2 baths1,641 sq. ft.2831 Beechwood Drive, Durham, NC 27707
MLS# 10130740Listed by: NEST REALTY OF THE TRIANGLE - Open Sat, 9am to 12pmNew
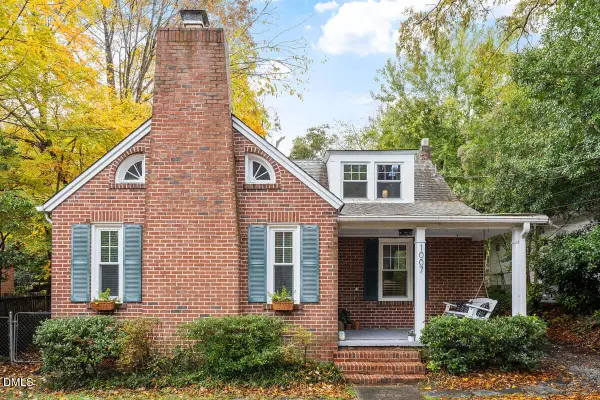 $735,000Active4 beds 2 baths1,957 sq. ft.
$735,000Active4 beds 2 baths1,957 sq. ft.1007 Arnette Avenue, Durham, NC 27707
MLS# 10130742Listed by: COMPASS -- CHAPEL HILL - DURHAM - New
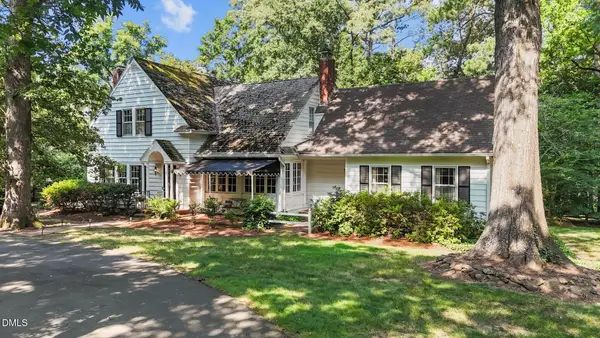 $1,200,000Active4 beds 4 baths4,076 sq. ft.
$1,200,000Active4 beds 4 baths4,076 sq. ft.3724 Hope Valley Road, Durham, NC 27707
MLS# 10130747Listed by: PEAK, SWIRLES & CAVALLITO - Open Sun, 2 to 4pmNew
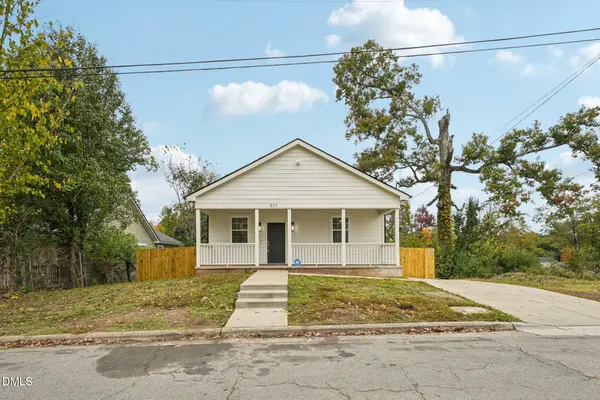 $349,900Active3 beds 2 baths1,171 sq. ft.
$349,900Active3 beds 2 baths1,171 sq. ft.807 Eva Street, Durham, NC 27701
MLS# 10130749Listed by: KELLER WILLIAMS ELITE REALTY - New
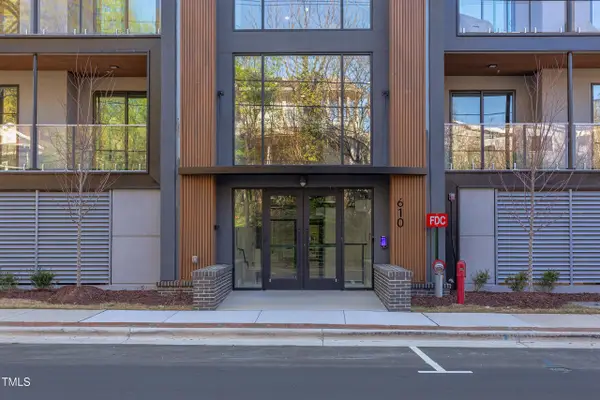 $1,345,000Active3 beds 4 baths2,485 sq. ft.
$1,345,000Active3 beds 4 baths2,485 sq. ft.620 N Roxboro Street #43, Durham, NC 27701
MLS# 10130686Listed by: URBAN DURHAM REALTY - New
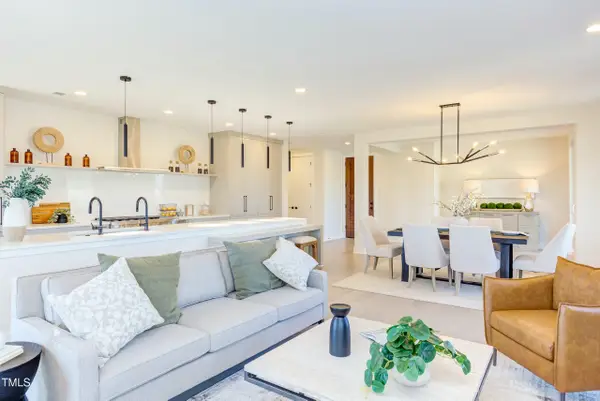 $1,100,000Active2 beds 3 baths1,930 sq. ft.
$1,100,000Active2 beds 3 baths1,930 sq. ft.620 N Roxboro Street #24, Durham, NC 27701
MLS# 10130706Listed by: URBAN DURHAM REALTY
