802 Lynn Road, Durham, NC 27703
Local realty services provided by:ERA Strother Real Estate
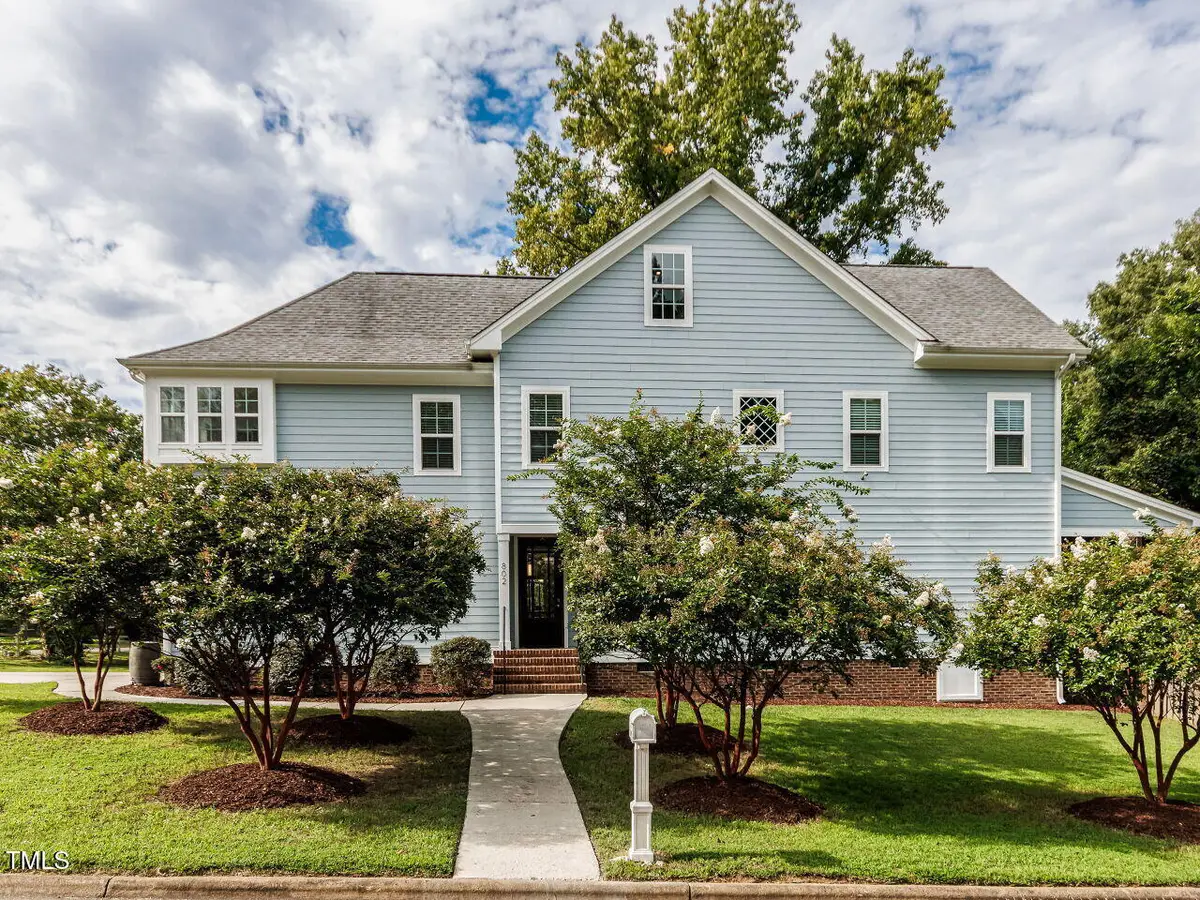
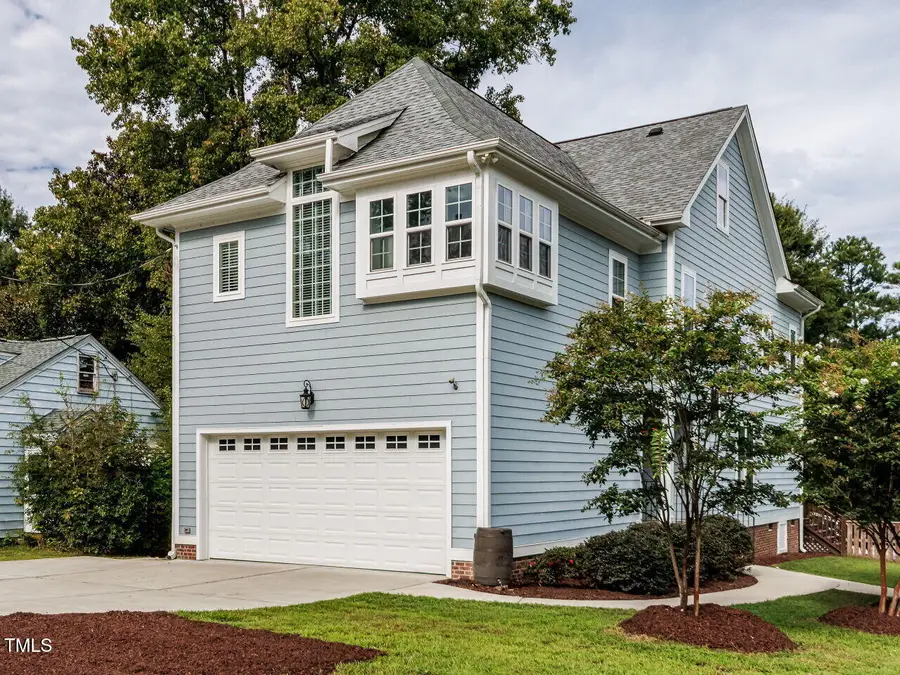
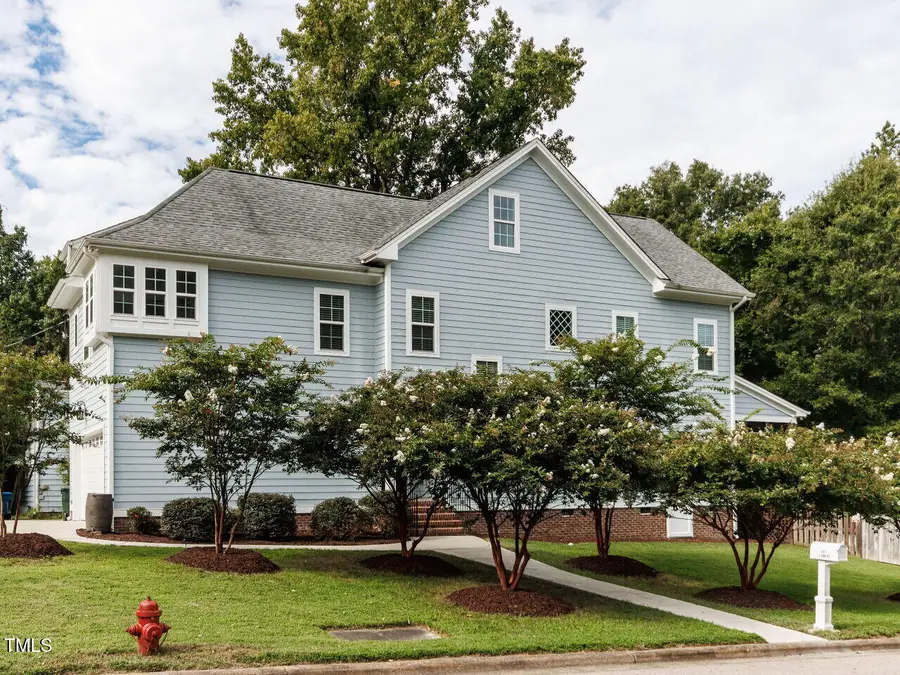
Upcoming open houses
- Sat, Aug 3001:00 pm - 03:00 pm
- Sun, Aug 3101:00 pm - 03:00 pm
Listed by:chris martin
Office:coldwell banker hpw
MLS#:10118256
Source:RD
Price summary
- Price:$584,900
About this home
Custom-built in 2018, this exceptional home offers thoughtful design and elegant craftsmanship throughout. A beautiful custom front door sets the tone upon entry, leading to rich site-finished hardwoods and a stunning wood staircase with wrought iron spindles. The open-concept main level features seamless flow between the living room, dining area, and a showpiece white-on-white kitchen with a massive granite island, herringbone backsplash, timeless tile, and telescoping doors that open to a vaulted screened porch overlooking the huge fenced-in backyard, large patio, and mature crepe myrtles. Highlights include a striking second-floor room with cathedral ceilings, a dramatic long window, and corner windows in both the room and its adjoining office-ready closet. A cozy upstairs nook showcases a charming lattice window and elevated finishes. The third-level suite provides a private retreat with a spacious loft, bedroom, and full bath—ideal for guests, teens, or a second home office. The luxurious primary suite features a large glass-enclosed, stone-surround shower with dual heads. Flawless hardwoods flow throughout both levels. Walk-in attic, side-entry garage, and a prime location just minutes to RDU, Brier Creek, Downtown Durham, RTP, and major highways complete this rare find.
Contact an agent
Home facts
- Year built:2018
- Listing Id #:10118256
- Added:1 day(s) ago
- Updated:August 28, 2025 at 04:52 AM
Rooms and interior
- Bedrooms:4
- Total bathrooms:4
- Full bathrooms:3
- Half bathrooms:1
Heating and cooling
- Cooling:Ceiling Fan(s), Heat Pump, Zoned
- Heating:Electric, Forced Air, Heat Pump
Structure and exterior
- Roof:Shingle
- Year built:2018
Schools
- High school:Durham - Southern
- Middle school:Durham - Neal
- Elementary school:Durham - Bethesda
Utilities
- Water:Public, Water Connected
- Sewer:Public Sewer, Sewer Connected
Finances and disclosures
- Price:$584,900
- Tax amount:$5,405
New listings near 802 Lynn Road
- New
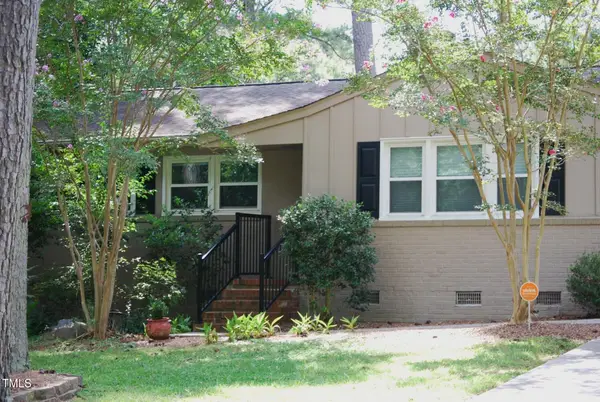 $449,000Active4 beds 3 baths1,518 sq. ft.
$449,000Active4 beds 3 baths1,518 sq. ft.416 Morreene Road, Durham, NC 27705
MLS# 10118352Listed by: TRIANGLE STAR REALTY - New
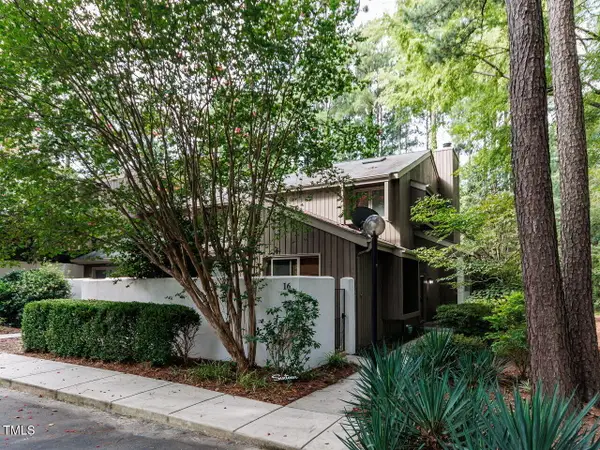 $385,000Active3 beds 3 baths1,842 sq. ft.
$385,000Active3 beds 3 baths1,842 sq. ft.16 Dartford Court, Chapel Hill, NC 27517
MLS# 10118353Listed by: CHAPEL HILL REALTY GROUP, INC. - New
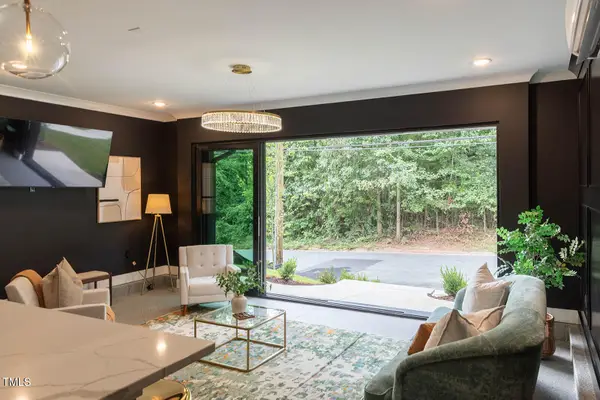 $699,000Active3 beds 3 baths3,261 sq. ft.
$699,000Active3 beds 3 baths3,261 sq. ft.707 E Markham Avenue, Durham, NC 27701
MLS# 10118343Listed by: FATHOM REALTY NC 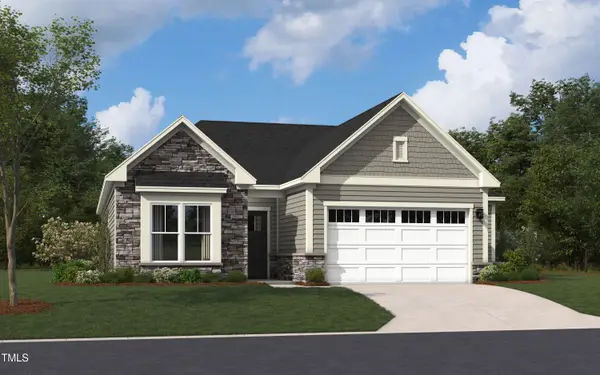 $739,185Pending3 beds 4 baths2,615 sq. ft.
$739,185Pending3 beds 4 baths2,615 sq. ft.1156 Masters Place Way #138, Durham, NC 27703
MLS# 10118340Listed by: SM NORTH CAROLINA BROKERAGE- New
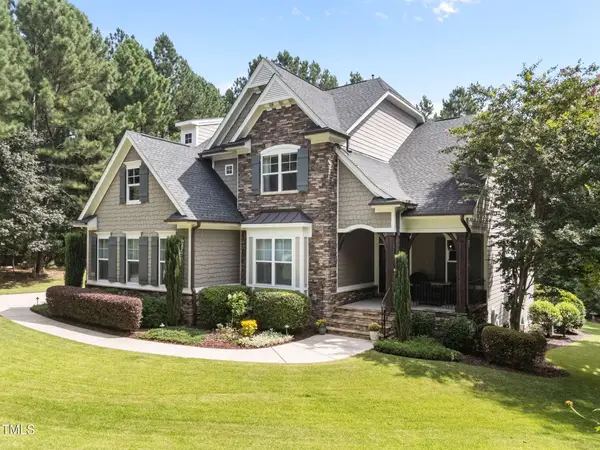 $1,200,000Active4 beds 4 baths3,430 sq. ft.
$1,200,000Active4 beds 4 baths3,430 sq. ft.3208 Horsebarn Drive, Durham, NC 27705
MLS# 10118336Listed by: COLDWELL BANKER HPW - Open Sat, 10am to 6pmNew
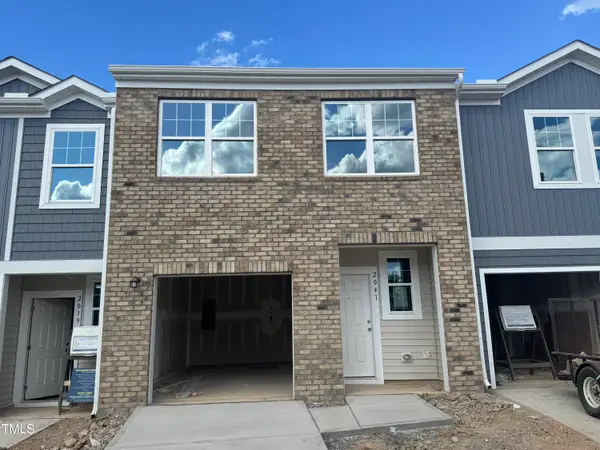 $309,990Active3 beds 3 baths1,386 sq. ft.
$309,990Active3 beds 3 baths1,386 sq. ft.2041 Glen Crossing Drive, Durham, NC 27704
MLS# 10118324Listed by: STARLIGHT HOMES NC LLC - New
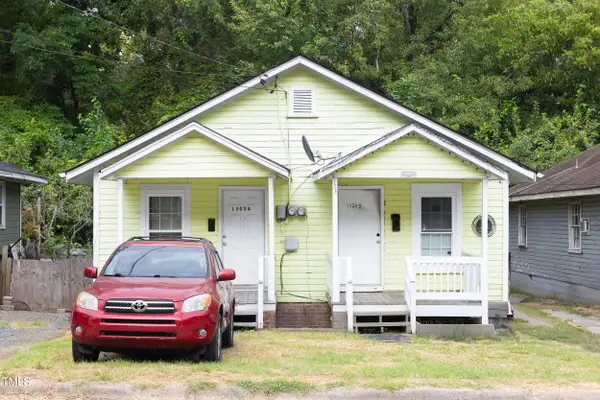 $206,000Active4 beds 2 baths1,232 sq. ft.
$206,000Active4 beds 2 baths1,232 sq. ft.1505 N Hyde Park Avenue, Durham, NC 27701
MLS# 10118298Listed by: URBAN DURHAM REALTY - New
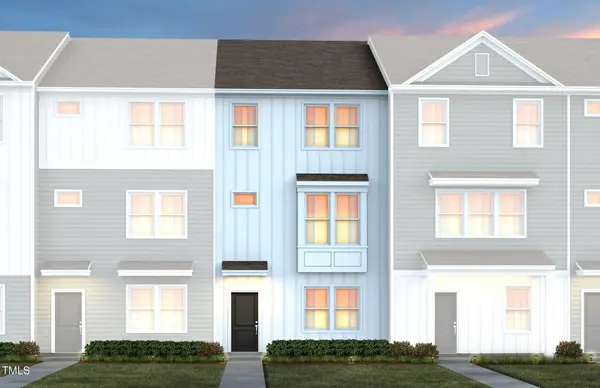 $374,460Active3 beds 4 baths1,900 sq. ft.
$374,460Active3 beds 4 baths1,900 sq. ft.505 Toffeemen Drive, Durham, NC 27703
MLS# 10118281Listed by: PULTE HOME COMPANY LLC - New
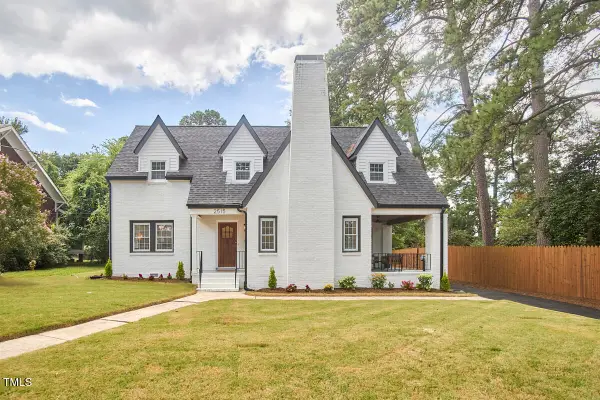 $1,150,000Active4 beds 4 baths2,878 sq. ft.
$1,150,000Active4 beds 4 baths2,878 sq. ft.2515 W Club Boulevard, Durham, NC 27705
MLS# 10118261Listed by: COMPASS -- CHAPEL HILL - DURHAM - New
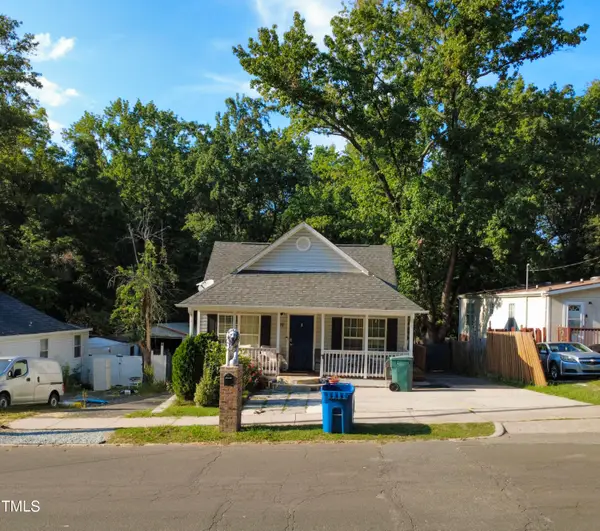 $340,000Active3 beds 2 baths1,077 sq. ft.
$340,000Active3 beds 2 baths1,077 sq. ft.312 E End Avenue, Durham, NC 27703
MLS# 10118274Listed by: 1800 REAL ESTATE, INC.

