1425 Pine Valley Loop, Fayetteville, NC 28305
Local realty services provided by:ERA Strother Real Estate
1425 Pine Valley Loop,Fayetteville, NC 28305
$339,900
- 3 Beds
- 2 Baths
- 1,694 sq. ft.
- Single family
- Active
Listed by:samuel valle
Office:redfin corp.
MLS#:751120
Source:NC_FRAR
Price summary
- Price:$339,900
- Price per sq. ft.:$200.65
About this home
Charming home located in the highly desirable Haymount area, just minutes from downtown Fayetteville, Fort Bragg, shopping, dining, event venues, and Segra Stadium. Step onto the inviting front porch and into a beautifully maintained residence that blends timeless character with modern updates. Inside, the living area features refinished hardwood floors (2024) and a cozy fireplace, creating a warm and welcoming atmosphere. The kitchen offers a perfect balance of vintage style and modern convenience, with thoughtful updates that enhance both function and charm. With three comfortable bedrooms, this home provides versatile space for relaxation or work. Recent upgrades include BRAND NEW HVAC (09/2025), BRAND NEW Water Heater (09/2025), new windows (2024), fresh interior paint (2024), partial plumbing upgrade (2025), and refinished floors (2024), ensuring peace of mind while preserving the home’s character. The private backyard offers an ideal outdoor retreat for gardening, entertaining, or simply unwinding in a peaceful setting. Combining classic details with modern comfort, this Haymount gem delivers the best of both worlds—a serene, established neighborhood with convenient access to downtown amenities, shopping, and commuter routes. Don’t miss the opportunity to make this timeless property your own!
Contact an agent
Home facts
- Year built:1950
- Listing ID #:751120
- Added:1 day(s) ago
- Updated:October 04, 2025 at 04:38 PM
Rooms and interior
- Bedrooms:3
- Total bathrooms:2
- Full bathrooms:1
- Half bathrooms:1
- Living area:1,694 sq. ft.
Heating and cooling
- Heating:Gas
Structure and exterior
- Year built:1950
- Building area:1,694 sq. ft.
- Lot area:0.24 Acres
Schools
- High school:Terry Sanford Senior High
- Middle school:Max Abbott Middle School
Utilities
- Water:Public
- Sewer:Public Sewer
Finances and disclosures
- Price:$339,900
- Price per sq. ft.:$200.65
New listings near 1425 Pine Valley Loop
- New
 $345,000Active3 beds 2 baths2,055 sq. ft.
$345,000Active3 beds 2 baths2,055 sq. ft.2706 Huntington Road, Fayetteville, NC 28303
MLS# 751170Listed by: TOWNSEND REAL ESTATE - New
 $225,000Active3 beds 2 baths1,724 sq. ft.
$225,000Active3 beds 2 baths1,724 sq. ft.1403 Valencia Drive, Fayetteville, NC 28303
MLS# 751303Listed by: DESTINY REAL ESTATE - New
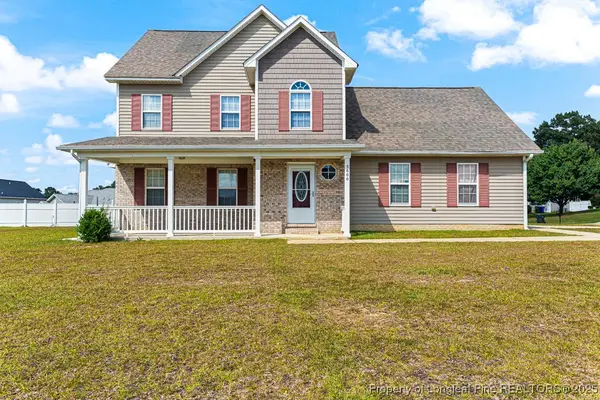 $295,000Active4 beds 3 baths2,041 sq. ft.
$295,000Active4 beds 3 baths2,041 sq. ft.5000 Windflower Drive, Fayetteville, NC 28314
MLS# 751336Listed by: RE/MAX CHOICE - New
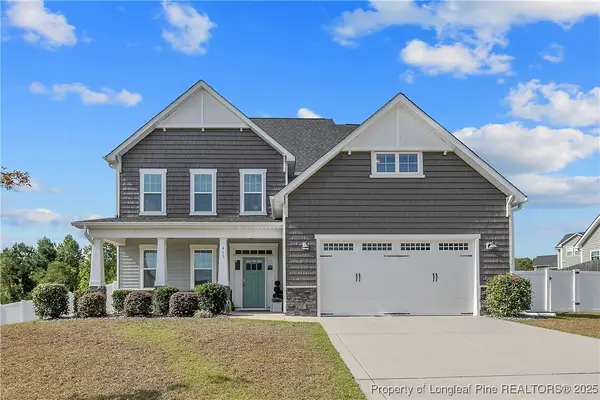 $520,000Active5 beds 4 baths3,499 sq. ft.
$520,000Active5 beds 4 baths3,499 sq. ft.415 Longthorpe Road, Fayetteville, NC 28311
MLS# 749794Listed by: BHHS ALL AMERICAN HOMES #2 - New
 $271,000Active3 beds 2 baths1,641 sq. ft.
$271,000Active3 beds 2 baths1,641 sq. ft.3632 Pine Cone Lane, Fayetteville, NC 28306
MLS# LP751334Listed by: ONNIT REALTY GROUP - New
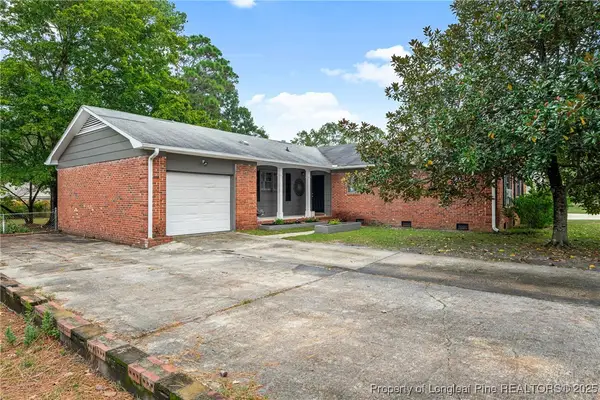 $240,000Active4 beds 2 baths1,698 sq. ft.
$240,000Active4 beds 2 baths1,698 sq. ft.537 Glen Canyon Drive, Fayetteville, NC 28303
MLS# 751175Listed by: REAL BROKER LLC - New
 $334,900Active3 beds 3 baths2,164 sq. ft.
$334,900Active3 beds 3 baths2,164 sq. ft.3649 Standard Drive, Fayetteville, NC 28306
MLS# 749103Listed by: REDFIN CORP. - New
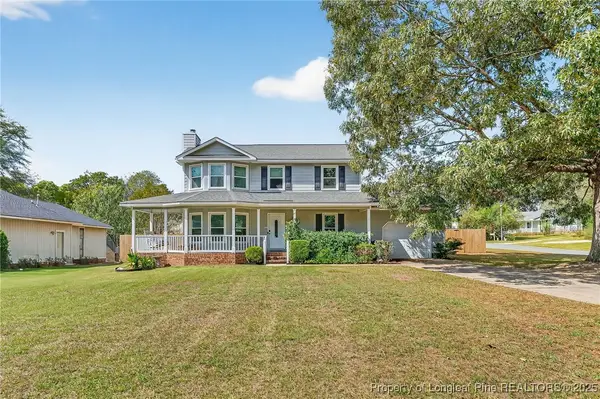 $265,000Active3 beds 3 baths1,578 sq. ft.
$265,000Active3 beds 3 baths1,578 sq. ft.6700 Bovill Court, Fayetteville, NC 28314
MLS# 751273Listed by: REAL BROKER LLC 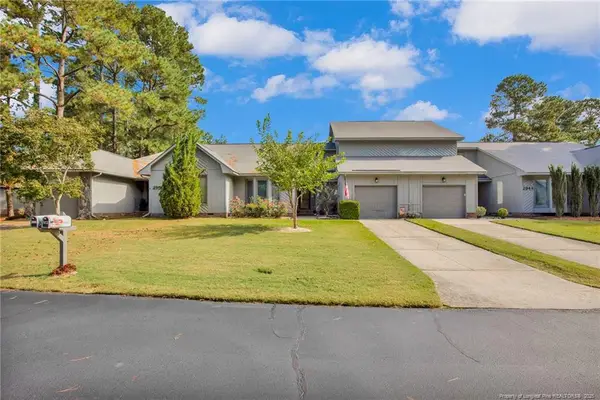 $284,000Active3 beds 3 baths2,398 sq. ft.
$284,000Active3 beds 3 baths2,398 sq. ft.2948 Wedgeview Drive, Fayetteville, NC 28306
MLS# LP749664Listed by: KELLER WILLIAMS REALTY (FAYETTEVILLE)
