301 Hannah Drive, Grassy Creek, NC 28631
Local realty services provided by:ERA Live Moore
Listed by: j.b. lawrence, kimberly fox
Office: howard hanna allen tate real estate - blowing rock
MLS#:258273
Source:NC_HCAR
Price summary
- Price:$439,000
- Price per sq. ft.:$186.17
About this home
This charming log cabin, situated on 0.98 acres, is nestled on the North Carolina and Virginia border. It features a covered rocking chair front porch, perfect for enjoying the beautiful, changing mountain seasons and pastoral views. Inside, you'll find an open-concept floor plan with wood flooring and tongue-and-groove accents on most walls and ceilings. A beautiful, stacked-stone, Propane fireplace enhances the log cabin ambiance and provides warmth. This property offers over 1,700 square feet of living space, with a main-floor laundry, two bedrooms, and two full bathrooms, including an en-suite primary bath. The lower level provides a spacious den with a wood-burning fireplace and a propane wall unit heater. There is also an oversized one-car basement garage that can accommodate both a vehicle and an ATV. A screened-in porch spans the back of the house, offering wooded views and opportunities to observe wildlife. It's an ideal setting for gathering with friends and family or relaxing to the sounds of nature. Approximately 20 minutes to Jefferson. Both short-term and long-term rentals are permitted. **NEW** New American Standard heat pump installed in 2020, whole house generator 10/24, New kitchen refrigerator 6/25, 2 new commodes, new primary walk in shower, new tankless water heater, and new gutter leaf guards.** Please note that this property is owner-occupied, so we kindly request a minimum of one hour's notice for all appointments.
Contact an agent
Home facts
- Year built:2004
- Listing ID #:258273
- Added:83 day(s) ago
- Updated:December 17, 2025 at 08:04 PM
Rooms and interior
- Bedrooms:2
- Total bathrooms:2
- Full bathrooms:2
- Living area:1,752 sq. ft.
Heating and cooling
- Cooling:Central Air, Heat Pump
- Heating:Electric, Fireplaces, Heat Pump
Structure and exterior
- Roof:Asphalt, Shingle
- Year built:2004
- Building area:1,752 sq. ft.
- Lot area:0.98 Acres
Schools
- High school:Alleghany
- Elementary school:PineyCreek
Utilities
- Water:Private, Well
Finances and disclosures
- Price:$439,000
- Price per sq. ft.:$186.17
- Tax amount:$1,498
New listings near 301 Hannah Drive
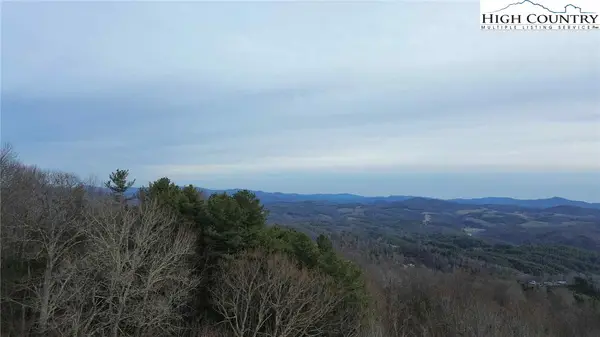 $34,900Active0.65 Acres
$34,900Active0.65 AcresLot 52 Dream Mountain Road, Grassy Creek, NC 28631
MLS# 259210Listed by: HIGH COUNTRY RESORT PROPERTIES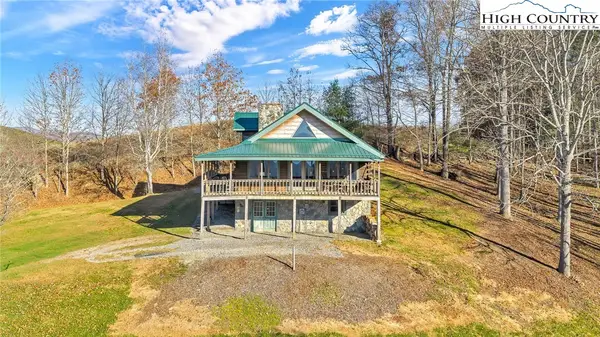 $550,000Active3 beds 3 baths2,209 sq. ft.
$550,000Active3 beds 3 baths2,209 sq. ft.575 New River Cemetery Road, Grassy Creek, NC 28631
MLS# 259007Listed by: REALTY ONE GROUP RESULTS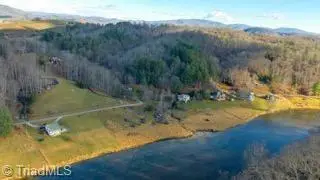 $349,900Active2 beds 2 baths
$349,900Active2 beds 2 baths7 Legra Road, Grassy Creek, NC 28631
MLS# 1203424Listed by: REALTY ONE GROUP RESULTS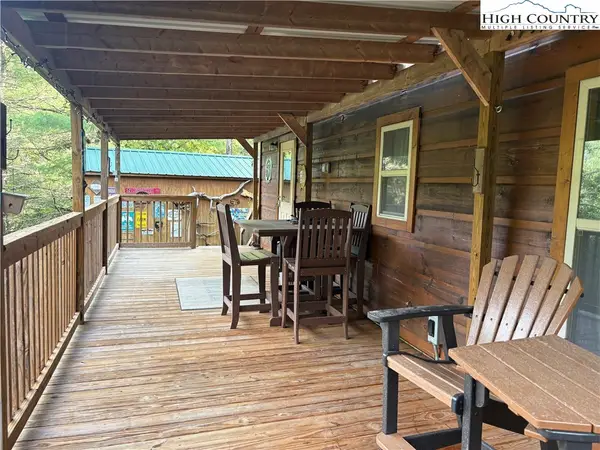 $225,000Active1 beds 1 baths399 sq. ft.
$225,000Active1 beds 1 baths399 sq. ft.9464 N 16 Nc Highway, Grassy Creek, NC 28631
MLS# 259045Listed by: ALLEGHANY HIGH COUNTRY REALTY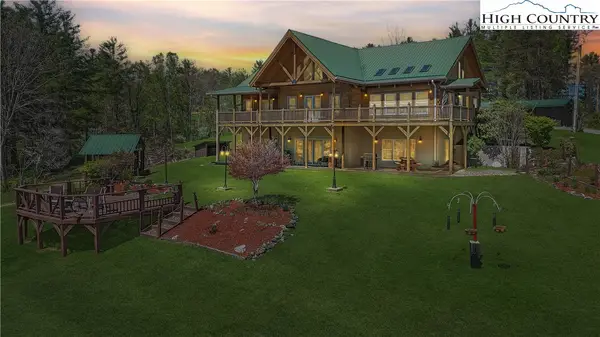 $1,350,000Active3 beds 4 baths4,892 sq. ft.
$1,350,000Active3 beds 4 baths4,892 sq. ft.101 Double Branch Road, Grassy Creek, NC 28631
MLS# 258934Listed by: COLDWELL BANKER REALTY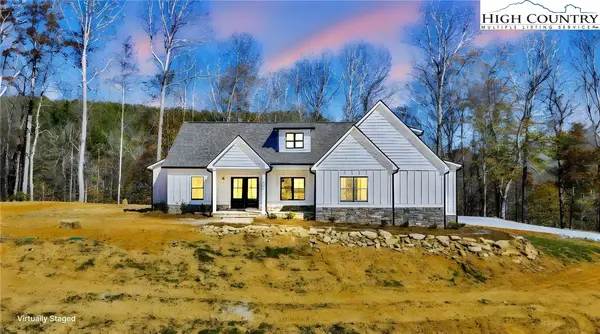 $719,999Active3 beds 3 baths2,329 sq. ft.
$719,999Active3 beds 3 baths2,329 sq. ft.201 Whispering River Drive, Crumpler, NC 28617
MLS# 258696Listed by: REALTY ONE GROUP RESULTS $345,000Active2 beds 1 baths1,300 sq. ft.
$345,000Active2 beds 1 baths1,300 sq. ft.9752 Old Highway 16 Highway, Crumpler, NC 28617
MLS# 258725Listed by: NORTHWESTERN REAL ESTATE SERVICES LLC $384,900Active2 beds 2 baths918 sq. ft.
$384,900Active2 beds 2 baths918 sq. ft.292 River Bend Hills Road, Crumpler, NC 28617
MLS# 258700Listed by: HOWARD HANNA ALLEN TATE ASHE HIGH COUNTRY REALTY $349,900Active2 beds 1 baths728 sq. ft.
$349,900Active2 beds 1 baths728 sq. ft.206 River Bend Hills Road, Crumpler, NC 28617
MLS# 258654Listed by: HOWARD HANNA ALLEN TATE ASHE HIGH COUNTRY REALTY $275,000Active1 beds 1 baths384 sq. ft.
$275,000Active1 beds 1 baths384 sq. ft.272 River Bend Hills Road, Crumpler, NC 28617
MLS# 258655Listed by: HOWARD HANNA ALLEN TATE ASHE HIGH COUNTRY REALTY
