- ERA
- North Carolina
- Grassy Creek
- 321 Laurel Highlands Drive
321 Laurel Highlands Drive, Grassy Creek, NC 28631
Local realty services provided by:ERA Live Moore
321 Laurel Highlands Drive,Grassy Creek, NC 28631
$840,000
- 4 Beds
- 3 Baths
- 2,445 sq. ft.
- Single family
- Active
Listed by: monica young
Office: allen tate ashe high country realty
MLS#:257070
Source:NC_HCAR
Price summary
- Price:$840,000
- Price per sq. ft.:$329.28
About this home
Layered Mountain Views on 20.42 Acres – A Refined Appalachian Escape
This is the view you’ve been waiting for—multi-layered, long-range vistas stretching from Grassy Creek into the Virginia Highlands. Whether you're sipping coffee in the living room, relaxing on the back deck, waking up in the upstairs bedrooms, or soaking in the hot tub; the panoramic view is front and center. With 1,428 square feet of decking, the outdoor living space is just as captivating as the indoors—ideal for entertaining, unwinding, or simply taking in the beauty of the Blue Ridge. The home is unfurnished and the listing photos with furniture are virtually staged.
This home is set on 20.42 acres and does not have the steep climb for the view you often see in our area. This Appalachian retreat offers both natural beauty and everyday practicality. ATV trails lead from the home to the lower portion of the property, making it easy to explore, hunt, or access different areas of the land.
Despite its peaceful seclusion, you're never far from convenience—the nearest grocery is 19 minutes to the Food Lion in Jefferson, 25 minutes to the shops and restaurants of downtown West Jefferson, 15 minutes to Kings Creek New River public access, and only 9 minutes to the Old Store at Grassy Creek and the River House Inn & Restaurant.
Inside, the home reflects quality and craftsmanship throughout. The kitchen and bathrooms feature granite countertops and high-end cabinetry, while wide wood moldings, true hardwood floors, and stainless steel appliances add warmth and character. A cozy, vented gas stove in the living room provides comfort during cooler months, all while you enjoy those stunning mountain views. The home’s exterior is equally well-crafted, with Hardiplank board and batten siding, Anderson casement windows, and porcelain tile in high-traffic areas like the bathrooms, mudroom, basement laundry, and expansive lower level.
One of the standout features is the walk-out basement guest suite, complete with a private bath and direct access to the hot tub—an ideal setup for visitors or multi-generational living. The large downstairs game room offers plenty of space for a pool table and other activities, making it a great spot for entertaining or relaxing indoors.
Outdoors, a 1,437-square-foot metal shop with three bays provides ample room for hobbies, storage, or workspace. A charming shed with a covered porch adds both utility and character—perfect for pets, gardening tools, or creative projects. The property is well-suited for homesteading, with space for up to 10 livestock, established perennial beds, a vegetable garden area, and a graded site ready for a future guest house or studio.
For those who enjoy hunting, the area is known for its abundant wildlife and big bucks. Development restrictions allow you the freedom to hunt on your own land, adding to the property’s appeal for outdoor enthusiasts.
Come for the view. Stay for the lifestyle. Schedule your showing today and experience everything this extraordinary mountain retreat has to offer.
Contact an agent
Home facts
- Year built:2007
- Listing ID #:257070
- Added:200 day(s) ago
- Updated:February 10, 2026 at 04:34 PM
Rooms and interior
- Bedrooms:4
- Total bathrooms:3
- Full bathrooms:3
- Living area:2,445 sq. ft.
Heating and cooling
- Heating:Electric, Forced Air, Propane
Structure and exterior
- Roof:Metal
- Year built:2007
- Building area:2,445 sq. ft.
- Lot area:20.42 Acres
Schools
- High school:Ashe County
- Middle school:Ashe County
- Elementary school:Mountain View
Utilities
- Water:Private, Well
- Sewer:Septic Available, Septic Tank
Finances and disclosures
- Price:$840,000
- Price per sq. ft.:$329.28
- Tax amount:$2,979
New listings near 321 Laurel Highlands Drive
- New
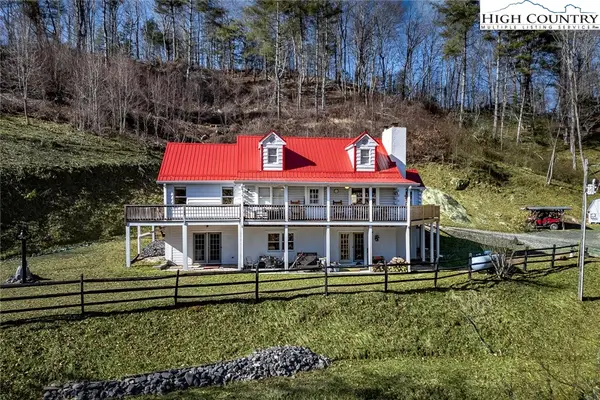 $596,000Active3 beds 2 baths2,144 sq. ft.
$596,000Active3 beds 2 baths2,144 sq. ft.283 Deer Ridge Road, Crumpler, NC 28617
MLS# 259729Listed by: PREMIER SOTHEBY'S INT'L REALTY 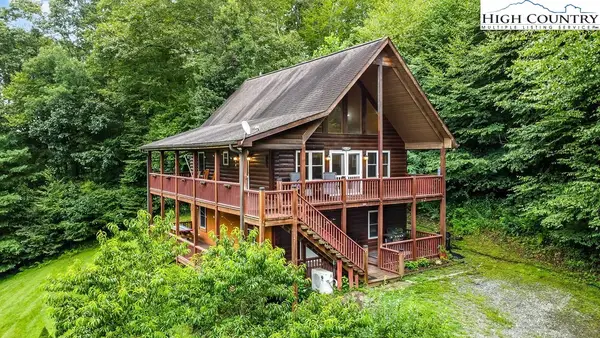 $445,000Active3 beds 3 baths2,016 sq. ft.
$445,000Active3 beds 3 baths2,016 sq. ft.4271 Old Field Creek Road, Grassy Creek, NC 28631
MLS# 259839Listed by: EXP REALTY LLC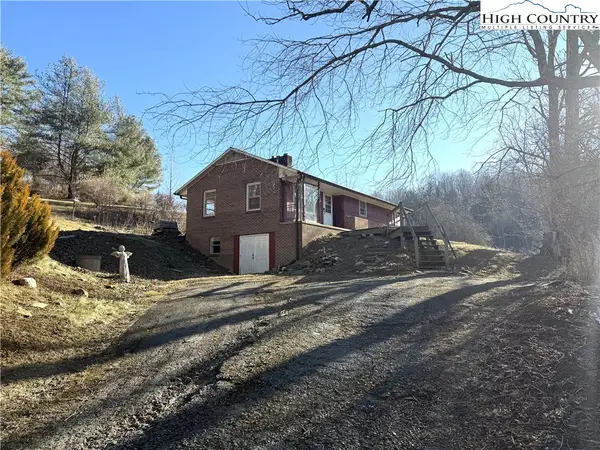 $260,000Active3 beds 2 baths1,140 sq. ft.
$260,000Active3 beds 2 baths1,140 sq. ft.288 Sussex Road, Grassy Creek, NC 28631
MLS# 259663Listed by: REGENCY PROPERTIES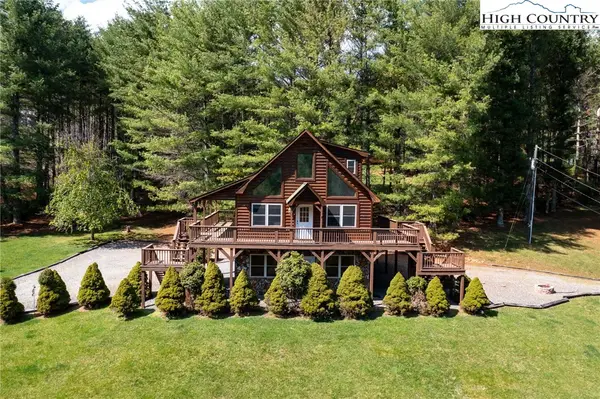 $435,000Active2 beds 3 baths1,636 sq. ft.
$435,000Active2 beds 3 baths1,636 sq. ft.11 Lucky Lakes Drive, Grassy Creek, NC 28631
MLS# 259684Listed by: REALTY ONE GROUP RESULTS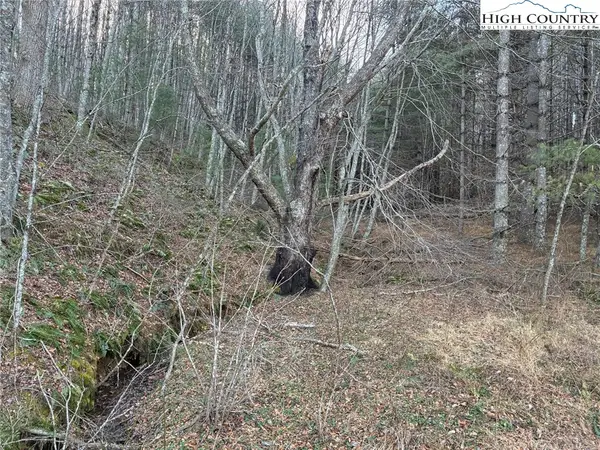 $399,000Active68.83 Acres
$399,000Active68.83 AcresTBD Old Highway 16 Highway, Grassy Creek, NC 28631
MLS# 259451Listed by: HOWARD HANNA ALLEN TATE ASHE HIGH COUNTRY REALTY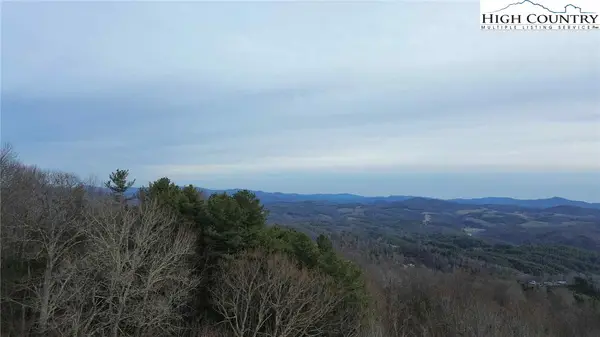 $34,900Active0.65 Acres
$34,900Active0.65 AcresLot 52 Dream Mountain Road, Grassy Creek, NC 28631
MLS# 259210Listed by: HIGH COUNTRY RESORT PROPERTIES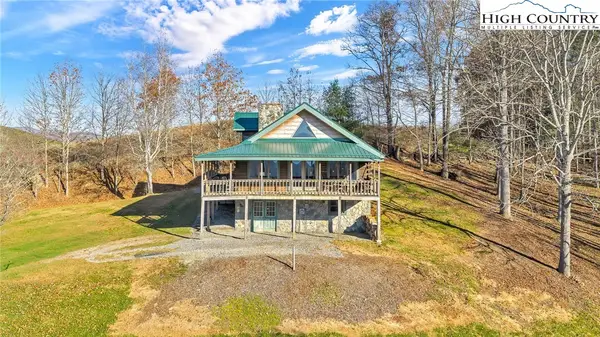 $535,000Active3 beds 3 baths2,209 sq. ft.
$535,000Active3 beds 3 baths2,209 sq. ft.575 New River Cemetery Road, Grassy Creek, NC 28631
MLS# 259007Listed by: REALTY ONE GROUP RESULTS $349,900Active2 beds 2 baths969 sq. ft.
$349,900Active2 beds 2 baths969 sq. ft.7 Legra Road, Grassy Creek, NC 28631
MLS# 259191Listed by: REALTY ONE GROUP RESULTS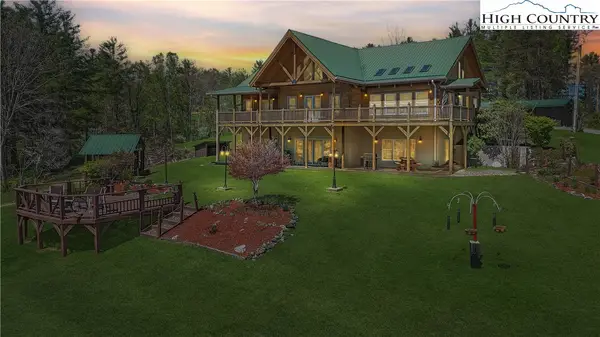 $1,350,000Active3 beds 4 baths4,892 sq. ft.
$1,350,000Active3 beds 4 baths4,892 sq. ft.101 Double Branch Road, Grassy Creek, NC 28631
MLS# 258934Listed by: COLDWELL BANKER REALTY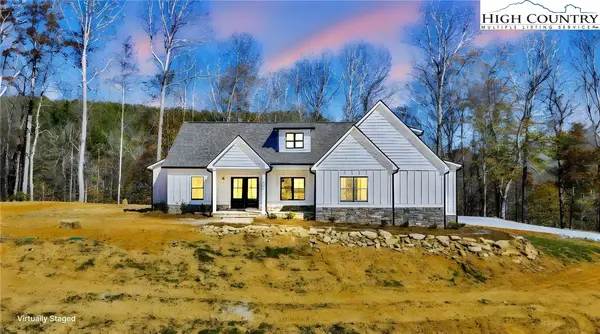 $719,999Active3 beds 3 baths2,329 sq. ft.
$719,999Active3 beds 3 baths2,329 sq. ft.201 Whispering River Drive, Crumpler, NC 28617
MLS# 258696Listed by: REALTY ONE GROUP RESULTS

