496 Fraser Creek Road, Grassy Creek, NC 28631
Local realty services provided by:ERA Live Moore
496 Fraser Creek Road,Grassy Creek, NC 28631
$995,000
- 4 Beds
- 4 Baths
- 3,184 sq. ft.
- Single family
- Active
Listed by: brandi hurley
Office: regency properties
MLS#:258422
Source:NC_HCAR
Price summary
- Price:$995,000
- Price per sq. ft.:$312.5
About this home
Nestled on 10 serene acres, this stunning log home offers the ideal balance of rustic charm and modern convenience. Spread across three spacious levels, the home welcomes you with an open-concept living room, highlighted by a dramatic stone fireplace soaring to the second level and floor-to-ceiling picture windows that capture breathtaking views. The main level features a master en-suite with a walk-in closet and French doors opening to the deck, as well as a chef’s kitchen complete with granite countertops, a large island, custom cabinetry, and stainless steel appliances including a gas range, wine cooler, wall oven, and microwave hood. The dining area also offers French doors leading to the deck, alongside a welcoming foyer and convenient half bath. Upstairs, you will find two spacious bedrooms with cozy nooks and walk-in closets, a full bathroom, and a loft overlooking the great room and impressive stone fireplace. The lower level expands the living space with a large bonus living room, featuring another stone fireplace, a bar and game room that opens to the covered deck, a full bath, laundry room, and an additional bedroom with French doors and a walk-in closet. Ample storage is available throughout the home. Outdoor living is equally impressive with expansive multi-level decks, a separate covered deck, featuring a custom stone firepit, and separate entertainment areas that make the property perfect for gatherings or quiet evenings. A large outbuilding provides excellent space for storage, a workshop, or equipment, with additional room for four-wheelers and recreational gear. With 10 rolling acres of natural beauty, this property offers endless possibilities for both relaxation and adventure. Combining timeless craftsmanship, modern amenities, and serene surroundings, this extraordinary log home retreat delivers a rare opportunity to enjoy both luxury and privacy in a truly spectacular setting.
Contact an agent
Home facts
- Year built:2007
- Listing ID #:258422
- Added:126 day(s) ago
- Updated:February 10, 2026 at 04:34 PM
Rooms and interior
- Bedrooms:4
- Total bathrooms:4
- Full bathrooms:3
- Half bathrooms:1
- Living area:3,184 sq. ft.
Heating and cooling
- Cooling:Heat Pump
- Heating:Electric, Heat Pump
Structure and exterior
- Roof:Metal
- Year built:2007
- Building area:3,184 sq. ft.
- Lot area:10 Acres
Schools
- High school:Ashe County
- Middle school:Ashe County
- Elementary school:Mountain View
Utilities
- Water:Private, Well
Finances and disclosures
- Price:$995,000
- Price per sq. ft.:$312.5
- Tax amount:$3,313
New listings near 496 Fraser Creek Road
- New
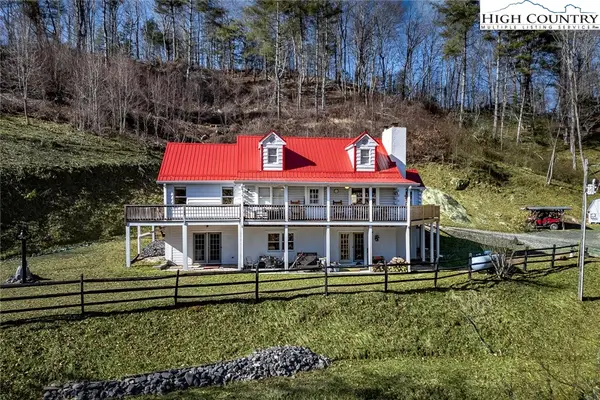 $596,000Active3 beds 2 baths2,144 sq. ft.
$596,000Active3 beds 2 baths2,144 sq. ft.283 Deer Ridge Road, Crumpler, NC 28617
MLS# 259729Listed by: PREMIER SOTHEBY'S INT'L REALTY 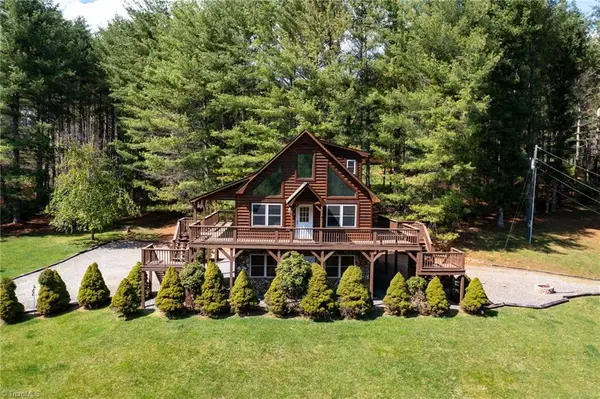 $435,000Active2 beds 3 baths
$435,000Active2 beds 3 baths11 Lucky Lakes Road, Grassy Creek, NC 28631
MLS# 1207397Listed by: REALTY ONE GROUP RESULTS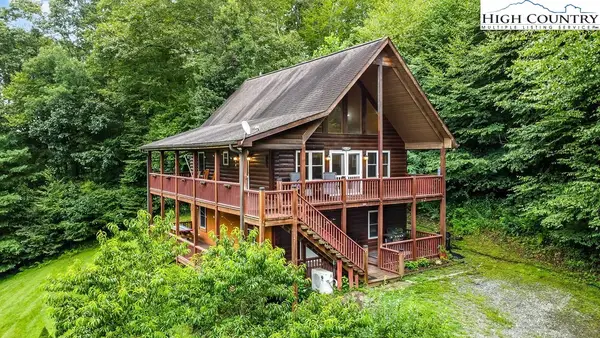 $445,000Active3 beds 3 baths2,016 sq. ft.
$445,000Active3 beds 3 baths2,016 sq. ft.4271 Old Field Creek Road, Grassy Creek, NC 28631
MLS# 259839Listed by: EXP REALTY LLC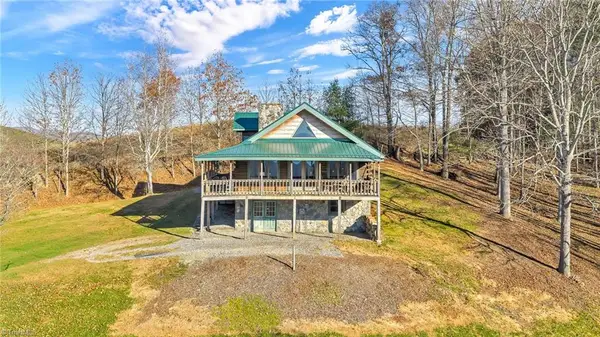 $535,000Active3 beds 3 baths
$535,000Active3 beds 3 baths575 New River Cemetery Road, Grassy Creek, NC 28631
MLS# 1207659Listed by: REALTY ONE GROUP RESULTS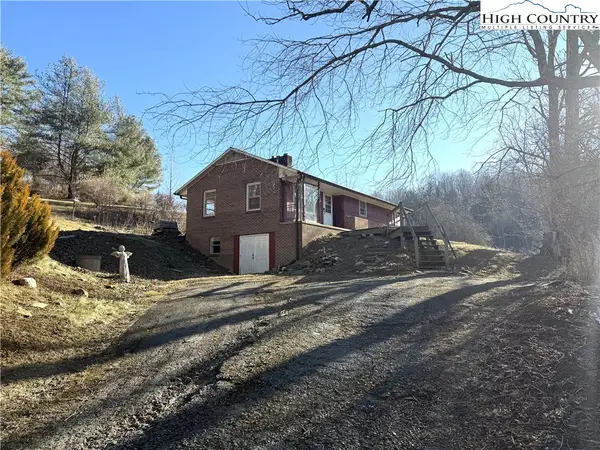 $260,000Active3 beds 2 baths1,140 sq. ft.
$260,000Active3 beds 2 baths1,140 sq. ft.288 Sussex Road, Grassy Creek, NC 28631
MLS# 259663Listed by: REGENCY PROPERTIES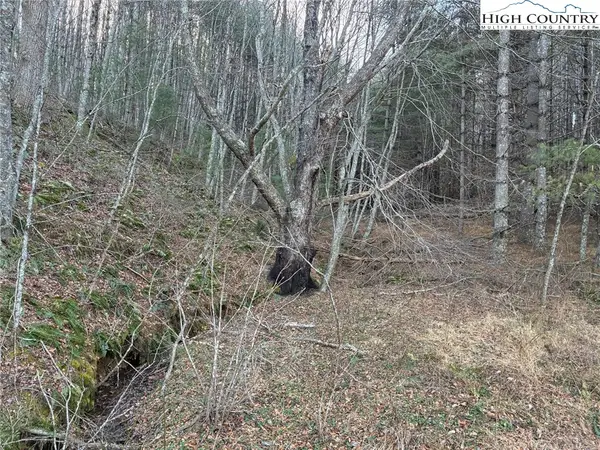 $399,000Active68.83 Acres
$399,000Active68.83 AcresTBD Old Highway 16 Highway, Grassy Creek, NC 28631
MLS# 259451Listed by: HOWARD HANNA ALLEN TATE ASHE HIGH COUNTRY REALTY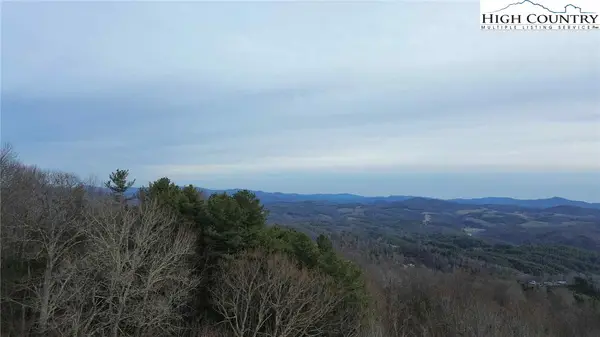 $34,900Active0.65 Acres
$34,900Active0.65 AcresLot 52 Dream Mountain Road, Grassy Creek, NC 28631
MLS# 259210Listed by: HIGH COUNTRY RESORT PROPERTIES $349,900Active2 beds 2 baths969 sq. ft.
$349,900Active2 beds 2 baths969 sq. ft.7 Legra Road, Grassy Creek, NC 28631
MLS# 259191Listed by: REALTY ONE GROUP RESULTS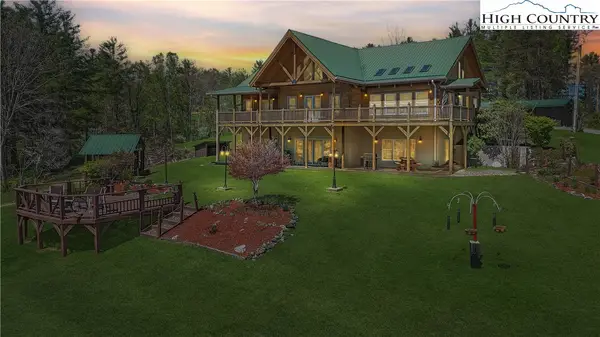 $1,350,000Active3 beds 4 baths4,892 sq. ft.
$1,350,000Active3 beds 4 baths4,892 sq. ft.101 Double Branch Road, Grassy Creek, NC 28631
MLS# 258934Listed by: COLDWELL BANKER REALTY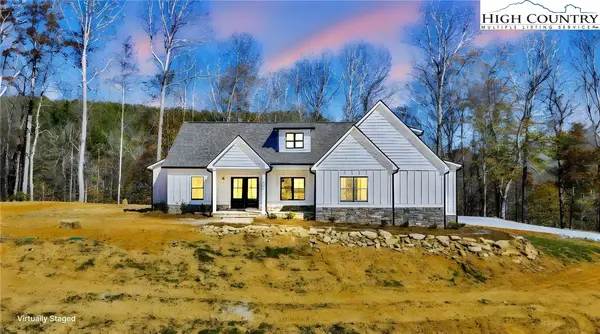 $719,999Active3 beds 3 baths2,329 sq. ft.
$719,999Active3 beds 3 baths2,329 sq. ft.201 Whispering River Drive, Crumpler, NC 28617
MLS# 258696Listed by: REALTY ONE GROUP RESULTS

