310 Stephanye Lane, Greenville, NC 27834
Local realty services provided by:ERA Strother Real Estate
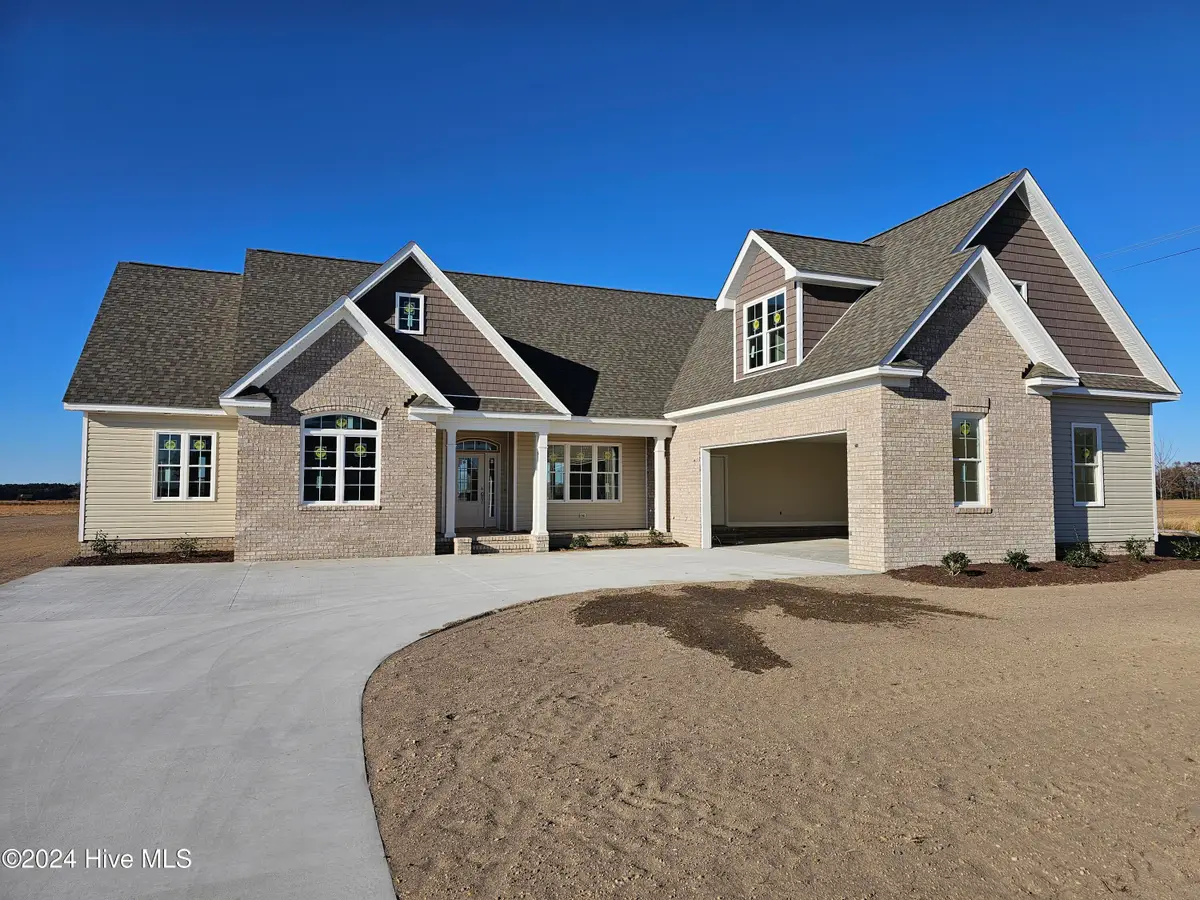
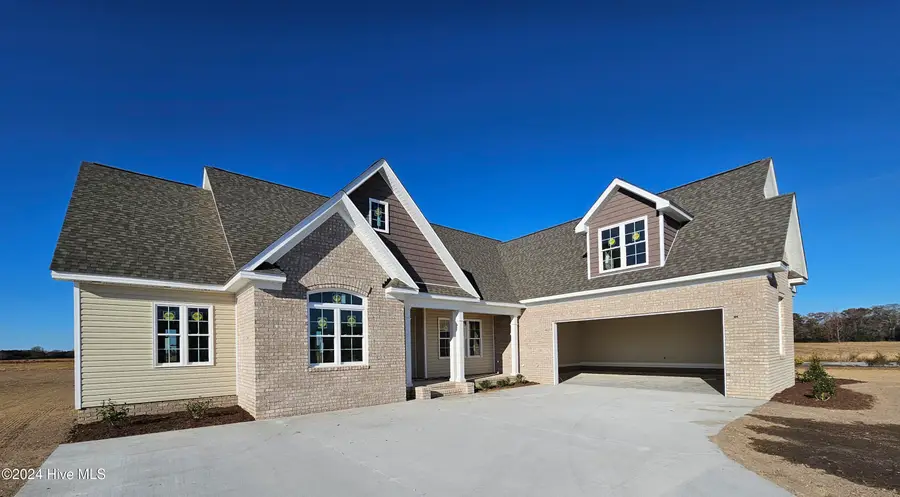
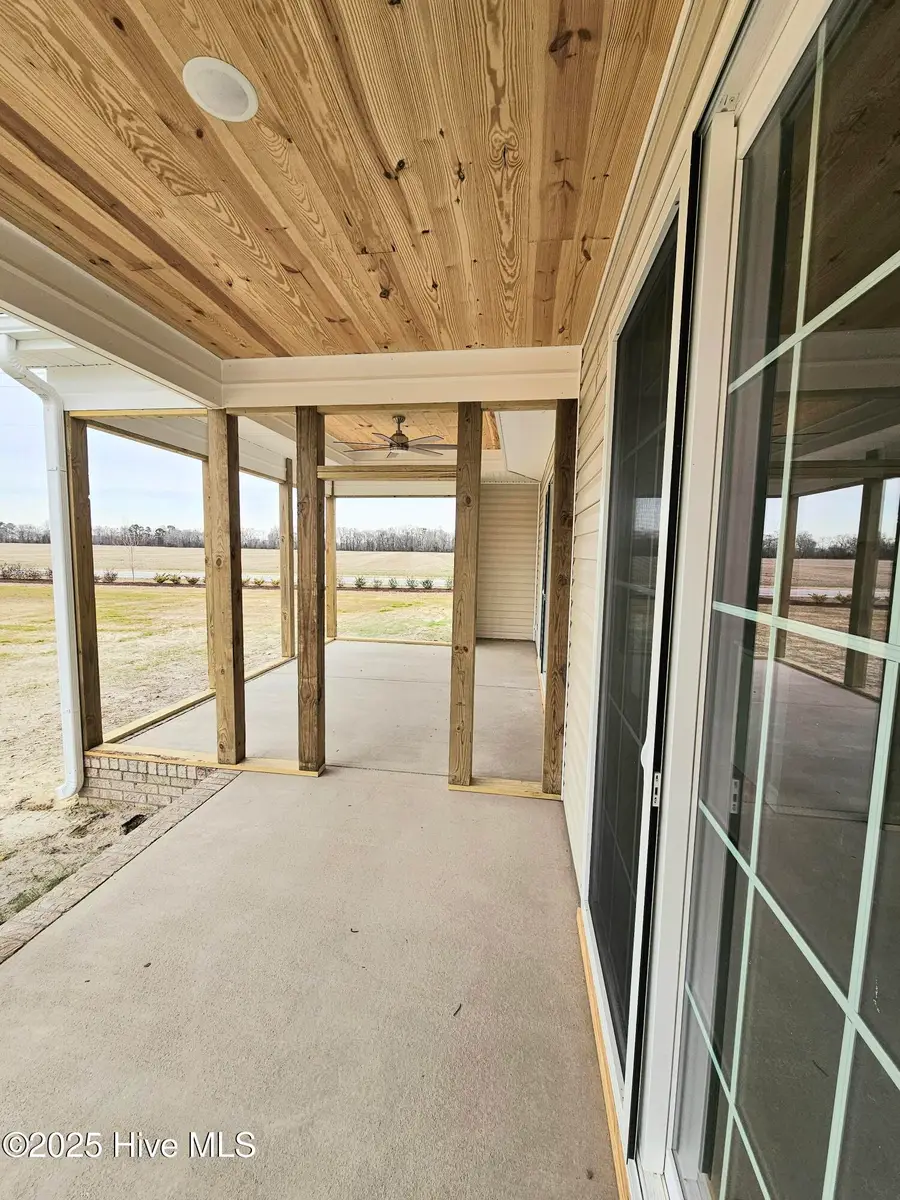
Listed by:courtney h. newkirk
Office:ub realtors llc.
MLS#:100478810
Source:NC_CCAR
Price summary
- Price:$540,000
- Price per sq. ft.:$190.88
About this home
The exterior of this four bedroom three and a half bath home is uniquely designed with vinyl, shaker, and brick accents. Upon entering the home, the buyer will see the fourth bedroom/office space and designated dining area on either side of the foyer. The great room and kitchen are spacious and inviting parts of the open floor plan. The kitchen features handmade cabinetry, granite countertops, 4-star appliances and a walk-in pantry. The four bedrooms are crafted with individual style, with the master suite being the star of the show, boasting 2 walk-in closets, amazing bathroom with large tub and walk in shower. This home is a buyer's dream come true and includes an upstairs bonus room and half bath with endless possibilities.
Contact an agent
Home facts
- Year built:2024
- Listing Id #:100478810
- Added:252 day(s) ago
- Updated:July 30, 2025 at 07:40 AM
Rooms and interior
- Bedrooms:4
- Total bathrooms:4
- Full bathrooms:3
- Half bathrooms:1
- Living area:2,829 sq. ft.
Heating and cooling
- Cooling:Zoned
- Heating:Electric, Fireplace(s), Heating, Natural Gas, Zoned
Structure and exterior
- Roof:Architectural Shingle
- Year built:2024
- Building area:2,829 sq. ft.
- Lot area:0.95 Acres
Schools
- High school:Farmville Central High School
- Middle school:Farmville Middle School
- Elementary school:Falkland Elementary School
Utilities
- Water:Municipal Water Available
Finances and disclosures
- Price:$540,000
- Price per sq. ft.:$190.88
- Tax amount:$88 (2024)
New listings near 310 Stephanye Lane
- New
 $172,500Active2 beds 3 baths1,450 sq. ft.
$172,500Active2 beds 3 baths1,450 sq. ft.2375 Vineyard Drive #H-6, Winterville, NC 28590
MLS# 100524953Listed by: BERKSHIRE HATHAWAY HOMESERVICES PRIME PROPERTIES - New
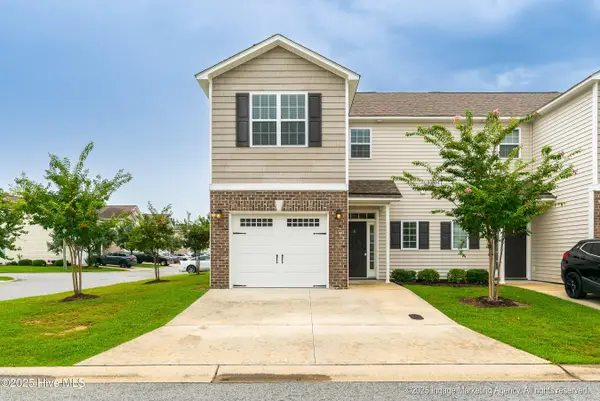 $267,900Active3 beds 3 baths1,700 sq. ft.
$267,900Active3 beds 3 baths1,700 sq. ft.3501 Holman Way, Greenville, NC 27834
MLS# 100524930Listed by: LEGACY PREMIER REAL ESTATE, LLC - New
 $355,990Active5 beds 3 baths2,511 sq. ft.
$355,990Active5 beds 3 baths2,511 sq. ft.2649 Delilah Drive, Winterville, NC 28590
MLS# 100524902Listed by: D.R. HORTON, INC. - New
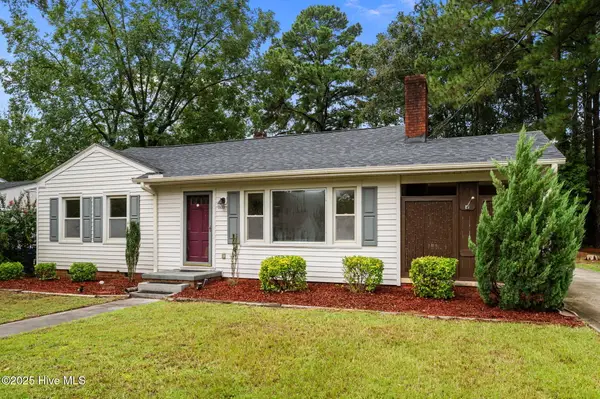 $165,000Active3 beds 1 baths1,153 sq. ft.
$165,000Active3 beds 1 baths1,153 sq. ft.1306 Cotten Road, Greenville, NC 27858
MLS# 100524753Listed by: EMERALD CITY REALTORS - New
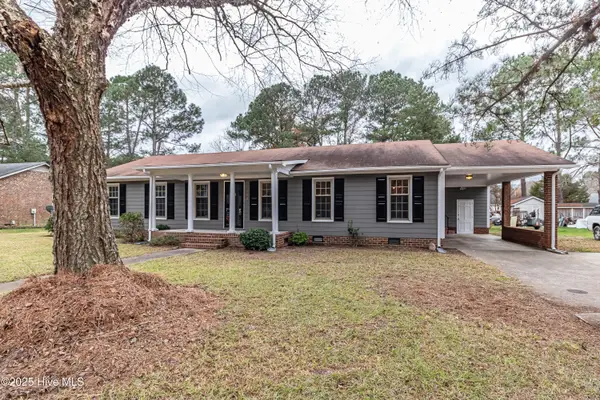 $272,000Active3 beds 2 baths1,688 sq. ft.
$272,000Active3 beds 2 baths1,688 sq. ft.203 Avalon Lane, Greenville, NC 27858
MLS# 100524717Listed by: CLIFTON PROPERTY INVESTMENT - New
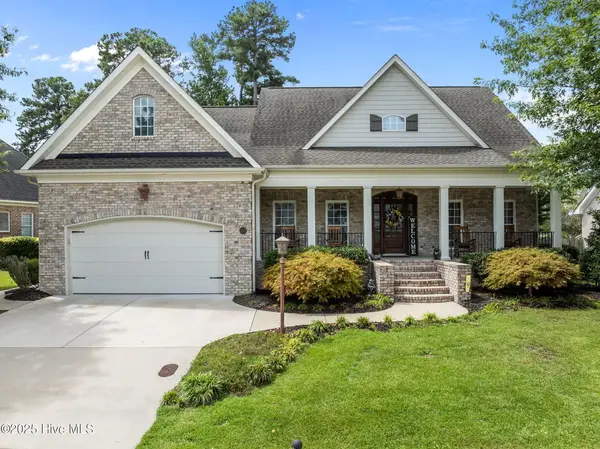 $535,000Active4 beds 4 baths2,761 sq. ft.
$535,000Active4 beds 4 baths2,761 sq. ft.4334 Lagan Circle, Winterville, NC 28590
MLS# 100524677Listed by: UNITED REAL ESTATE EAST CAROLINA - New
 $330,000Active5 beds 3 baths3,039 sq. ft.
$330,000Active5 beds 3 baths3,039 sq. ft.108 Dogwood Drive, Greenville, NC 27834
MLS# 100524686Listed by: SARAH WEIR GROUP - New
 $220,000Active3 beds 2 baths2,052 sq. ft.
$220,000Active3 beds 2 baths2,052 sq. ft.429 Vail Drive, Greenville, NC 27834
MLS# 100524612Listed by: UNITED REAL ESTATE EAST CAROLINA - New
 $126,000Active1.09 Acres
$126,000Active1.09 Acres0 Evans Street, Greenville, NC 27858
MLS# 10115340Listed by: EXP REALTY - New
 $225,000Active3 beds 2 baths1,449 sq. ft.
$225,000Active3 beds 2 baths1,449 sq. ft.855 Darrell Drive, Greenville, NC 27834
MLS# 100524495Listed by: SARAH WEIR GROUP
