621 Cheltenham Drive, Greenville, NC 27834
Local realty services provided by:ERA Strother Real Estate
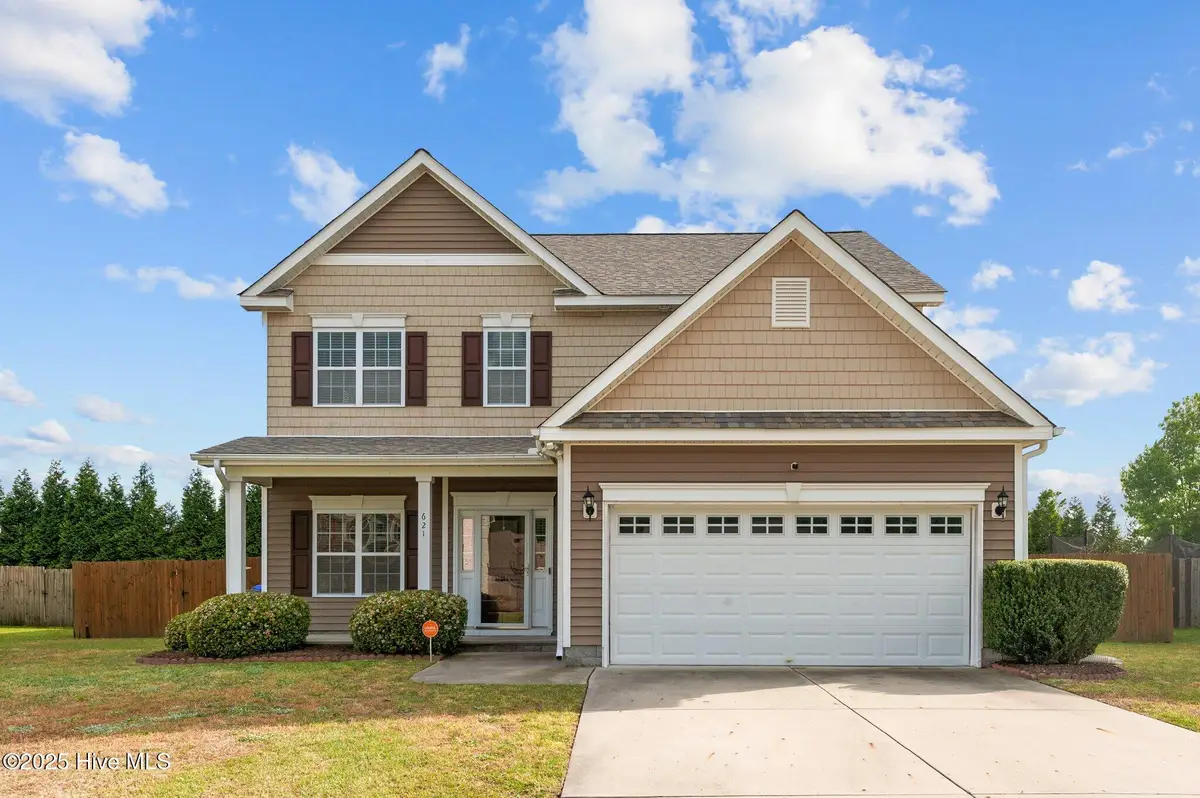
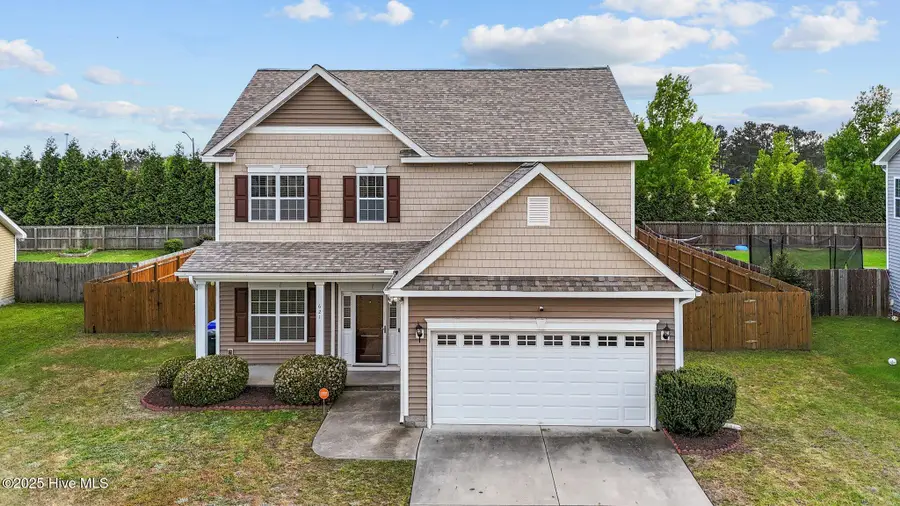

Listed by:alicia rollins
Office:united real estate east carolina
MLS#:100500590
Source:NC_CCAR
Price summary
- Price:$349,900
- Price per sq. ft.:$144.89
About this home
Discover the perfect blend of comfort and sophistication in this move-in ready 5-bedroom, 3-full-bath home, complete with a spacious two-car garage. Built in 2012, this residence boasts numerous customizations and upgrades that elevate its appeal. Nestled in the highly sought-after Ridgewood school district, this home features a convenient downstairs bedroom with an adjacent full bath, making it ideal for guests or family members seeking privacy. The heart of the home is adorned with stunning granite countertops and high-end stainless steel appliances, including an upgraded gas range, ensuring that your culinary adventures are both enjoyable and efficient. The elegant hardwood floors flow seamlessly throughout the downstairs living areas, while the bathrooms are tastefully finished with durable tile flooring.
Step outside to experience the expansive screened-in porch, perfect for entertaining or relaxing while overlooking the large fenced-in backyard, providing ample space for outdoor activities and gatherings. The upstairs master suite is a true retreat, featuring generous his and her closets and dual vanities in the luxurious master bath, ensuring that your personal space is both functional and stylish. With its prime location just 10 minutes from ECU and 12 minutes from ECU Health, this home offers unparalleled convenience to all that the town has to offer. Don't miss the opportunity to make this exquisite property your own; it's not just a house, but a place to create lasting memories.
Roof replaced 2023!
Contact an agent
Home facts
- Year built:2012
- Listing Id #:100500590
- Added:125 day(s) ago
- Updated:July 30, 2025 at 07:40 AM
Rooms and interior
- Bedrooms:5
- Total bathrooms:3
- Full bathrooms:3
- Living area:2,415 sq. ft.
Heating and cooling
- Cooling:Central Air
- Heating:Electric, Heat Pump, Heating
Structure and exterior
- Roof:Architectural Shingle
- Year built:2012
- Building area:2,415 sq. ft.
- Lot area:0.33 Acres
Schools
- High school:South Central High School
- Middle school:E.B. Aycock Middle School
- Elementary school:Ridgewood Elementary School
Utilities
- Water:Municipal Water Available
Finances and disclosures
- Price:$349,900
- Price per sq. ft.:$144.89
New listings near 621 Cheltenham Drive
- New
 $172,500Active2 beds 3 baths1,450 sq. ft.
$172,500Active2 beds 3 baths1,450 sq. ft.2375 Vineyard Drive #H-6, Winterville, NC 28590
MLS# 100524953Listed by: BERKSHIRE HATHAWAY HOMESERVICES PRIME PROPERTIES - New
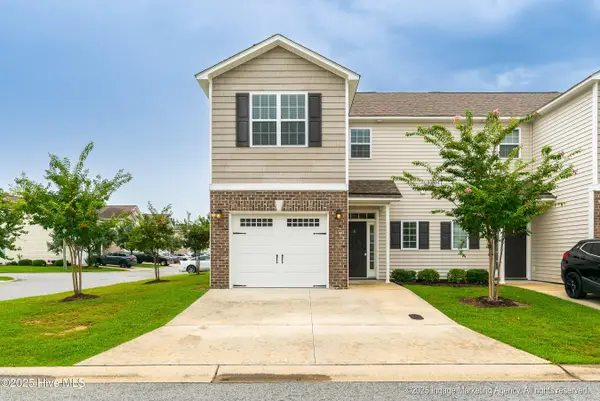 $267,900Active3 beds 3 baths1,700 sq. ft.
$267,900Active3 beds 3 baths1,700 sq. ft.3501 Holman Way, Greenville, NC 27834
MLS# 100524930Listed by: LEGACY PREMIER REAL ESTATE, LLC - New
 $355,990Active5 beds 3 baths2,511 sq. ft.
$355,990Active5 beds 3 baths2,511 sq. ft.2649 Delilah Drive, Winterville, NC 28590
MLS# 100524902Listed by: D.R. HORTON, INC. - New
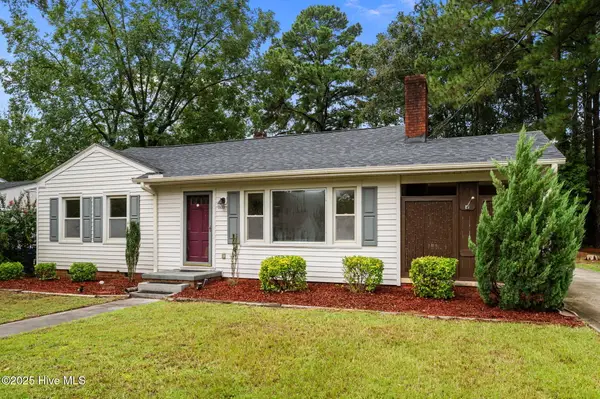 $165,000Active3 beds 1 baths1,153 sq. ft.
$165,000Active3 beds 1 baths1,153 sq. ft.1306 Cotten Road, Greenville, NC 27858
MLS# 100524753Listed by: EMERALD CITY REALTORS - New
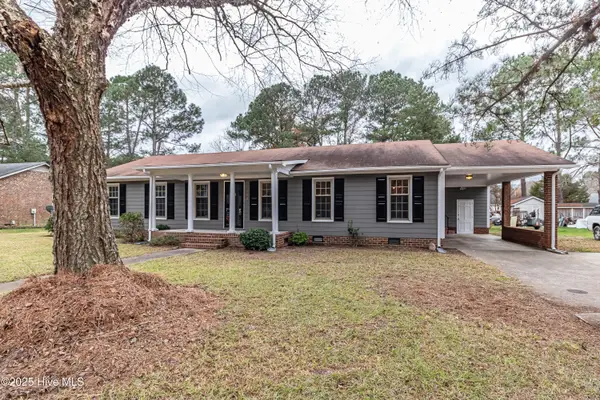 $272,000Active3 beds 2 baths1,688 sq. ft.
$272,000Active3 beds 2 baths1,688 sq. ft.203 Avalon Lane, Greenville, NC 27858
MLS# 100524717Listed by: CLIFTON PROPERTY INVESTMENT - New
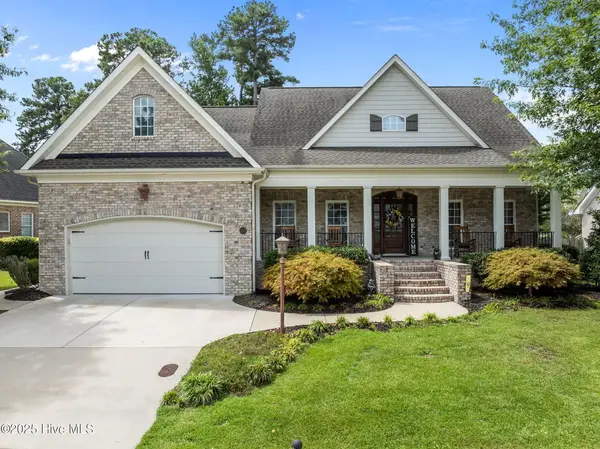 $535,000Active4 beds 4 baths2,761 sq. ft.
$535,000Active4 beds 4 baths2,761 sq. ft.4334 Lagan Circle, Winterville, NC 28590
MLS# 100524677Listed by: UNITED REAL ESTATE EAST CAROLINA - New
 $330,000Active5 beds 3 baths3,039 sq. ft.
$330,000Active5 beds 3 baths3,039 sq. ft.108 Dogwood Drive, Greenville, NC 27834
MLS# 100524686Listed by: SARAH WEIR GROUP - New
 $220,000Active3 beds 2 baths2,052 sq. ft.
$220,000Active3 beds 2 baths2,052 sq. ft.429 Vail Drive, Greenville, NC 27834
MLS# 100524612Listed by: UNITED REAL ESTATE EAST CAROLINA - New
 $126,000Active1.09 Acres
$126,000Active1.09 Acres0 Evans Street, Greenville, NC 27858
MLS# 10115340Listed by: EXP REALTY - New
 $225,000Active3 beds 2 baths1,449 sq. ft.
$225,000Active3 beds 2 baths1,449 sq. ft.855 Darrell Drive, Greenville, NC 27834
MLS# 100524495Listed by: SARAH WEIR GROUP
