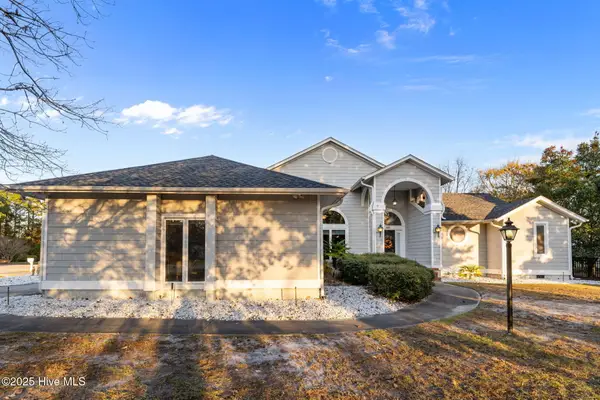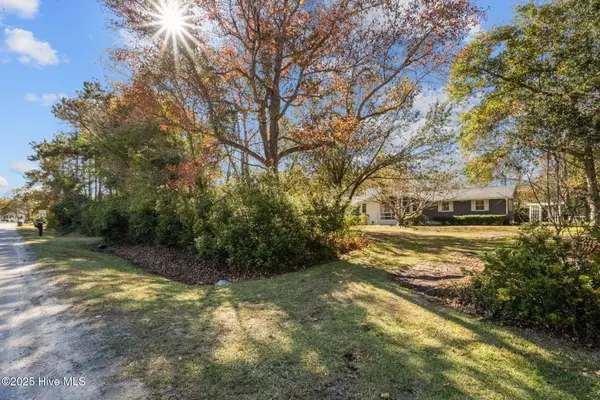126 Shady Pines Drive, Hampstead, NC 28443
Local realty services provided by:ERA Strother Real Estate
126 Shady Pines Drive,Hampstead, NC 28443
$549,900
- 4 Beds
- 3 Baths
- 2,157 sq. ft.
- Single family
- Active
Listed by: kristen montefusco, sink coastal realty
Office: coastal realty associates llc.
MLS#:100534237
Source:NC_CCAR
Price summary
- Price:$549,900
- Price per sq. ft.:$254.94
About this home
Welcome to 126 Shady Pines Drive, one of the most unique properties in Hampstead! Situated on 1.61 acres, this home is sure to please. As you pull up to the property, you will appreciate the quiet and serene setting in which this home is situated.
The main home has been completely remodeled, and boasts 4 bedrooms, and 2 full bathrooms in the main house. The main living area is open and spacious, perfect for large gatherings, if that's your thing (plus there is plenty of parking outside).
Now here is where things start to get interesting!- The attached garage is insulated, heated, and cooled, but the ground floor is not considered in the heated square footage (about 675 square feet!) . There is a separate entrance to this garage space, there is a full bathroom on the ground floor, and there is a finished room over the garage (about 250 square feet included in heated square footage), that has a kitchenette, and is also heated and cooled- perfect for an air b&b, game room, workspace, etc.
Heading outside to the detached garage is where you can really start to use your imagination. This garage is approximately 900 square feet, is insulated, and has plumbing for a full bathroom! There are two garage door bays (although there is plenty of space for two more), and this building can easily be split in half to create yet another living space if you please. Would also be a great man cave, workshop, or anything else that your imagination can create!
Seller owns adjacent parcels on each side, and would consider selling for the right price- property would come in around 5+- acres!
You can live a quiet life back in the woods, while being just minutes away from every day conveniences such as Harris Teeter and Lowes Hardware. Surf City restaurants and shopping, and Topsail Island beaches are just a quick ride down the road. You do not want to miss this unique opportunity that does not come up often, schedule your showing today!
Contact an agent
Home facts
- Year built:2005
- Listing ID #:100534237
- Added:48 day(s) ago
- Updated:November 21, 2025 at 11:24 AM
Rooms and interior
- Bedrooms:4
- Total bathrooms:3
- Full bathrooms:3
- Living area:2,157 sq. ft.
Heating and cooling
- Cooling:Central Air
- Heating:Electric, Heat Pump, Heating
Structure and exterior
- Roof:Architectural Shingle
- Year built:2005
- Building area:2,157 sq. ft.
- Lot area:1.61 Acres
Schools
- High school:Topsail
- Middle school:Surf City
- Elementary school:Surf City
Utilities
- Water:Well
Finances and disclosures
- Price:$549,900
- Price per sq. ft.:$254.94
New listings near 126 Shady Pines Drive
- New
 $482,000Active3 beds 2 baths2,588 sq. ft.
$482,000Active3 beds 2 baths2,588 sq. ft.101 Bunker Court, Hampstead, NC 28443
MLS# 100542327Listed by: COASTAL REALTY ASSOCIATES LLC  $70,000Pending1.18 Acres
$70,000Pending1.18 AcresHarrison Creek Road, Rocky Point, NC 28457
MLS# 4311019Listed by: COLDWELL BANKER MOUNTAIN VIEW- New
 $775,000Active0.44 Acres
$775,000Active0.44 Acres113 Mallard Drive, Hampstead, NC 28443
MLS# 100541975Listed by: SOLD BUY THE SEA REALTY - New
 $1,725,000Active4 beds 5 baths3,535 sq. ft.
$1,725,000Active4 beds 5 baths3,535 sq. ft.38 Reston Bluff, Hampstead, NC 28443
MLS# 100541892Listed by: HOMEZU - New
 $564,000Active4 beds 4 baths3,329 sq. ft.
$564,000Active4 beds 4 baths3,329 sq. ft.479 W Craftsman Way, Hampstead, NC 28443
MLS# 100541825Listed by: FLAT FEE REALTY AND MANAGEMENT LLC - New
 $259,900Active3 beds 3 baths1,710 sq. ft.
$259,900Active3 beds 3 baths1,710 sq. ft.84 Aspen Road, Hampstead, NC 28443
MLS# 100541755Listed by: CARDINAL PROPERTY MGT LLC - Open Sat, 10am to 1pmNew
 $1,590,000Active5 beds 5 baths3,842 sq. ft.
$1,590,000Active5 beds 5 baths3,842 sq. ft.53 Ballast Point Road, Hampstead, NC 28443
MLS# 100541757Listed by: COASTAL REALTY ASSOCIATES LLC - New
 $332,900Active3 beds 2 baths1,215 sq. ft.
$332,900Active3 beds 2 baths1,215 sq. ft.1462 Country Club Drive, Hampstead, NC 28443
MLS# 100541728Listed by: COLDWELL BANKER SEA COAST ADVANTAGE  $575,000Pending5 beds 3 baths3,950 sq. ft.
$575,000Pending5 beds 3 baths3,950 sq. ft.601 Wildwood Road, Hampstead, NC 28443
MLS# 100541663Listed by: COLDWELL BANKER SEA COAST ADVANTAGE- New
 $575,000Active3 beds 3 baths2,284 sq. ft.
$575,000Active3 beds 3 baths2,284 sq. ft.111 Scotch Bonnet Way, Hampstead, NC 28443
MLS# 100541666Listed by: SOLD BUY THE SEA REALTY
