354 Crown Pointe Drive, Hampstead, NC 28443
Local realty services provided by:ERA Strother Real Estate

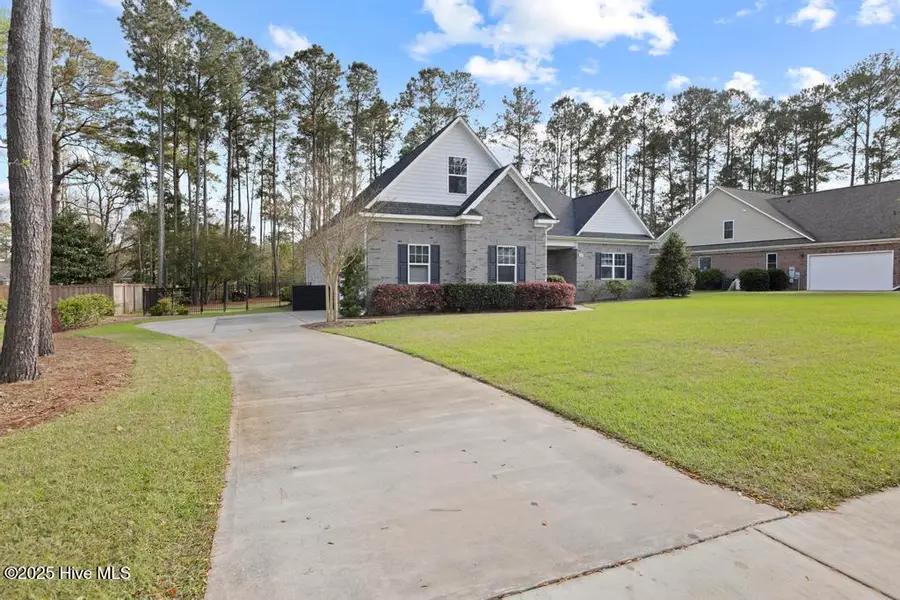
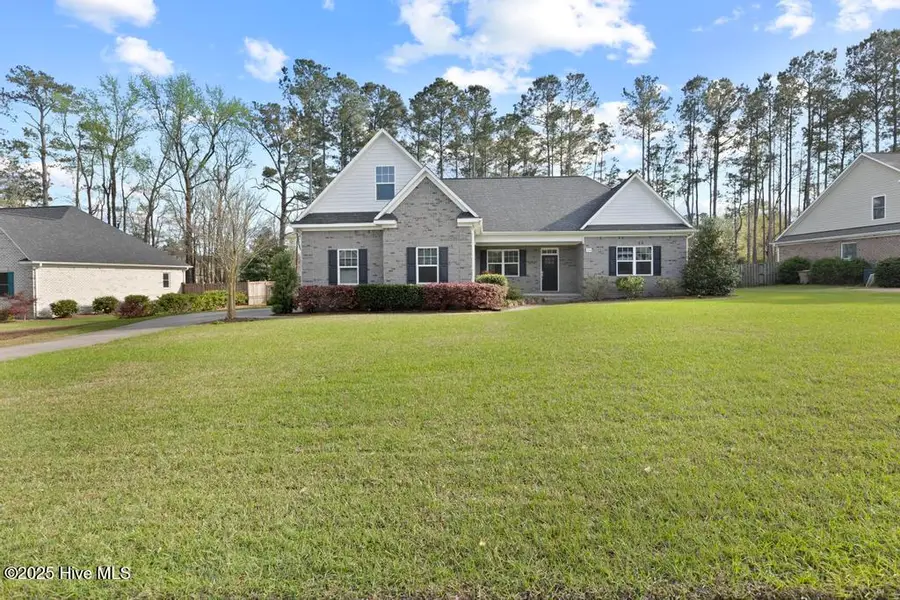
354 Crown Pointe Drive,Hampstead, NC 28443
$639,000
- 3 Beds
- 3 Baths
- 2,415 sq. ft.
- Single family
- Active
Listed by:savannah l holman
Office:coldwell banker sea coast advantage
MLS#:100499219
Source:NC_CCAR
Price summary
- Price:$639,000
- Price per sq. ft.:$264.6
About this home
Situated on an expansive 0.46-acre premium lot with no rear neighbors, this exceptional brick residence offers the perfect blend of privacy, sophistication, and comfort. Backing to permanent community green space, the home enjoys uninterrupted natural views and a serene setting.
Thoughtfully designed with high-end finishes throughout, the interior features luxury vinyl and tile flooring, vaulted ceilings, quartz countertops, stainless steel appliances, a gas range, upgraded designer lighting, and a gas fireplace for inviting warmth and ambiance.
The spacious split-bedroom layout includes a luxurious main-level primary suite designed split-bedroom plan features a spacious primary suite with dual closets and a spa-inspired ensuite bath, complete with double vanities, a walk-in tile shower, and a deep soaking tub.
Two additional guest bedrooms are located on the main level, while the expansive bonus room above the garage includes a full bath and walk-in access to a massive wraparound attic.
Outdoor living is elevated with a screened-in porch, extended patio with fire pit, and a side-entry garage enhancing the home's curb appeal.
Located in a beautifully maintained community of Crown Pointe, offering underground utilities, sidewalks, streetlights, a new resort-style pool, clubhouse, and a day dock with gazebo—this home represents an unparalleled lifestyle opportunity.
A rare opportunity to own a beautifully upgraded home on a premier homesite—offering timeless appeal, modern comfort, and an unbeatable location.
Up to $2,500 credit with use of preferred lender, Sarah Newsome with Integrity Home Mortgage Corp for qualified buyers
Contact an agent
Home facts
- Year built:2018
- Listing Id #:100499219
- Added:134 day(s) ago
- Updated:August 16, 2025 at 10:16 AM
Rooms and interior
- Bedrooms:3
- Total bathrooms:3
- Full bathrooms:3
- Living area:2,415 sq. ft.
Heating and cooling
- Heating:Electric, Fireplace(s), Heat Pump, Heating, Propane
Structure and exterior
- Roof:Architectural Shingle
- Year built:2018
- Building area:2,415 sq. ft.
- Lot area:0.47 Acres
Schools
- High school:Topsail
- Middle school:Surf City
- Elementary school:Surf City
Utilities
- Water:Municipal Water Available, Well
Finances and disclosures
- Price:$639,000
- Price per sq. ft.:$264.6
- Tax amount:$3,281 (2024)
New listings near 354 Crown Pointe Drive
- New
 $58,000Active0.14 Acres
$58,000Active0.14 AcresTbd Bahama Drive, Hampstead, NC 28443
MLS# 100525445Listed by: GREAT MOVES REALTY - New
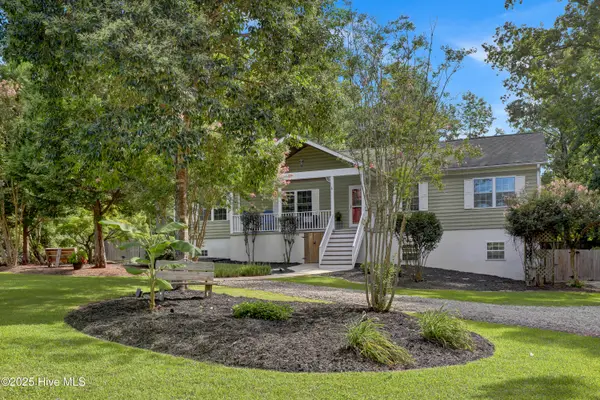 $450,000Active5 beds 3 baths2,892 sq. ft.
$450,000Active5 beds 3 baths2,892 sq. ft.324 Knollwood Drive, Hampstead, NC 28443
MLS# 100525389Listed by: INTRACOASTAL REALTY CORP - New
 $515,000Active4 beds 3 baths2,886 sq. ft.
$515,000Active4 beds 3 baths2,886 sq. ft.202 Golf Terrace Court, Hampstead, NC 28443
MLS# 100525167Listed by: RE/MAX EXECUTIVE - New
 $599,000Active4 beds 3 baths2,480 sq. ft.
$599,000Active4 beds 3 baths2,480 sq. ft.327 S Belvedere Drive, Hampstead, NC 28443
MLS# 100525119Listed by: COASTAL REALTY ASSOCIATES LLC - New
 $514,900Active3 beds 2 baths1,900 sq. ft.
$514,900Active3 beds 2 baths1,900 sq. ft.109 Broadview Lane, Hampstead, NC 28443
MLS# 100525012Listed by: KELLER WILLIAMS INNOVATE-WILMINGTON - New
 $294,213Active3 beds 3 baths1,439 sq. ft.
$294,213Active3 beds 3 baths1,439 sq. ft.24 W Farley Drive #99, Hampstead, NC 28443
MLS# 100524855Listed by: COLDWELL BANKER SEA COAST ADVANTAGE - New
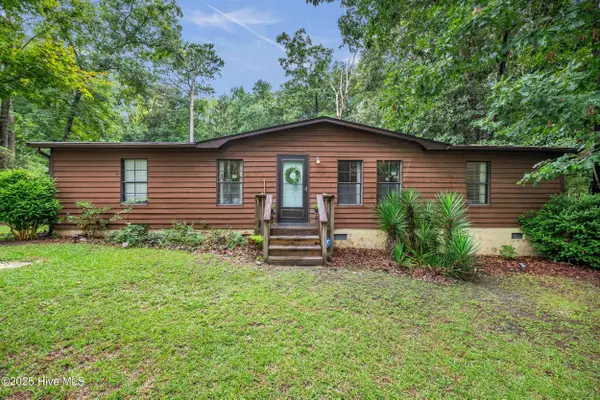 $245,000Active3 beds 2 baths1,248 sq. ft.
$245,000Active3 beds 2 baths1,248 sq. ft.818 Wildwood Circle, Hampstead, NC 28443
MLS# 100524884Listed by: EXP REALTY - New
 $374,245Active4 beds 3 baths1,701 sq. ft.
$374,245Active4 beds 3 baths1,701 sq. ft.50 Cobbler Way #50, Hampstead, NC 28443
MLS# 100524850Listed by: COLDWELL BANKER SEA COAST ADVANTAGE 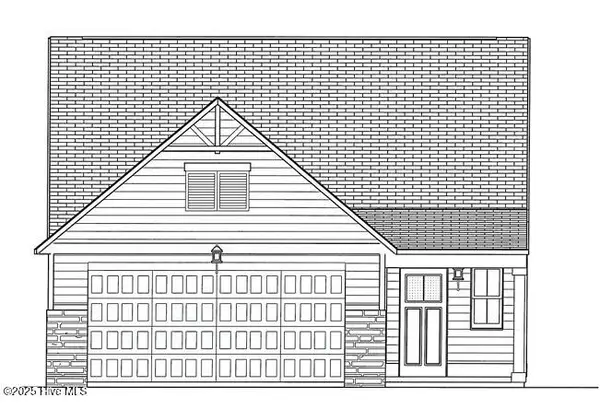 $355,525Pending4 beds 3 baths1,865 sq. ft.
$355,525Pending4 beds 3 baths1,865 sq. ft.82 Brookfield Branch #280, Hampstead, NC 28443
MLS# 100524841Listed by: COLDWELL BANKER SEA COAST ADVANTAGE- New
 $544,900Active5 beds 4 baths2,985 sq. ft.
$544,900Active5 beds 4 baths2,985 sq. ft.10 N Bandwheel Way, Hampstead, NC 28443
MLS# 100524762Listed by: COLDWELL BANKER SEA COAST ADVANTAGE
