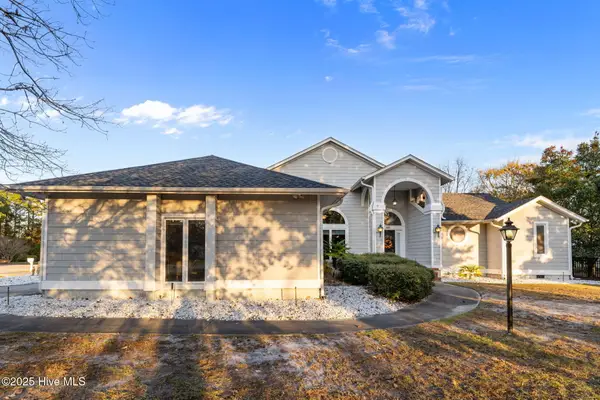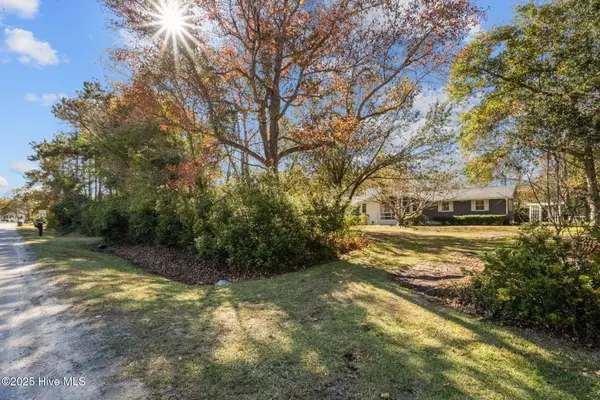70 S Umbrella Palm Drive, Hampstead, NC 28443
Local realty services provided by:ERA Strother Real Estate
70 S Umbrella Palm Drive,Hampstead, NC 28443
$403,900
- 3 Beds
- 3 Baths
- 1,800 sq. ft.
- Single family
- Active
Listed by: dayne m luck
Office: lgi realty nc, llc.
MLS#:100505536
Source:NC_CCAR
Price summary
- Price:$403,900
- Price per sq. ft.:$224.39
About this home
The Avery floor plan is a beautifully designed three-bedroom, two-and-a-half-bathroom home, perfect for families of all sizes. With its open-concept layout, this home seamlessly connects the chef-ready kitchen, dining area, and inviting family room—creating an ideal space for entertaining or simply enjoying everyday life. Whether you love hosting game nights, watching movies with family, or unwinding after a long day, the Avery offers the perfect setting to relax and recharge. As part of LGI Homes' coveted CompleteHome Plus™ package, the Avery comes with designer-selected upgrades, energy-efficient features, and modern finishes throughout. Enjoy added conveniences like a Wi-Fi-enabled garage door opener, programmable thermostat, double-pane Low-E vinyl windows, and professionally landscaped front yard—all included at no extra cost. With the Avery, you get a home that's stylish, functional, and move-in ready.
Contact an agent
Home facts
- Year built:2025
- Listing ID #:100505536
- Added:199 day(s) ago
- Updated:November 21, 2025 at 11:24 AM
Rooms and interior
- Bedrooms:3
- Total bathrooms:3
- Full bathrooms:2
- Half bathrooms:1
- Living area:1,800 sq. ft.
Heating and cooling
- Cooling:Heat Pump
- Heating:Electric, Heat Pump, Heating
Structure and exterior
- Roof:Shingle
- Year built:2025
- Building area:1,800 sq. ft.
- Lot area:0.14 Acres
Schools
- High school:Topsail
- Middle school:Topsail
- Elementary school:Topsail
Utilities
- Water:Water Connected
- Sewer:Sewer Connected
Finances and disclosures
- Price:$403,900
- Price per sq. ft.:$224.39
New listings near 70 S Umbrella Palm Drive
- New
 $482,000Active3 beds 2 baths2,588 sq. ft.
$482,000Active3 beds 2 baths2,588 sq. ft.101 Bunker Court, Hampstead, NC 28443
MLS# 100542327Listed by: COASTAL REALTY ASSOCIATES LLC  $70,000Pending1.18 Acres
$70,000Pending1.18 AcresHarrison Creek Road, Rocky Point, NC 28457
MLS# 4311019Listed by: COLDWELL BANKER MOUNTAIN VIEW- New
 $775,000Active0.44 Acres
$775,000Active0.44 Acres113 Mallard Drive, Hampstead, NC 28443
MLS# 100541975Listed by: SOLD BUY THE SEA REALTY - New
 $1,725,000Active4 beds 5 baths3,535 sq. ft.
$1,725,000Active4 beds 5 baths3,535 sq. ft.38 Reston Bluff, Hampstead, NC 28443
MLS# 100541892Listed by: HOMEZU - New
 $564,000Active4 beds 4 baths3,329 sq. ft.
$564,000Active4 beds 4 baths3,329 sq. ft.479 W Craftsman Way, Hampstead, NC 28443
MLS# 100541825Listed by: FLAT FEE REALTY AND MANAGEMENT LLC - New
 $259,900Active3 beds 3 baths1,710 sq. ft.
$259,900Active3 beds 3 baths1,710 sq. ft.84 Aspen Road, Hampstead, NC 28443
MLS# 100541755Listed by: CARDINAL PROPERTY MGT LLC - Open Sat, 10am to 1pmNew
 $1,590,000Active5 beds 5 baths3,842 sq. ft.
$1,590,000Active5 beds 5 baths3,842 sq. ft.53 Ballast Point Road, Hampstead, NC 28443
MLS# 100541757Listed by: COASTAL REALTY ASSOCIATES LLC - New
 $332,900Active3 beds 2 baths1,215 sq. ft.
$332,900Active3 beds 2 baths1,215 sq. ft.1462 Country Club Drive, Hampstead, NC 28443
MLS# 100541728Listed by: COLDWELL BANKER SEA COAST ADVANTAGE  $575,000Pending5 beds 3 baths3,950 sq. ft.
$575,000Pending5 beds 3 baths3,950 sq. ft.601 Wildwood Road, Hampstead, NC 28443
MLS# 100541663Listed by: COLDWELL BANKER SEA COAST ADVANTAGE- New
 $575,000Active3 beds 3 baths2,284 sq. ft.
$575,000Active3 beds 3 baths2,284 sq. ft.111 Scotch Bonnet Way, Hampstead, NC 28443
MLS# 100541666Listed by: SOLD BUY THE SEA REALTY
