74 Mallard Bay Road, Hampstead, NC 28443
Local realty services provided by:ERA Strother Real Estate
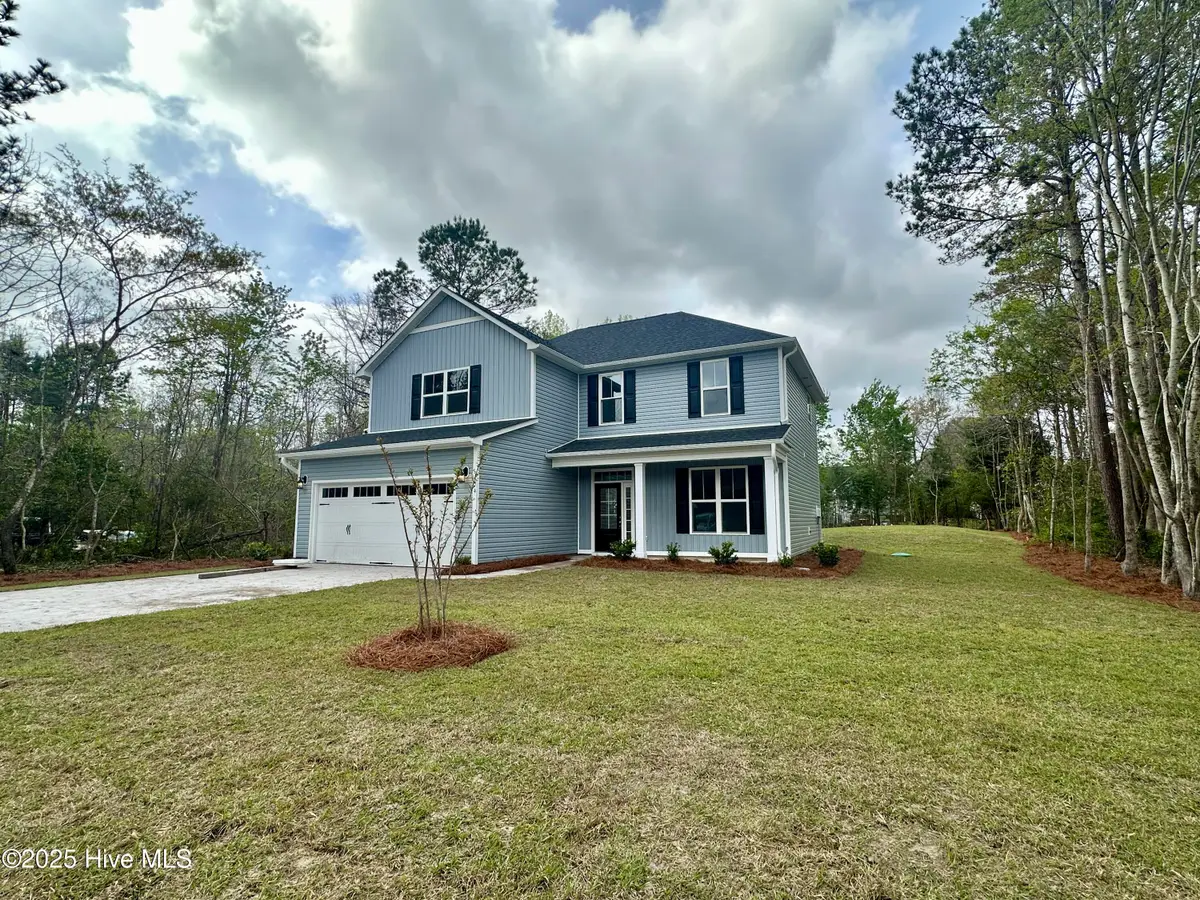
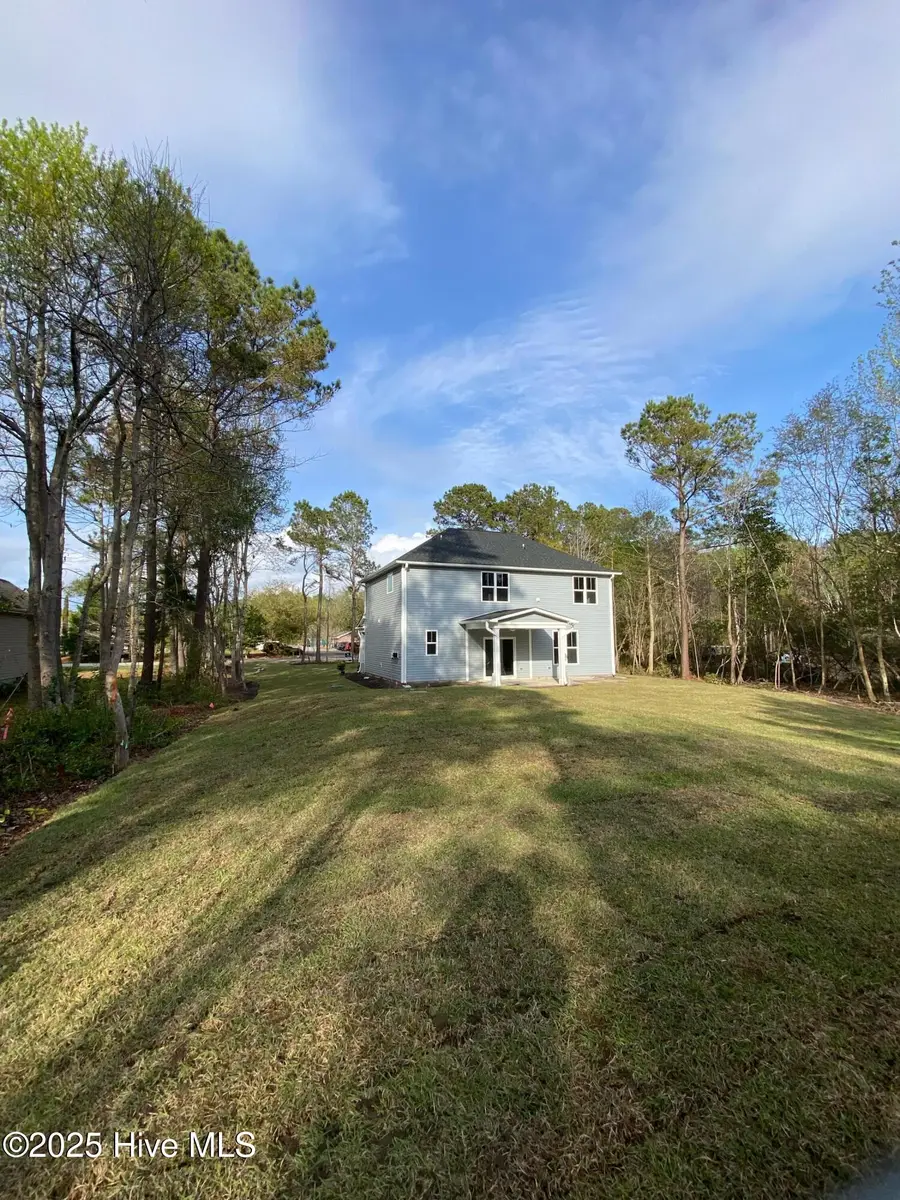
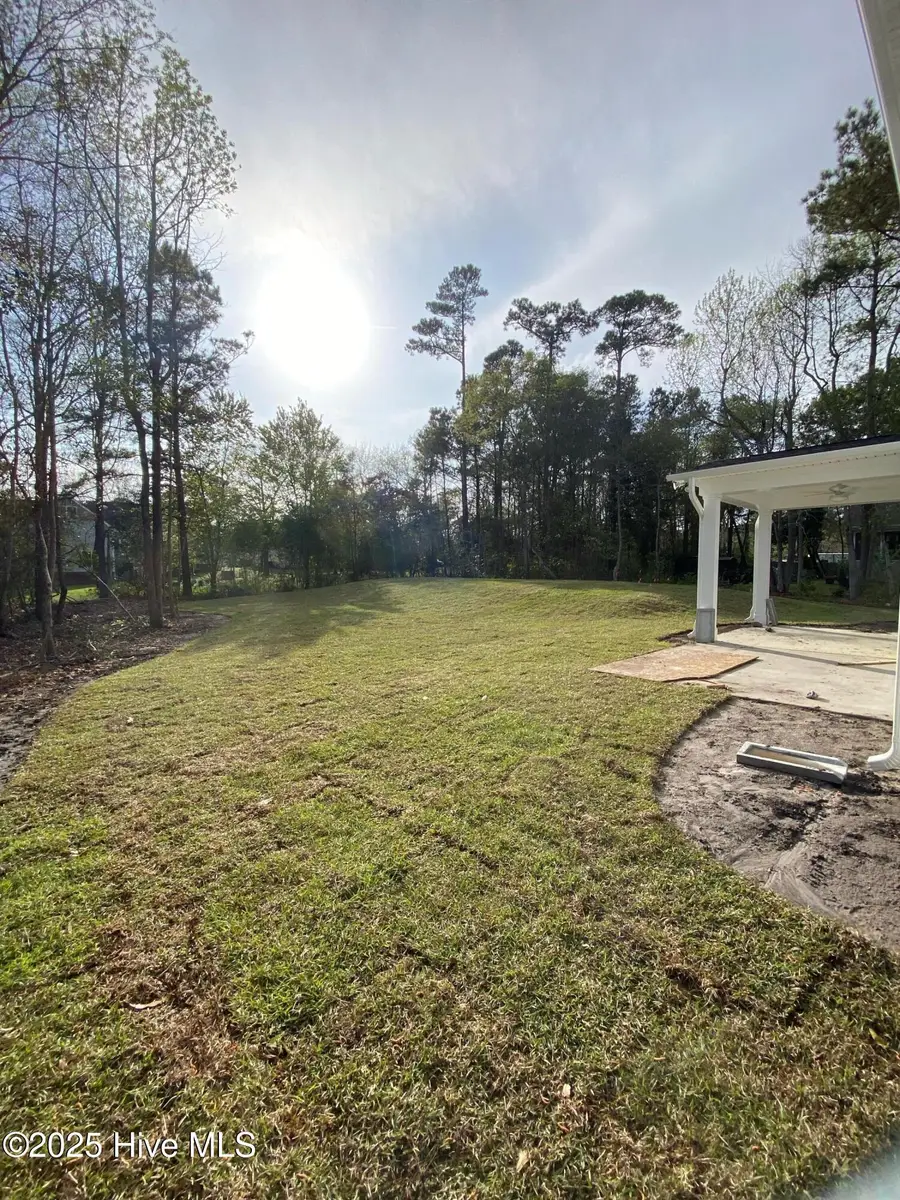
74 Mallard Bay Road,Hampstead, NC 28443
$425,000
- 3 Beds
- 3 Baths
- 2,081 sq. ft.
- Single family
- Pending
Listed by:stevens fine homes team
Office:coldwell banker sea coast advantage
MLS#:100480184
Source:NC_CCAR
Price summary
- Price:$425,000
- Price per sq. ft.:$204.23
About this home
BRAND NEW & MOVE-IN READY! UP TO $7,500 TOWARDS CLOSING COSTS AVAILABLE! Located in the established and desirable Belvedere Plantation community and situated on a large, treelined homesite, the popular ''Mt. Vernon'' by Stevens Fine Homes offers 3 bedrooms, 2.5 baths, a formal dining room, spacious kitchen, cozy fireplace, upstairs family room, finished two-car garage, and over 2,000 square feet of living space! A welcoming foyer greets your guest, while the formal dining room provides ample entertaining space. The spacious kitchen features soft-close white cabinetry and stunning 'white lace'' quartz countertops, a 3x12 picket tile backsplash in a gorgeous ''spa'' blue, stainless steel appliances, a lighted pantry & more! Adjacent to the kitchen, you'll find a bright breakfast area which lends access to the rear covered porch with ceiling fan. The large great room features an inviting fireplace, perfect for cozy evenings, while the formal dining room offers a wonderful entertaining space. Upstairs, the primary suite offers a spa like retreat with an large en suite bath with a double vanity with ''carrara white'' quartz countertops, luxury vinyl plank flooring, a walk-in shower and separate soaking tub, a water closet and a large walk-in closet. A spacious loft makes the perfect family room, home theater or playroom. Two additional bedrooms, a well-appointed guest bath and the laundry room complete the second floor. Thoughtfully curated by our in-house designed, this home offers a soothing color palate throughout, and features luxury vinyl plank flooring in select areas, elevated plumbing & lighting fixtures, exterior coach & flood light, gutters and more! Please note that some photos shown are of a previously built home of the same floor plan. Structural options and design finishes may vary.
Contact an agent
Home facts
- Year built:2024
- Listing Id #:100480184
- Added:243 day(s) ago
- Updated:August 04, 2025 at 03:48 PM
Rooms and interior
- Bedrooms:3
- Total bathrooms:3
- Full bathrooms:2
- Half bathrooms:1
- Living area:2,081 sq. ft.
Heating and cooling
- Cooling:Central Air
- Heating:Electric, Heat Pump, Heating
Structure and exterior
- Roof:Architectural Shingle
- Year built:2024
- Building area:2,081 sq. ft.
- Lot area:0.44 Acres
Schools
- High school:Topsail
- Middle school:Topsail
- Elementary school:Topsail
Utilities
- Water:Community Water Available
Finances and disclosures
- Price:$425,000
- Price per sq. ft.:$204.23
New listings near 74 Mallard Bay Road
- New
 $58,000Active0.14 Acres
$58,000Active0.14 AcresTbd Bahama Drive, Hampstead, NC 28443
MLS# 100525445Listed by: GREAT MOVES REALTY - New
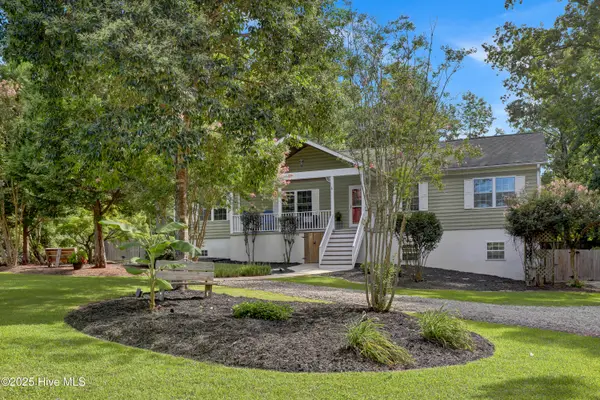 $450,000Active5 beds 3 baths2,892 sq. ft.
$450,000Active5 beds 3 baths2,892 sq. ft.324 Knollwood Drive, Hampstead, NC 28443
MLS# 100525389Listed by: INTRACOASTAL REALTY CORP - New
 $515,000Active4 beds 3 baths2,886 sq. ft.
$515,000Active4 beds 3 baths2,886 sq. ft.202 Golf Terrace Court, Hampstead, NC 28443
MLS# 100525167Listed by: RE/MAX EXECUTIVE - New
 $599,000Active4 beds 3 baths2,480 sq. ft.
$599,000Active4 beds 3 baths2,480 sq. ft.327 S Belvedere Drive, Hampstead, NC 28443
MLS# 100525119Listed by: COASTAL REALTY ASSOCIATES LLC - New
 $514,900Active3 beds 2 baths1,900 sq. ft.
$514,900Active3 beds 2 baths1,900 sq. ft.109 Broadview Lane, Hampstead, NC 28443
MLS# 100525012Listed by: KELLER WILLIAMS INNOVATE-WILMINGTON - New
 $294,213Active3 beds 3 baths1,439 sq. ft.
$294,213Active3 beds 3 baths1,439 sq. ft.24 W Farley Drive #99, Hampstead, NC 28443
MLS# 100524855Listed by: COLDWELL BANKER SEA COAST ADVANTAGE - New
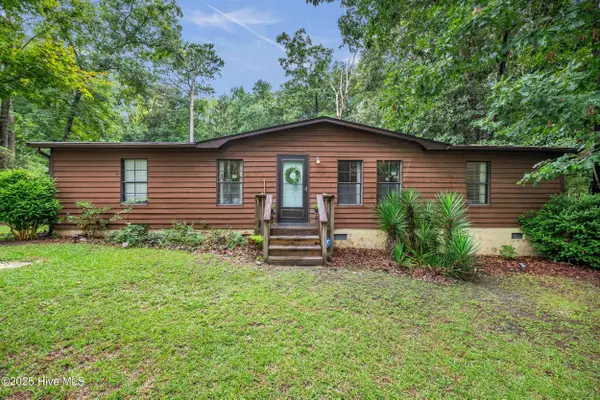 $245,000Active3 beds 2 baths1,248 sq. ft.
$245,000Active3 beds 2 baths1,248 sq. ft.818 Wildwood Circle, Hampstead, NC 28443
MLS# 100524884Listed by: EXP REALTY - New
 $374,245Active4 beds 3 baths1,701 sq. ft.
$374,245Active4 beds 3 baths1,701 sq. ft.50 Cobbler Way #50, Hampstead, NC 28443
MLS# 100524850Listed by: COLDWELL BANKER SEA COAST ADVANTAGE 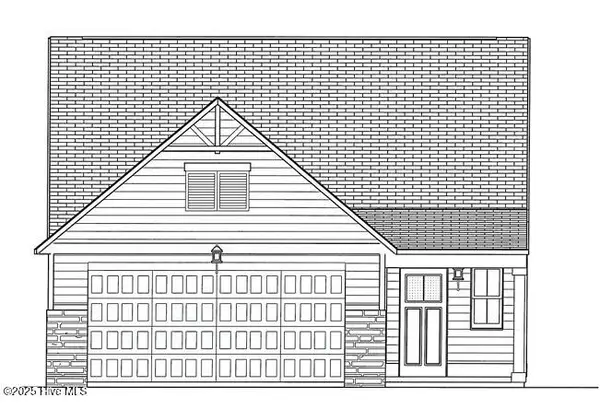 $355,525Pending4 beds 3 baths1,865 sq. ft.
$355,525Pending4 beds 3 baths1,865 sq. ft.82 Brookfield Branch #280, Hampstead, NC 28443
MLS# 100524841Listed by: COLDWELL BANKER SEA COAST ADVANTAGE- New
 $544,900Active5 beds 4 baths2,985 sq. ft.
$544,900Active5 beds 4 baths2,985 sq. ft.10 N Bandwheel Way, Hampstead, NC 28443
MLS# 100524762Listed by: COLDWELL BANKER SEA COAST ADVANTAGE
