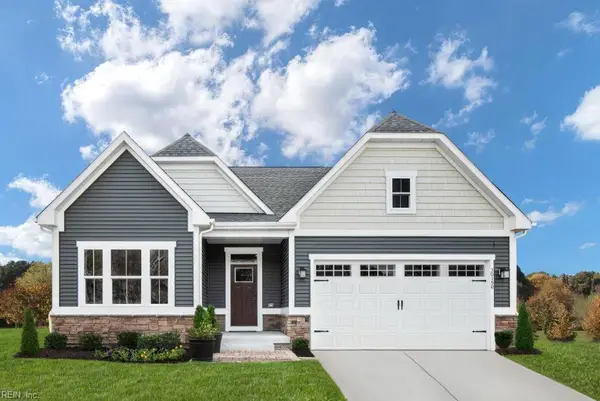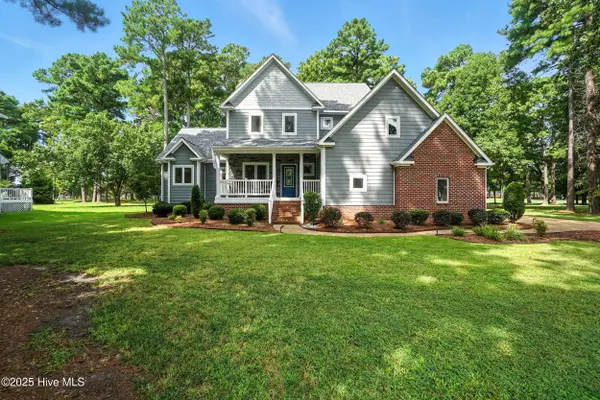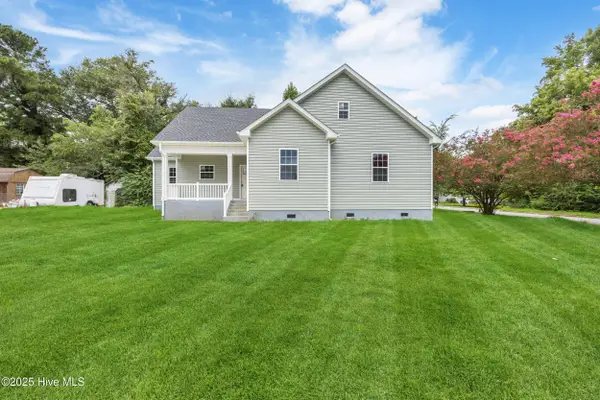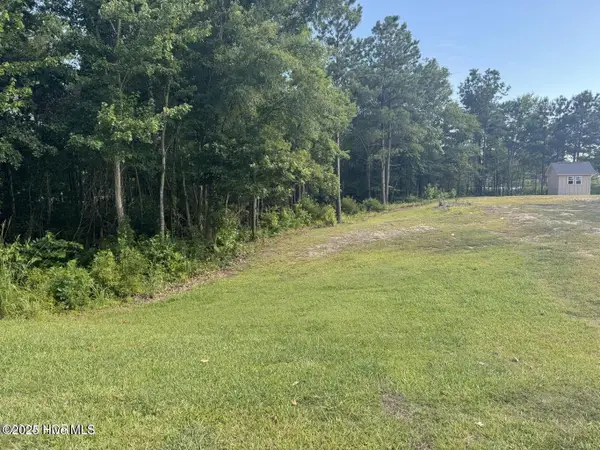102 Magnolia Trail, Hertford, NC 27944
Local realty services provided by:ERA Strother Real Estate



102 Magnolia Trail,Hertford, NC 27944
$418,000
- 4 Beds
- 3 Baths
- 2,384 sq. ft.
- Single family
- Pending
Listed by:jennifer purcell
Office:hall & nixon real estate, inc
MLS#:100489843
Source:NC_CCAR
Price summary
- Price:$418,000
- Price per sq. ft.:$175.34
About this home
COUNTRY LIVING WITH MODERN UPGRADES - SPACIOUS 4 BEDROOM HOME WITH POOL, SUNROOM & BONUS ROOM!
Looking for the perfect mix of peaceful country living and close-to-town convenience? Welcome to this charming 4-bedroom, 2.5-bathroom home located on a spacious corner lot in beautiful Perquimans County. With a finished room over the garage (FROG), there's room for everyone and everything!
From the moment you step onto the large covered front porch, you'll feel the warmth and charm this home has to offer. Inside, the inviting open floor plan is perfect for everyday living and entertaining. The kitchen features custom concrete countertops, a pantry for storage, and a cozy breakfast nook with a built-in window bench - ideal for morning coffee or homework time.
The double-sided gas fireplace adds ambiance and comfort to both the living and dining areas. The flooring throughout the home combines hardwood, luxury vinyl plank (LVP), carpet and tile, providing style, durability, and easy maintenance.
Step into the sunroom for year-round relaxation, or head out back to enjoy your private oasis - complete with a deck and above-ground swimming pool. Whether you're hosting weekend BBQs or just soaking up the sun, this outdoor space is made for making memories.
Additional features include a 2-car garage, plenty of storage, and a prime location with an easy commute to Elizabeth City, the Coast Guard Base, the Outer Banks (OBX), and Virginia.
Contact an agent
Home facts
- Year built:2006
- Listing Id #:100489843
- Added:175 day(s) ago
- Updated:July 30, 2025 at 07:40 AM
Rooms and interior
- Bedrooms:4
- Total bathrooms:3
- Full bathrooms:2
- Half bathrooms:1
- Living area:2,384 sq. ft.
Heating and cooling
- Cooling:Central Air
- Heating:Electric, Heat Pump, Heating
Structure and exterior
- Roof:Architectural Shingle
- Year built:2006
- Building area:2,384 sq. ft.
- Lot area:1.01 Acres
Schools
- High school:Perquimans County High School
- Middle school:Perquimans County Middle School
- Elementary school:Perquimans Central/Hertford Grammar
Utilities
- Water:Municipal Water Available
Finances and disclosures
- Price:$418,000
- Price per sq. ft.:$175.34
New listings near 102 Magnolia Trail
- New
 $329,990Active3 beds 2 baths1,601 sq. ft.
$329,990Active3 beds 2 baths1,601 sq. ft.LOT 92, Hertford, NC 27944
MLS# 10597511Listed by: BHHS RW Towne Realty - New
 $25,000Active0.22 Acres
$25,000Active0.22 Acres93 Tranquility Lane, Hertford, NC 27944
MLS# 100524901Listed by: TAYLOR MUELLER REALTY, INC. - New
 $475,000Active4 beds 4 baths2,442 sq. ft.
$475,000Active4 beds 4 baths2,442 sq. ft.128 Middleton Drive, Hertford, NC 27944
MLS# 100523567Listed by: UNITED COUNTRY FORBES REALTY & AUCTIONS LLC - New
 $189,000Active26.72 Acres
$189,000Active26.72 AcresTr #2 Little River Shores Road, Hertford, NC 27944
MLS# 100524856Listed by: LONG & FOSTER REAL ESTATE OCEANFRONT/COASTAL - New
 $35,000Active0.29 Acres
$35,000Active0.29 Acres176 Sunset Circle, Hertford, NC 27944
MLS# 100524857Listed by: CINDY TWIDDY REALTY, INC. - New
 $250,000Active3 beds 2 baths1,680 sq. ft.
$250,000Active3 beds 2 baths1,680 sq. ft.205 Crescent Drive, Hertford, NC 27944
MLS# 100524842Listed by: WELCOME HOME REALTY NC - New
 $290,000Active4 beds 2 baths1,490 sq. ft.
$290,000Active4 beds 2 baths1,490 sq. ft.207 Saunders Street, Hertford, NC 27944
MLS# 100524836Listed by: WELCOME HOME REALTY NC - New
 $195,000Active1.21 Acres
$195,000Active1.21 Acres170 Bald Eagle Drive, Hertford, NC 27944
MLS# 100524689Listed by: HOMECOIN.COM - New
 $365,000Active3 beds 3 baths2,354 sq. ft.
$365,000Active3 beds 3 baths2,354 sq. ft.112 Currituck Drive, Hertford, NC 27944
MLS# 100524570Listed by: UNITED COUNTRY FORBES REALTY & AUCTIONS LLC - New
 $125,000Active0.85 Acres
$125,000Active0.85 Acres318 Megan Loop South, Hertford, NC 27944
MLS# 100524414Listed by: AP REALTY COMPANY, LLC

