124 Halstead Street, Holden Beach, NC 28462
Local realty services provided by:ERA Strother Real Estate
124 Halstead Street,Holden Beach, NC 28462
$899,999
- 4 Beds
- 3 Baths
- 2,213 sq. ft.
- Single family
- Active
Listed by:krista webster
Office:exp realty
MLS#:100502325
Source:NC_CCAR
Price summary
- Price:$899,999
- Price per sq. ft.:$406.69
About this home
This stunner is a perfect blend of comfort and beauty. Newly painted inside and entire exterior . Double front & back porches offer additional outdoor areas to relax, entertain or just enjoy this home away from home. Shiplap wall with linear electric fireplace &custom decorated window seats adds a touch of coastal charm in the large living room that overlooks the kitchen which offers perfect open concept. Kitchen has handpicked beautiful marble countertops, ceramic tile backsplash, under cabinet lighting and large upgraded single bowl sink gives plenty of room to meal prep and cook. LVP in all common areas and in the 4 spacious bedrooms. Ceramic tile in all 3 full baths. Wide Crown molding throughout entire home. Screened in porch off the kitchen/living for perfect indoor and outdoor space.
Formal dining, office or flex space off the kitchen can be used to your specific needs. It is currently a workout room.
Bedroom and full bath with walkin shower on main floor. Main level paint, chair rail and bboard in downstairs common areas add a taste of the beach.
Upstairs the huge primary bedroom features a wet bar, large walk-in closet with shelving for added storage. Primary bath is complete with double vanity, jetted garden tub and separate walk-in shower. Primary bedroom has its own private porch. Making this a true oasis and one of a kind. 2 more bedrooms, a large bathroom ,laundry and another amazing porch shows off small ocean views with direct views of the ICW and bridge to round out the second floor.
Under the house find more lounge space, hot tub, enclosed out door shower and storage room to stow all your beach gear.
Upgraded landscaping with 3 new palm trees, gravel and river rock.
Newer exterior covered elevator reaches all levels of the home for easy unloading of suitcases or groceries. Can be easily enclosed to safely transport persons. 4min to beach, 6min to sunset slush, candy store and restaurants.
Contact an agent
Home facts
- Year built:2002
- Listing ID #:100502325
- Added:170 day(s) ago
- Updated:October 07, 2025 at 10:15 AM
Rooms and interior
- Bedrooms:4
- Total bathrooms:3
- Full bathrooms:3
- Living area:2,213 sq. ft.
Heating and cooling
- Cooling:Central Air
- Heating:Electric, Heat Pump, Heating
Structure and exterior
- Roof:Architectural Shingle
- Year built:2002
- Building area:2,213 sq. ft.
- Lot area:0.14 Acres
Schools
- High school:West Brunswick
- Middle school:Cedar Grove
- Elementary school:Virginia Williamson
Utilities
- Water:Community Water Available, Well
Finances and disclosures
- Price:$899,999
- Price per sq. ft.:$406.69
- Tax amount:$4,320 (2024)
New listings near 124 Halstead Street
- New
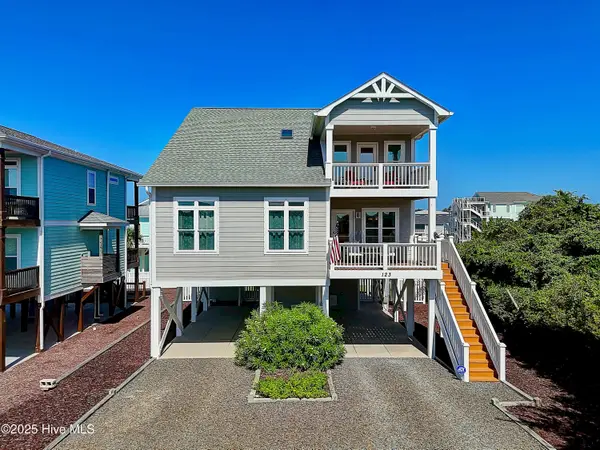 $824,900Active3 beds 4 baths1,844 sq. ft.
$824,900Active3 beds 4 baths1,844 sq. ft.123 Brunswick Avenue, Holden Beach, NC 28462
MLS# 100534441Listed by: PROACTIVE REAL ESTATE 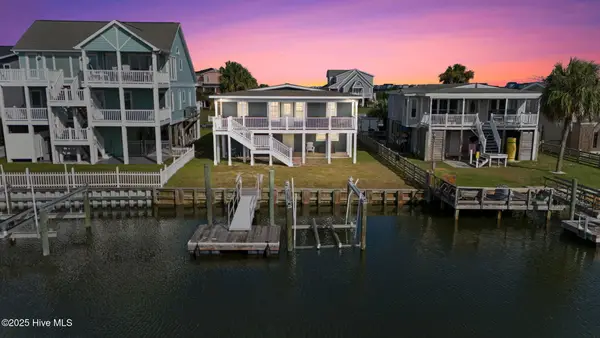 $800,000Pending4 beds 2 baths1,332 sq. ft.
$800,000Pending4 beds 2 baths1,332 sq. ft.139 Swordfish Drive, Holden Beach, NC 28462
MLS# 100534132Listed by: BERKSHIRE HATHAWAY HOMESERVICES CAROLINA PREMIER PROPERTIES- New
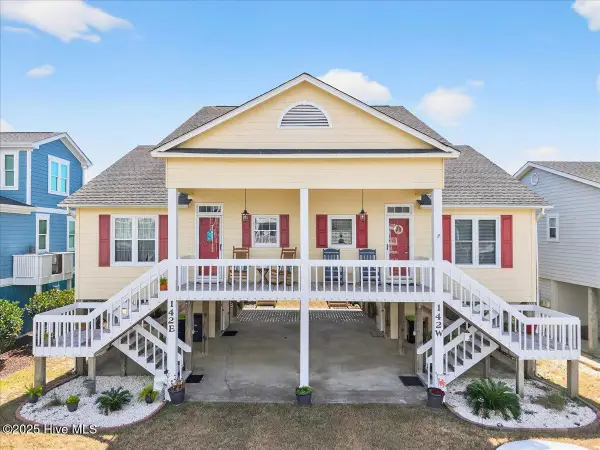 $475,000Active2 beds 2 baths832 sq. ft.
$475,000Active2 beds 2 baths832 sq. ft.142 Brunswick Avenue E # A, Holden Beach, NC 28462
MLS# 100532820Listed by: INTRACOASTAL REALTY - New
 $475,000Active2 beds 2 baths832 sq. ft.
$475,000Active2 beds 2 baths832 sq. ft.142 Brunswick Avenue E # B, Holden Beach, NC 28462
MLS# 100532821Listed by: INTRACOASTAL REALTY 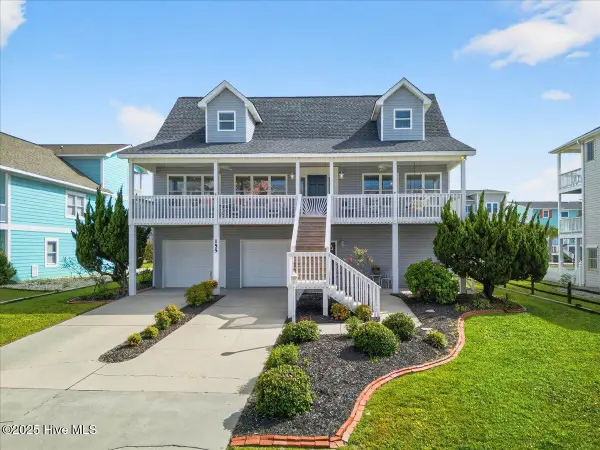 $1,100,000Active4 beds 4 baths3,360 sq. ft.
$1,100,000Active4 beds 4 baths3,360 sq. ft.155 Yacht Watch Drive, Holden Beach, NC 28462
MLS# 100531606Listed by: RE/MAX AT THE BEACH / CALABASH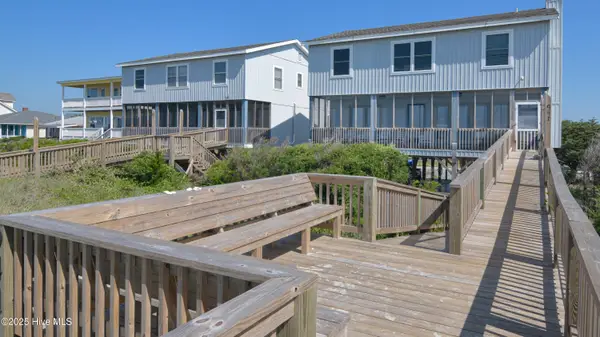 $1,399,000Active5 beds 4 baths2,318 sq. ft.
$1,399,000Active5 beds 4 baths2,318 sq. ft.941 Ocean Boulevard W, Holden Beach, NC 28462
MLS# 100530302Listed by: LANDMARK SOTHEBY'S INTERNATIONAL REALTY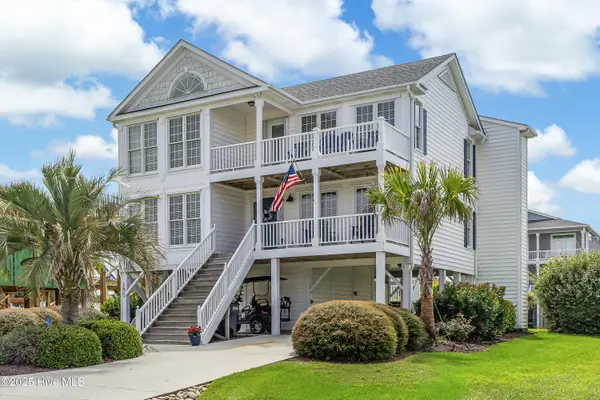 $1,275,000Active4 beds 4 baths2,254 sq. ft.
$1,275,000Active4 beds 4 baths2,254 sq. ft.185 Yacht Watch Drive, Holden Beach, NC 28462
MLS# 100530273Listed by: INTRACOASTAL REALTY $1,425,000Active4 beds 3 baths1,658 sq. ft.
$1,425,000Active4 beds 3 baths1,658 sq. ft.551 Ocean Boulevard W, Holden Beach, NC 28462
MLS# 100530015Listed by: HOBBS REALTY, INC.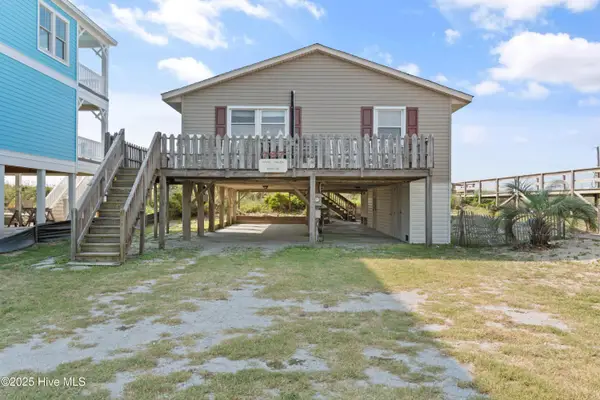 $1,100,000Pending3 beds 1 baths1,008 sq. ft.
$1,100,000Pending3 beds 1 baths1,008 sq. ft.787 Ocean Boulevard W, Holden Beach, NC 28462
MLS# 100529759Listed by: PROACTIVE REAL ESTATE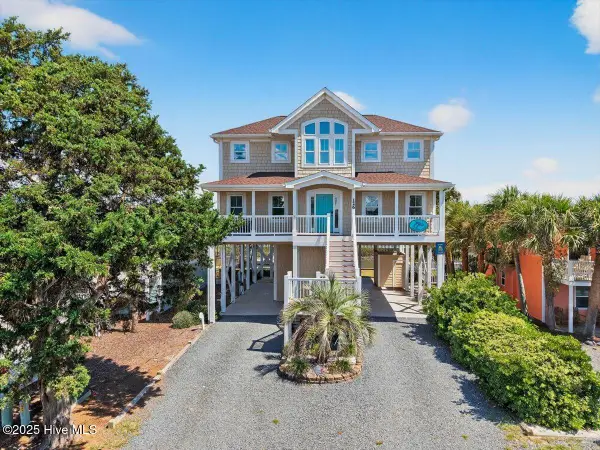 $1,250,000Active4 beds 5 baths2,514 sq. ft.
$1,250,000Active4 beds 5 baths2,514 sq. ft.126 Dolphin Street Sw, Holden Beach, NC 28462
MLS# 100529673Listed by: POPE REAL ESTATE
