128 Charlotte Street, Holden Beach, NC 28462
Local realty services provided by:ERA Strother Real Estate
128 Charlotte Street,Holden Beach, NC 28462
$749,900
- 6 Beds
- 4 Baths
- 2,128 sq. ft.
- Single family
- Active
Listed by:steve adams & associates
Office:coldwell banker sea coast advantage
MLS#:100503017
Source:NC_CCAR
Price summary
- Price:$749,900
- Price per sq. ft.:$352.4
About this home
CANAL FRONT 6 BEDROOM for $749,900!!! 128 Charlotte Street, affectionately known as ''Changes In Latitude,'' is a fully furnished 6-bedroom, 4-bathroom canal-front home in Holden Beach, NC. This two-story property offers 2,128 sq ft of living space and is ideal for large families or as a vacation rental investment. The home has some roof displacement issues that have been identified and addressed in an engineering report (provided under documents). The house is structurally sound but is being sold ''AS IS- WHERE IS''. The upper level features an open-concept living area with vaulted ceilings, a spacious kitchen with a bar, and a dining area. A spiral staircase leads to the lower level, which includes a kitchenette, living area, and three bedroomsperfect for multi-family accommodations. Recent updates include a new roof, circuit breaker, washer, dryer, dishwasher, oven, and Trex decking on the dock . Situated on one of Holden Beach's widest canals, the property boasts a deep-water boat slip and a shared walkway to the dock. It's just steps from beach access, a general store, and local shops . As a vacation rental, ''Changes In Latitude'' has a strong rental history, generating approximately $40,000 in gross seasonal rental income with bookings typically steady through the second week of October. The owner is a heavy personal user. Sold completely furnished as you see it!
Contact an agent
Home facts
- Year built:1969
- Listing ID #:100503017
- Added:166 day(s) ago
- Updated:October 06, 2025 at 10:09 AM
Rooms and interior
- Bedrooms:6
- Total bathrooms:4
- Full bathrooms:4
- Living area:2,128 sq. ft.
Heating and cooling
- Cooling:Central Air
- Heating:Electric, Heat Pump, Heating
Structure and exterior
- Roof:Architectural Shingle
- Year built:1969
- Building area:2,128 sq. ft.
- Lot area:0.12 Acres
Schools
- High school:West Brunswick
- Middle school:Cedar Grove
- Elementary school:Virginia Williamson
Utilities
- Water:Municipal Water Available
Finances and disclosures
- Price:$749,900
- Price per sq. ft.:$352.4
- Tax amount:$3,902 (2024)
New listings near 128 Charlotte Street
- New
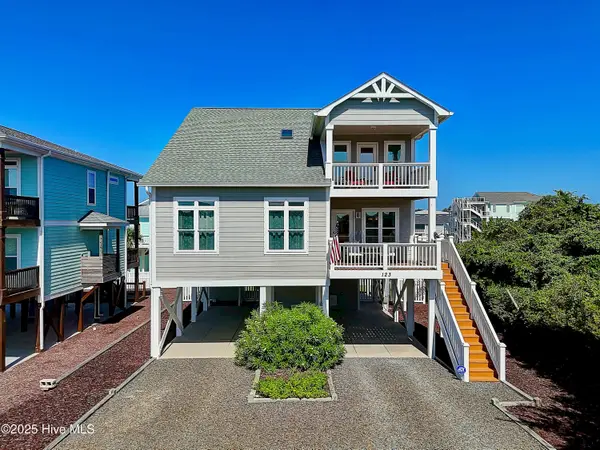 $824,900Active3 beds 4 baths1,844 sq. ft.
$824,900Active3 beds 4 baths1,844 sq. ft.123 Brunswick Avenue, Holden Beach, NC 28462
MLS# 100534441Listed by: PROACTIVE REAL ESTATE 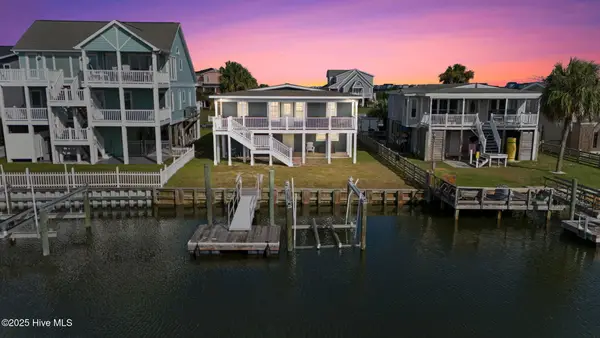 $800,000Pending4 beds 2 baths1,332 sq. ft.
$800,000Pending4 beds 2 baths1,332 sq. ft.139 Swordfish Drive, Holden Beach, NC 28462
MLS# 100534132Listed by: BERKSHIRE HATHAWAY HOMESERVICES CAROLINA PREMIER PROPERTIES- New
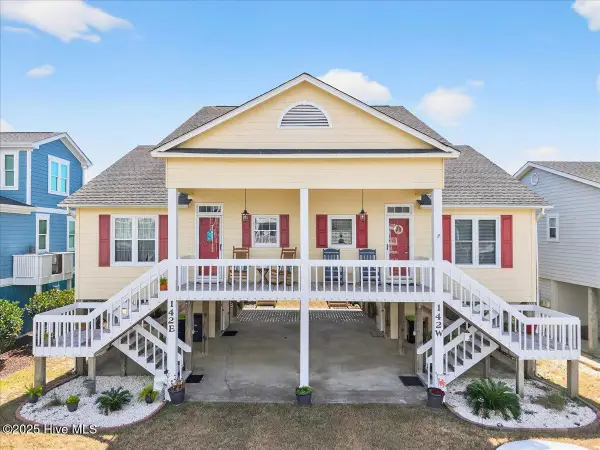 $475,000Active2 beds 2 baths832 sq. ft.
$475,000Active2 beds 2 baths832 sq. ft.142 Brunswick Avenue E # A, Holden Beach, NC 28462
MLS# 100532820Listed by: INTRACOASTAL REALTY - New
 $475,000Active2 beds 2 baths832 sq. ft.
$475,000Active2 beds 2 baths832 sq. ft.142 Brunswick Avenue E # B, Holden Beach, NC 28462
MLS# 100532821Listed by: INTRACOASTAL REALTY 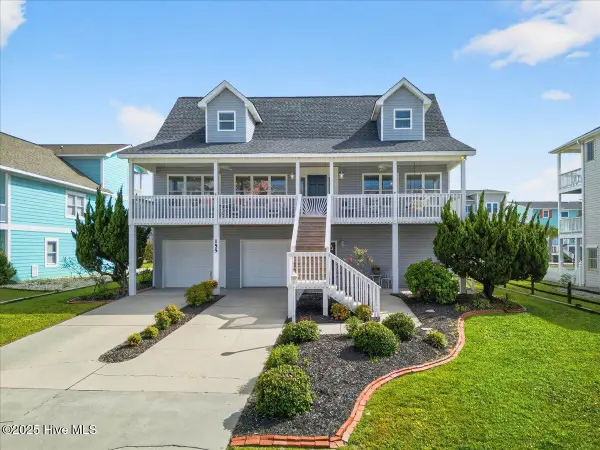 $1,100,000Active4 beds 4 baths3,360 sq. ft.
$1,100,000Active4 beds 4 baths3,360 sq. ft.155 Yacht Watch Drive, Holden Beach, NC 28462
MLS# 100531606Listed by: RE/MAX AT THE BEACH / CALABASH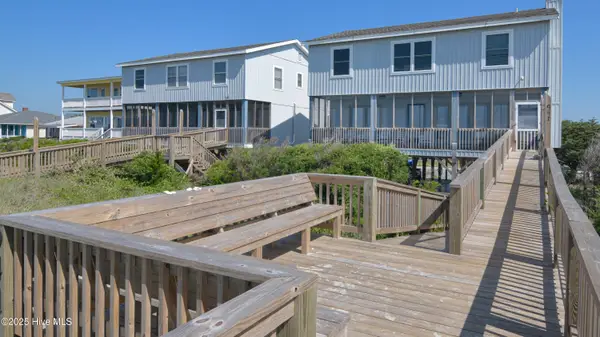 $1,399,000Active5 beds 4 baths2,318 sq. ft.
$1,399,000Active5 beds 4 baths2,318 sq. ft.941 Ocean Boulevard W, Holden Beach, NC 28462
MLS# 100530302Listed by: LANDMARK SOTHEBY'S INTERNATIONAL REALTY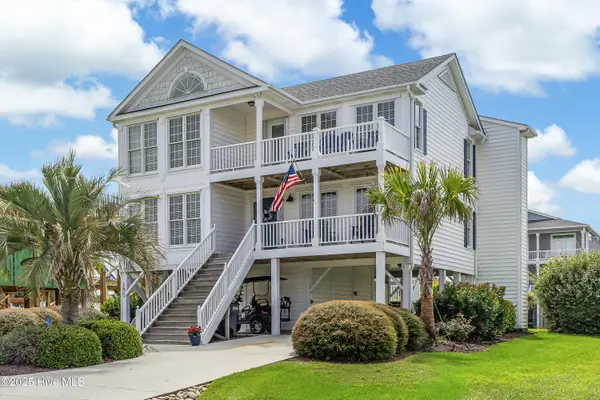 $1,275,000Active4 beds 4 baths2,254 sq. ft.
$1,275,000Active4 beds 4 baths2,254 sq. ft.185 Yacht Watch Drive, Holden Beach, NC 28462
MLS# 100530273Listed by: INTRACOASTAL REALTY $1,425,000Active4 beds 3 baths1,658 sq. ft.
$1,425,000Active4 beds 3 baths1,658 sq. ft.551 Ocean Boulevard W, Holden Beach, NC 28462
MLS# 100530015Listed by: HOBBS REALTY, INC.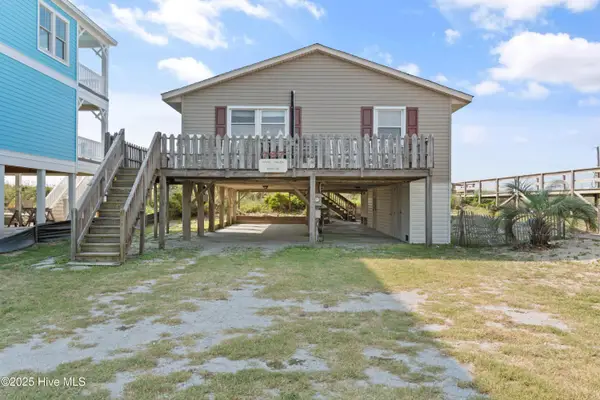 $1,100,000Pending3 beds 1 baths1,008 sq. ft.
$1,100,000Pending3 beds 1 baths1,008 sq. ft.787 Ocean Boulevard W, Holden Beach, NC 28462
MLS# 100529759Listed by: PROACTIVE REAL ESTATE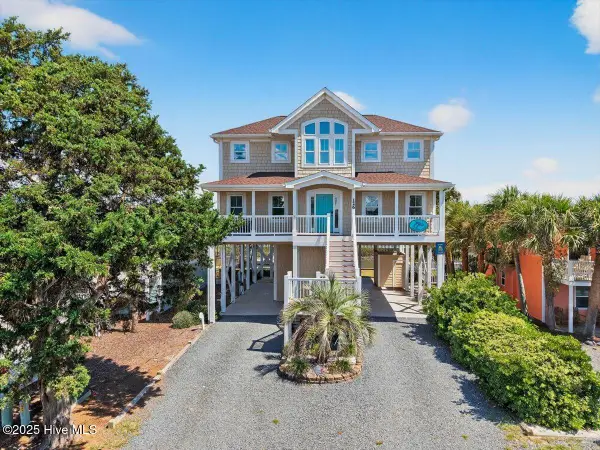 $1,250,000Active4 beds 5 baths2,514 sq. ft.
$1,250,000Active4 beds 5 baths2,514 sq. ft.126 Dolphin Street Sw, Holden Beach, NC 28462
MLS# 100529673Listed by: POPE REAL ESTATE
