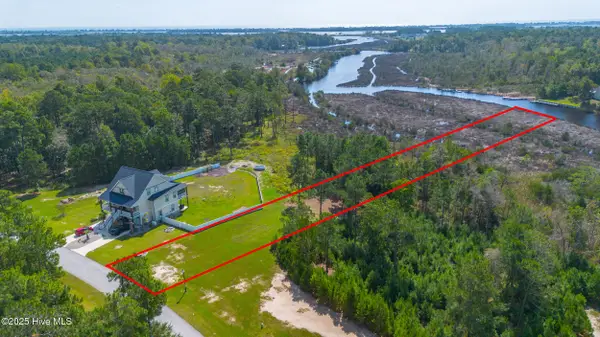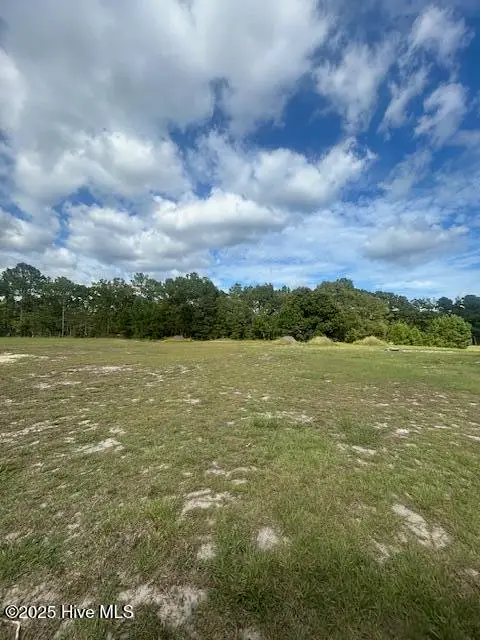165 Spicer Lake Drive, Holly Ridge, NC 28445
Local realty services provided by:ERA Strother Real Estate
165 Spicer Lake Drive,Holly Ridge, NC 28445
$789,000
- 4 Beds
- 3 Baths
- 3,323 sq. ft.
- Single family
- Pending
Listed by:rob h warwick
Office:coldwell banker sea coast advantage
MLS#:100525826
Source:NC_CCAR
Price summary
- Price:$789,000
- Price per sq. ft.:$237.44
About this home
Welcome to 165 Spicer Lake — a stunning 4-bedroom, 3-bathroom home offering over 3,300 sq ft of beautifully designed living space, located in the highly desirable gated community of Summerhouse, known for its resort-style amenities, boating access and coastal charm.
Built in 2023 with premium custom upgrades, this home welcomes you with a dramatic foyer featuring exposed wood beams and a custom accent wall. The chef's kitchen is equipped with a ZLINE 6-burner gas range, reverse osmosis system, custom cabinetry, coffee/wine bar, and brand-new dishwasher. The open-concept design flows into a spacious living room with custom built-ins, accent lighting, and a shiplap gas fireplace.
The primary suite is a true retreat, offering a tray ceiling with lighting, a barn door leading to the spa-like bath with soaking tub, walk-in tile shower with dual shower heads, private water closet, and an oversized walk-in closet with direct access to the laundry room. Enjoy private access to the covered back porch with gas fireplace and spa.
Two additional bedrooms and a full bath are located on the main floor, while upstairs features a fourth bedroom, a full bath with walk-in tile shower, a spacious bonus room, and generous walk-in attic storage.
Outside, you'll find the ultimate entertainment space with covered patio, bar area, hot tub, gas fireplace, newly installed pavers, palm trees, and a custom outbuilding that matches the main home. Additional highlights include a whole-home generator, plantation shutters, and high-end finishes throughout.
Summerhouse is known for its exceptional amenities including a clubhouse, pool, gym, pickleball and tennis courts, playground, walking trails, boat ramp and more — all within a secure, gated setting.
Contact an agent
Home facts
- Year built:2023
- Listing ID #:100525826
- Added:48 day(s) ago
- Updated:October 01, 2025 at 03:50 PM
Rooms and interior
- Bedrooms:4
- Total bathrooms:3
- Full bathrooms:3
- Living area:3,323 sq. ft.
Heating and cooling
- Cooling:Central Air
- Heating:Electric, Heat Pump, Heating
Structure and exterior
- Roof:Architectural Shingle
- Year built:2023
- Building area:3,323 sq. ft.
- Lot area:0.21 Acres
Schools
- High school:Dixon
- Middle school:Dixon
- Elementary school:Dixon
Utilities
- Water:Municipal Water Available
Finances and disclosures
- Price:$789,000
- Price per sq. ft.:$237.44
- Tax amount:$5,738 (2023)
New listings near 165 Spicer Lake Drive
- New
 $374,000Active3 beds 2 baths1,894 sq. ft.
$374,000Active3 beds 2 baths1,894 sq. ft.600 Osprey Landing Drive, Holly Ridge, NC 28445
MLS# 100534550Listed by: COLDWELL BANKER SEA COAST ADVANTAGE - New
 $175,000Active1.5 Acres
$175,000Active1.5 Acres268 Kings Creek Crossing, Holly Ridge, NC 28445
MLS# 100534394Listed by: COLDWELL BANKER SEA COAST ADVANTAGE - New
 $219,000Active1.22 Acres
$219,000Active1.22 Acres323 Clearview Drive, Holly Ridge, NC 28445
MLS# 100534274Listed by: COLDWELL BANKER SEA COAST ADVANTAGE - New
 $85,000Active0.35 Acres
$85,000Active0.35 Acres423 Morris Landing Road, Holly Ridge, NC 28445
MLS# 100534134Listed by: SIGNATURE HOMES - New
 $515,000Active3 beds 3 baths2,336 sq. ft.
$515,000Active3 beds 3 baths2,336 sq. ft.227 Tar Landing Road, Holly Ridge, NC 28445
MLS# 100534156Listed by: BETTER HOMES AND GARDENS REAL ESTATE TREASURE - New
 $310,000Active3 beds 2 baths2,106 sq. ft.
$310,000Active3 beds 2 baths2,106 sq. ft.187 Old Folkstone Road, Holly Ridge, NC 28445
MLS# 100534081Listed by: COLDWELL BANKER SEA COAST ADVANTAGE - JACKSONVILLE - New
 $675,000Active4 beds 4 baths3,009 sq. ft.
$675,000Active4 beds 4 baths3,009 sq. ft.318 Spicer Lake Drive, Holly Ridge, NC 28445
MLS# 100534026Listed by: COLDWELL BANKER SEA COAST ADVANTAGE - New
 $85,000Active0.35 Acres
$85,000Active0.35 Acres425 Morris Landing Road, Holly Ridge, NC 28445
MLS# 100533997Listed by: SIGNATURE HOMES - New
 $725,000Active4 beds 4 baths2,823 sq. ft.
$725,000Active4 beds 4 baths2,823 sq. ft.500 Boneset Park Trail, Holly Ridge, NC 28445
MLS# 100534005Listed by: MARITIME REALTY CORPORATION - New
 $775,000Active4 beds 5 baths3,329 sq. ft.
$775,000Active4 beds 5 baths3,329 sq. ft.405 Wisteria Lane, Holly Ridge, NC 28445
MLS# 100533815Listed by: RE/MAX EXECUTIVE
