2216 Roadster Pony (lot 140) Lane, Hope Mills, NC 28348
Local realty services provided by:ERA Parrish Realty Legacy Group
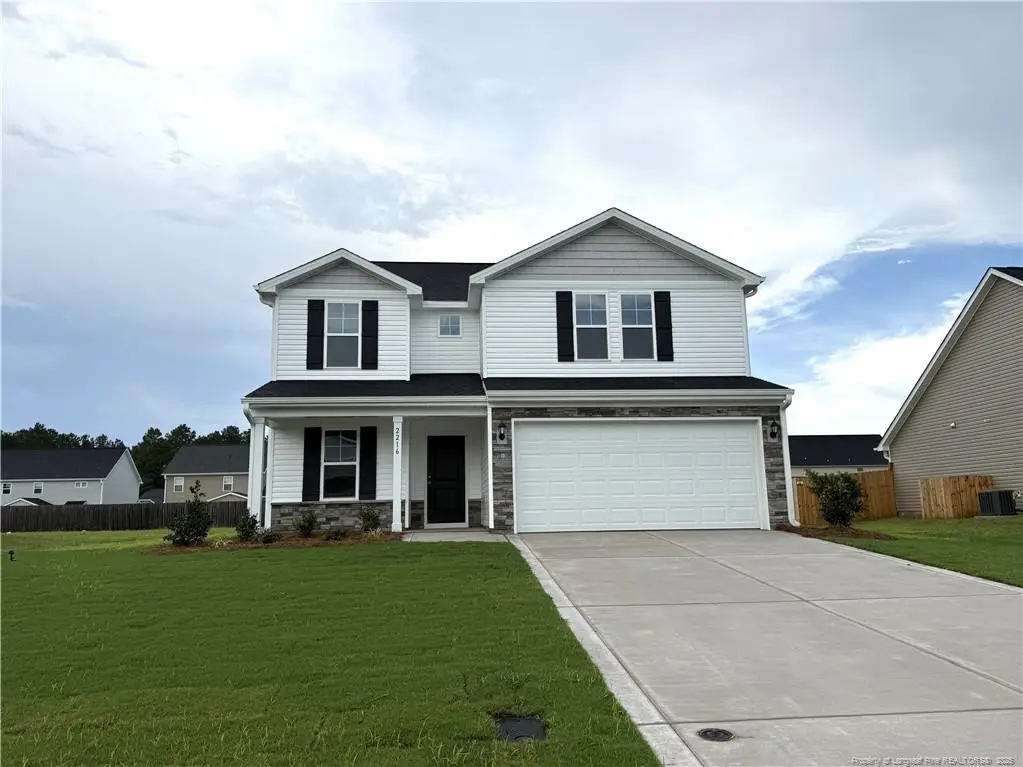

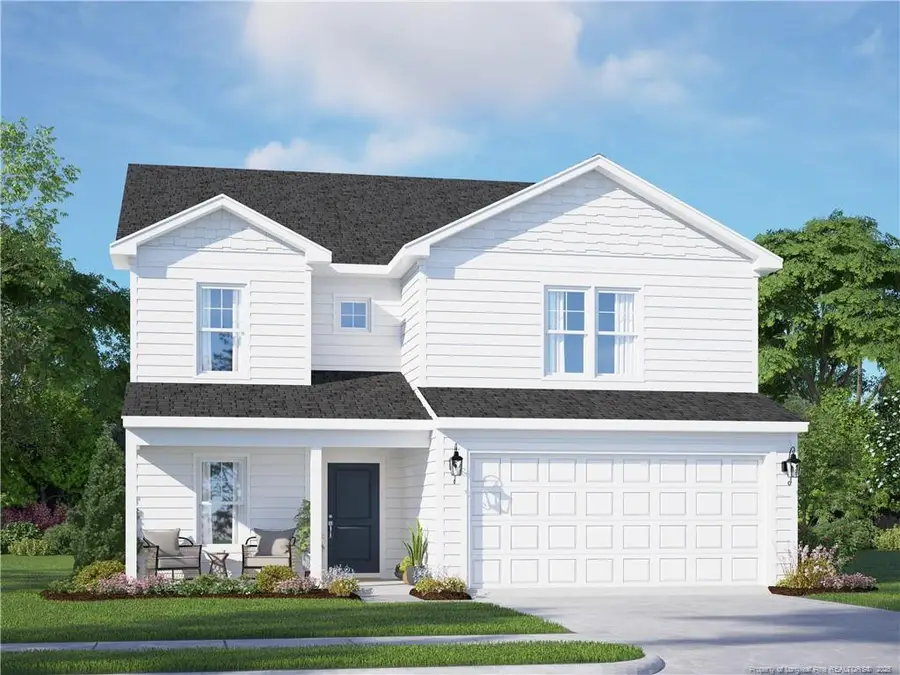
2216 Roadster Pony (lot 140) Lane,Hope Mills, NC 28348
$349,950
- 5 Beds
- 3 Baths
- 2,530 sq. ft.
- Single family
- Pending
Listed by:welcome home team powered by keller williams realty
Office:keller williams realty (fayetteville)
MLS#:LP739433
Source:RD
Price summary
- Price:$349,950
- Price per sq. ft.:$138.32
- Monthly HOA dues:$20
About this home
Located in the welcoming Valley End Subdivision, the Dogwood floor plan by Ben Stout Construction offers a comfortable and practical design perfect for everyday living. This 2-story home offers five bedrooms, two and a half bathrooms, and all the features you’ve been looking for. On the first floor, you’ll find a spacious kitchen with a central island, perfect for meal prep or casual dining, plus two flexible spaces that can adapt to your needs. The kitchen opens to the living room that's ideal for relaxing or hosting guests and a convenient half bathroom rounds out the main floor. Upstairs, you’ll find five well-sized bedrooms, including the owner’s suite with a private bathroom featuring dual vanities and a large walk-in closet. The laundry room is also thoughtfully located upstairs for added convenience. This home has everything you need to start your next chapter. Welcome Home! AGENTS-NOT member of MLS? Call Showing Time to schedule and let them know you are NOT a member & need access.
Contact an agent
Home facts
- Year built:2025
- Listing Id #:LP739433
- Added:169 day(s) ago
- Updated:August 17, 2025 at 07:33 AM
Rooms and interior
- Bedrooms:5
- Total bathrooms:3
- Full bathrooms:2
- Half bathrooms:1
- Living area:2,530 sq. ft.
Heating and cooling
- Heating:Heat Pump
Structure and exterior
- Year built:2025
- Building area:2,530 sq. ft.
- Lot area:0.26 Acres
Finances and disclosures
- Price:$349,950
- Price per sq. ft.:$138.32
New listings near 2216 Roadster Pony (lot 140) Lane
- New
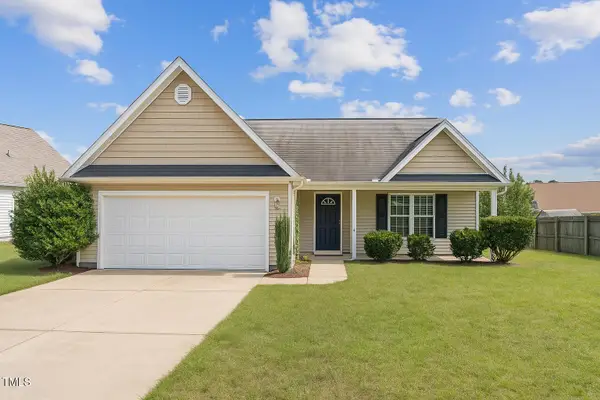 $260,000Active3 beds 2 baths1,506 sq. ft.
$260,000Active3 beds 2 baths1,506 sq. ft.2513 Hunting Bow Drive, Hope Mills, NC 28348
MLS# 10116307Listed by: COMPASS -- RALEIGH - New
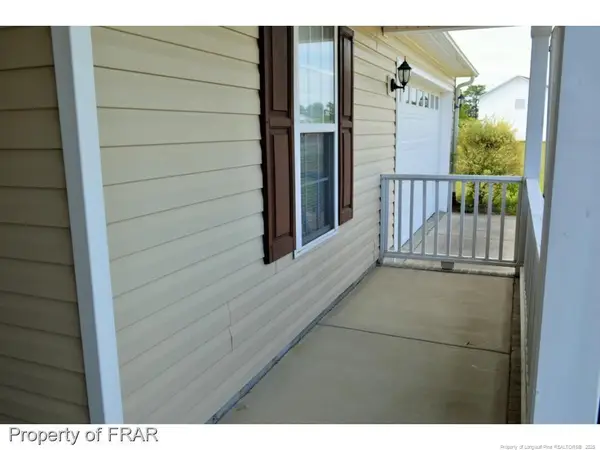 $272,500Active4 beds 2 baths1,729 sq. ft.
$272,500Active4 beds 2 baths1,729 sq. ft.409 Lewis Clark Drive, Hope Mills, NC 28348
MLS# LP748850Listed by: NORTHGROUP REAL ESTATE - New
 $269,900Active3 beds 2 baths1,725 sq. ft.
$269,900Active3 beds 2 baths1,725 sq. ft.2134 Queen Elizabeth Lane, Hope Mills, NC 28348
MLS# LP748832Listed by: HOMEZU - New
 $249,999Active3 beds 2 baths1,547 sq. ft.
$249,999Active3 beds 2 baths1,547 sq. ft.4213 Buckhurst Drive, Hope Mills, NC 28348
MLS# LP748791Listed by: KELLER WILLIAMS REALTY (FAYETTEVILLE) - Open Mon, 8am to 7pmNew
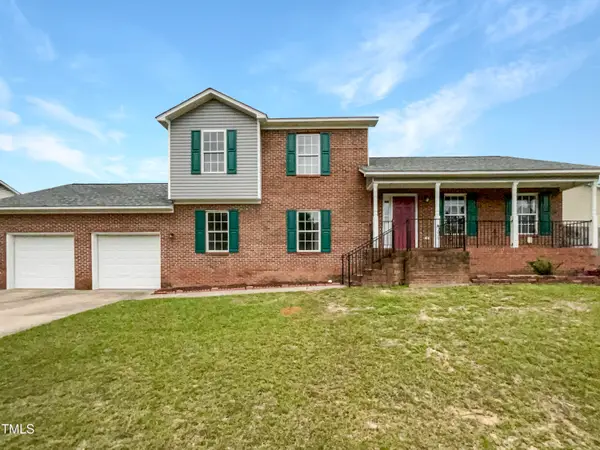 $282,000Active4 beds 3 baths1,931 sq. ft.
$282,000Active4 beds 3 baths1,931 sq. ft.5019 Woodspring Drive, Hope Mills, NC 28348
MLS# 10115913Listed by: OPENDOOR BROKERAGE LLC - New
 $239,000Active4 beds 2 baths1,851 sq. ft.
$239,000Active4 beds 2 baths1,851 sq. ft.4914 Pinewood Drive, Hope Mills, NC 28348
MLS# 748719Listed by: RED APPLE REAL ESTATE - New
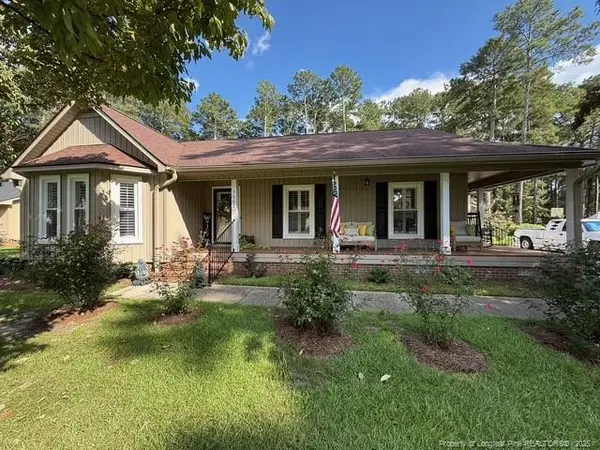 $345,000Active3 beds 2 baths2,154 sq. ft.
$345,000Active3 beds 2 baths2,154 sq. ft.5309 Ashby Street, Hope Mills, NC 28348
MLS# LP748602Listed by: BHHS ALL AMERICAN HOMES #2 - Open Sat, 12 to 2pmNew
 $273,000Active3 beds 3 baths1,830 sq. ft.
$273,000Active3 beds 3 baths1,830 sq. ft.424 Scipio Court, Hope Mills, NC 28348
MLS# LP748589Listed by: EXIT REALTY PREFERRED - New
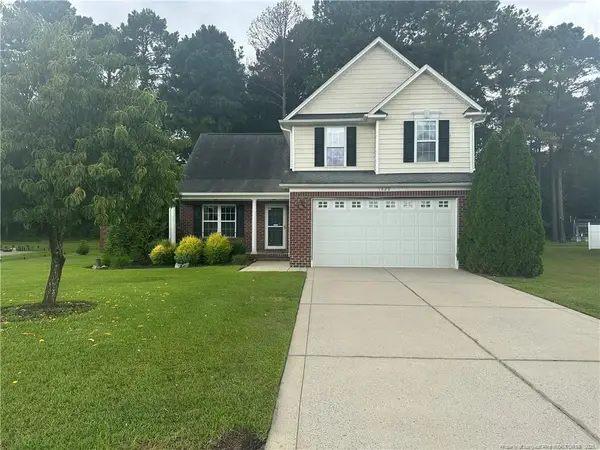 $295,000Active3 beds 3 baths1,800 sq. ft.
$295,000Active3 beds 3 baths1,800 sq. ft.1620 Pristine Lane, Hope Mills, NC 28348
MLS# LP748710Listed by: BEDROCK REALTY - New
 Listed by ERA$305,000Active4 beds 3 baths1,830 sq. ft.
Listed by ERA$305,000Active4 beds 3 baths1,830 sq. ft.4410 Rose Meadow Dr Drive, Hope Mills, NC 28348
MLS# 748487Listed by: ERA STROTHER REAL ESTATE
