2224 Roadster Pony (lot 142) Road, Hope Mills, NC 28348
Local realty services provided by:ERA Strother Real Estate

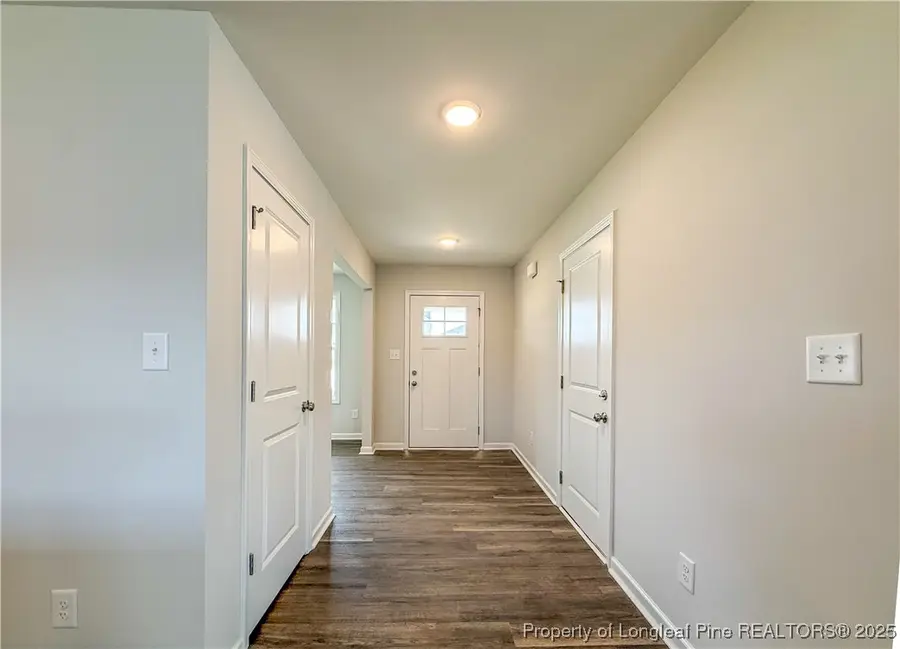
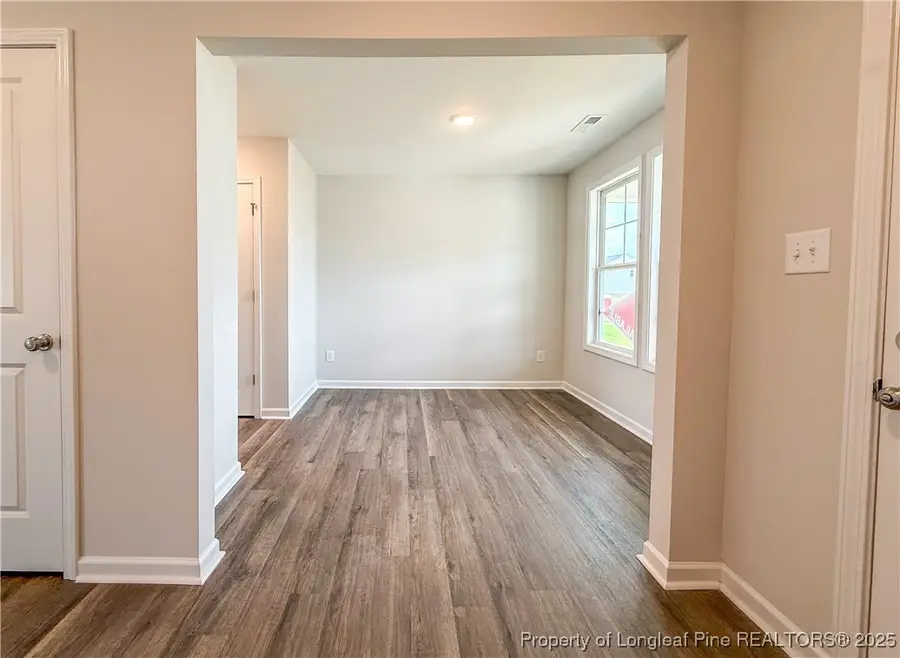
Listed by:lauren furr
Office:coldwell banker advantage - fayetteville
MLS#:740555
Source:NC_FRAR
Price summary
- Price:$314,900
- Price per sq. ft.:$158.24
- Monthly HOA dues:$20
About this home
$20k in Buyer Incentives -Use as Buyer Chooses! HAPPENING NOW with Alpha Mortgage! Welcome to The Benson by Furr Construction, a beautifully designed home that offers both style and functionality. The open layout seamlessly connects the formal dining room to the large kitchen, which overlooks a bright breakfast area and the spacious great room, complete with a convenient half bath. Upstairs, you'll find four generously sized bedrooms and a laundry room for added convenience. The primary suite is a true retreat, featuring a large bedroom, dual vanities, a separate shower, and a roomy walk-in closet. The home features stylish gray cabinetry throughout and is being built with care and attention to detail. Preferred lending through Alpha Mortgage Advantage. This home is currently under constructionmake it yours today!
Contact an agent
Home facts
- Year built:2025
- Listing Id #:740555
- Added:149 day(s) ago
- Updated:August 03, 2025 at 02:34 AM
Rooms and interior
- Bedrooms:4
- Total bathrooms:3
- Full bathrooms:2
- Half bathrooms:1
- Living area:1,990 sq. ft.
Heating and cooling
- Cooling:Central Air
- Heating:Heat Pump
Structure and exterior
- Year built:2025
- Building area:1,990 sq. ft.
- Lot area:0.26 Acres
Schools
- High school:South View Senior High
- Middle school:Hope Mills Middle School
- Elementary school:C. Wayne Collier Elementary
Utilities
- Water:Public
- Sewer:Public Sewer
Finances and disclosures
- Price:$314,900
- Price per sq. ft.:$158.24
New listings near 2224 Roadster Pony (lot 142) Road
- New
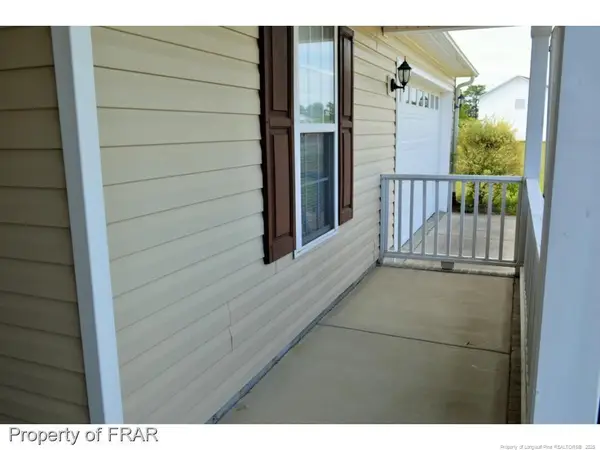 $272,500Active4 beds 2 baths1,729 sq. ft.
$272,500Active4 beds 2 baths1,729 sq. ft.409 Lewis Clark Drive, Hope Mills, NC 28348
MLS# LP748850Listed by: NORTHGROUP REAL ESTATE - New
 $269,900Active3 beds 2 baths1,725 sq. ft.
$269,900Active3 beds 2 baths1,725 sq. ft.2134 Queen Elizabeth Lane, Hope Mills, NC 28348
MLS# LP748832Listed by: HOMEZU - New
 $249,999Active3 beds 2 baths1,547 sq. ft.
$249,999Active3 beds 2 baths1,547 sq. ft.4213 Buckhurst Drive, Hope Mills, NC 28348
MLS# LP748791Listed by: KELLER WILLIAMS REALTY (FAYETTEVILLE) - Open Sun, 8am to 7pmNew
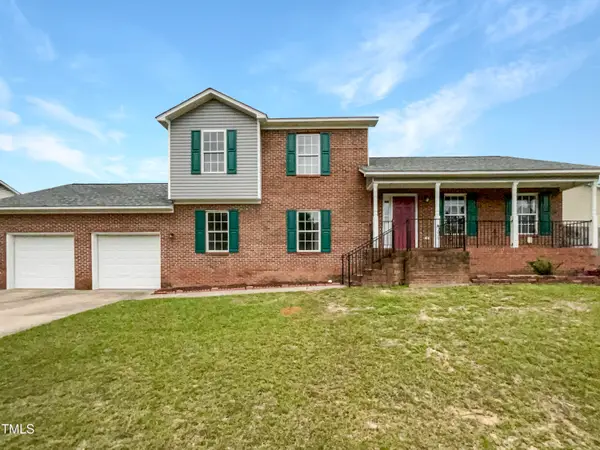 $282,000Active4 beds 3 baths1,931 sq. ft.
$282,000Active4 beds 3 baths1,931 sq. ft.5019 Woodspring Drive, Hope Mills, NC 28348
MLS# 10115913Listed by: OPENDOOR BROKERAGE LLC - New
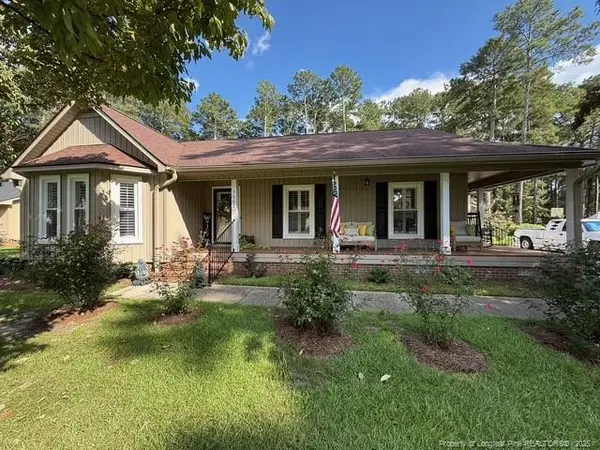 $345,000Active3 beds 2 baths2,154 sq. ft.
$345,000Active3 beds 2 baths2,154 sq. ft.5309 Ashby Street, Hope Mills, NC 28348
MLS# LP748602Listed by: BHHS ALL AMERICAN HOMES #2 - New
 $239,000Active4 beds 2 baths1,851 sq. ft.
$239,000Active4 beds 2 baths1,851 sq. ft.4914 Pinewood Drive, Hope Mills, NC 28348
MLS# LP748719Listed by: RED APPLE REAL ESTATE - Open Sat, 12 to 2pmNew
 $273,000Active3 beds 3 baths1,830 sq. ft.
$273,000Active3 beds 3 baths1,830 sq. ft.424 Scipio Court, Hope Mills, NC 28348
MLS# LP748589Listed by: EXIT REALTY PREFERRED - New
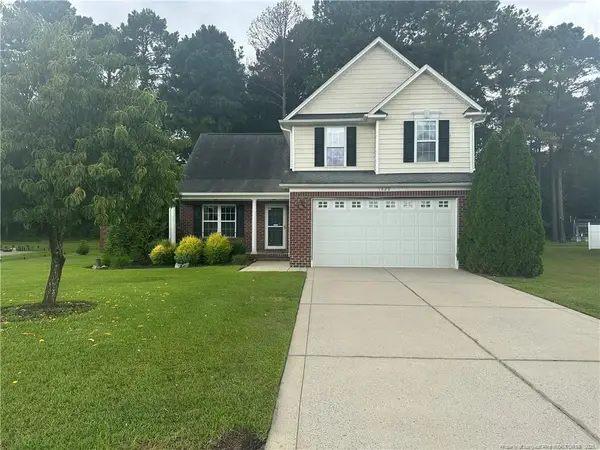 $295,000Active3 beds 3 baths1,800 sq. ft.
$295,000Active3 beds 3 baths1,800 sq. ft.1620 Pristine Lane, Hope Mills, NC 28348
MLS# LP748710Listed by: BEDROCK REALTY - New
 Listed by ERA$305,000Active4 beds 3 baths1,830 sq. ft.
Listed by ERA$305,000Active4 beds 3 baths1,830 sq. ft.4410 Rose Meadow Dr Drive, Hope Mills, NC 28348
MLS# 748487Listed by: ERA STROTHER REAL ESTATE  $370,000Pending4 beds 3 baths2,470 sq. ft.
$370,000Pending4 beds 3 baths2,470 sq. ft.3312 Michler Lane, Fayetteville, NC 28304
MLS# LP748538Listed by: FATHOM REALTY NC, LLC FAY.
